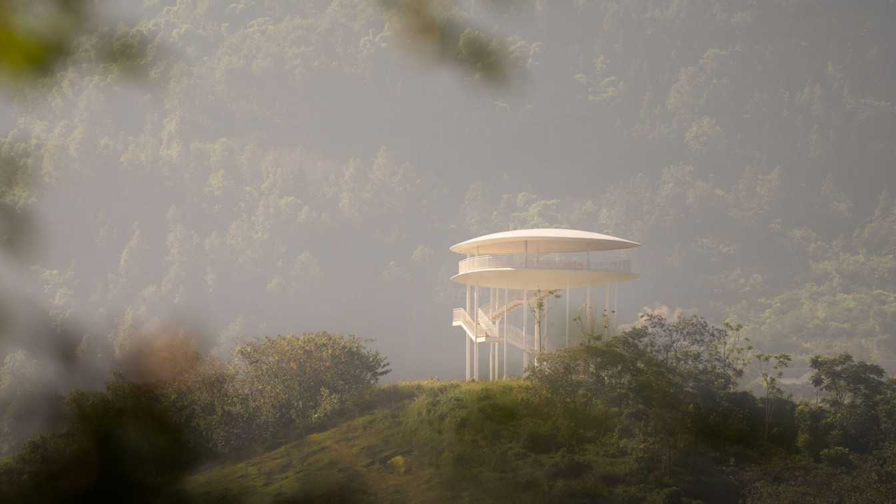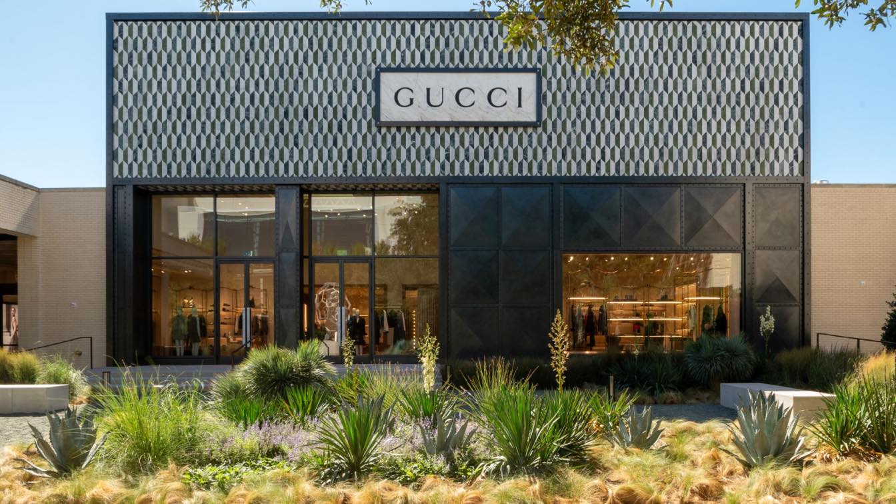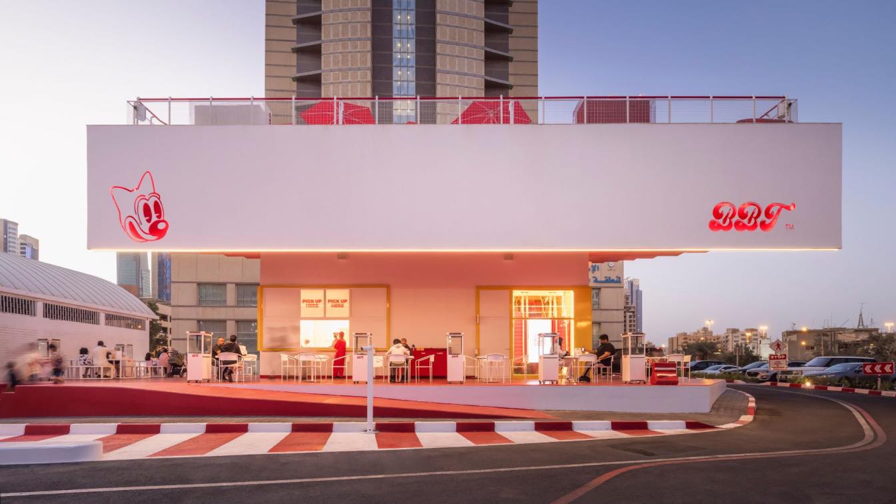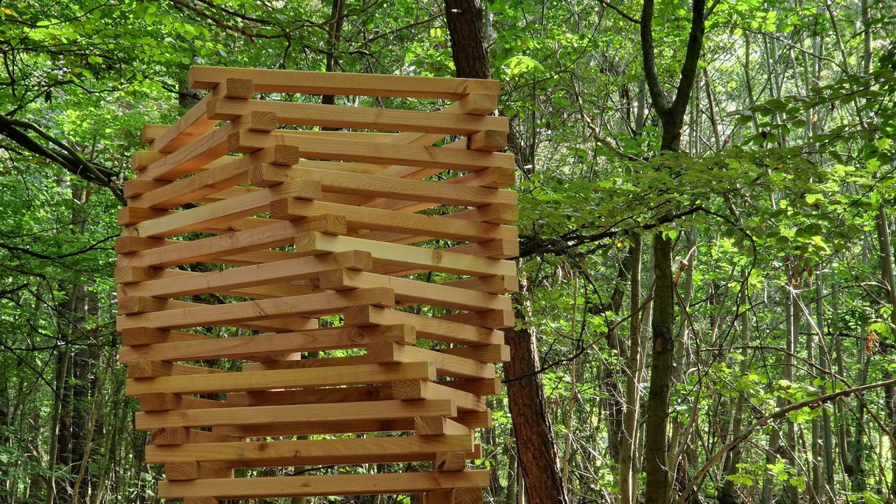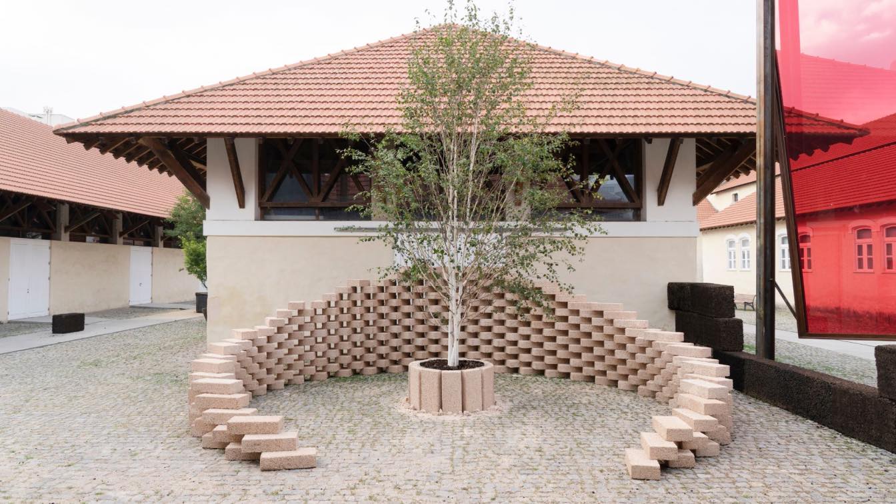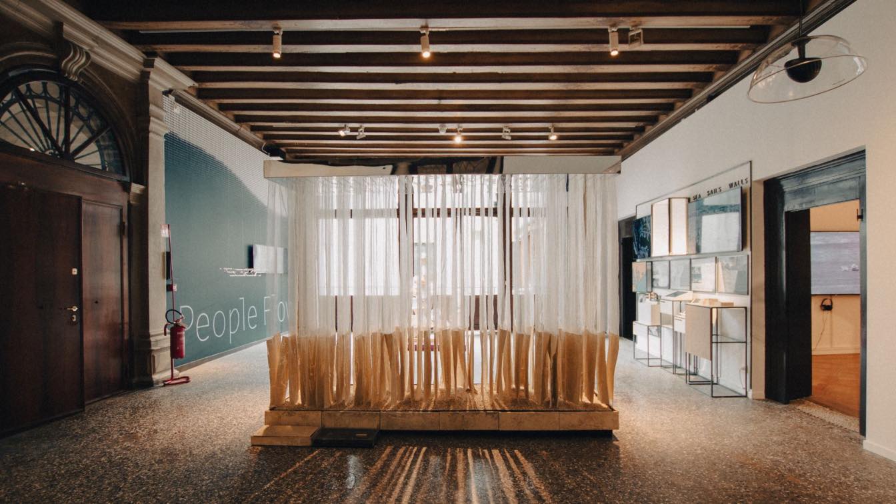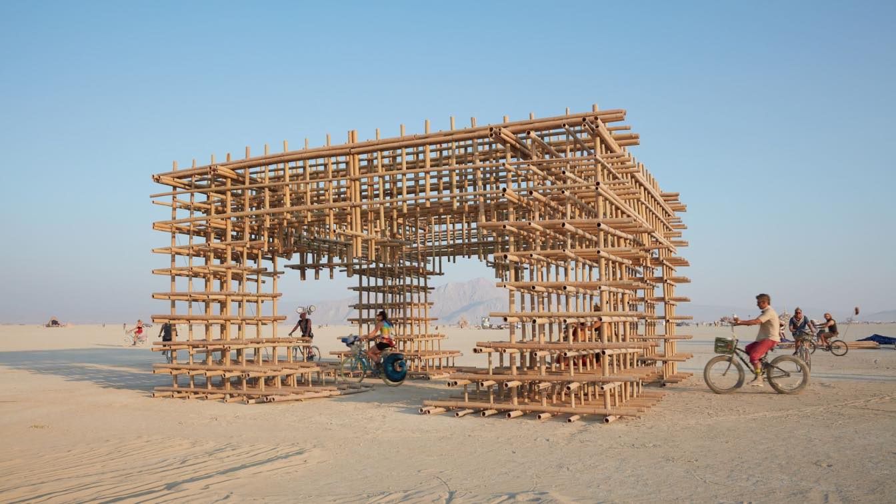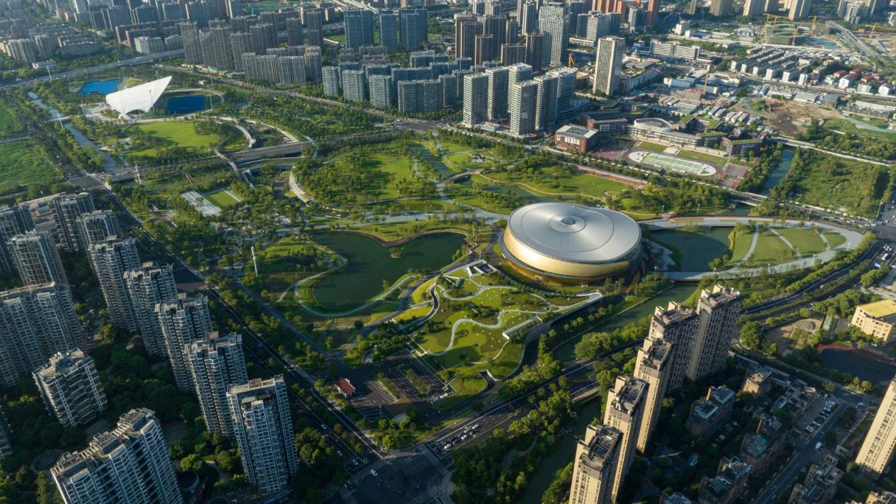The Landscape Tower is located in Liangjiang Synergy Innovation Zone in Chongqing. In the park, there is Mingyue Lake and the Mingyue Mountain. A large number of buildings have been laid out around Mingyue Lake. It has attracted many entrepreneurs to stay here. The idea of providing a place for the park users to relax with a panoramic view of the l...
Project name
Synergy Innovation Zone Incubation Accelerator Site Landscape Tower
Location
Synergy Innovation Zone, Liangjiang New District, Chongqing, China
Collaborators
Construction Drawing Design: Guangdong Provincial Architectural Design & Research Institute Co.,Ltd.
Completion year
June 2023
Client
Chongqing Liangjiang Synergy Innovation Zone Construction and Investment Development Co.,Ltd.
The garden for Gucci’s new bespoke flagship store at NorthPark Center is a lush xeriscape that expresses the brand’s commitment to nature through a water-wise planting palette. Yuccas, Century Plants, and Hesperoaloes are nested within a bed of Mexican Feather Grass mixed with other drought tolerant ornamental grasses and perennials.
Project name
Gucci Garden
Landscape Architecture
Nomad Studio
Location
NorthPark Center, Dallas, Texas, USA
Photography
Courtesy of Nomad Studio
Collaborators
Atmosphere Design Group – Architecture. Westwood Engineering – Civil Engineering. ARJO Engineering – Electrical Engineering. Seth Heidman Irrigation Design – Irrigation Consulting. Products: FLOS, Dallas Cast Stone
Engineer
Westwood Engineering - Civil Engineering. ARJO Engineering – Electrical Engineering. Seth Heidman Irrigation Design – Irrigation Consulting
Contractor
Texas Land Care
Client
Gucci bespoke flagship store
Located in Sharq, Kuwait, this project represents the idea of a multifunctional canopy, that acts as an urban installation for the heart of the business city center, artistically driving a new landmark and becoming a notorious place for gathering. Hosts several uses during each period of the day. Underneath it shields the drive-in restaurant, as we...
Architecture firm
TAEP/AAP
Location
Sharq, Kuwait City
Photography
Fernando Guerra | FG+SG
Design team
Abdulatif Almishari, Rui Vargas,Tiago Brito, João Costa, Dalia Aly, Rafael Fortes, Elvino Domingos, Paulo Monteiro, Carla Barroso, Gonçalo Silva, Lionel Estriga, Mohammed Fawaz Abdulhadi, Telmo Rodrigues, Tiago Lopes
Collaborators
Graphic Design: Mariana Neves, Raquel Martins, Federica Fortugno, Aquilino Sotero
Structural engineer
Al-Farooqi
Environmental & MEP
João Catrapona, Mohammed Hassan, Rúben Rodrigues, Sérgio Sousa
Landscape
Susana Pinheiro
Typology
Installation › Urban Installation, Restaurant
Abelen Architectuur has created the artwork DNA for the 15th edition of LandArt Brabant. DNA is a construction made of wood that refers to the theme of Memory and Future.
Architecture firm
Abelen Architectuur
Location
Knegsel, Noord-Brabant, The Netherlands
Principal architect
Rick Abelen
Visualization
Abelen Architectuur
Construction
Abelen Architectuur
Client
LandArt Brabant (in collaboration with Visit Eersel and Municipality of Eersel)
Status
Completed (1st prize competition)
Typology
Installation, Artwork
On the occasion of the second edition of Build - From High Tech to Low Tech, a fair held last September at Casa da Arquitectura in Porto, Park Associati was invited to design and build a pavilion to enhance the role that bio-based materials play in the future of architecture
Architecture firm
Park Associati
Photography
Camilla Corato
Principal architect
Filippo Pagliani, Michele Rossi
Design team
Matteo Arietti, Alessandro Bentivegna, Giulio Dini, Vincenzo Salierno
Supervision
Matteo Arietti, Vincenzo Salierno
Visualization
Martha Serra
Tools used
AutoCAD, Rhinoveros 3D, Grasshopper, Adobe Illustrator, Adobe Photoshop
Construction
Autoconstruction Students Workshop
Material
Hempcrete Blocks
Client
Build, Casa Da Arquitectura
Typology
Pavilion, Architecture Installation
Issa is part of the Time, Space, Existence exhibition at the 2023 Venice Biennale. It is open to the public at the Palazzo Bembo, and will remain on display until November 2023.
Architecture firm
3DM Architecture
Photography
Matthew Farrugia
Principal architect
Maurizio Ascione
Design team
Antonio Lorusso, Berta Calleja, Diego Acero Rangel, Kenneth Rausi, Luca Zarb, Mariel Vignoni, Matthew Farrugia, Michele Azzopardi, Paul Dalli, Peter Zabek, Poppy Cambridge, Lucia Rolo Guerra, Wafik Nasri, Tuan Bui Quang & Ken Chircop
Collaborators
ICI Development, Belair Property, Bonabia Bros, Government of Malta and Elektra, and ESS Ltd
Interior design
3DM Architecture
Lighting
3DM Architecture
Supervision
3DM Architecture
Visualization
3DM Architecture
Construction
3DM Architecture
Material
Limestone, fabric, mirror and steel
More than 880 bamboo poles shipped from Malaysia were used to create this rectangular gateway by (OU) Officeuntitled co-founders Benjamin Anderson, Christian Robert and Shawn Gehle. According to the team, the material was chosen for its "grounding" qualities. They estimated that the poles used for the sculpture had a carbon sink of -7.5 metric tons...
Architecture firm
(OU) Officeuntitled
Location
Black Rock City, Nevada, USA
Photography
Benny Chan, Officeuntitled
Principal architect
Shawn Gehle, Christian Robert, Benjamin Anderson
Design team
(OU) OFFICEUNTITLED, Culver City, CA Team: Co-founders and Principals - Ben Anderson, Christian Robert, Shawn Gehle with Jillian Leedy, Kat Ślęczek, Nik Miller, Guillem Camps, Kai Kingma, Mirko Wanders, Rogelio Mercado, Panchenchen Feng, Lucca Scherraus, Noah Wali, Don and Truman Mutal and many other volunteers
Collaborators
SEAD Bamboo, Malaysia |Team: Lucas Loo, Founder & Executive Director
Structural engineer
JTK Consult, Malaysia | Dr. Kribanandan and Logithasan Krishnan. Arup, Los Angeles | Robert Pallmann, PE SE, Tohiyasu Yoza . RBHU, San Francisco | Ali Lahijanian and Alan Lum
Lighting
Felix Lighting, La Mirada, CA | Team: David McKinnon, Eric Wilson
Visualization
Kilograph, Los Angeles, CA | Team: Keely Colcleugh, Shannon Sweeney, and Tom Spall
Tools used
Rhinoceros 3D, Enscape, V-ray
Construction
(OU) OFFICEUNTITLED, Culver City, CA Team: Co-founders and Principals - Ben Anderson, Christian Robert, Shawn Gehle Jillian Leedy, Kat Ślęczek, Nick Miller, Guillem Camps, Kai Kingma, Mirko Wanders, Rogelio Mercado, Panchenchen Feng, Lucca Scherraus, Noah Wali, Don and Truman Mutal and many other volunteers
Typology
Spectacular (Art Installation)
Archi-Tectonics NYC and !Melk won this invited competition in 2018 and developed the design in collaboration with the LDI, ZIAD Hangzhou. The sweeping masterplan was inserted with a 116-acre [47-hectare] Eco park and 7 buildings into a densely built skyscraper district of Hangzhou, one of China’s fastest-growing cities.
Project name
Asian Games 2023 Master Plan
Architecture firm
Archi-Tectonics NYC LLC [ATS]
Photography
SFAP: Shao Feng Photography Shanghai
Principal architect
Winka Dubbeldam, Assoc. AIA, Professor & Chair of Architecture University of Pennsylvania Project Leader: Justin Korhammer
Design team
Paul Starosta, Dongliang Li Boden Davies , Maud Fonteyne, Soyeon Cha, Alex Barr, Dan Rothbart
Collaborators
Mobility / Traffic Consultant: Mobility in Chain; LDI [Local Design Institute]: Zhejiang Province Institute Of Architectural Design And Research (ZIAD); Construction drawing design consultation: Powerchina Huadong Engineering Corporation Limited (HDEC)
Built area
47-hectare park, with a 35,000 m² Table Tennis stadium, an 18,000 m² Field Hockey stadium, a 30,000 m² Shopping Valley, and Fitness and Visitors centers²
Structural engineer
Thornton Tomasetti Engineering
Construction
Powerchina Huadong Engineering Corporation Limited (HDEC)
Client
Gongshu District City Village Reconstruction Department
Status
Winning invited competition May 2018, Substantial Completion 2022. Opening: September 23, 2023
Typology
Eco park Masterplan for the 2023 Hangzhou Asian Games with 7 buildings

