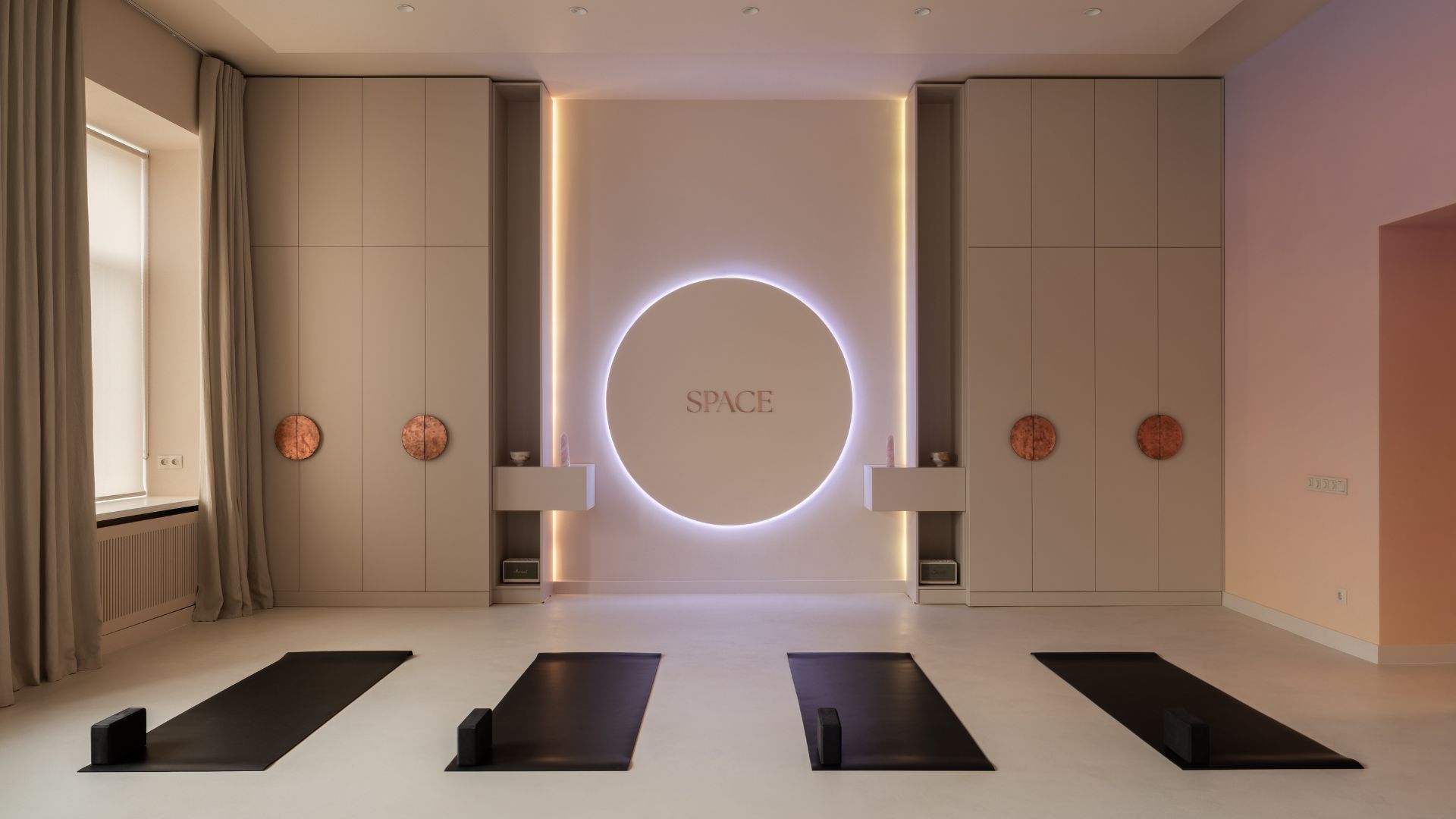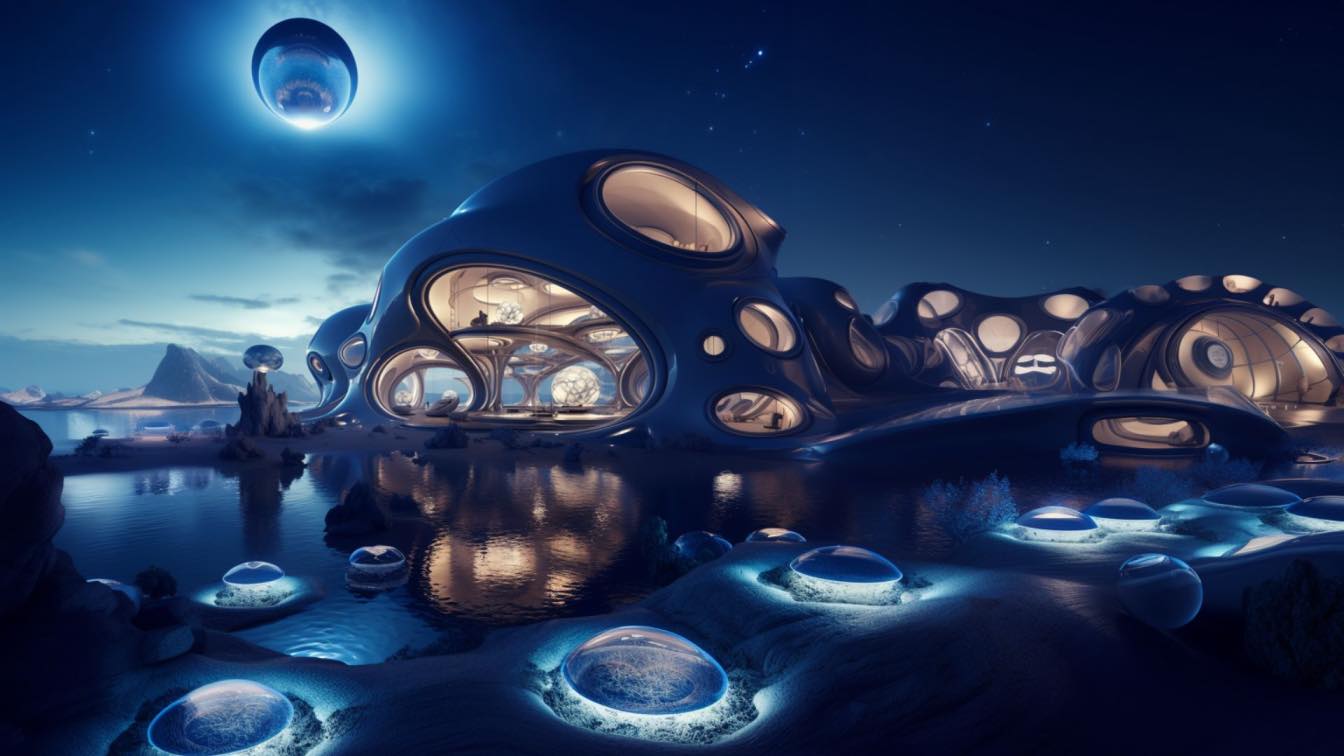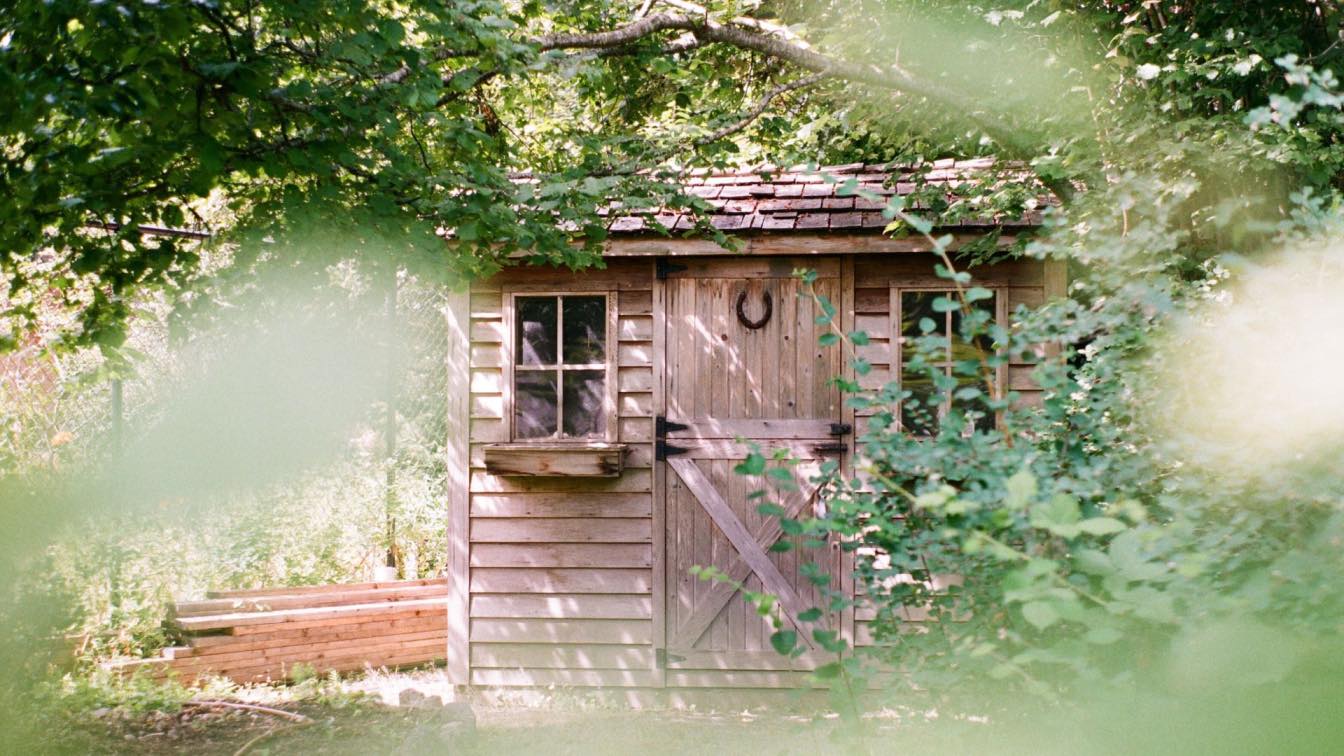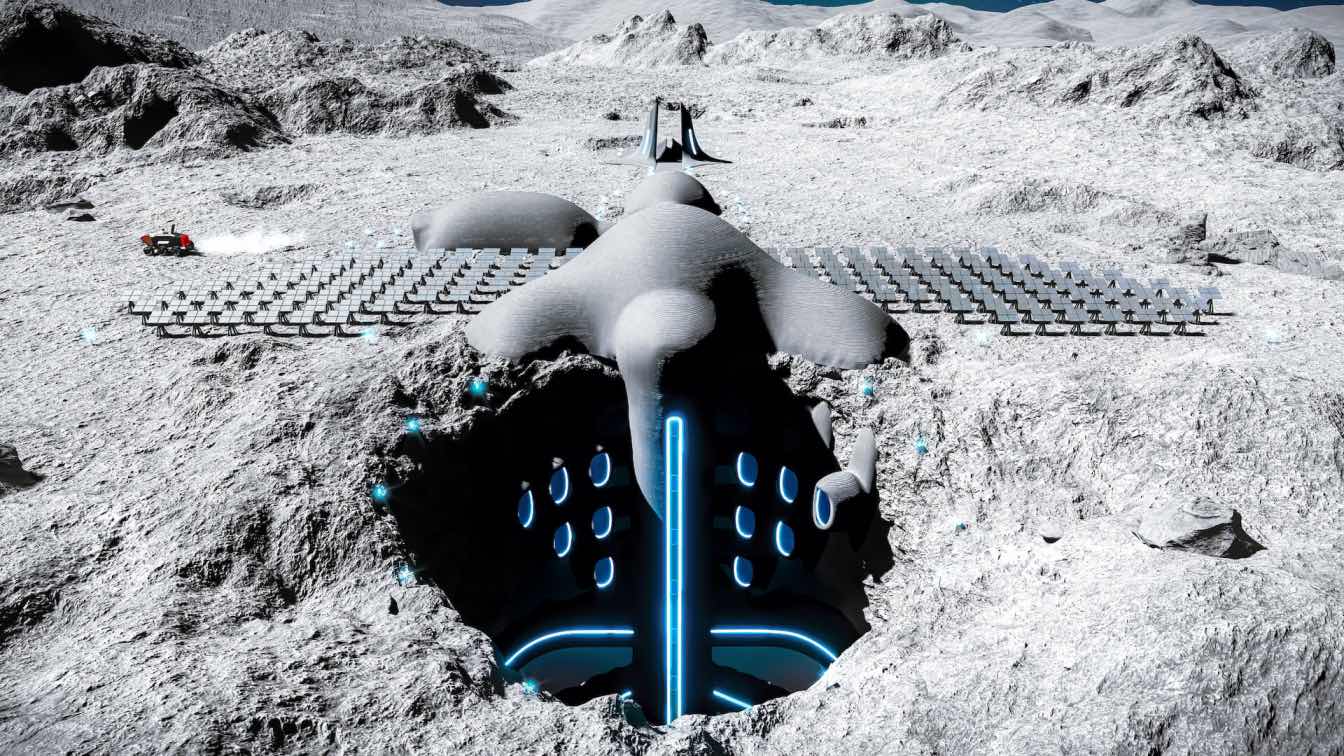Space is a holistic center for physical and spiritual practices of healing and recovery. A community of people responsible for their lives and well-being is formed around that place. There is a place for practicing yoga, meditation, qigong, reiki, acupuncture, and other methods of cultivating their emotional balance. The Space has an enveloping, re...
Interior design
Olga Fradina
Photography
Yevhenii Avramenko
Principal designer
Olga Fradina
Built area
127 m² / 1367 ft²
Architecture firm
Olga Fradina
Typology
Healthcare › Yoga Studio
This stunning exterior design features organic forms, spherical sculptures, and detailed illustrations that create a sense of awe and wonder. The house is surrounded by a dark sky-blue and beige landscape that contrasts with the bright and colorful elements of the design.
Project name
Dreamcatcher
Architecture firm
Shiva Madani Zadeh
Tools used
Midjourney AI, Adobe Photoshop
Principal architect
Shiva Madani Zadeh
Visualization
Shiva Madani Zadeh
Typology
AI Architecture, Futuristic
Do you lack storage space and feel like your home is becoming more cluttered by the day? Utilizing every inch of available area and organizing items with purpose are two great ways to maximize your living space. But, if you’re on a budget or face time constraints when it comes to dedicating large amounts of hours to cleaning your home, fear not!
Photography
Sebastian Huxley
Designed by Mahdi Eghbali Amlashi, the purpose of this project is to establish a moon village with recreational and research approach which planned for the next two or three decades that has the capacity to accept 100 people in limited time periods that include researchers, tourists, engineers of various sciences, etc. in the age range of 18-60 yea...
Architecture firm
Mahdi Eghbali Amlashi
Location
Marius Hills, Moon
Tools used
Rhinoceros 3D, Grasshopper, ZBrush, Lumion, Adobe Photoshop
Principal architect
Mahdi Eghbali Amlashi
Visualization
Mahdi Eghbali Amlashi
Typology
Residential › Recreational, Research





