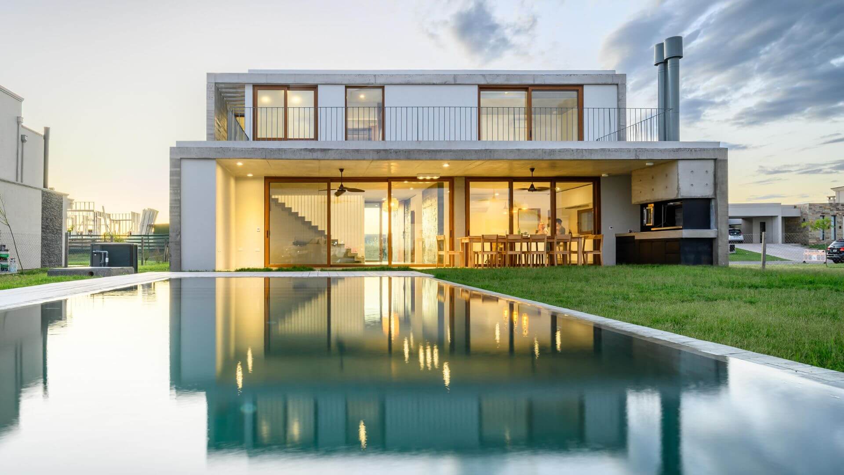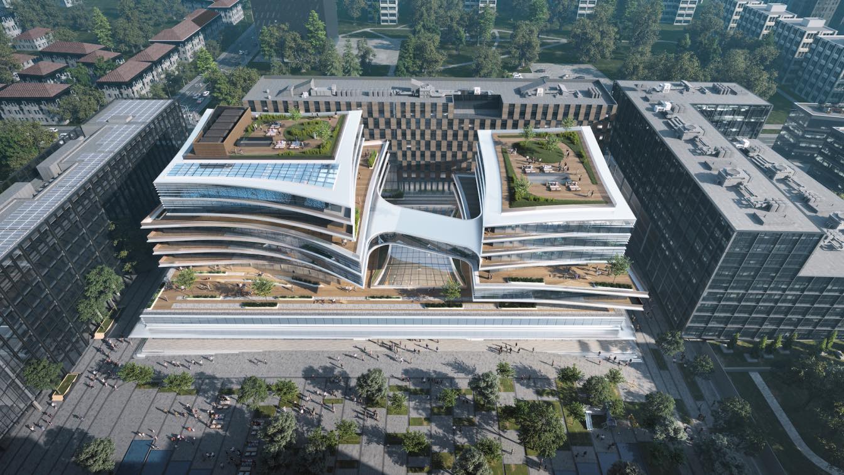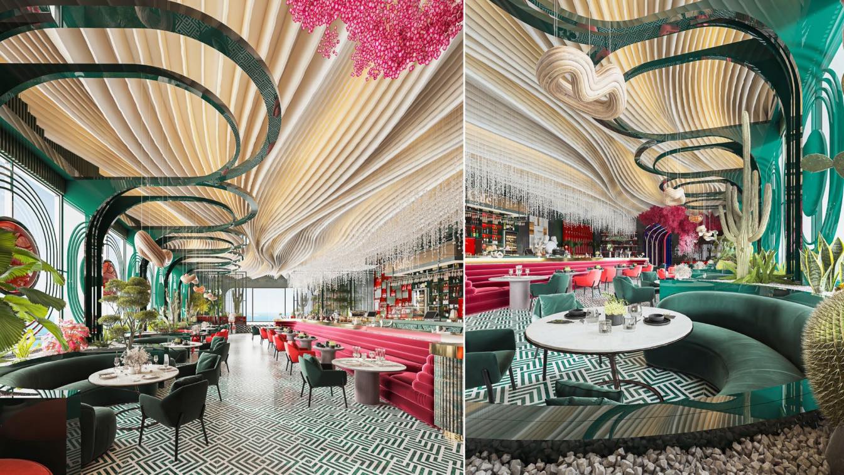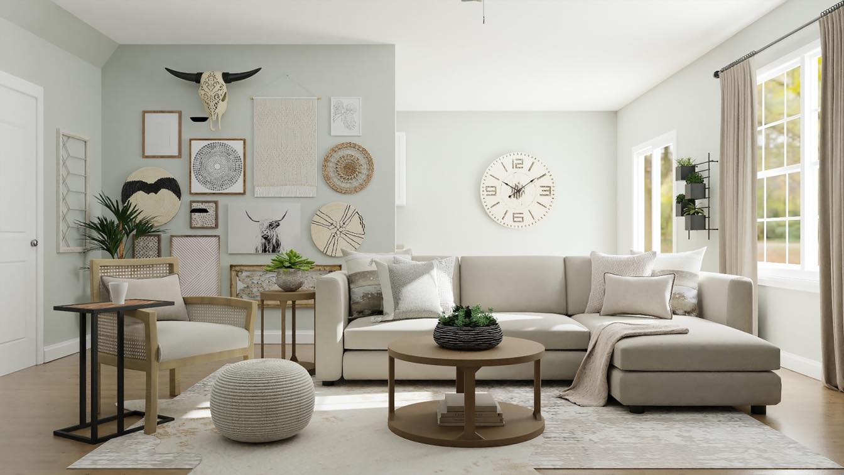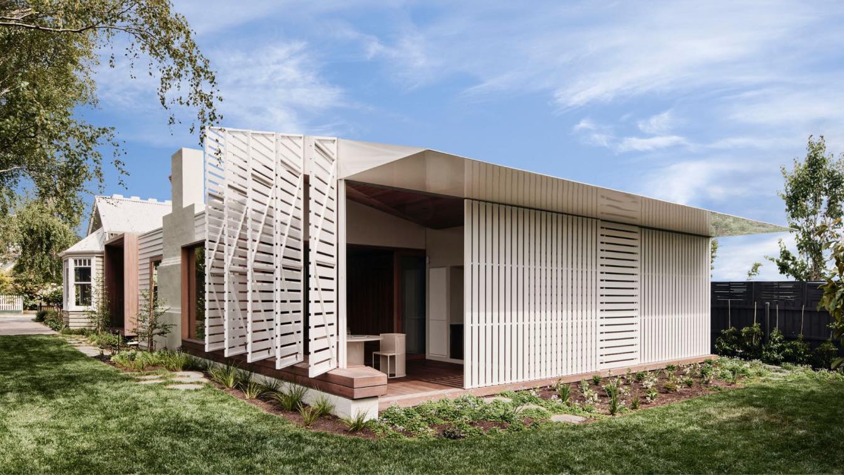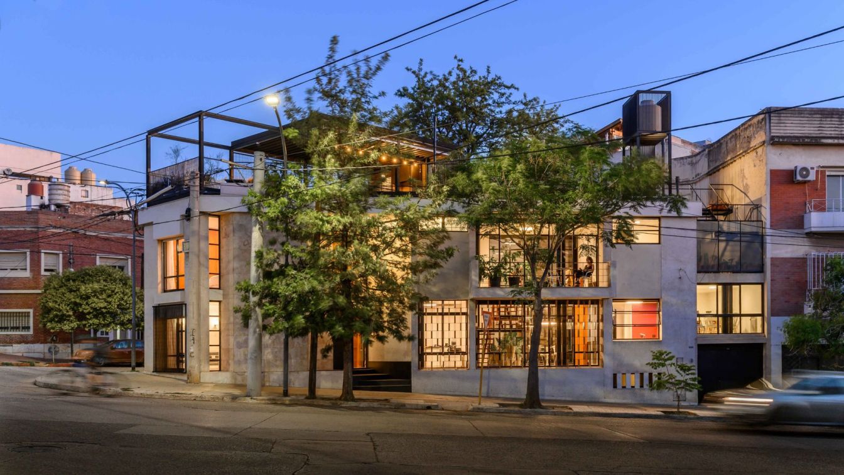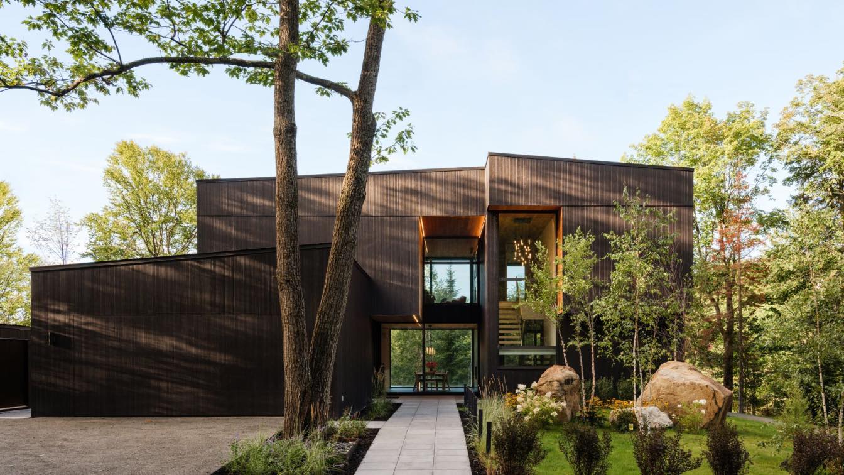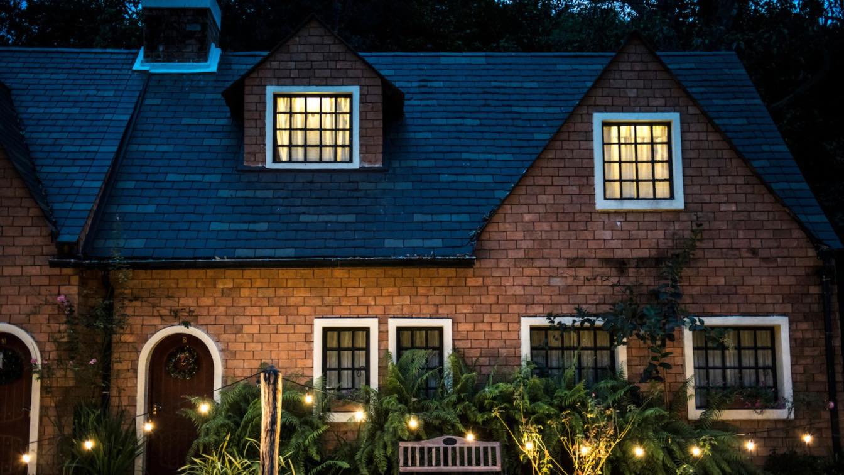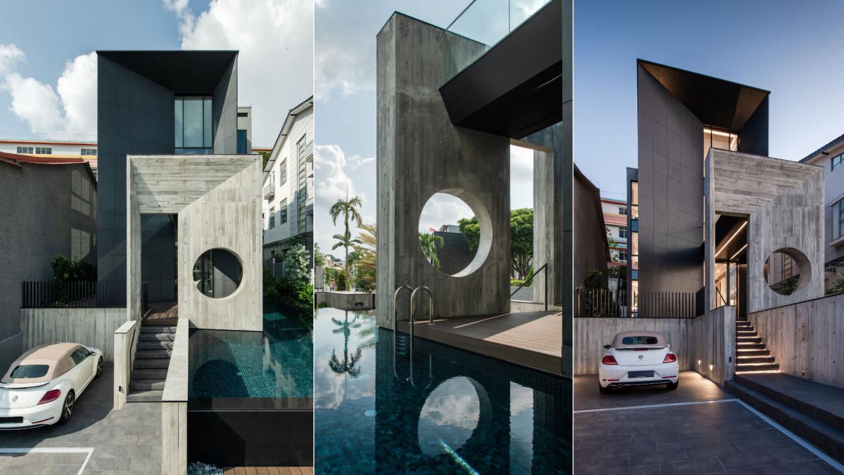This house arises to order on a weekend house. Like any weekend house, the initial requirement is low maintenance and functionality, that is, well-connected spaces, especially taking advantage of the immediate views towards the lagoon.
Project name
Casa Villalobos
Architecture firm
Además Arquitectura
Location
Barrio Villalobos, Hudson, Buenos Aires, Argentina
Photography
Gonzalo Viramonte
Principal architect
Leandro A. Gallo
Design team
Marco Patiño, Agustin Sanchez
Material
Concrete, Steel, Glass
Client
Alejandro Longobucco, Carla Croagna.
Typology
Residential › House
Business Stadium Central plans approved by City of Vilnius. Integrated within the Vilnius City Plan and the popular public square adjacent to the site, Business Stadium Central will be a new gathering place for the city.
Project name
Vilnius Business Stadium
Architecture firm
Zaha Hadid Architects (ZHA)
Location
Vilnius, Lithuania
Principal architect
Patrik Schumacher
Design team
ZHA Project Team: Alessandra Laiso, Alexandra Fisher, Giovanni Basile, Ivo Ambrosi, Szu-An Yao, Zrinka Radic. ZHA Competition Team: Maria Lagging, Lara Zakhem
Collaborators
Unitectus (Local Architect), Ribinis būvis (Structural Engineers), Staticus (Façade Engineering), Eva Danovska (MEP), GSCentras (Fire Engineer)
Status
Under Construction
Typology
Commercial › Mixed-use Development
This project is located in Istanbul, Turkey. The name of this project is derived from the dolls that were used in the interior design of the project at the request of the employer.
Project name
Bomonti's Doll Bar & Restaurant
Architecture firm
Samir Eisazadeh Architect
Location
Bomonti, Istanbul, Türkiye
Tools used
Autodesk 3ds Max, V-ray, Adobe Photoshop, Itoo Forest Pack
Principal architect
Samir Eisazadeh, Mehrnoosh Raeisi
Design team
Samir Eisazadeh, Mehrnoosh Raeisi
Visualization
Samir Eisazadeh
Status
Under Construction
Typology
Hospitality › Restaurant, Bar
Furnishing a new home can be an exciting yet daunting task. It’s easy to get carried away with the latest styles and trends, but if you have a limited budget, it’s important to find ways to furnish your space without breaking the bank. Fortunately, there are plenty of tips and tricks that will help you create a beautiful home on any budget.
Like many dwellings from this period, the home has been a building site more than once during the course of its existence. In this case, the clients have owned this Brighton property going back to the 1970s. And as their family grew so did their needs and eventually they commissioned an extension in the 1990s which was designed by architect John Cu...
Project name
Brighton House
Architecture firm
FIGR. Architecture & Design
Location
Brighton, Victoria 3186, Australia
Photography
Tom Blachford
Principal architect
Adi Atic, Michael Artemenko
Collaborators
Michel Group Building Surveyors (Building Surveyor), Ruth Welsby (Styling)
Structural engineer
Meyer Consulting Engineers
Construction
Shape Building
Material
Roofing: Colorbond Roofing. Colour: Whitehaven. External Walls: Weatherboard, Silvertop Ash Ship Lap Cladding with Cutek Finish, Custom Operable Screening. Internal Walls: CSR Plasterboard, Blackbutt Ash Ship Lap Cladding Treated in Osmo Polyx-Oil. Flooring: Blackbutt Flooring. Windows: KDHW in Cutek
Typology
Residential › House, Additions & Alterations
Modern architecture single-family dwelling units built from 1955 to 1965 in the mid-city neighborhoods of Cordoba, represent nowadays an architectural heritage at the risk of being lost under the process of urban renovation. This may be either because these units constitute a very short period of architectural production and are often considered to...
Project name
Ferrer-Oddone House, a modern urban dwelling unit
Architecture firm
Carolina Vitas Estudio de patrimonio, paisaje y arquitectura
Location
Córdoba, Argentina
Photography
Gonzalo Viramonte
Principal architect
Carolina Vitas
Design team
Héctor Villaroel, Juan Tumosa, Norberto Peiretti
Collaborators
Structural Design: Gabriela Asis, Gustavo González Associate Structural Engineer: Edgar Moran Contractor manager: Enrique Fornes Stone materials restoration: Alejandra Felippa Furniture restoration: Edgar Roggio Lighting Design consultant: Javier Camandona (Iluminar) HVAC Design consultant: Francisco Freguglia, Lucia Gonzalez de Freguglia; Furniture design: Olga Lamy
Built area
Area (existing): 309 m² Area (new): 26 m²
Design year
1962-1963 (Project and execution)
Lighting
Javier Camandona (Iluminar)
Material
Brick, concrete, glass, wood, stone
Typology
Residential › House
Built on the shore of Lake Revdor, in Quebec's Laurentians region, the Break Residence reveals different faces, depending on whether it is discovered from the water or the ground. Encapsulating the idea of “home,” this luxurious residence aids in fulfilling a man’s wish to build his final home on the land of his ancestors.
Project name
The Break Residence
Architecture firm
MU Architecture
Location
Saint-Hyppolite, Quebec, Canada
Photography
Ulysse Lemerise Bouchard
Design team
Jean-Sébastien Herr, Charles Côté, Magda Telenga, Andrée-Anne Godin, Emilie Vinet Gagnon, Baptiste Balbrick
Collaborators
Cabinet Maker: Illo. Elevator: Savaria. Furniture: Element de Base.
Completion year
September 2022
Structural engineer
MA-TH
Construction
Construction Metric
Material
Concrete, Stone, Wood, Glass, Steel
Typology
Residential › House
Taking care of a garden can be time-consuming, but with proper attention, your garden will thrive and look beautiful throughout the year. Proper fertilizing, pest control, and winter protection are key to keeping your plants healthy and vibrant. With a little bit of extra effort, you can have a gorgeous and flourishing garden!
Photography
Photo by ADZA
Choosing a reliable and experienced roofing contractor is essential to ensure that your roof installation goes smoothly. By avoiding the mistakes outlined above, you can be sure you’re getting the best value for money and quality of service.
What was a semi-detached house has been rebuilt as a detached 2½ storeys bungalow with basement, swimming pool and a car lift. The style of the architecture is a nudge towards a mix of Brutalism and Modern Art.
Project name
Coronation 2022
Architecture firm
Aamer Architects
Location
Singapore, Singapore
Photography
David Yeow Photography
Principal architect
Aamer Taher
Interior design
7 Interior Architecture
Material
Concrete, Steel, Glass
Typology
Residential › House

