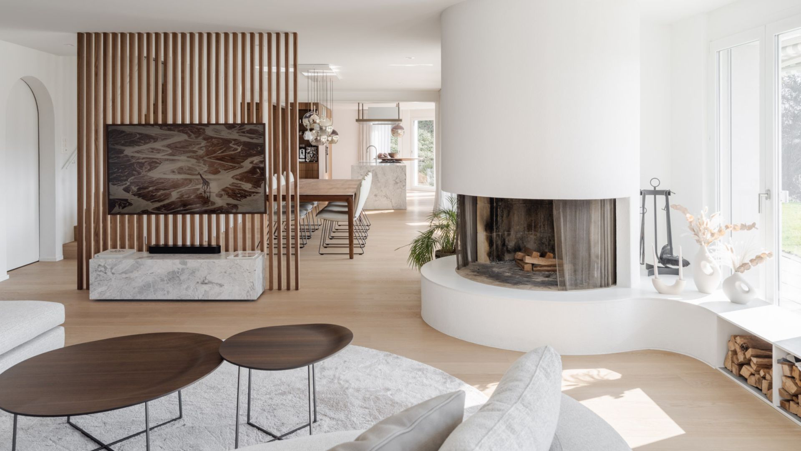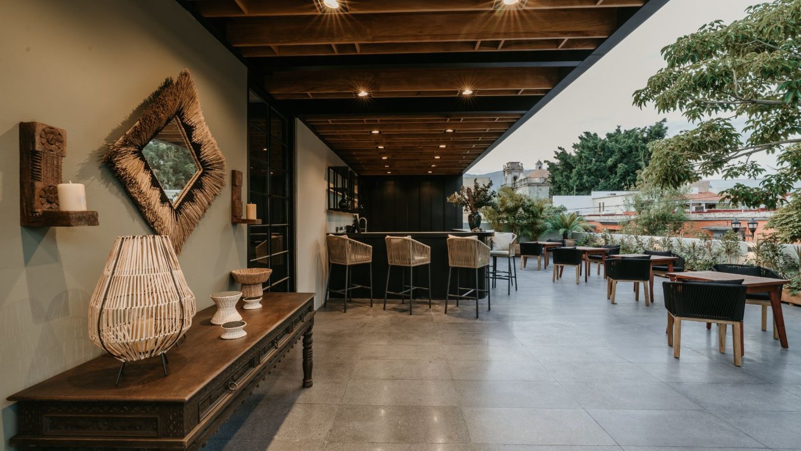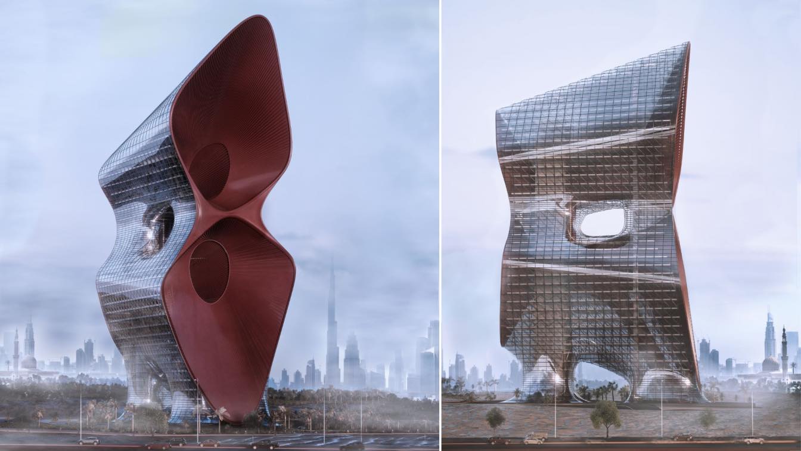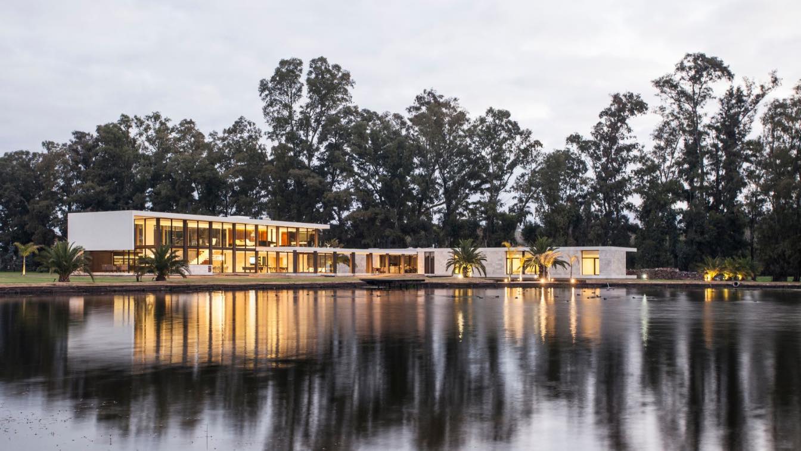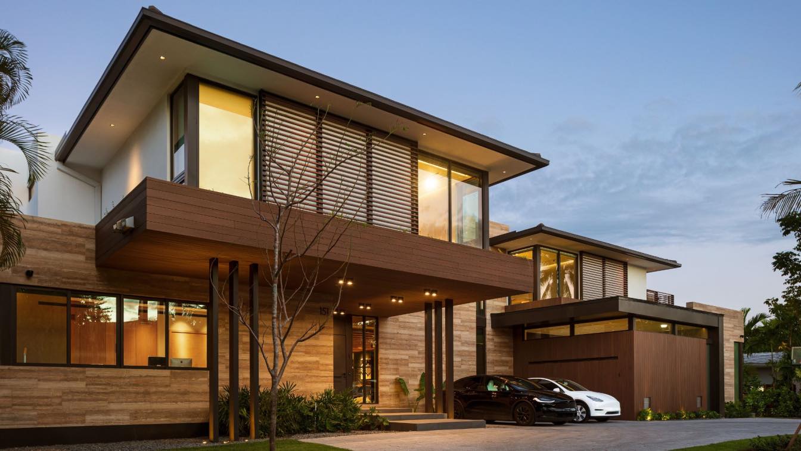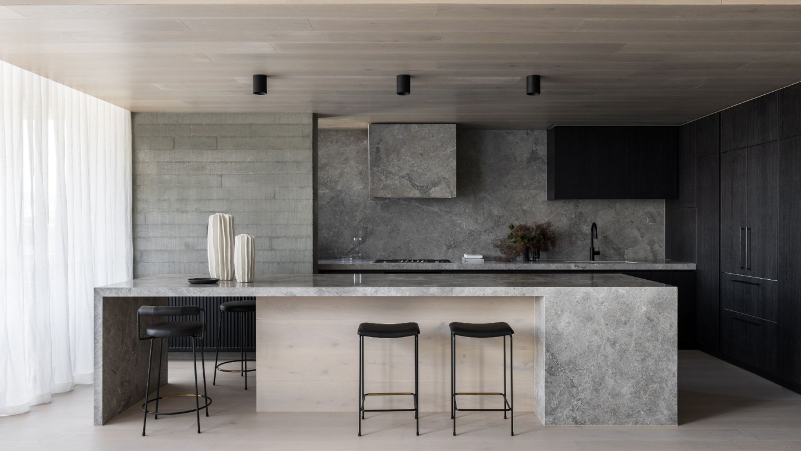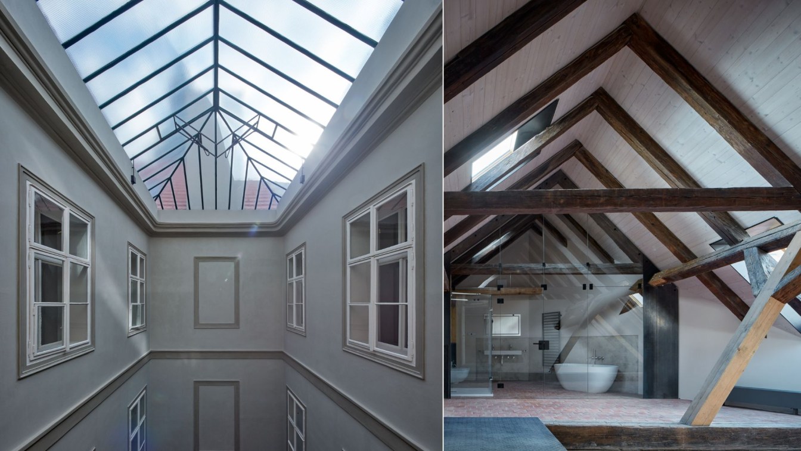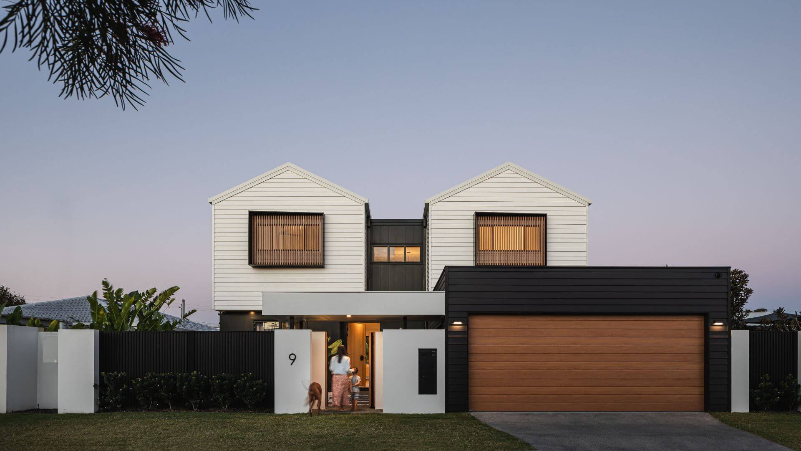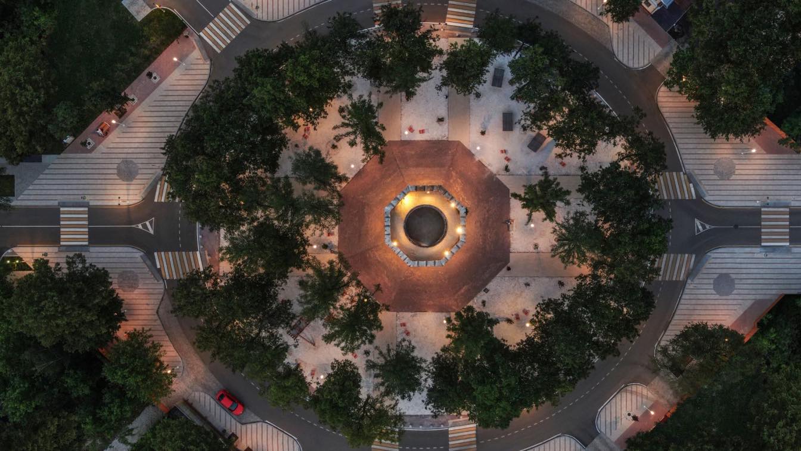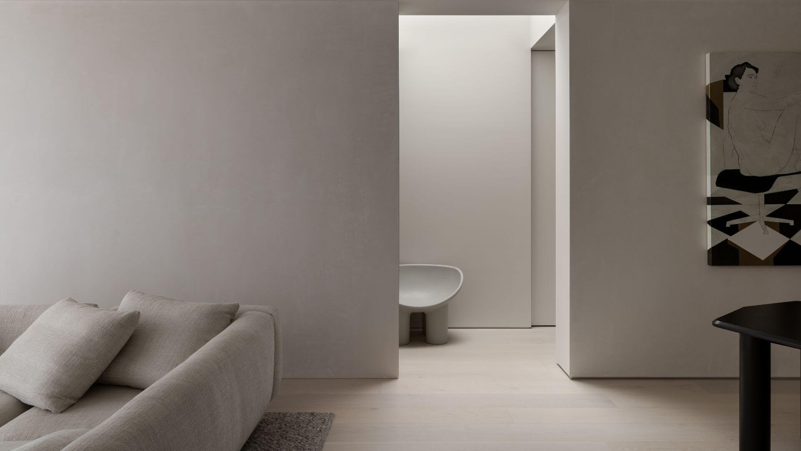Renovating a family home in Switzerland can be a significant undertaking, and our recent renovation project was no exception. We completely transformed the space by changing the floors, renovating all bathrooms and the kitchen, adjusting the room layout, and even adding a wine cellar. The first step was to remove the old flooring and replace it wit...
Project name
Tiergartenstrasse
Architecture firm
KOHLERSTRAUMANN
Location
Lausen, Switzerland
Photography
Maris Mezulis
Principal architect
Aaron Kohler, Marc Straumann
Design team
KOHLERSTRAUMANN
Collaborators
Antonioluppi, Cocoon, Gaggenau
Interior design
KOHLERSTRAUMANN
Civil engineer
Schnetzer Puskas Ingenieure AG
Structural engineer
Schnetzer Puskas Ingenieure AG
Landscape
KOHLERSTRAUMANN
Supervision
KOHLERSTRAUMANN
Visualization
KOHLERSTRAUMANN
Material
Wood, Stone, Metal - Raw Material
Typology
Residential › House
The new lodging restores the Art Deco architecture of a mansion house nestling in the Historic Center, fusing it with the heritage of craftsmanship in an emblem of contemporary luxury. The precise balance between the forcefulness and purity of the lines of Art Deco architecture and an homage to artisan traditions give shape to the welcoming rooms o...
Project name
Majagua Hotel Boutique
Architecture firm
Daniela Jara Carrasco
Location
Oaxaca City, Oaxaca, Mexico
Photography
Chucho P, Daniela Jara (Courtesy of Majagua)
Principal architect
Daniela Jara Carrasco
Collaborators
Concept Design & Development: Andrés Gómez Ricárdez; Textilera del Manantial in Oaxaca :Tivichis – cushions in the shape of wild animals – created by women artisans.
Interior design
Edurne Esponda
Material
Brick, concrete, glass, wood, stone
Client
Andrés Gómez Ricárdez
Typology
Hospitality › Hotel
Have you ever encountered sandstorms? If you have ever spent some time in Dubai or any other city in UAE, especially during spring and summer, you have probably witnessed its tropical desert climate and massive sandstorms. And you might know that when they occur, they slow down or, on larger scales, completely shut down the city’s ordinary rhythm.
Project name
Absorbent Sandstorm Skyscraper Dubai
Architecture firm
Kalbod Design Studio
Visualization
Shaghayegh Nemati, Sara Rajabi, Ziba Baghban
Tools used
Rhinoceros 3D, Lumion, Adobe Photoshop
Principal architect
Mohamad Rahimizadeh
Design team
Shaghayegh Nemati, Zahra Tavasoli, Fateme Shaerzadeh
Typology
Future Architecture
The house is situated on the edge of a lagoon that occupies part of the 20,000 m2 of the land, aligning one of its faces with a screen of giant eucalyptus trees that frame the work.
Project name
Casa Polo (Polo House)
Architecture firm
OON Architecture
Location
Laguna de Lobos, Buenos Aires Province, Argentina
Photography
Alejandro Peral
Principal architect
Lucas D´Adamo Baumann, Federico Segretin Sueyro, Santiago J. Robin
Design team
OON Architecture
Interior design
OON Architecture
Structural engineer
Daniel Gordano
Construction
ROBRA construcciones
Material
Concrete structure, travertine marble
Typology
Residential › House
Bal Cross Residence was designed for a large family who loves to entertain. The home is constantly filled with many kids of different ages therefore adaptability was a must. A Tropical Modern style was selected to give the home a warm contemporary aesthetic.
Architecture firm
SDH Studio Architecture + Design
Location
Bal Harbour, Florida, United States
Photography
David Hernandez
Principal architect
Stephanie Halfen
Material
Concrete, Steel, Stone, Wood, Glass
Typology
Residential › House
Moda Three is a light-filled apartment with an open floorplan for a family of three. The apartment features a studio style “out-house” bedroom plus ensuite, a wellness courtyard and wellness room, plus a timeless master suite – a sacred space.
Project name
Moda - Three
Location
Brighton, VIC, Australia
Principal architect
Lorenzo Garizio
Design team
Isabella Cini, Jordan August, Danica Garizio
Interior design
Isabella Cini from Mckimm
Environmental & MEP engineering
Typology
Residential › Apartment
Remarkable reconstruction of a classical tenement house in the historical centre of Prague intended to serve its original purpose.
Architecture firm
QARTA Architektura
Location
Havelská 27, Prague, Czech Republic
Principal architect
David Wittassek, Jiří Řezák
Collaborators
Jan Havel, Jan Zmátlík
Built area
Built-up Area 689 m²; Gross Floor Area 3560 m²
Material
Steel truss construction – renovated skylight roofing in the courtyard. Lime stucco – exterior of the whole building. Steel portals – elevator entrances. Steel screens – stair hall. Scrapped plaster – throughout the building. Glass skylights and partitions – in historic apartments. Reinforced concrete – extension of the original staircase. Steel railings – on the new staircase. Wooden beams – original, in the restored parts of the roof
Typology
Residential › House
A second chance for the renowned "ice house". This house is a perfect example of how architecture not only creates a home, but also shape communities for the better.
Architecture firm
Mi Design Studio
Location
Palm Beach, Gold Coast, Queensland, Australia
Photography
Cam Murchison, May Photography, Villa Styling
Principal architect
Michael Tomlinson
Design team
Mi Design Studio and Jennifer Sinclair
Collaborators
Jennifer Sinclair
Interior design
Jennifer Sinclair from Comma Projects
Structural engineer
Rymark Engineers Pty Ltd
Landscape
Jennifer Sinclair
Construction
Shoredan Projects Pty Ltd
Material
Brick, Concrete, Steel, Wood
Typology
Residential › House
The project for the renovation of the historical city centre of Zaraysk was included in the list of "10 best public spaces in Russia 2019", according to independent Russian urban blogger Ilya Varlamov. It was important for the architects of the bureau not only to create a comfortable environment for locals and tourists but also to emphasize the his...
Project name
Renovation of the historical centre of Zaraysk
Architecture firm
Basis architectural bureau
Location
Zaraysk (Moscow Region)
Photography
Daniel Annenkov
Principal architect
Ivan Okhapkin
Design team
Ivan Okhapkin, Anna Anisimova, Anna Geraymovitch, Nikita Permyakov, Zahar Smirnov
Landscape
Basis architectural bureau
Visualization
Basis architectural bureau
Tools used
ArchiCAD, SketchUp
Material
wood, concrete, marble chips, colored asphalt
Client
The Ministry of landscape and public space development of Moscow region
Typology
Public Space › Landscape, Hysterical Town Renovation
Moda one is a bespoke, 2 bedroom residence within a multi-residential project - a light filled, open floorplan for a potential buyer. A light, calming neutral palette, with a focus on curves and organic forms.
Location
Brighton, Victoria, (Melbourne), Australia
Principal architect
Lorenzo Garizio
Design team
Isabella Cini, Jordan August, Danica Garizio
Interior design
Isabella Cini from Mckimm
Typology
Residential › House

