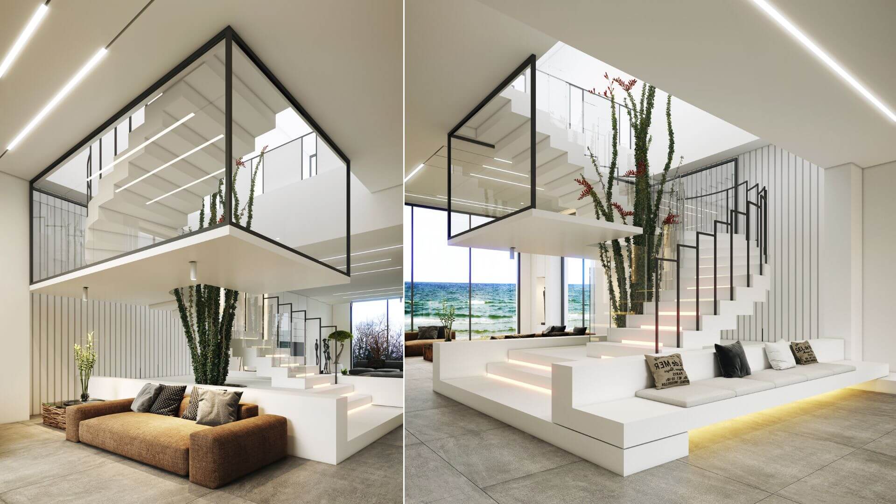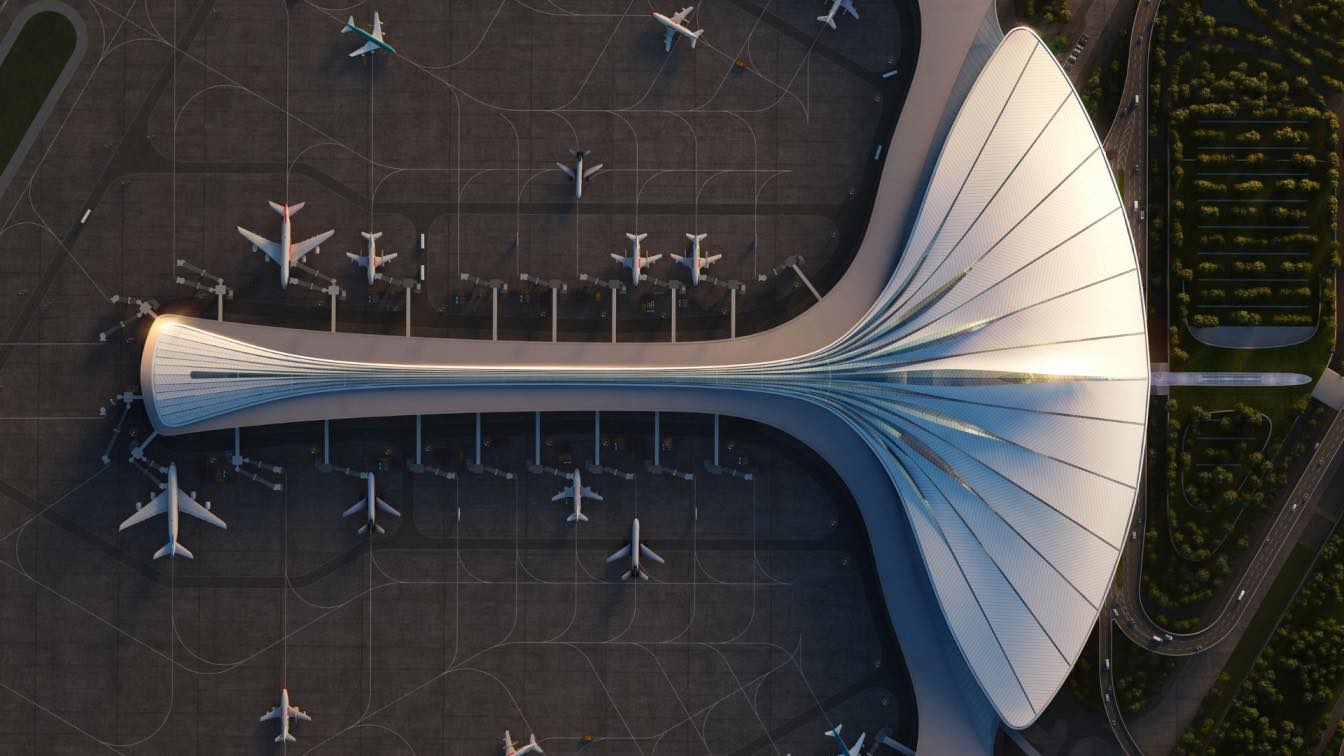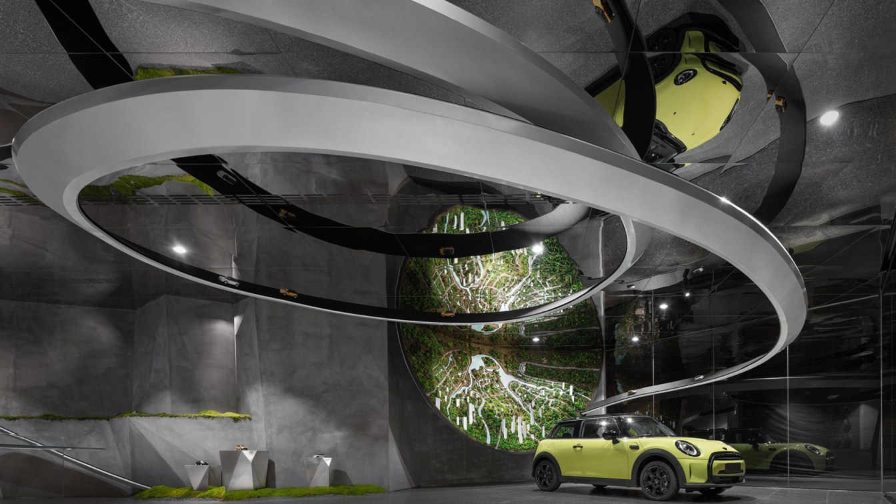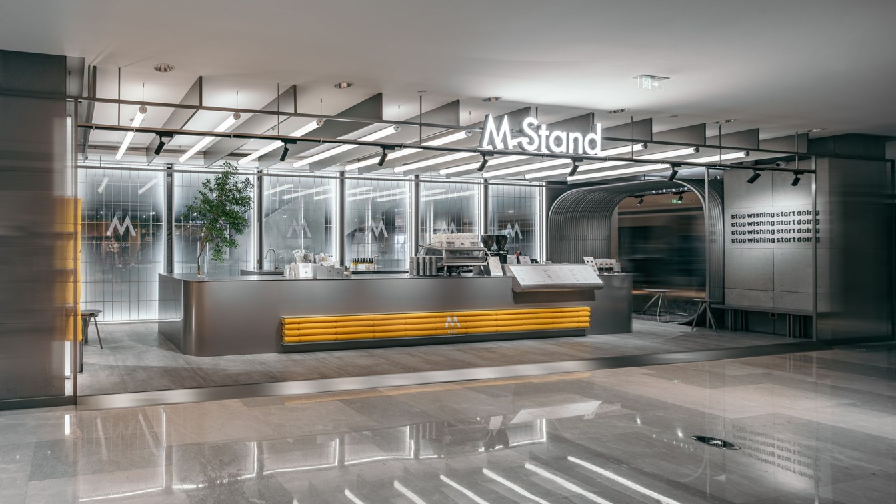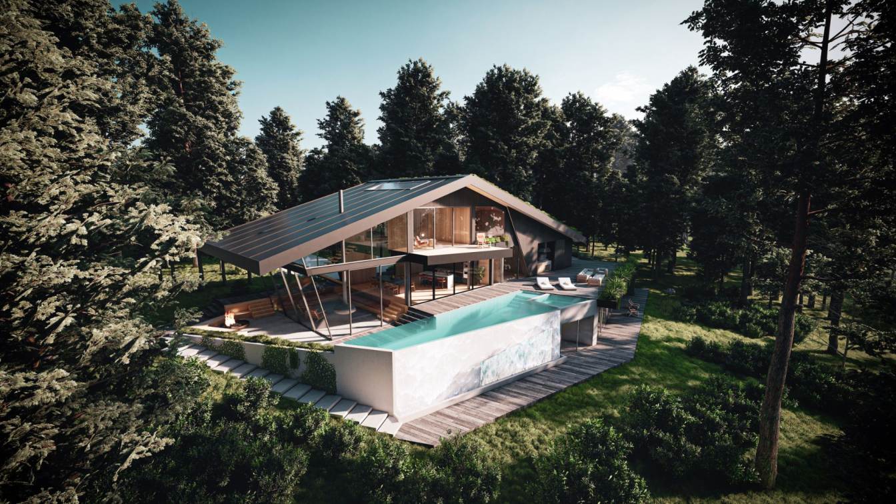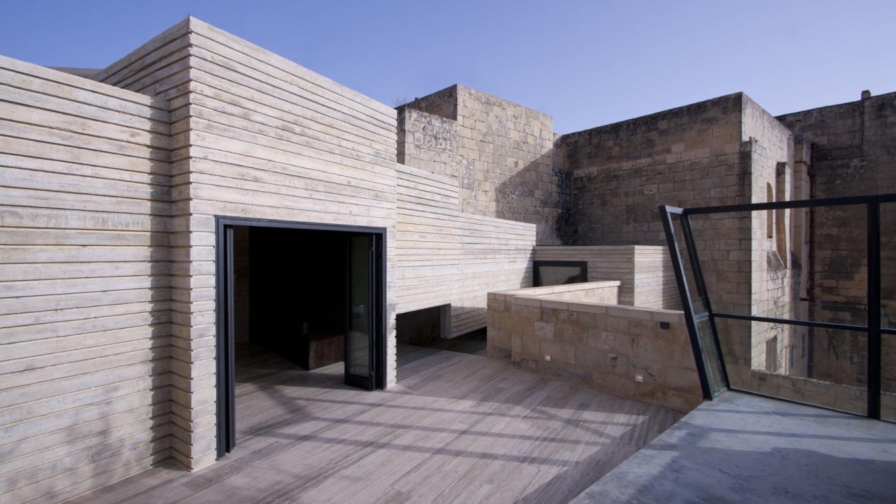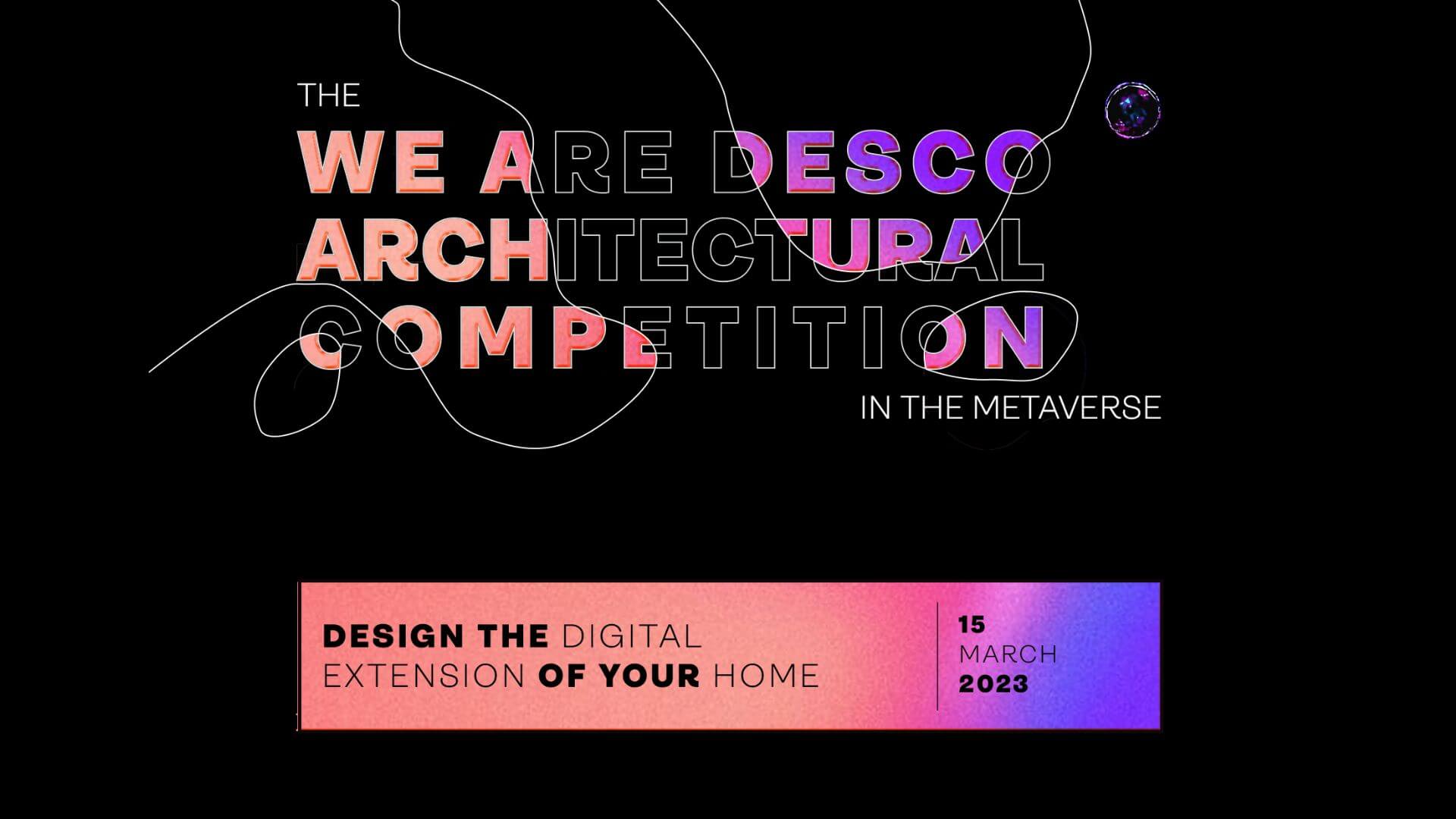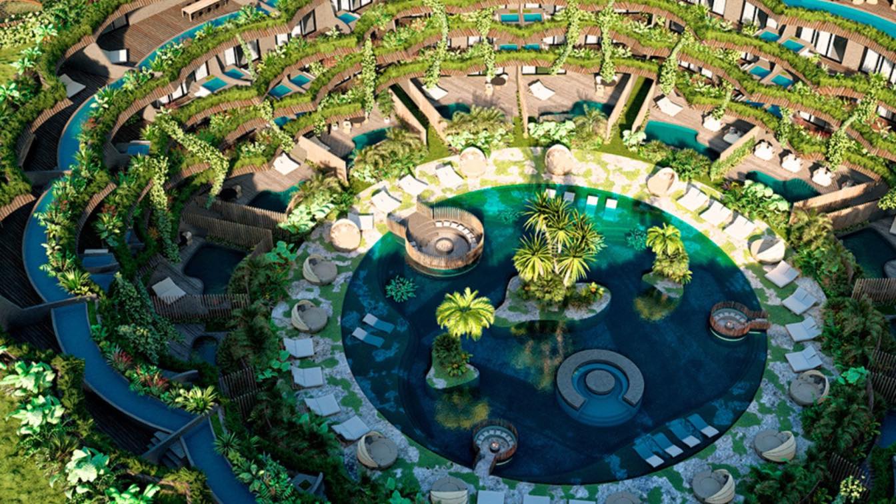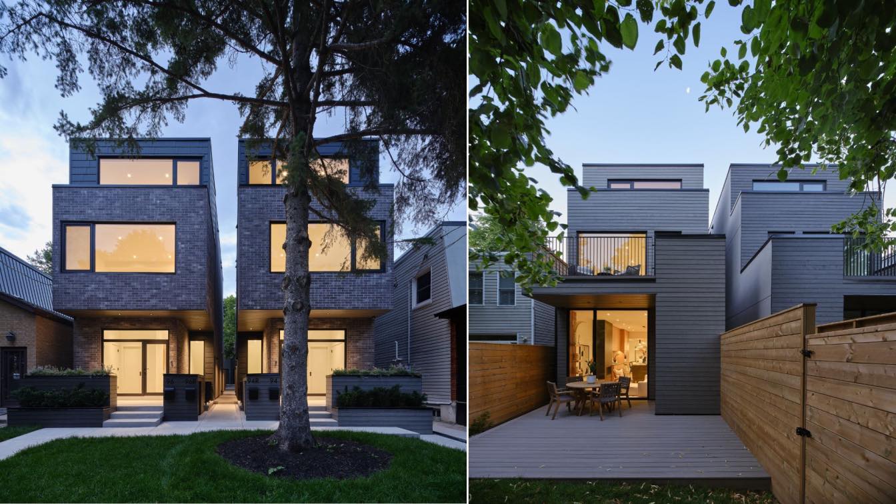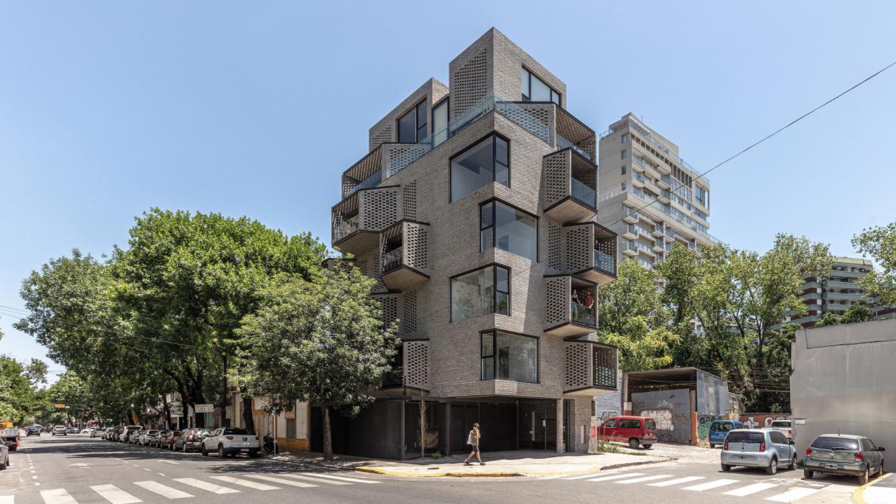Villa Darya was designed on a plot of land with an area of 4500 meters next to the beautiful shore of the Caspian Sea, in Nowshahr, this villa was designed and built for the simultaneous use of three families during holidays, considering the location of the building by the sea, we tried to create spaces in three floors and the design of large terra...
Architecture firm
Fathi Arch Studio
Location
Nowshahr, Mazandaran, Iran
Tools used
AutoCAD, Autodesk 3ds Max, V-ray, Adobe Photoshop
Principal architect
Zahra Fathi
Design team
Amir Abbas Habibi
Visualization
Amir Abbas Habibi
Typology
Residential › House
MAD Architects, led by Ma Yansong, and in collaboration with China Airport Planning & Design Institute Co., Ltd. and Beijing Institute of Architectural Design Co., Ltd. has won an international competition for the design of Changchun “Longjia” International Airport Terminal 3 in China.
Project name
Changchun Airport Terminal 3
Architecture firm
MAD Architects
Location
Changchun, Jilin Province, China
Principal architect
MA Yansong, DANG Qun, Yosuke HAYANO
Design team
MA Yansong, DANG Qun, Yosuke HAYANOLIU Huiying, Kin LI, SUN Shouquan, SUN Mingze, SONG Minzhe, WANG Fei, LU Zihao, XIAO Yuhan, CHEN Wei, CAO Xi, Yoshio FUKUMORI
Collaborators
Associate Partners in Charge: LIU Huiying. Consortium: China Airport Planning & Design Institute Co., Ltd., Beijing Institute of Architectural Design Co., Ltd., MAD Architects. China Airport Planning & Design Institute Team: MU Tong, YAO Huilai, FENG Xiangling, SUN Yongxue, YAO Yuan, XU Junjie, ZHANG Bao, ZHANG Yan, SHEN Xin, QI Junjie, HAO Wenjia, LIU Zihao, XU Ke, LI Zhennan, FENG Mengyao, LI Xiong, ZHENG Guangshun, SHEN Yi, LU Xin, LI Henghui. Beijing Institute of Architectural Design Team: WANG Xiaoqun, SHU Weinong, WANG Yizhi, LI Shaokun, SU Yao, WU Di, WANG Yisu, WANG Bin, REN Jie, ZHANG Zhongqi, ZHANG Linyi, CHEN Lin, GU Xianliang, MU Yang, FAN Shixing, WANG Hanmo, ZHANG Shizhong, YU Xinqiao, ZHANG Shirui, PAN Ming
Visualization
MAD Architects
Client
Jilin Provincial Civil Airport Group Company
Typology
Transportation › Airport Terminal
Based on its own design strategy advantage of being environmental-friendly and sustainable and rooted in the brand spirit concept, ARCHIHOPE broke through the tradition to build a differentiated shopping mall car showroom, captured the anchor of the times and combined geographical advantages to create a pun inclusive "MINI world" with environment-f...
Project name
MINI Urban Exhibition Hall, Changsha
Architecture firm
ARCHIHOPE Ltd.(UK & SZ)
Location
Changsha, Hunan, China
Photography
Vincent Wu © ARCHIHOPE
Principal architect
Hihope Zhu
Design team
Jane Fang, Chang Xu
Material
perforated aluminum plate, terrazzo, oriented strand board, cement coatings, mirror stainless steel, etc
Construction
Huanghua Construction
Typology
Commercial › Exhibition Hall
The project, designed by STILL YOUNG, is M Stand's second cafe opened in Wuhan International Plaza, which is one of the most iconic complexes in the CBD of Wuhan, a commercial center that integrates international trends, avant-garde culture and lifestyle inspiration. Located on the second floor of the mall, the project occupies a total area of abou...
Project name
M Stand (Wuhan International Plaza)
Architecture firm
STILL YOUNG
Principal architect
Eric. Ch, Yanagi
Collaborators
Branding art consulting: Eva Liang Construction drawings: Jeff Wang
Built area
55.3 m² + 33.1 m²
Visualization
Kohler Zhang, Mr. Xu
Typology
Commercial › Coffee Shop, Stand
The Lake House is a holiday retreat that offers a combination of luxury, sustainability, and natural beauty. Located just a 2-hour drive from New York in Connecticut, and overlooking the Winchester Lake, it is surrounded by lush greenery, providing privacy and tranquility for its occupants. The unique A-frame design of the house was the client's fi...
Architecture firm
Omar Hakim
Location
Connecticut, USA
Tools used
Rhinoceros 3D, Grasshopper, Unreal Engine, Adobe Photoshop, Lumion
Principal architect
Omar Hakim
Typology
Residential › House
This fully introverted house is unique by Valletta standards – an attribute that well suited the client’s need for privacy. Confessing that he owned a weekend house in London, designed by the world-famous minimalist, John Pawson, the client complained that it was too much of a white sculpture.
Architecture firm
Chris Briffa Architects
Principal architect
Chris Briffa
Structural engineer
Ivan Buttigieg
Environmental & MEP
John Muscat
Supervision
Annaliese Muscat Azzopardi
Material
Concrete, Stone, Wood
Typology
Residential › House, Rehabilitation
This competition challenges Architects to design a digital extension of your home in the Metaverse to show off your personality and work, connect with Colleagues, Friends, Architects or even your client in the Metaverse.
Category
Metaverse design
Eligibility
Architects, Interior designers and anyone related to this field
Register
https://forms.gle/hBU1aH6nMfw3xv5GA
Awards & Prizes
Total prize : 5000LE + 4 E-Certificate.+ 4 DESCO Trophies
Entries deadline
15/03/20223
Venue
Metaverse Exhibition
DNA Barcelona Architects presents "ZENOTE by DNA", Tulum, Mexico, a new concept of WORK-PLAY-LIVE and the opportunity to enjoy the unique experience of being embraced by the magnificent forests of the Mexican jungle.
Architecture firm
DNA Barcelona Architects
Tools used
AutoCAD, Revit, Lumion
Principal architect
Aryanour Djalali
Typology
Residential › Apartments
Designed to be read as a pair, the Helena houses maximizes two relatively narrow lots to create a balanced composition in the Wychwood neighbourhood. The buildings step back at the ground and 3rd floor, allowing the 3 storey houses to sit modestly within the context of the street.
Project name
Helena Residence
Architecture firm
VFA Architecture + Design
Location
Toronto, Ontario, Canada
Photography
Double Space Photography
Principal architect
Vanessa Fong
Interior design
VFA Architecture + Design
Structural engineer
Honeycomb
Environmental & MEP
McCallum HVAC
Construction
Stein Regency
Material
Brick, Steel, Wood, Concrete, Glass
Typology
Residential › House
M 5605 is a horizontal property building located in the Villa Urquiza neighborhood with ten functional units, on a small corner lot measuring 8.80 × 12.72 m. It is located in a medium residential fabric, adjacent to the F.F.C.C. Mitre.
Architecture firm
Estudio Arqtipo
Location
Monroe 5606, Villa Urquiza, Ciudad de Buenos Aires, Argentina
Photography
Federico Kulekdjian
Principal architect
Lucas Gorroño
Design team
Arqtipo (Diego Aceto, Dario Litvinoff, Alejandro Camp), Juan Pablo Negro
Collaborators
Martin Giani, Catarina Staric, Belen Canosa, Marcelo Sigrist, Leonardo Pulzoni
Structural engineer
Pablo Lulkin
Material
Brick, Steel, Concrete
Typology
Residential › Apartments

