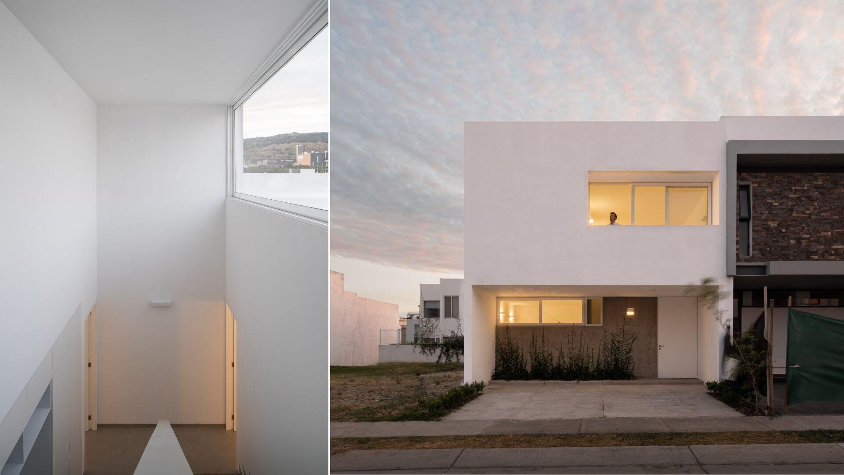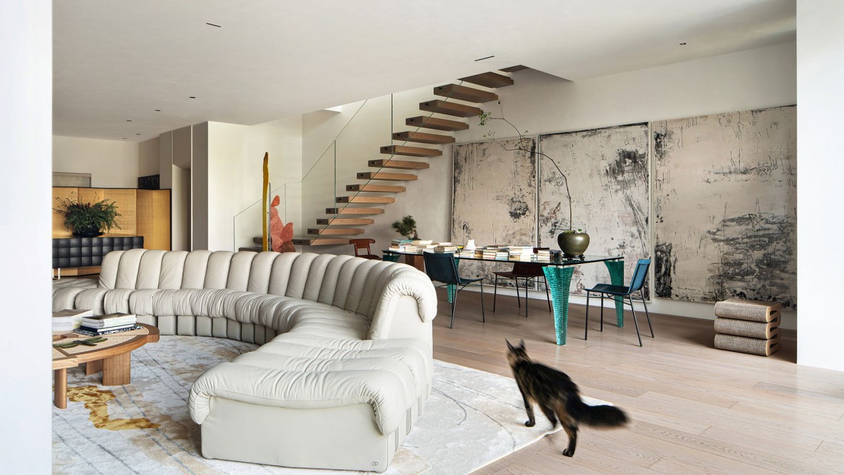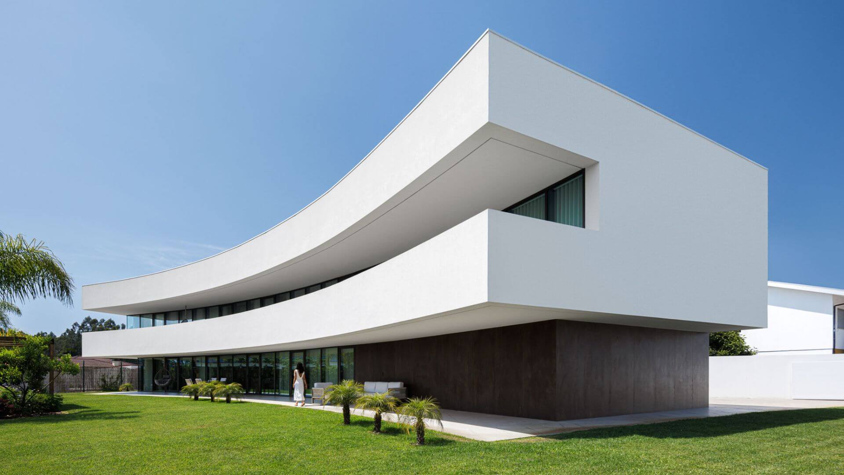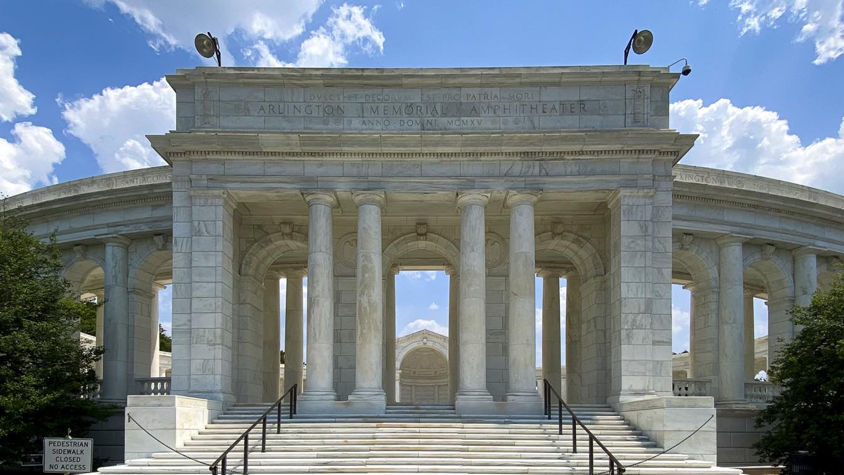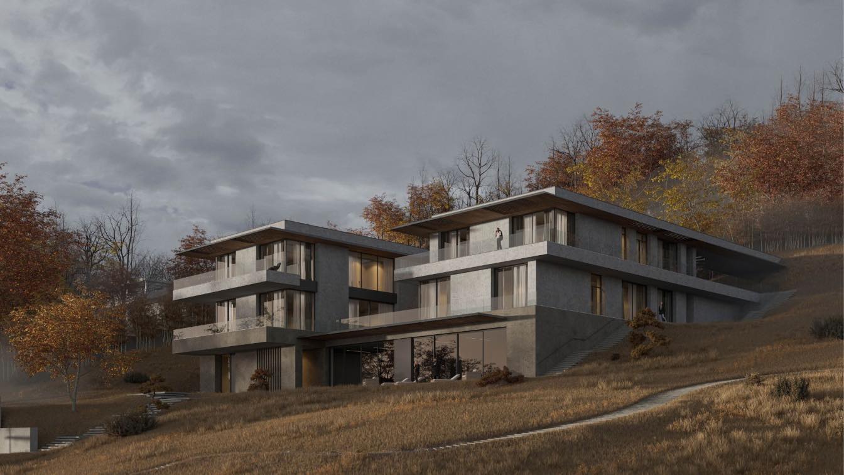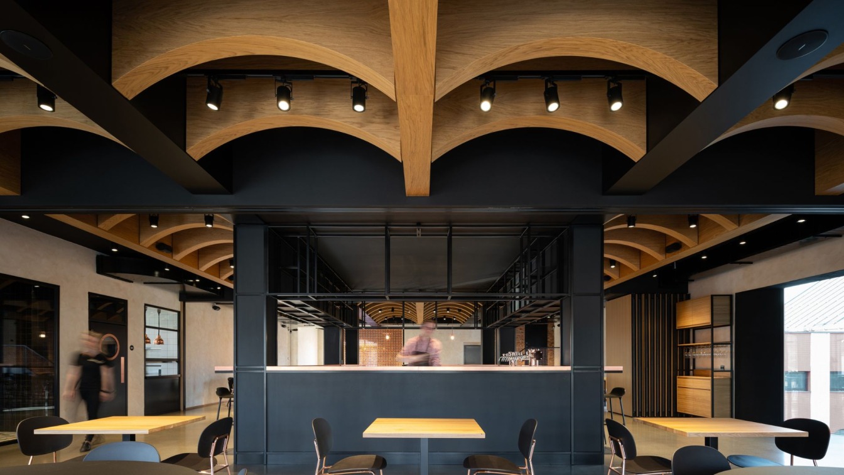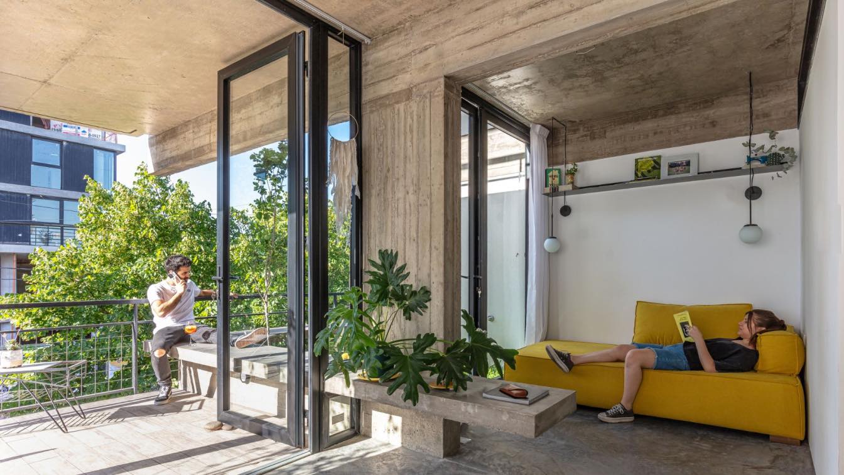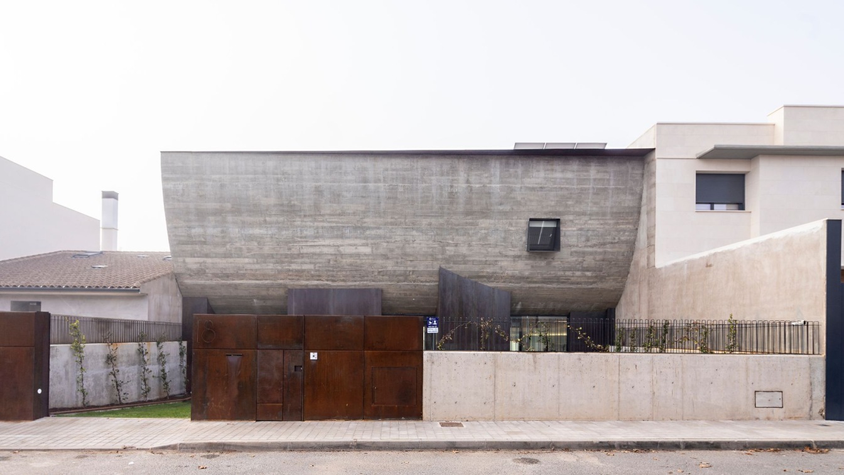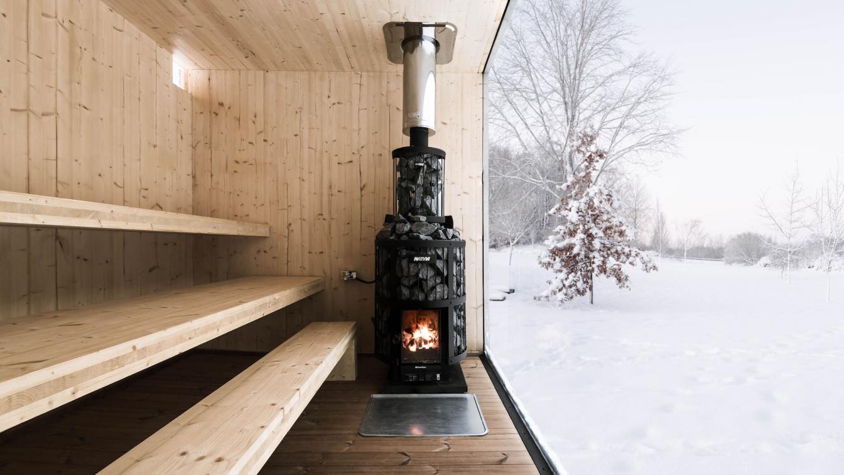In an irregular property of 7m x 18m the house of 200m2 is planted within a private subdivision. The layout scheme is very simple. The longitudinal staircase in the transverse direction divides the ground floor into 2 areas; near the entrance there is a multipurpose room and bathroom and open to the garden is the social area combined in a single sp...
Architecture firm
Cotaparedes Arquitectos
Location
Zona metropolitana de Guadalajara, Jalisco, Mexico
Principal architect
Abraham Cota Paredes
Material
Concrete, Glass, Steel
Typology
Residential › House
This 6-storey townhouse is located in Nanshan District, Shenzhen, surrounded by lakes and dense forests. It enables owners to take a journey to Shenzhen Bay and the South China Sea right from their front door. Drawing on various artworks of both Chinese and foreign masters of art, the designers mix Eastern elegance or Western aesthetics, Chinese ch...
Project name
Shenzhen Lakeside Villa
Architecture firm
ACE DESIGN
Photography
Ao Xiang, Shifang Vision
Design team
Hui Xie, Shali Yan, Subing Zhao, Shuai Yang
Collaborators
Mushang Art
Interior design
ACE DESIGN
Material
Concrete, Wood, Glass, Steel
Typology
Residential › Villa
The study concerns a traditional two-volume building extending over two floors, with an enclosed courtyard area and orchard, in the area of Mylopotamos, specifically in the traditional settlement of Margarites. The construction of the building dates back to around 1900 and its construction material is stone, with a wooden roof and clay roof tiles....
Project name
Mylopotamos House
Architecture firm
Zeropixel Architects
Location
Margarites Mylopotamos, Crete, Greece
Principal architect
Dimitris Koudounakis
Design team
Evelina Koutsoupaki
Visualization
Maria Drempela, Evgenia Hatziioannou
Typology
Residential › House
This house confronts one of the most important arteries in the city - the National Road EN109. Since it is designed for a residential use, the architectural piece is materialized in a uniform body which, through its shape and arrangement, protects itself from the busy road.
Project name
House 109 (Casa 109)
Architecture firm
Frari - architecture network
Photography
Ivo Tavares Studio
Principal architect
Maria João Fradinho
Design team
César Pereira, Ana Rita Luís
Structural engineer
Pedro Tavares - Engenharia de Projectos, Coordenação de Segurança e Direcção de Obras Lda
Landscape
Jardins e Exteriores - Arthur Pereira
Material
Concrete, Glass, Steel
Typology
Residential › House
Joint effort multiple organizations undertook to improve the appearance and accessibility of the Memorial Amphitheater in Arlington National Cemetery. The project was for the 100th anniversary of the Tomb of the Unknown Soldier.
Written by
Rebecca Knolle, Woolpert Federal Project Manager and Team Leader
Situated in the village of Tskneti, in the eastern part of Georgia, the house is surrounded by lush almond gardens, mountain ranges, and a picturesque view of Tbilisi. The newly developed area has a low population density, making it a perfect refuge and an alternative to the bustling, polluted city center.
Architecture firm
STIPFOLD
Location
Tskneti, Georgia
Tools used
ArchiCAD, Autodesk 3ds Max, Corona Renderer
Principal architect
Beka Pkhakadze
Design team
George Bendelava, Magdza Zandarashvili, Niko Malazonia, Giorgi Zakashvili, Archil Takalandze
Status
Under Construction
Typology
Residential › House
The architectural mission of the Bernard Visitor Center is to enrich the experience of visiting the brewery and to provide a cosy environment for relaxation, a place to sit with friends. The Visitor Centre with its exhibition, shop and beerhouse welcomes local gourmets from Humpolec and neighbouring towns, as well as visitors and excursions from fu...
Project name
Bernard Visitor Center
Architecture firm
B² Architecture
Location
5. května 1, 396 01 Humpolec, Czech Republic
Photography
Alex Shoots Buildings
Principal architect
Barbara Bencova
Design team
Lenka Hradecká, Jakub Klíma
Site area
Usable Floor Area 1772 m²
Collaborators
Project management: Hezkey [Jakub Klíma, Martin Machů]. Co-author of the store design: Petra Barotková. Architect of the building: Petr Bernard. Project management and realization of the cinema: D-cinema. Lighting system: Etna [representative of iGuzzini]. Graphic design and orientation system: Štěpán Malovec. Engineering: Studio A.
Material
Concrete – bearing structures. Bricks – bearing structures and partition walls. Steel – columns, beams, custom-made furniture designed by B² Architecture. Cast polished concrete – reception, exhibition shop, brewer's hall, communication and common areas. Oak wood floor – beerhouse. Glass – beer bottles. 2 Oak – custom-made furniture. Copper – railings, partition walls, plates on the walls, lights, custom-made mirrors by B² Architecture. Copper – custom-made lights designed by B² Architecture – brewer´s hall. Copper – beer tanks. Carpet – cinema. Upholstery furniture – custom-made furniture designed by B² Architecture – brewer´s hall and beerhouse.
Client
Bernard Family Brewery
Typology
Cultural › Visitor Center
The continuing question mark for this project was storage space. The principals, a multi-species family made up of a woman and hers, two of her dogs, had to move from a larger house to an apartment of 40m² interior and 15m² exterior as permanent residence.
Architecture firm
Estudio Morton Arquitectura y Paisaje
Location
Ituzaingo, Buenos Aires, Argentina
Photography
Federico Kulekdjian, Matias Godec
Principal architect
Diorella A. Fortunati
Design team
Daiana Ferreira, Nuria Jover
Collaborators
Marisa Caudi, Walter Fortunati. Furniture: Lorien Mobile and Rumar Sillones
Built area
40 m² and 15 m² (Outdoor)
Interior design
Diorella Fortunati, Daiana Ferreira
Environmental & MEP engineering
Structural engineer
Carlos Tinnirello
Landscape
Grun Vivero Orgánico and Jardines y Estanques
Material
Concrete, Steel, Glass
Supervision
Diorella Fortunati, Daiana Ferreira
Typology
Residential › Apartment
In an urban context where adjoining houses are necessarily attached to each other at the side walls to form a linear succession of juxtaposed volumes, materials and heights, this project seeks to vindicate a different way of engaging with urban planning and approaching the potential forms of a single-family dwelling, as well as its relationship wit...
Project name
Casa NAU / Nau House
Architecture firm
MUKA Arquitectura
Location
Calle Villahermosa, Ciudad Real, Spain
Photography
Javier Callejas
Principal architect
Moisés Royo Márquez, Jesús Bermejo López
Design team
MUKA Arquitectura
Collaborators
Ignacio Campos Alcaraz, Loreto Carmenado Vaquero, Alba Martín de Vidales Mateos, Antonio González Rodríguez, Crisóstomo Páez Ferrer
Interior design
MUKA Arquitectura
Completion year
October 2022
Landscape
MUKA Arquitectura
Supervision
José Manuel Fernández Marcos
Visualization
AutoCAD, Adobe Photoshop
Material
Concrete, Wood, Glass, Steel
Typology
Residential › House
TYYNI SAUNA is a outdoor pre-made sauna designed by architect Piotr Gniewek from TYYNI STUDIO and introduced by finnish company New Sauna. It could be delivered by a truck and installed with no groundworks.
Product name
TYYNI SAUNA Collection
Product type
Pre-made Sauna
Contact
https://tyynisauna.fi
Use
Outdoor Sauna, Wellness & SPA
Characteristics
Scandinavian product
Material
Cross Laminated Wood (CLT), Glass
Size
240x425x260 cm (lenght x width x hight)

