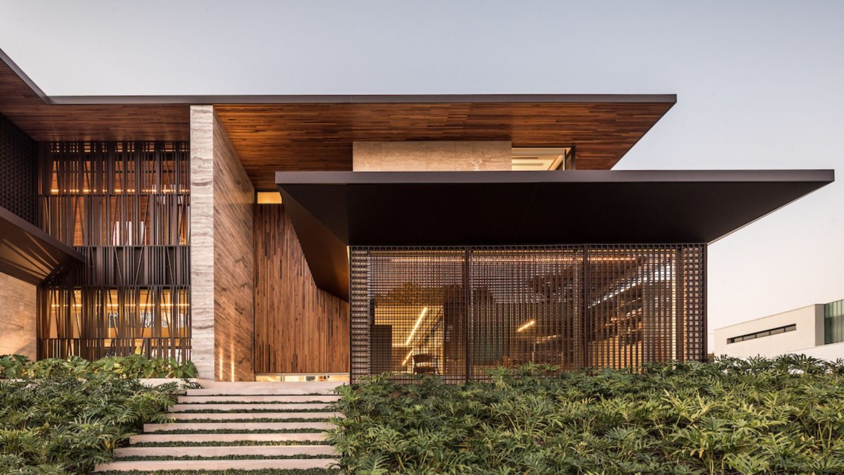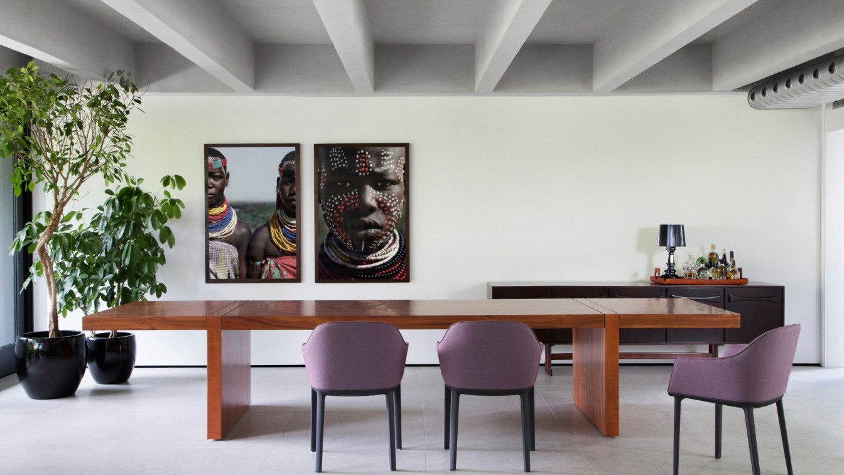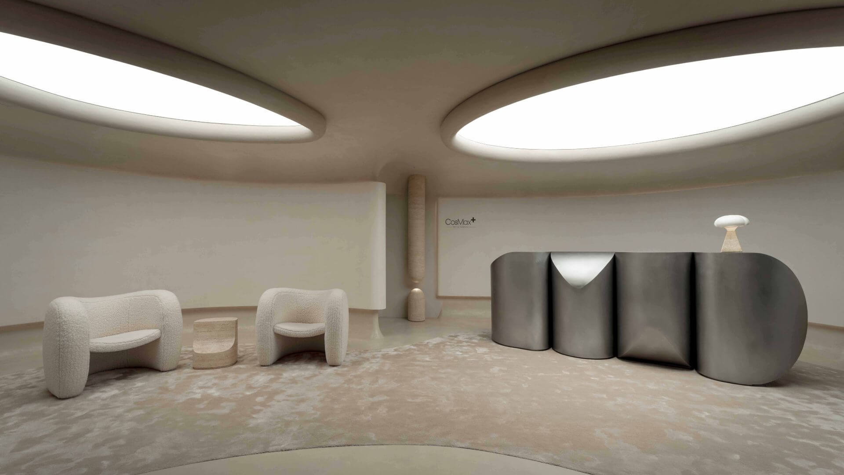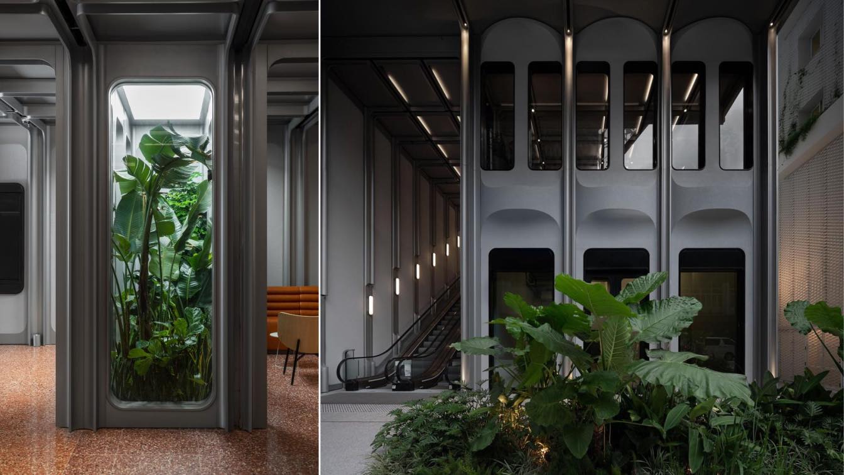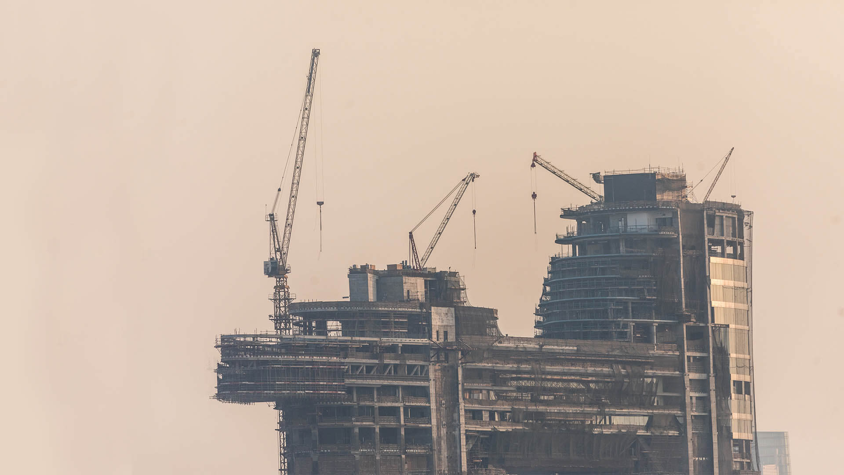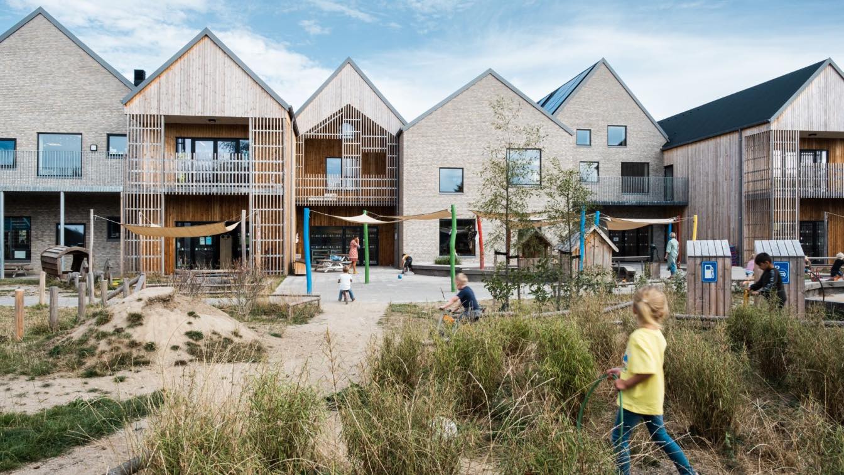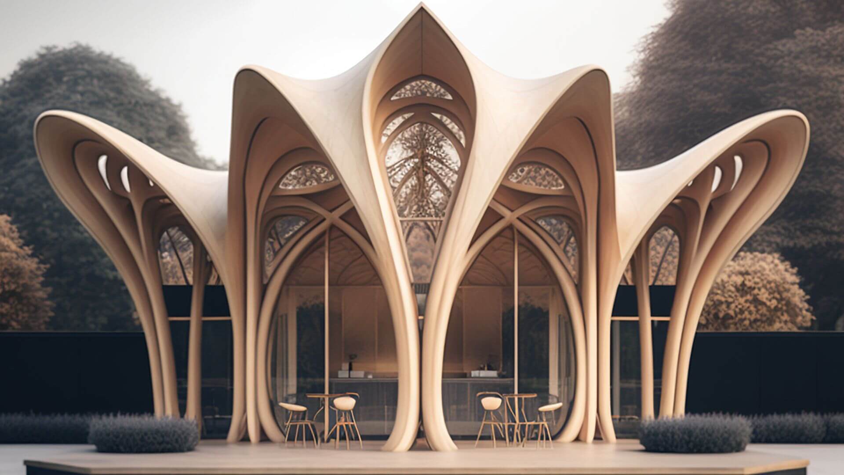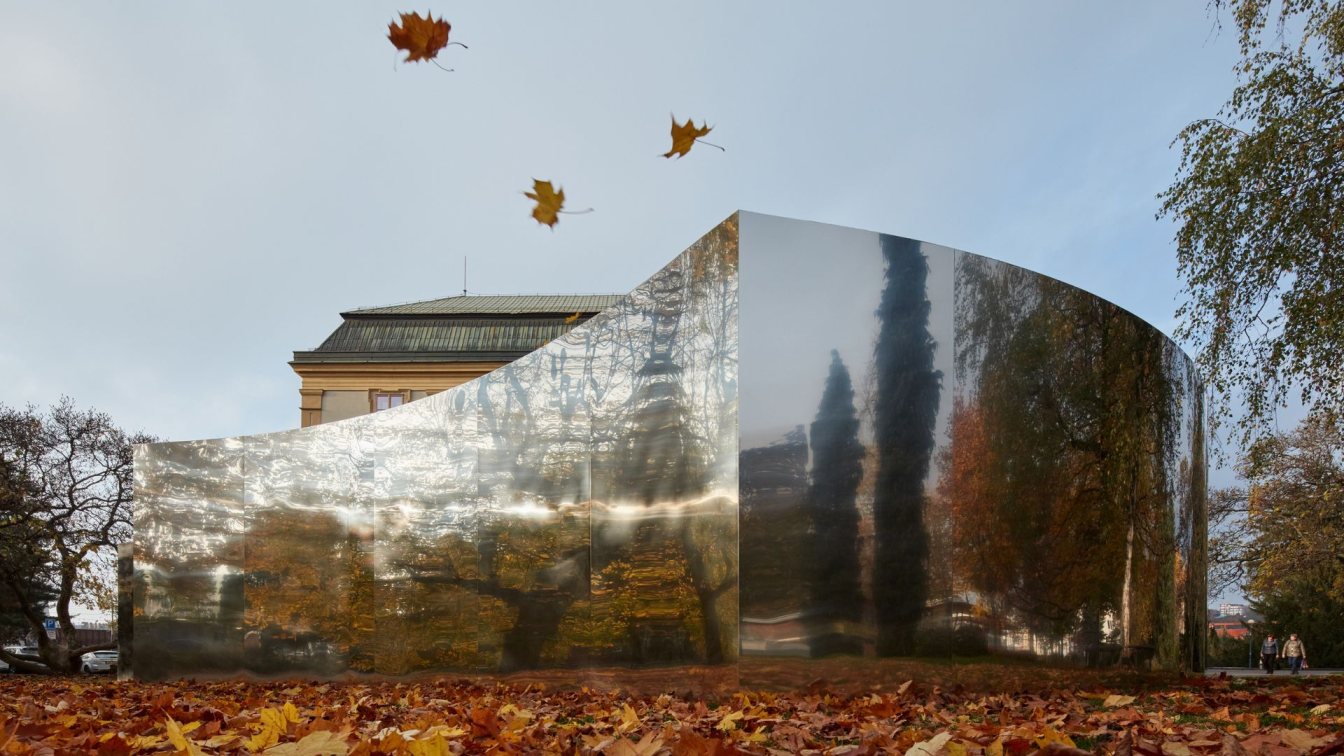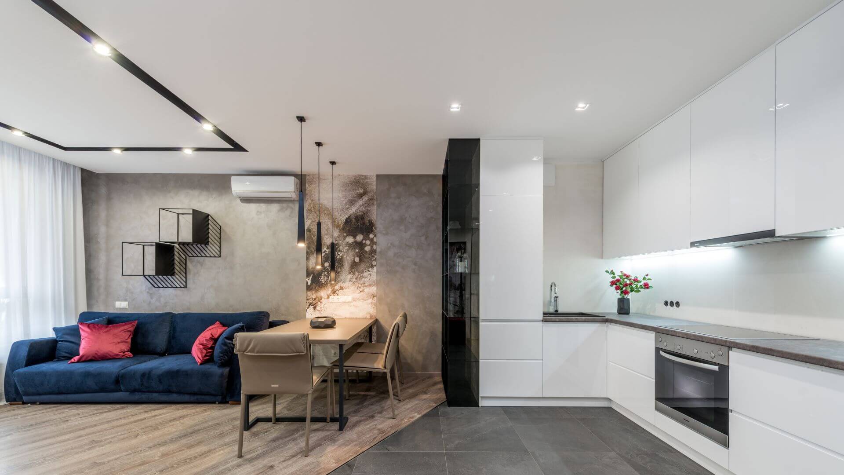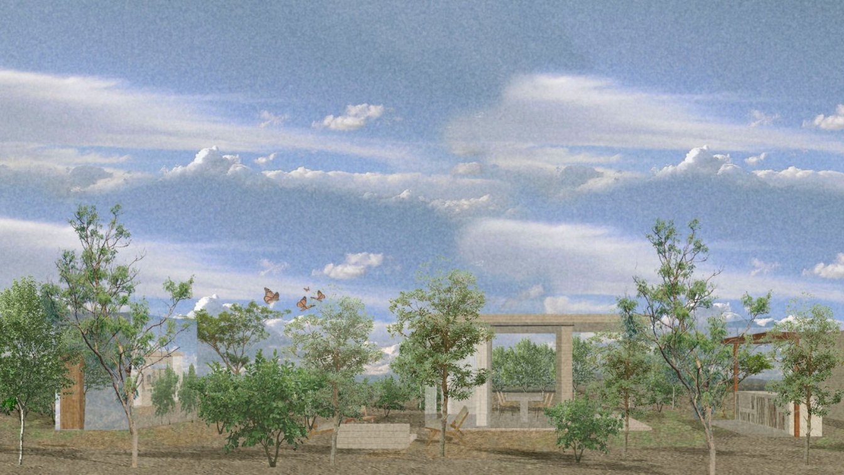The design of Casa Guaimbê seeks to enhance the views of the private garden as well as the city. The land is located on a steep slope, with neighbors on both sides. The orthogonal character sought to orient the openings to the main view, guaranteeing privacy for the house. This way, we managed to create a large free area for the garden and swimming...
Project name
Casa Guaimbê (Guaimbê House)
Architecture firm
Schuchovski Arquitetura
Location
Curitiba, Paraná, Brazil
Photography
Eduardo Macarios
Principal architect
Eliza Schuchovski
Design team
Eliza Schuchovski, Juliana Freitas, Júlia Sampaio, Isabella Borsato, Natália Cunha
Interior design
Schuchovski Arquitetura
Tools used
SketchUp, Layout, Lumion
Material
Brick, concrete, glass, wood, stone
Typology
Residential › House
Guilherme Torres accompanied the young couple from the purchase of the lot - a 463 m² house, built in the 80s at the heart of a traditional neighbourhood of São Paulo - to the final steps in the remodelling of the house. The desire of the future inhabitants of the house was to adapt the architecture of the house to their lifestyle, bearing in mind...
Project name
Parallel House
Architecture firm
Studio Guilherme Torres
Location
São Paulo, Brazil
Photography
Denilson Machado – MCA Estúdio
Principal architect
Guilherme Torres
Material
Concrete, Wood, Glass, Steel
Typology
Residential › House
CosMax, located in a modern high-rise office building in the centre of Hong Kong, is the latest inception of a cosmetic medical centre, with interiors inspired by an underground mushroom cave symbolising growth, renewal and longevity.
Architecture firm
NC Design & Architecture Limited
Location
New World Tower, Central, Hong Kong
Principal architect
Nelson Chow
Design team
NC Design & Architecture Limited
Interior design
NC Design & Architecture Ltd
Lighting
Lightorigin Studio Limited
Construction
Space Interior Solution Limited
Visualization
NC Design & Architecture Limited
Tools used
AutoCAD, SketchUp, Adobe Photoshop, Adobe InDesign
Material
Travertine, Special Paint, High Gloss Paint, Seude Wallpaper, Antifinger print Stainless Steel, Vinyl Flooring, Barrol Ceiling,Wool Carpet
Client
Mircor Enterprises Holdings Limited
Typology
Commercial › Cosmetic Medical Centre
The San Po Kong area of Hong Kong, once a garment district in the 1950’s, is quickly transforming into a new commercial hub. Our new development is a creative incubator for the community.
Project name
Brutalist Greenhouse
Architecture firm
Archiplus International
Location
Kai Tak, San Po Kong, Hong Kong
Photography
HDP Photography
Principal architect
Henry Lai
Design team
NC Design & Architecture Limited
Interior design
NC Design & Architecture Ltd
Structural engineer
Keystone Design
Environmental & MEP
P&T Group
Construction
Hip Seng Finishing Engineering Company
Visualization
NC Design & Architecture Limited
Tools used
AutoCAD, SketchUp, Adobe Photoshop, Adobe InDesign
Material
Custom Made Terrazzo, Corrugated panel, Special paint
Client
New World Development Company
Typology
Residential › Building
Organizing a construction site requires careful planning, preparation, and the right procedures to ensure that the job runs smoothly and safely. Make sure you have the necessary equipment and safety protocols in place, create an effective layout for the site, devise a comprehensive safety plan, stay organized with materials and tools, and outsource...
Photography
Diana Grytsku
Nature themed daycare center in the city. To design the new daycare center, they hired ZENI arkitekter, a local architect’s studio. Through a series of meetings and workshop with representatives from the three existing daycare centers and the municipality, the program and ambitions were established, to create a strong, common offset for the design...
Project name
Midtbyens Naturbørnehus (The City Centers Nature House for Children)
Architecture firm
ZENI arkitekter a/s (design responsible), ERIK arkitekter (project design)
Location
Møllegade 54, 6400 Sønderborg, Denmark
Photography
ZENI arkitekter a/s
Principal architect
Jakob Gram
Design team
Torben Engsig Svan Sørensen, Jakob Gram, Claus Bender Nielsen
Collaborators
Rambøll A/S (engineer)
Interior design
ZENI arkitekter a/s
Structural engineer
OJ A/S
Environmental & MEP
OJ A/S
Landscape
TT+ Landskabsarkitekter ApS
Construction
SIB Byggeri A/S (contractor)
Material
Brick, thermowood, plywood, rubber flooring (main, visible materials)
Budget
25.500.000,- DKR / 3.400.000 EUR (building cost)
Client
Sønderborg Municipality
Typology
Kindergarten, Daycare Center
London Architecture Music Pavilion AI Exploration. The London timber concert pavilion design exploration led by Alexander Smaga Architects investigated the relationship between artificial intelligence (AI) and architecture.
Project name
London Timber Concert Pavilion Exploration Study
Architecture firm
AS Architects London
Tools used
Midjourney, Adobe Photoshop
Principal architect
Alexander Smaga
Typology
Cultural › Pavilion
The Exhibition The Mirrors of Zlín was created for the occasion of 700 years of history of the city of Zlín, which manifested as a series of multimedia installations in the chateau park. The first out of the three installations works with the distinctive perspective of writer Pavel Kosatík on the evolution of the city and its urroundings, which we...
Project name
Mirrors of Zlín
Architecture firm
Loom on the Moon
Location
Sad Svobody, Soudní 1, 760 01 Zlín, Czech Republic
Principal architect
Lenka Hejlová, Martin Hejl, Jan Nálepa
Design team
Natália Kaňová, Milan Martinec, Long Phi Trieu, Petr Janák, Vojtěch Šálek, Petr Prouza, Pavel Kosatík, Kateřina Šípková, Alexey Klyuykov, Michal Rataj, Matouš Hejl
Collaborators
Production: byPINK. Graphics: superlative.works.
Client
Statutory City of Zlín
Typology
Cultural › Outdoor Exhibition
Ultimately, the key to creating a successful air conditioning system is to plan and select an AC unit that fits your home's design. By following the tips outlined above, you can ensure that your system provides optimal performance while blending seamlessly with its surroundings. Ultimately, this will help make your home more comfortable and energy-...
Photography
Max Vakhtbovych
Revaluing the open space. Living inside a closed space, not suitable for the development of the human being, becomes complicated and affects an endless number of physical and emotional aspects. Most of us know how difficult it has been to deal with the lockdown stemming from COVID-19; disease that unfortunately in most homes has changed the pace of...
Project name
Los Mangos Jardin
Architecture firm
21 Arquitectura
Location
San Pedro, Baja California Sur, Mexico
Tools used
SketchUp, V-ray, Adobe Photoshop
Principal architect
Manuel Castro
Design team
Lizette Castro R
Visualization
Brenda Fragoso R.
Typology
Residential › House

