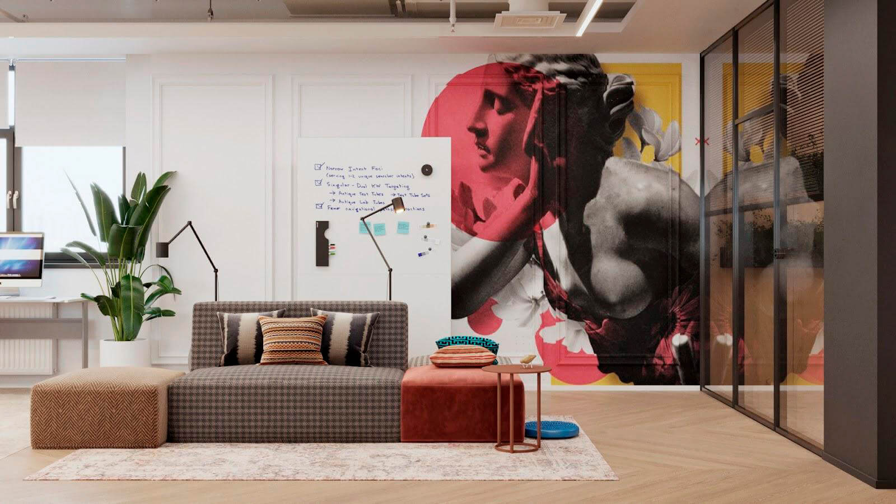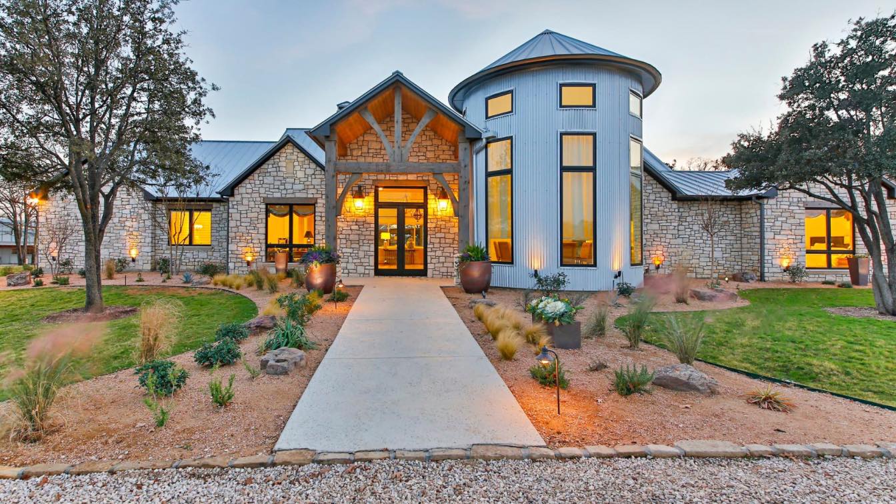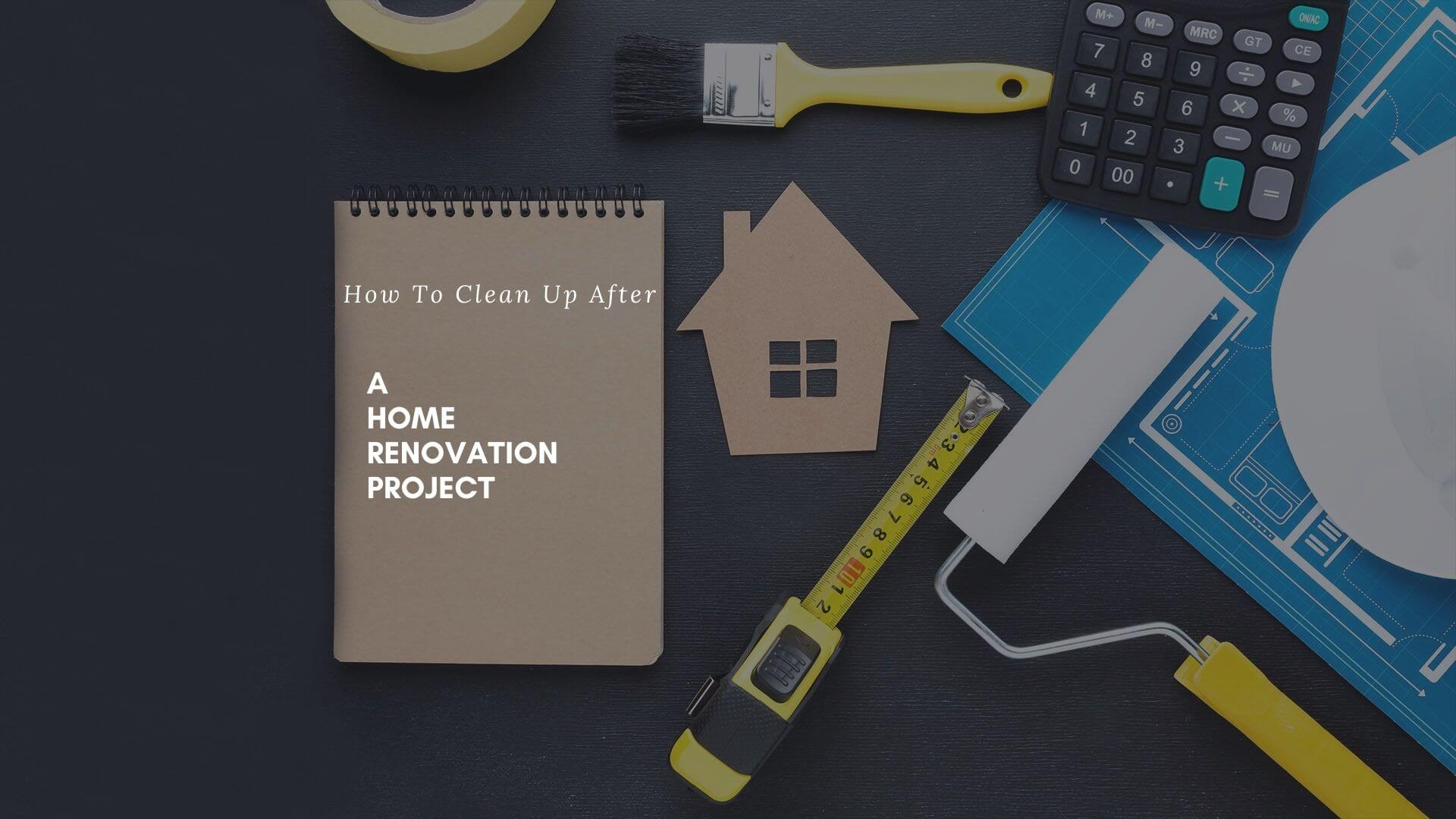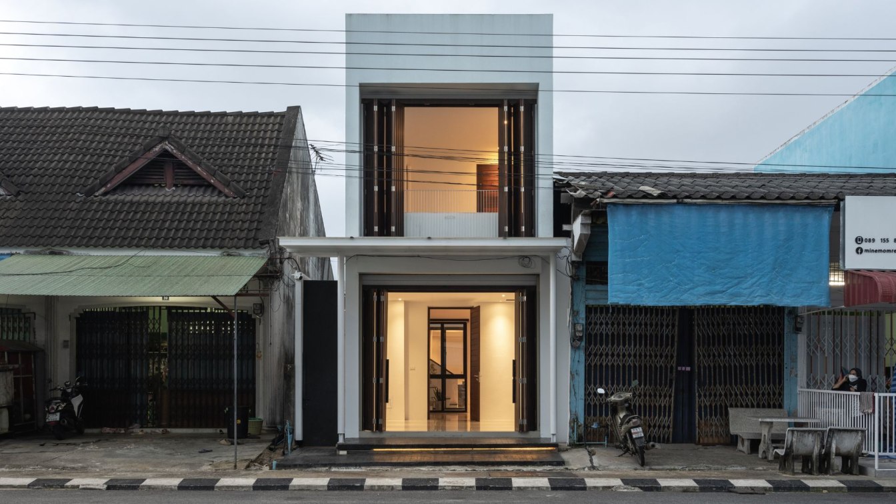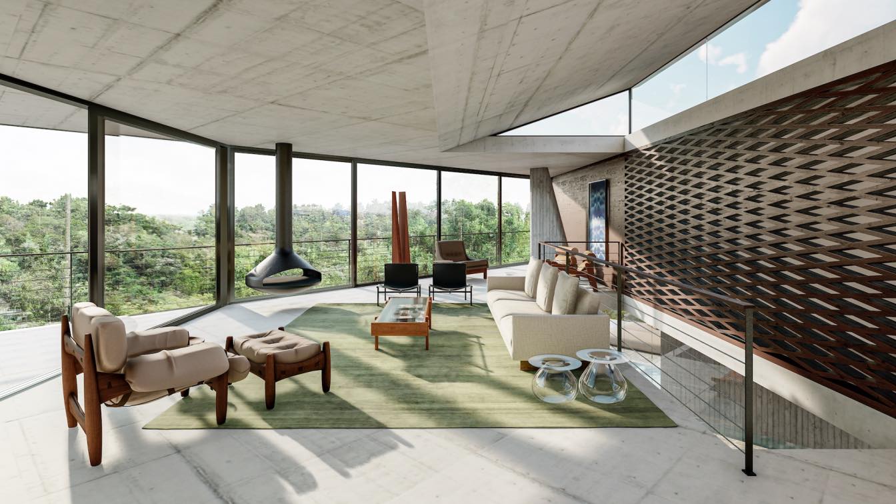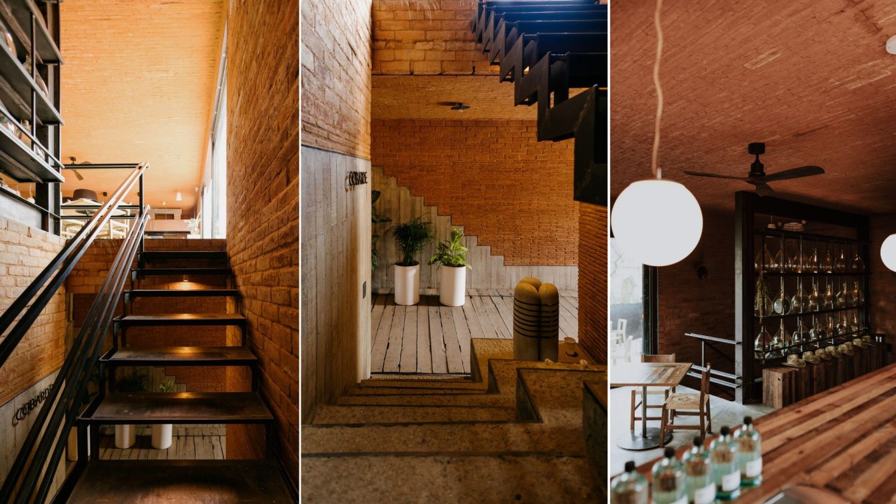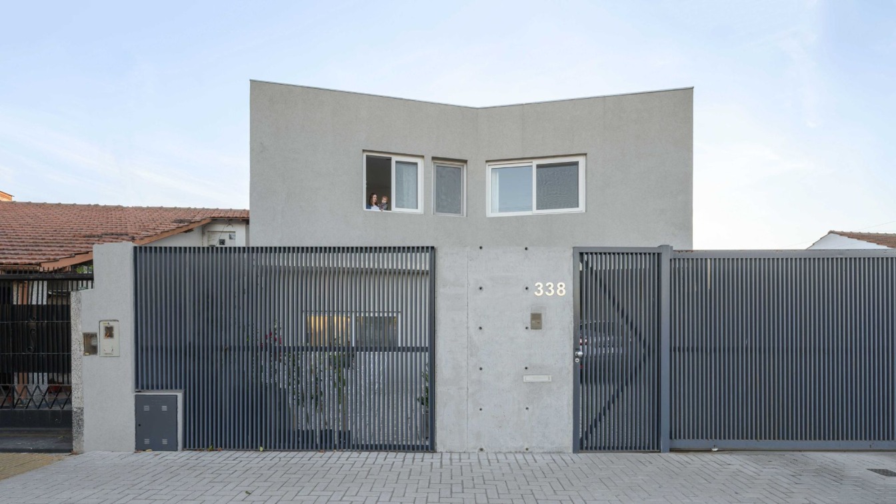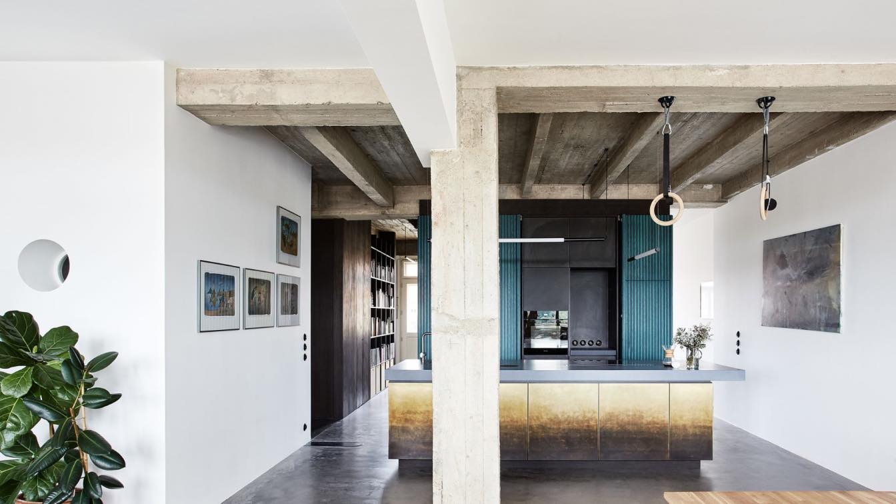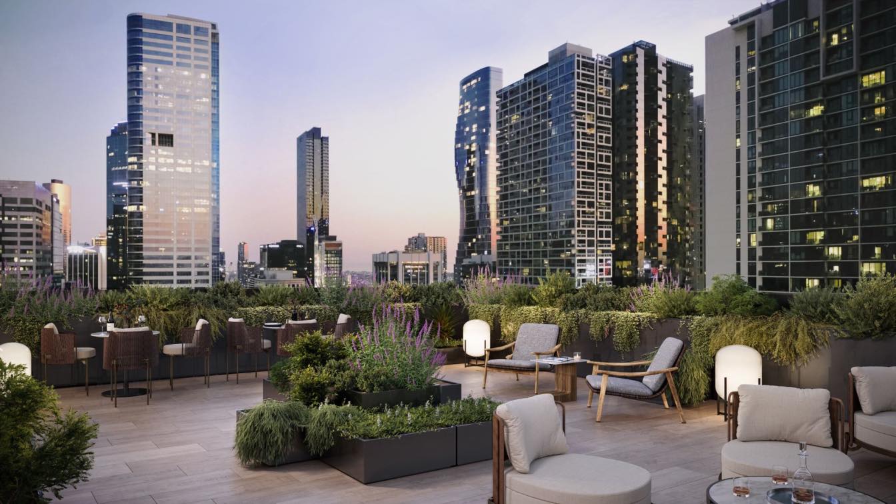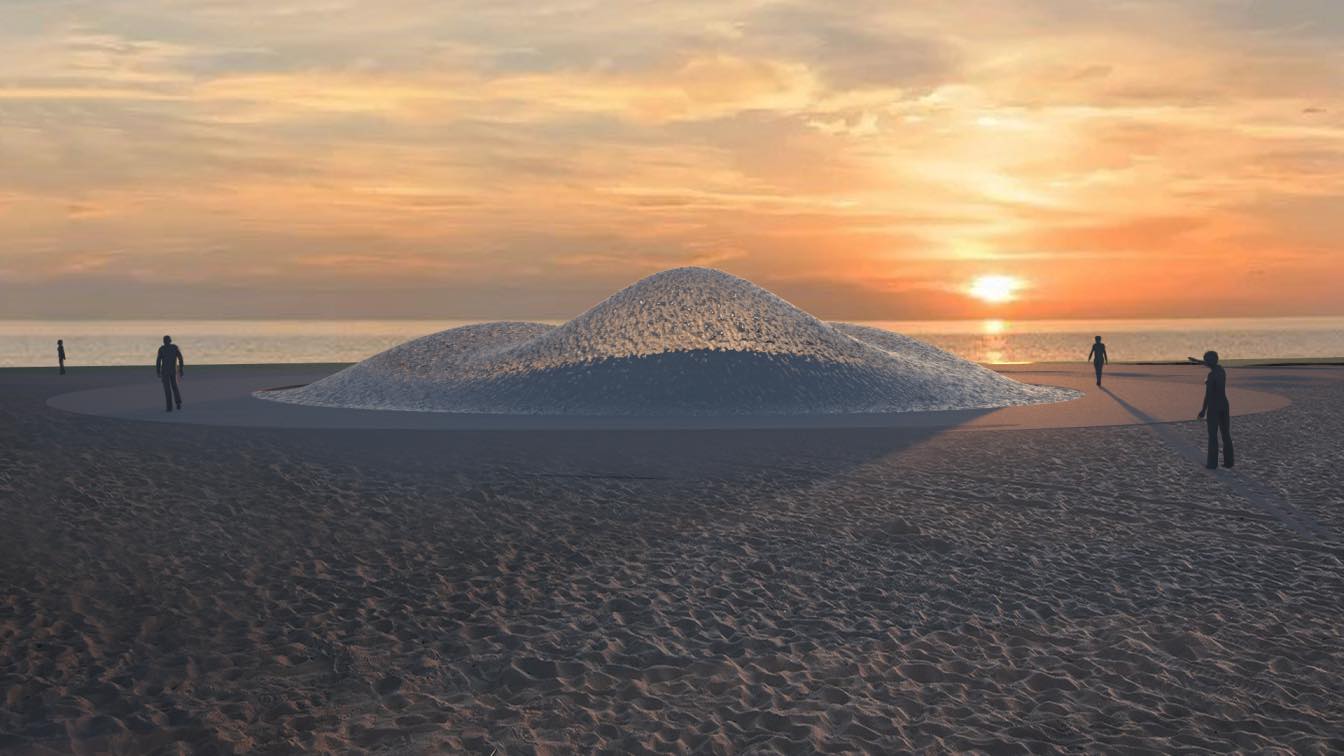The traditional approach to organizing office space, used by most design studios today, is becoming less relevant as offices aim to create a working environment that solves current business problems. At the end of 2022, ZIKZAK Architects came up with a new design methodology, which includes a mix of designer and screenwriter approaches, creating a...
Written by
Kyrylo Komarov, CTO at ZIKZAK Architects
Photography
ZIKZAK Architects
We’ve started to see some creative home concepts in today’s world. These concepts have led to some funky homes made out of grain bins. The motivation has come from the desire to live a greener lifestyle that is healthier for the environment. As a result, many people are choosing to repurpose old stuff rather than throw it away.
Written by
Daniel Cristoper
Photography
Terri Glanger
Although upgrading a house can be fun and exciting, tackling the post-renovation mess can be hectic. No matter how organized the renovation process is, dirt, dust, and debris are bound to be left over. That said, if handled properly, post-reno cleanup can be a breezy exercise.
Written by
Demitri Senter
Photography
Liliana Alvarez
The old wooden house, a single-story shophouse, has been replaced by a new house that needs to be expanded to meet the needs of the growing family. Dealing with a limitation of only 4m wide, and a disordered form of the land, to be challenging of design criteria, thinking about what the house would look like or even manage a narrow space and unpred...
Architecture firm
Nirostina Nisani
Location
Muang, Narathiwat,Thailand
Principal architect
Nirostina N.
Interior design
Nirostina Nisani
Material
Cotto, Lamptitude, TOA, Champaca Wood
Typology
Residential › House
The Biela house has a gallery of really cool cars as an art exhibit. The display is vertical as a Hot Wheels collector would in childhood, but on a real scale.
Architecture firm
Tetro Arquitetura
Location
Nova Lima, Brazil
Tools used
AutoCAD, SketchUp, Lumion, Adobe Photoshop
Principal architect
Carlos Maia, Débora Mendes, Igor Macedo
Visualization
Igor Macedo, Matheus Rosendo
Typology
Residential › House
The studio based in the Valley of Oaxaca unveils its new offering in the city’s. Historic Centre, combining contemporary cuisine with the principles of sustainable architecture. The emblematic panorama of the Oaxaca Valley and the striking simplicity of building materials come together at Cobarde, the latest project by RootStudio, creating a unique...
Architecture firm
RootStudio
Principal architect
Joao Boto Caeiro
Interior design
RootStudio
Collaborators
Jacobo Marquez, Claudio Sodi
Civil engineer
Josue Hernandez
Structural engineer
Josue Hernandez
Lighting
Rootstudio y Jacobo Marquez
Material
Brick, Wood, Iron, Concrete, Glass
Typology
Hospitality › Restaurant & Bar
A single-family home located in the south of the province of Buenos Aires. On the front of the lot, a diagonal break through the typical rectangular lot of the urban grid. Based on this atypical arrangement, it is proposed to work on the morphology of the upper floor and its relationship with the views. The ground floor access has access through a...
Architecture firm
Además Arquitectura
Location
Monte Grande, Buenos Aires, Argentina
Photography
Gonzalo Viramonte
Principal architect
Leandro A. Gallo
Design team
Maximo Bertoia, Emiliano Granzela Clientes, Rodrigo Pinto, Florencia Greco
Material
Concrete, Wood, Glass, Steel
Typology
Residential › House
How do you create one open space out of a large multi-room apartment so that there doesn't have to be a door between rooms because the client wanted as few as possible, but you still felt like the rooms were separated?
Project name
Letná Apartment
Architecture firm
Markéta Bromová architekti
Location
Letná, Prague, Czech Republic
Photography
Veronika Raffajová
Principal architect
Markéta Bromová
Design team
Dominika Galandová
Collaborators
Custom made concrete kitchen countertop and sinks: Burning Vibe. Concrete floor screed surface: Concrete Group. Metalsmith works: DEMO Works. Carpenter works: Lemberk. Pivot doors: Dorsis
Environmental & MEP engineering
Material
Concrete – floors, columns, ceiling, kitchen countertop, custom made sinks. Patinated brass – tiling of the kitchen island. Solid timber – custom made furniture. perforated steel sheet - bathroom ceiling
Typology
Residential › Apartment
Let's fast forward to the sophisticated center of Melbourne, where we are greeted by a mysterious house of mirrors. 24-storey office project is created by HAMPTON PROJECTS in partnership with the legendary DKO Architects.
Project name
563 Little Londsdale
Architecture firm
Hampton Projects & DKO
Location
Melbourne, Australia
Tools used
Autodesk 3ds Max, Corona Renderer, Adobe Photoshop
Visualization
CUUB Studio
Client
Hampton Projects & DKO
Status
Under construction
Typology
Commercial › Office Building
How do you get the most out of a limited resource? Water is the most important natural resource and the base for all forms of life. The sculpture is creating a minimal surface of water that will be not only an artistic icon for the area but also a shelter of protection and a point of encounter and interaction for its users.
Project name
DRIFT - Nature's Shelter
Architecture firm
OF. Studio
Location
Miami Beach, USA
Tools used
Autodesk 3ds Max, Corona Renderer, V-ray, Blender 3D, Adobe Photoshop
Client
Faena Art District

