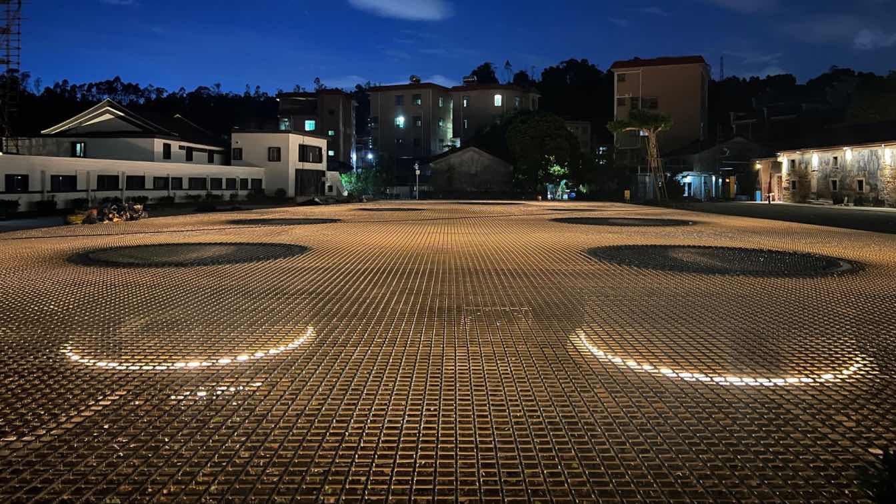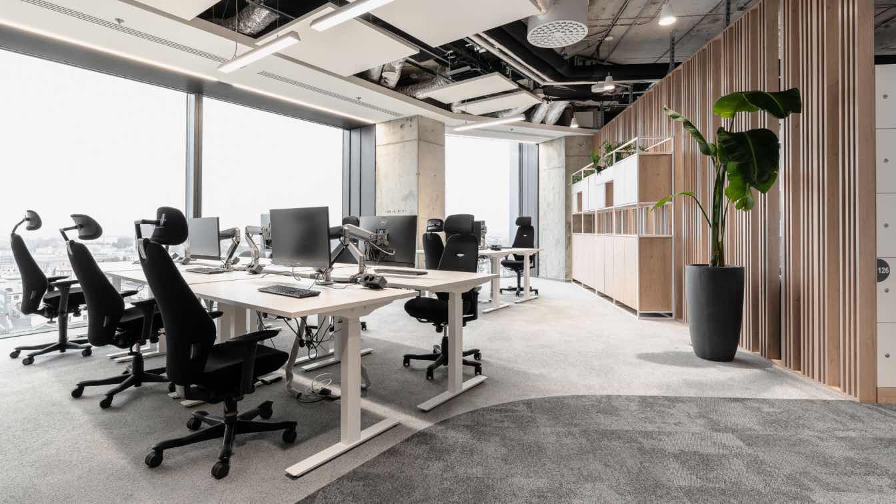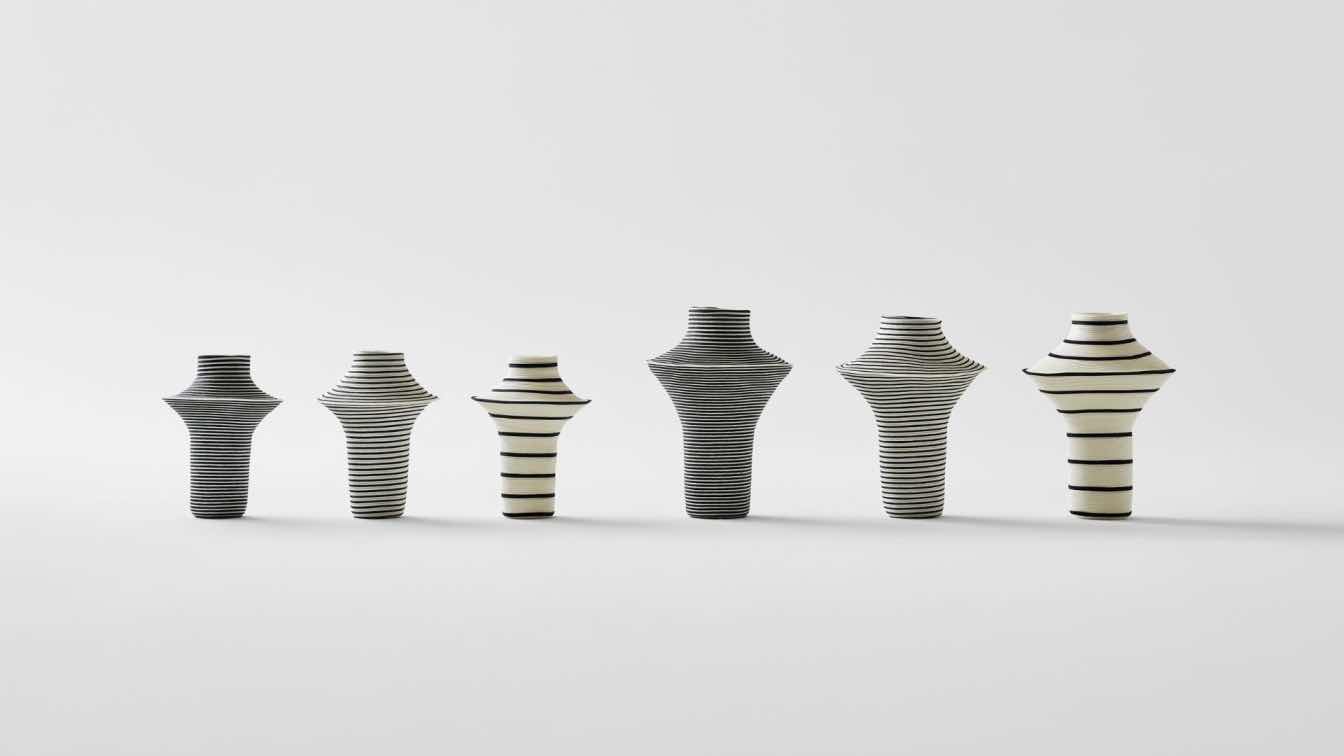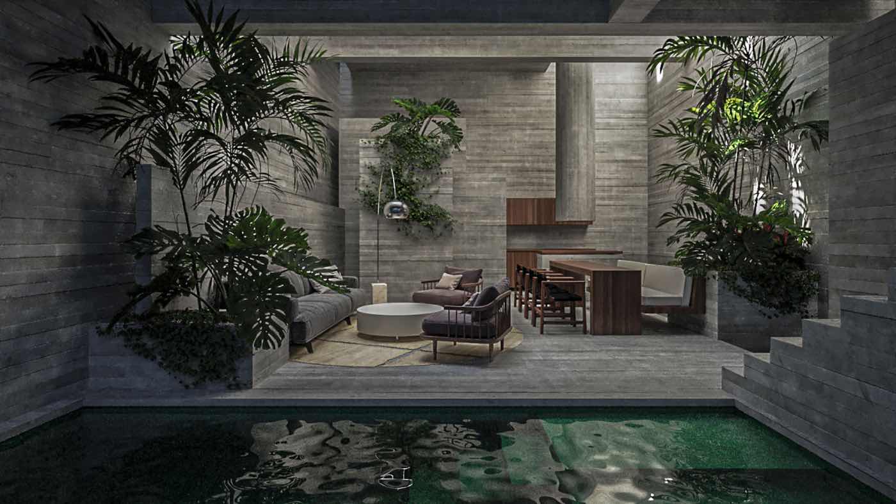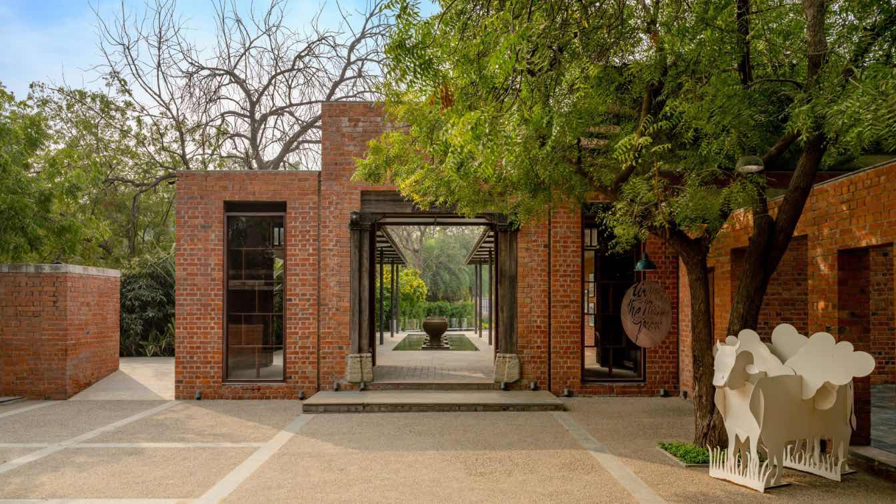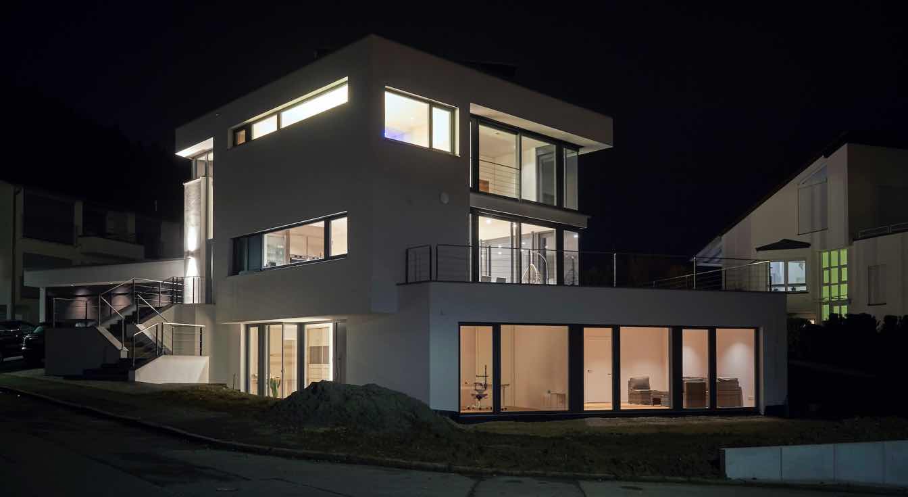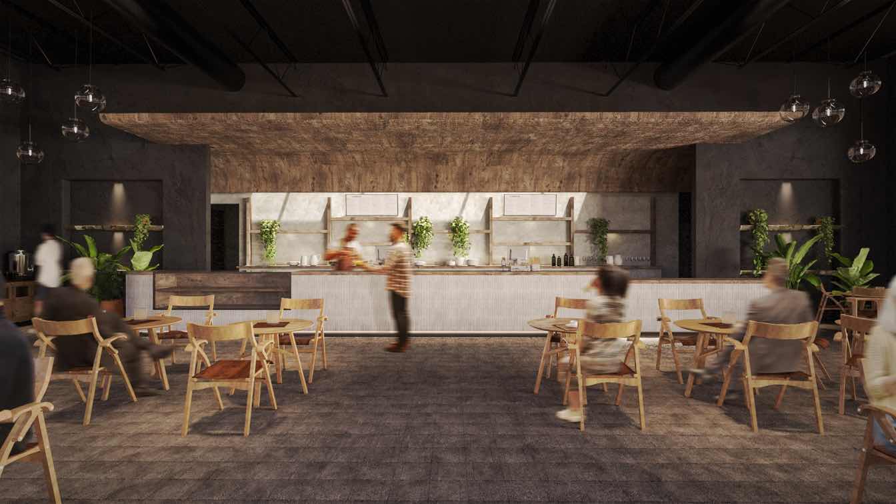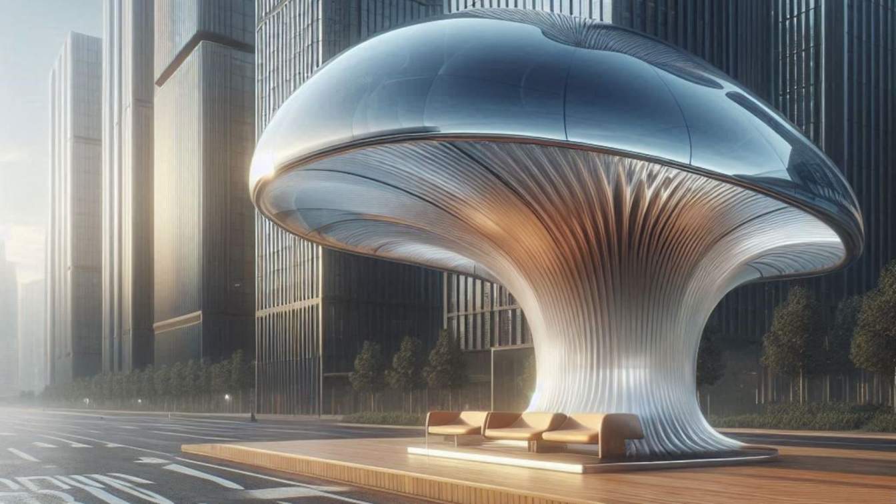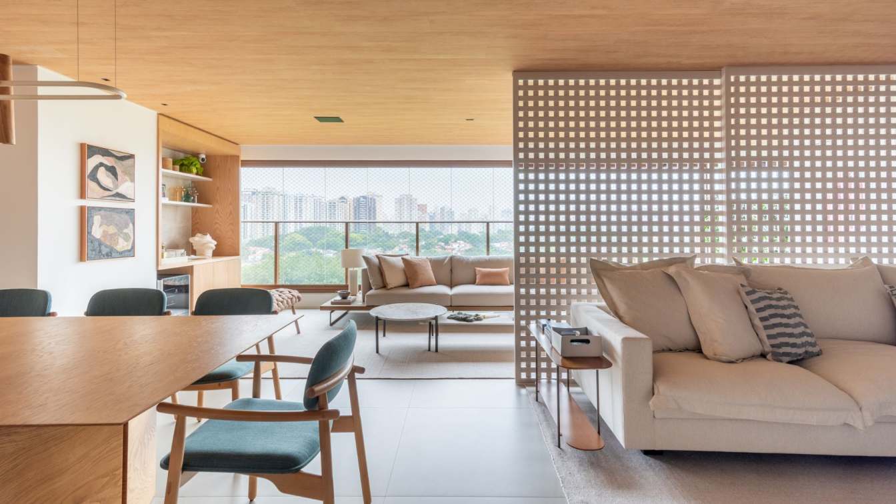China's rural revitalization initiative emphasizes leveraging urban resources to support rural development. A key strategy involves developing tourism to attract capital and industries, foster cultural engagement, promote population retention, and facilitate the settlement of new residents in rural areas.
Project name
"Soft Square" in Changshou Village
Architecture firm
ZXD Architects
Location
Changshou Village, Jiangling Community, Pingshan District, Shenzhen, Guangdong, China
Photography
Zhang Chao, Zhu Xiaodi, Hou Danqing, Xiao Hui
Principal architect
Zhu Xiaodi
Design team
Ma Tiangang, Xiao Ruyi
Completion year
July 8, 2024
Structural engineer
Beijing Institute of Architectural Design Co., Ltd. / Bai Guangbo, Duan Shichang, Gao Zhijun, Wang Yi, Cui Jianhua, Zhu Zhongyi
Lighting
Purilighting (PURI) / Hu Fang, Ma Zanbao
Client
Bureau of Public Works of Pingshan District, Shenzhen
In the heart of Warsaw, on Chmielna Street, where the windows of the Varso Tower office building overlook the Palace of Culture and Science, is the Polish headquarters of Page Group - a global leader in the HR industry.
Project name
Page Group Headquarters
Architecture firm
BIT CREATIVE
Location
Varso Tower, Warsaw, Poland
Design team
Barnaba Grzelecki, Jakub Bubel, Agata Krykwińska, Zuzanna Wojda
Client
Michael Page Poland
Typology
Commercial › Office
Dialogues by Nirmals has launched a new collection of vases- ‘Stripe’ by Mobje, the Japanese brand that celebrates the power of minimalism combined with the allure of naturalness.
Written by
Dialogues by Nirmals
Photography
Dialogues by Nirmals
Lucio Muniain et al: Strategically located in the center of Zihuatanejo, this residence stands as an architectural testament that seamlessly blends modernity with the local constraints of the picturesque port in the state of Guerrero.
Architecture firm
Lucio Muniain et al
Location
Zihuatanejo, Mexico
Tools used
AutoCAD, Autodesk 3ds Max, Adobe Photoshop
Principal architect
Lucio Muniain
Design team
Michel Hernandez, Carlos García
Visualization
Carlos García
Client
Héctor y Margot Álvarez
Typology
Residential › House
Amidst the changing landscape of Ahmedabad, now transitioning to a concrete jungle, a timeless respite under the scorching sun, Under The Neem Tree beckons the soul. Designed as a one-of-a-kind restaurant, this project is conceptualised by Hiren Patel Architects.
Project name
Under The Neem Tree
Architecture firm
Hiren Patel Architects
Location
Ahmedabad, India
Photography
Vinay Panjwani
Interior design
studioHPA
Material
Brick, Concrete, Wood, Metal and Glass
Typology
Hospitality › Restaurant
Located on strongly sloping ground above the town, this building, designed by the architect Thomas Bamberg of Bamberg Architektur, is composed of several levels: a basement with an independent entrance, hosting the video conferencing rooms, a large guest area with a bathroom and a spacious wall closet with sliding doors for clothes and storage.
Written by
Bamberg Architektur
Photography
Bamberg Architektur
Home to the newest locations of Austin favorites Veracruz and Dee Dee, Leona Botanical Cafe & Bar introduces a third place—a spot away from the home and the workplace, where people can gather, relax, and refuel—to the small municipality of Sunset Valley tucked into larger South Austin.
Project name
Leona Botanical Cafe & Bar
Architecture firm
Clayton Korte
Location
Austin, Texas, USA
Design team
INTERNAL PROJECT TEAM: Nathan Quiring, AIA, Partner. Christina Clark, NCIDQ, Interior Designer. Will Hachtman, Associate AIA, Project Designer
Built area
Cafe is 3000 t² of conditioned interior spaces, and the surrounding porch is 2,700 t². The eateries are each 850 t²
Collaborators
Landscape Architect: Campbell Landscape Architecture. Brand Design: Overstory. General Contractor: GCreek. Civil Engineer: Migl Engineering . Structural Engineer: Urban Structure. MEP Engineer: APTUS. Access Compliance: Deming Designs.
Typology
Hospitality › Cafe, Bar
Imagine waiting for your bus at a stop that’s not only functional but also a beacon of sustainability—welcome to the mushroom-inspired bus stop in Pennsylvania, USA. This innovative structure is more than just a shelter; it’s a symbol of eco-friendly design and a step forward in sustainable urban architecture.
Project name
Solar Bus Stop
Architecture firm
Green Clay Architecture
Location
Pennsylvania, USA
Tools used
Midjourney AI, Adobe Photoshop
Principal architect
Khatereh Bakhtyari
Design team
Green Clay Architecture
Visualization
Khatereh Bakhtyari
Typology
Transportation › Bus Stop
Located in São Paulo's Campo Belo neighborhood, the young couple's apartment has the social area as the heart of the house. Home to a couple of lawyers and their daughter, the RM Apartment was designed by Paula Warchavchik (W. Arquitetura) together with Paula Caio (Studio Theodora Home), based on the need to ensure practicality and integration of s...
Project name
Apartamento RM
Architecture firm
W. Arquitetura
Location
Campo Belo, São Paulo, Brazil
Photography
Julia Hermann Fotografia
Principal architect
Paula Warchavchik (W. Arquitetura), Paula Caio (Studio Theodora Home)
Design team
Paula Warchavchik, Paula Caio, Alice Kim
Collaborators
Visual Production: Studio Theodora Home; Suppliers: Portobello, Lac Construções, Marcenaria Picchiarello, Pagliotto Pedras, Teto Vinilico, Theodora Home, Ldarti, Entreposto, Clami
Interior design
Paula Warchavchik, Paula Caio, Alice Kim
Environmental & MEP engineering
Typology
Residential › Apartment
Located at the confluence of the mountains and the sea, the project has been carefully integrated into the Sintra-Cascais Natural Park, creating a subtle transition between urban and rural landscapes. The immediate surroundings are characterized by vernacular architecture, with stone walls and cottages nestled in the mountains.
Project name
House in Malveira da Serra
Location
Malveira da Serra, Portugal
Principal architect
João Jesus
Design team
Julião Pinto Leite, Diogo Brito, Rodrigo Vilas-Boas, Francisco Lencastre, João Jesus, Joana Anacleto, Cesare Mazzocato, Jonás Gomez, Tomás Neves, Beatriz Robalo e Joao Simões
Collaborators
Landscape: Baldios
Status
Ongoing, Licensing
Typology
Residential › House

