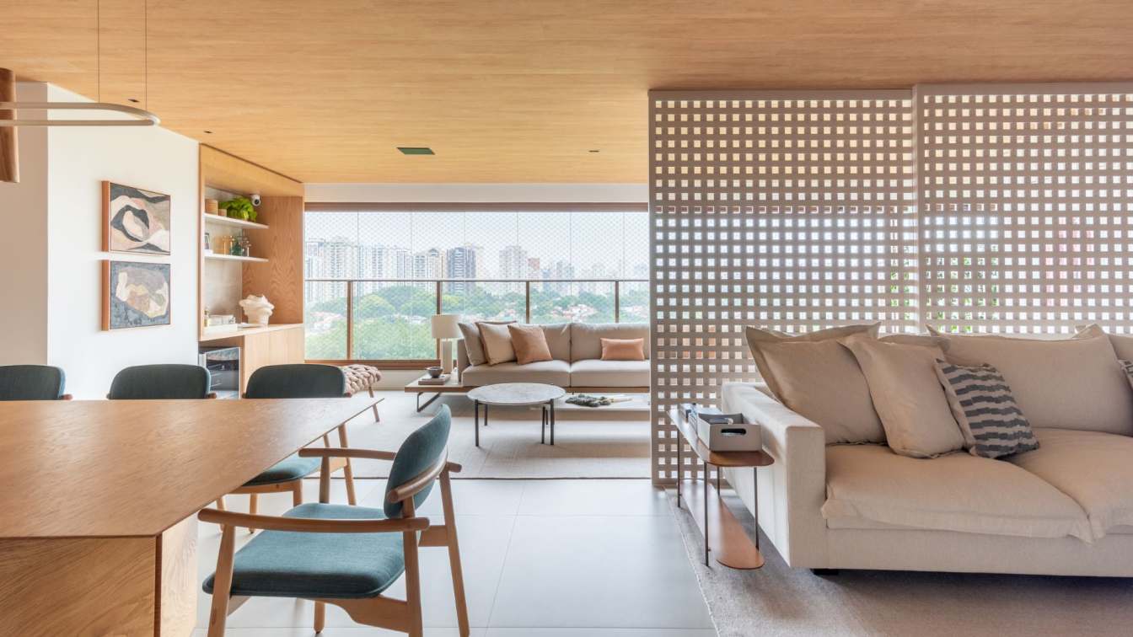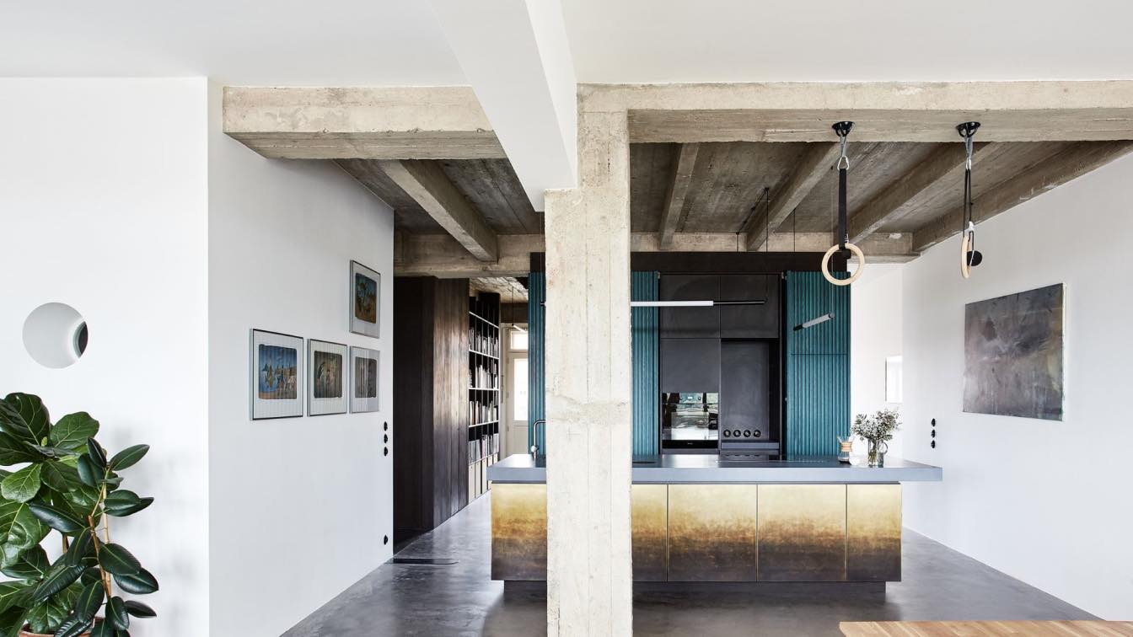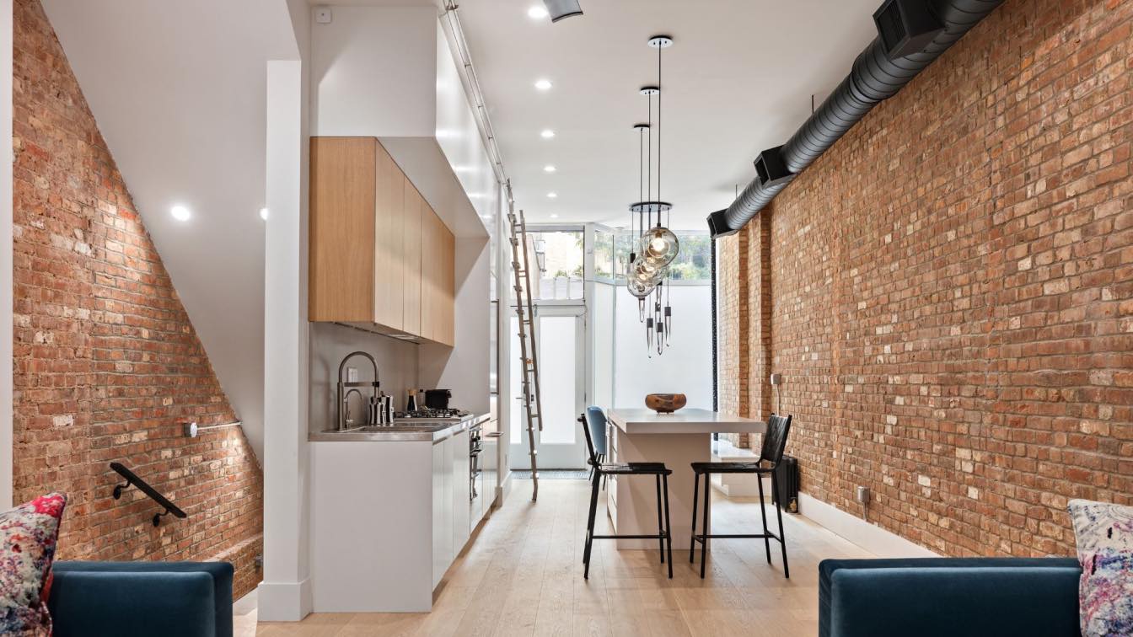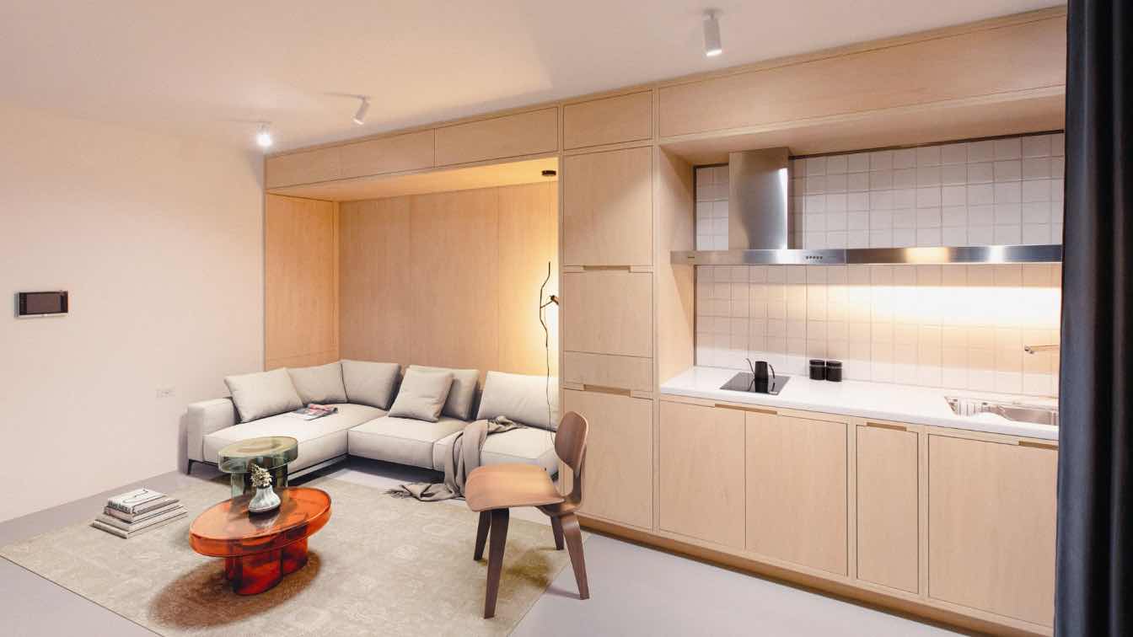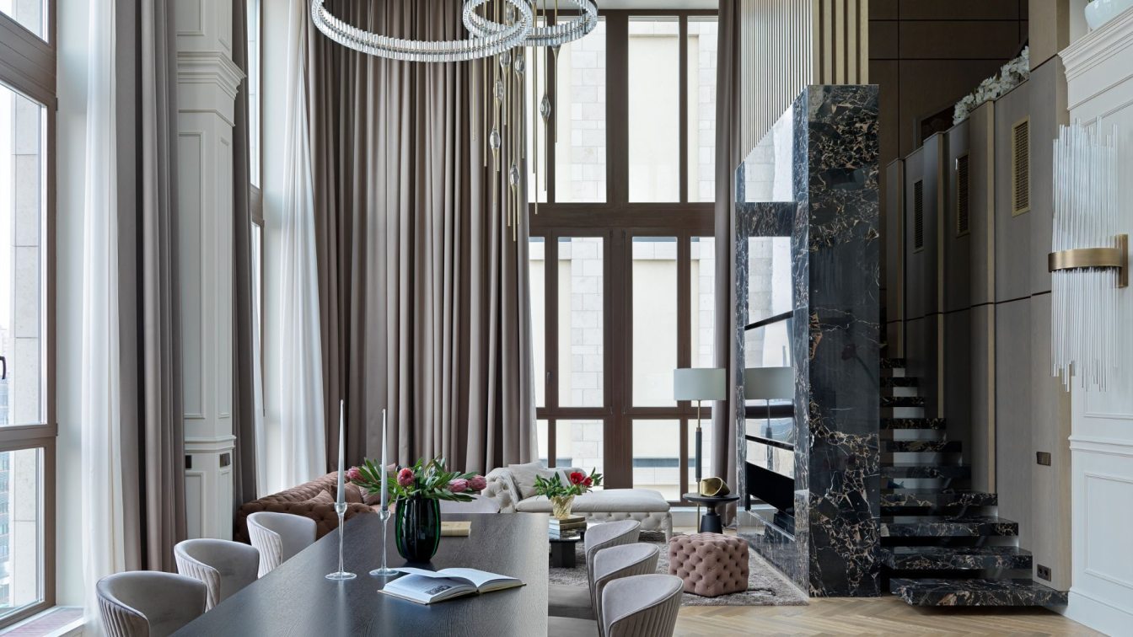Located in São Paulo's Campo Belo neighborhood, the young couple's apartment has the social area as the heart of the house. Home to a couple of lawyers and their daughter, the RM Apartment was designed by Paula Warchavchik (W. Arquitetura) together with Paula Caio (Studio Theodora Home), based on the need to ensure practicality and integration of spaces.
The social area was conceived as the heart of the project, where clients can create memories with friends and family. Comprising the social hall, dining room, living room, TV room and balcony, the space has the same range of materials and color palette, while some visual elements were used to sectorize each room. In the hall, for example, an asymmetry between the walls caused by the original structure of the building led to the creation of a unique piece of joinery that takes advantage of this format.
The vinyl ceiling covering in the same shade as the woodwork runs along the entire ceiling of the social area and guides visitors' eyes to the privileged view from the balcony. The same tone as the woodwork is repeated in the dining room, which is also fully integrated into the living space and seats eight. The fabric chosen for the chairs brings points of color to the minimalist design.
Designed to be both beautiful and functional, the kitchen has shrimp-style doors that can be closed or kept open, with total integration with the dining area, allowing residents to relax with friends. The cabinetry hides the appliances and stores the cooking accessories, helping to keep the space tidy effortlessly. Between the TV room and the balcony, the architects designed a muxarabi panel to replace the old glass doors that divided the spaces, creating a visual connection between them while also acting as a light barrier for the room.

On the balcony, a living area was created with views and plenty of natural light. The space that was previously used for the barbecue is now used as a bar. Clad in rough stone, it plays with the materiality defined for the apartment. The coffee table, which creates a composition with the armchairs and sofa, was designed by the architects especially for this project.
The bedrooms follow the same language as the apartment, with light woodwork and materials. The baby's room, which had previously been minimalist, gained personality throughout the project with the use of wallpaper and colors. The couple's suite, on the other hand, was kept in neutral tones.
The third bedroom was converted into a home office space, with the possibility of it also being used as a guest room for the couple's family. Based on an architecture designed to be practical and unique, the project created cozy environments that meet the needs of the clients, adding to their daily lives and enabling a lighter lifestyle.

































About W. Arquitetura
Led by architect Paula Warchavchik, the W. Arquitetura designs spaces as an exercise in co-creation with its clients. Throughout her professional career, Paula has worked in various areas of architecture, with residential, commercial and corporate projects. This has given her a vast repertoire that allows her projects to always be tailored to the specific needs of each client, regardless of their type. Thinking of each of them in a unique way, the projects are based on the routine and needs of those who will inhabit that place.

