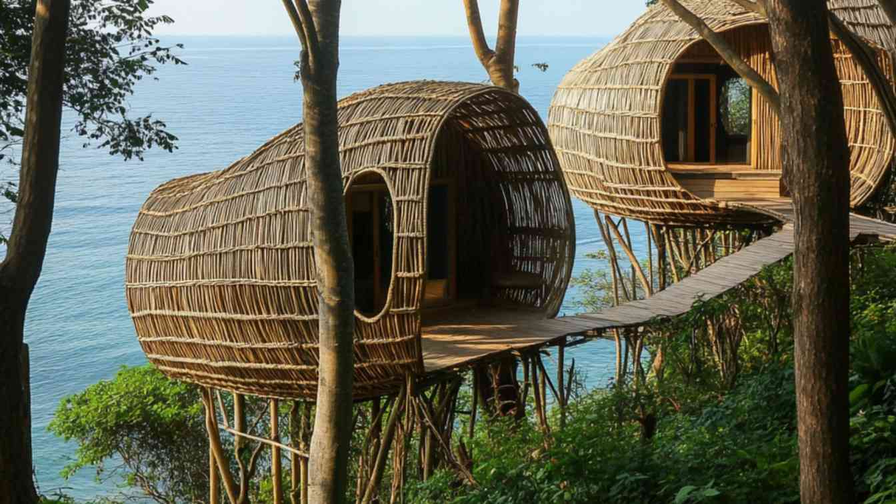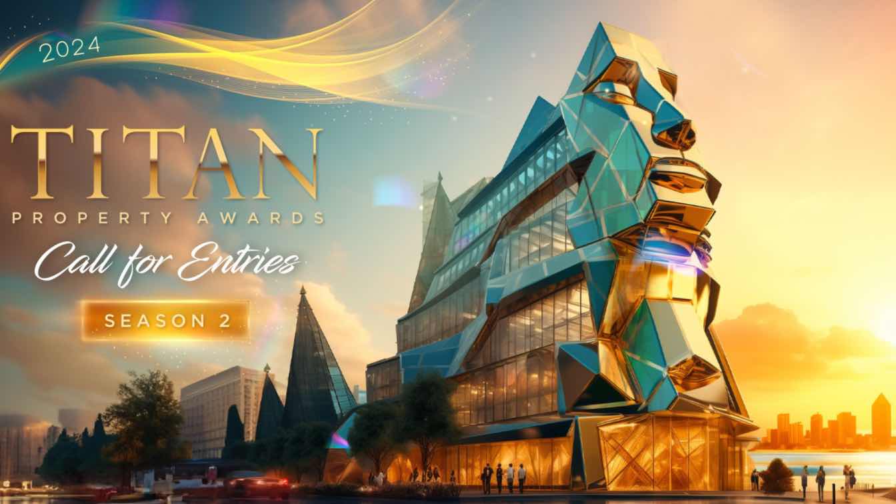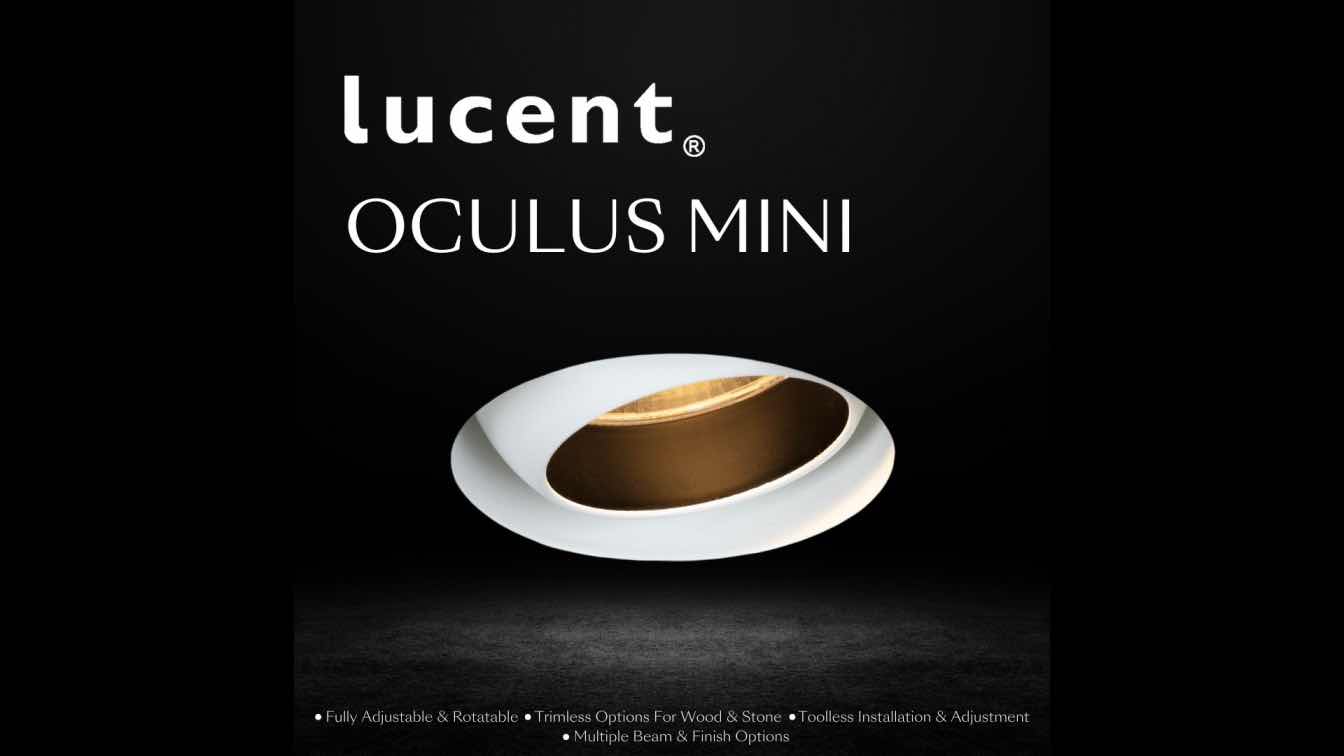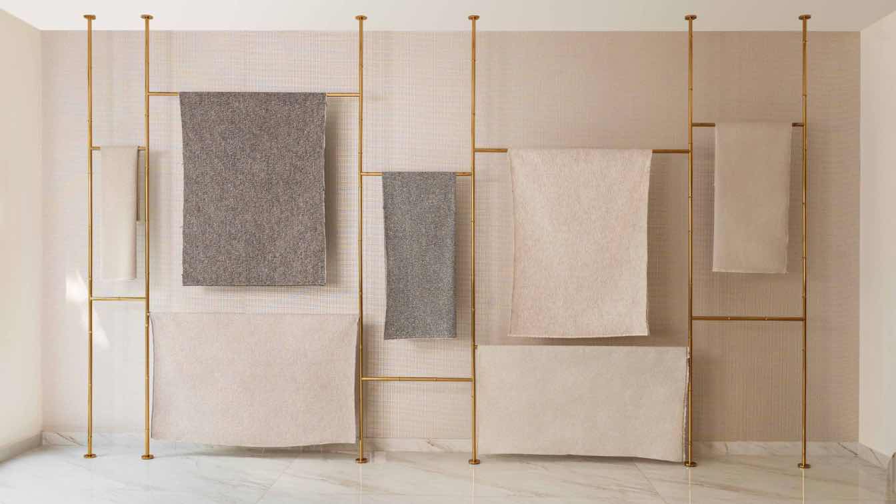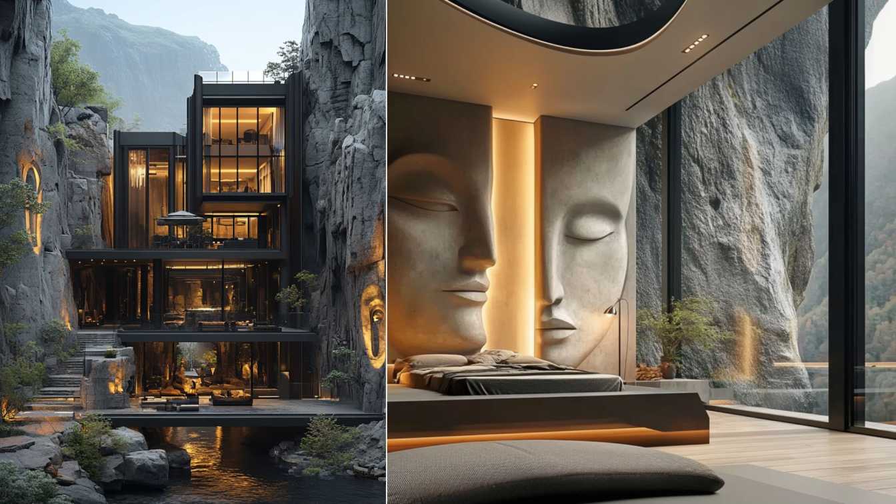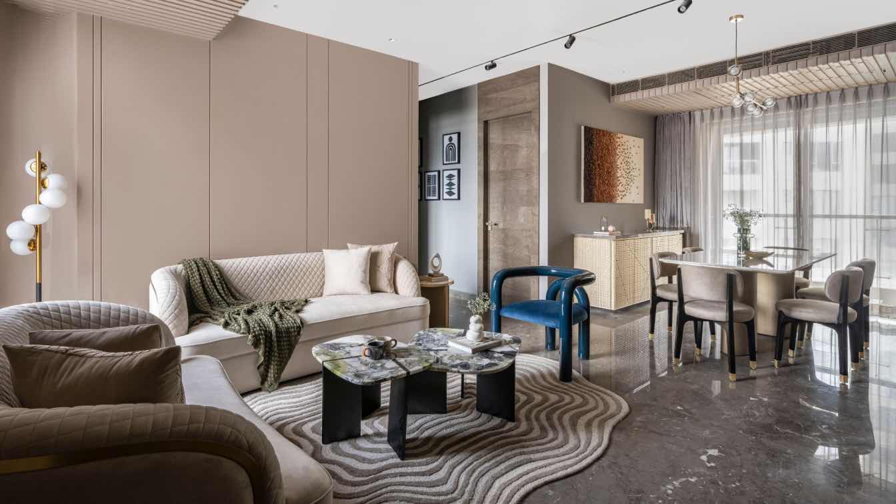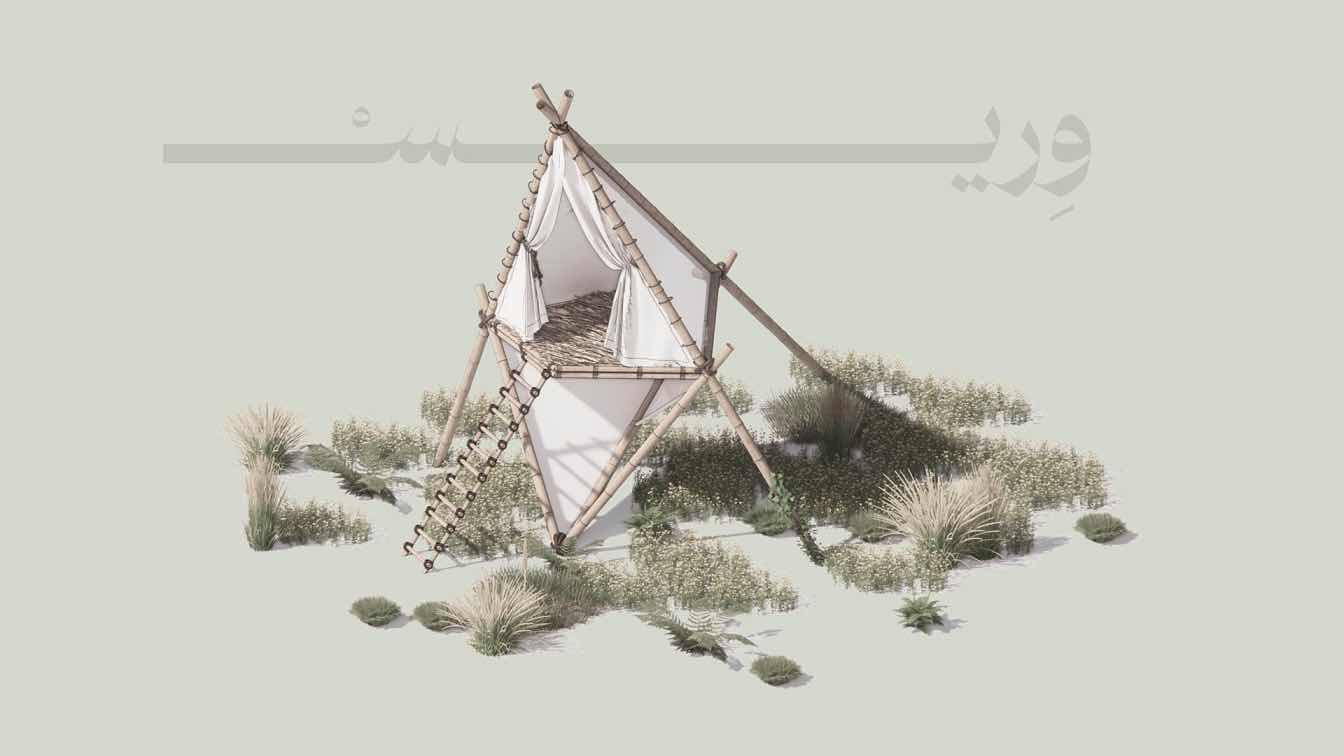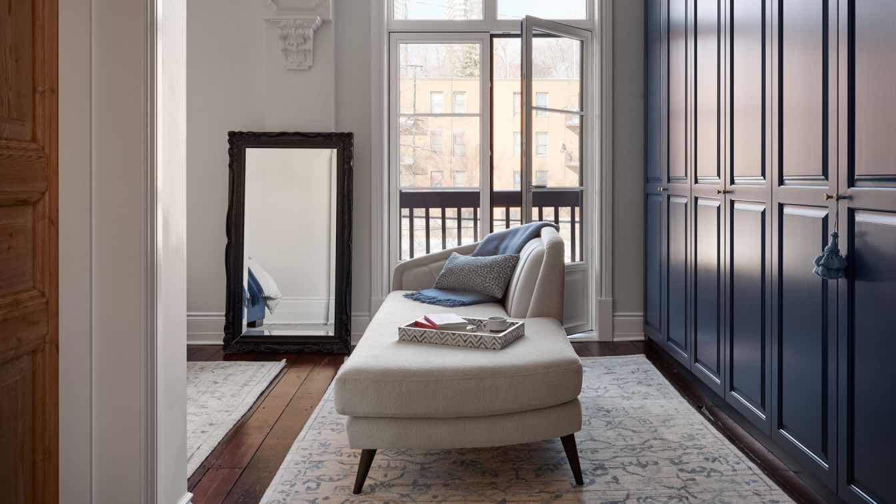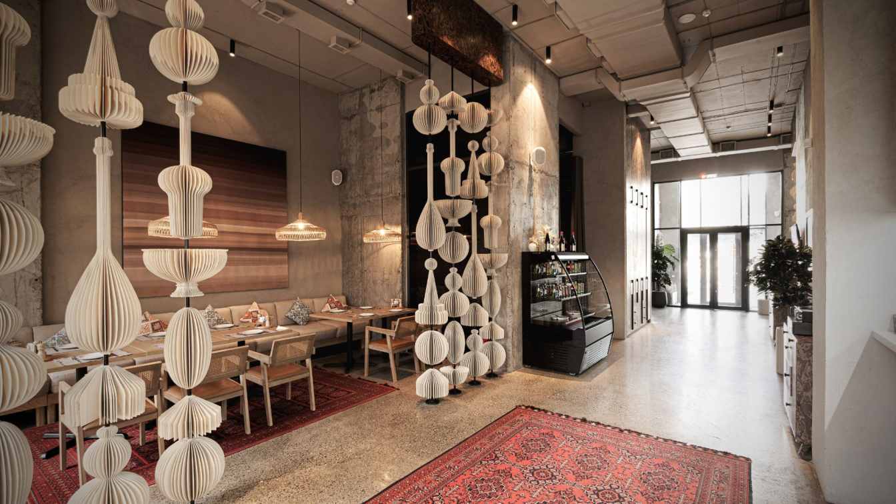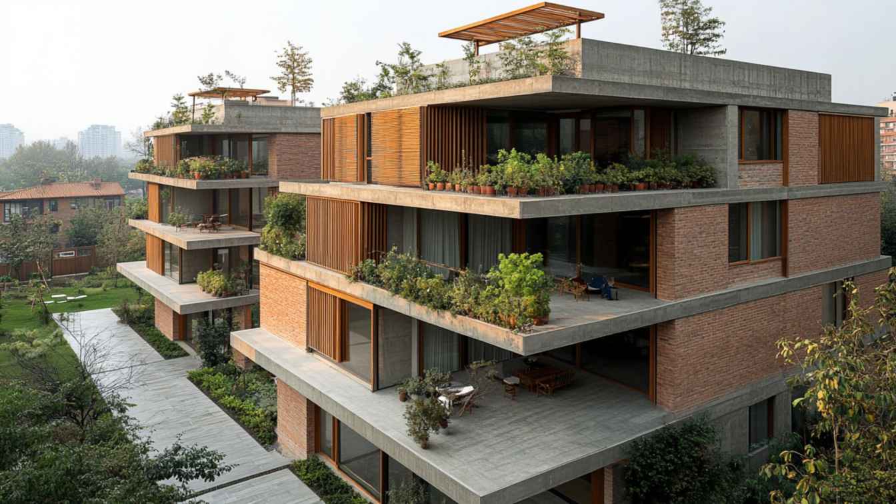Imagine escaping to a place where wicker huts stand on the edge of the forest, facing the sea—where nature and architecture come together in perfect harmony. These stunning hotel huts are crafted from interwoven reeds, wood, wicker, and bamboo.
Project name
Peace of Mind
Architecture firm
Green Clay Architecture
Location
Black Forest, Germany
Tools used
Midjourney AI, Adobe Photoshop
Principal architect
Adobe Photoshop
Design team
Green Clay Architecture
Visualization
Adobe Photoshop
Typology
Hospitality › Hotel
The TITAN Property Awards program recognizes, celebrates, and honors the highest levels of achievement in property development, interior design, architecture, landscape design, and marketing, focusing on ergonomics, innovativeness, living standards, originality, and sustainability.
Organizer
International Awards Associate (IAA Global)
Category
Property, Architecture & Design
Eligibility
Open to public
Register
https://thepropertyawards.com/login.php
Awards & Prizes
https://thepropertyawards.com/property-awards.php#benefit
Entries deadline
Sep 18, 2024
Lucent Lighting is offering unrivalled quality and lighting performance while demonstrating its commitment to circular economy practices and carbon neutrality through the launch of its new sustainable luminaire - Oculus Mini.
Written by
Lucent Lighting
Photography
Lucent Lighting
Dialogues by Nirmals exclusively showcases in India wallpapers from the renowned Spanish brand Coordonné. They have launched a new collection of exquisite fabrics called Cinder that brings a range of textures to add depth and tactility to your interiors.
Written by
Dialogues by Nirmals
Photography
Dialogues by Nirmals
I have conceptualized this project so here is the story about this beautiful project. Suspended dramatically between two cliffs, this luxurious modernist building is a testament to architectural innovation and cultural elegance.
Architecture firm
Studio Afshari
Location
Blyde river canyon in South Africa
Tools used
Midjourney AI, Adobe Photoshop
Principal architect
Zahra Afshari
Design team
Studio Afshari Architects
Visualization
Zahra Afshari
Typology
Residential › House
Though the house is very small as compared to the usual residential spaces in Kolkata, AB Design has managed to create a compact abode for the client. Though there was no brief from the client in terms of the look and feel that they wanted, being familiar with Aanchhal Bhuwalka's work
Project name
Rare Earth Residence
Architecture firm
AB Design
Photography
Noaidwin Studio
Principal architect
Aanchhal Bhuwalka
Interior design
AB Design
Environmental & MEP engineering
Material
Soft Furnishing – Packman; Loose Furniture – Wzor Design; Art – Artemist, Nimrat Kaur; Rug – Jaipur Rugs; Wallpaper – Glamora
Typology
Residential › Apartment
Veris in the Mazandarani dialect refers to a type of woven rope made of rice fibers and stalks. Its triangular volume, as a motif, represents a prototype of northern Iranian architecture and, as a part of the whole, can be extended modularly.
Architecture firm
Majid Roudgarpour, Atefeh Amini
Location
Mazandaran Province, Iran
Principal architect
Majid Roudgarpour
Collaborators
Atefeh Amini
Typology
Hospitality ›Resort
In this inspiring project, we were fortunate to work with exceptional clients who cared about the quality of the space and architecture they inhabited. Having won in 2017 the Opération patrimoine Montréal award - Care Category, the owners understood firsthand the importance of respecting the built environment and how to enhance the architecture and...
Project name
Maison Coursol
Architecture firm
Le Borgne Rizk Architecture
Location
Petite-Bourgogne, Montréal, Québec, Canada
Photography
Maxime Brouillet
Principal architect
Amani Rizk, Sophie Le Borgne
Design team
Le Borgne Rizk Architecture
Construction
Giacomelli Constracting
Typology
Residential › Row House
The interior of the Uruk restaurant aims to move away from the clichéd solutions typical of Eastern interiors: floral patterns and ornaments, pointed arches, mosaic panels, and bright color schemes. Instead of creating yet another stereotypical "Eastern" space.
Project name
Interior of oriental cuisine restaurant “Uruk”
Architecture firm
Rustam Hamd
Location
Kazakhstan, Astana
Photography
Gleb Kramchaninov
Principal architect
Rustam Khamdanbayev
Design team
Rustam Khamdanbayev
Interior design
Rustam Khamdanbayev
Collaborators
Nuar Astana
Material
Concrete, Plaster, Wood
Visualization
Rustam Khamdanbayev
Tools used
Revit, Autodesk 3ds Max, Adobe Photoshop
Typology
Hospitality › Restaurant
These innovative residential complexes are designed to harmonize with the climate and landscape of their surroundings, creating a vibrant and healthy living environment. By incorporating elements such as red brick facades, reminiscent of the city’s old architectural heritage.
Project name
Residential complex suitable for climate and ecology with the approach of improving the vitality of the residents of northern Iran, Gilan
Architecture firm
HH Studio
Tools used
Midjourney AI, Adobe Photoshop
Principal architect
Hajar Hajipour
Design team
Hajar Hajipour
Visualization
Hajar Hajipour
Typology
Residential Complex

