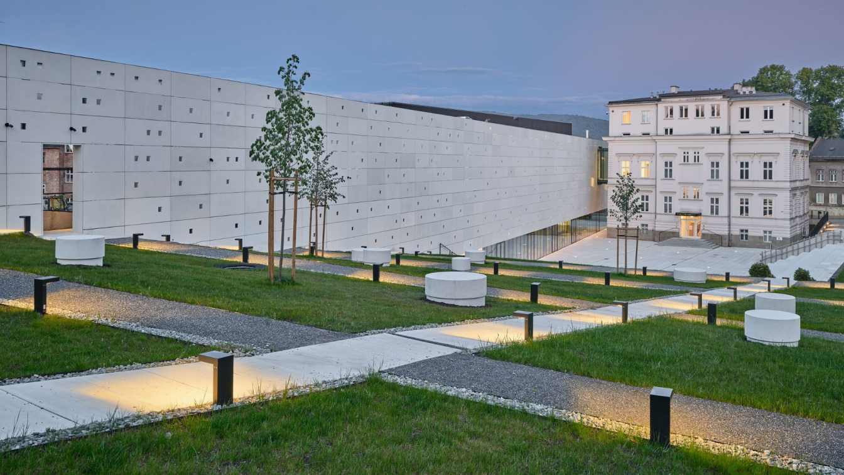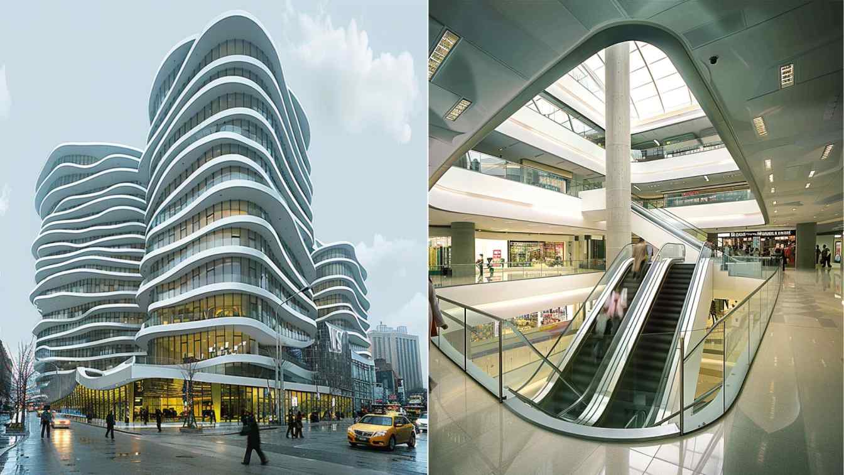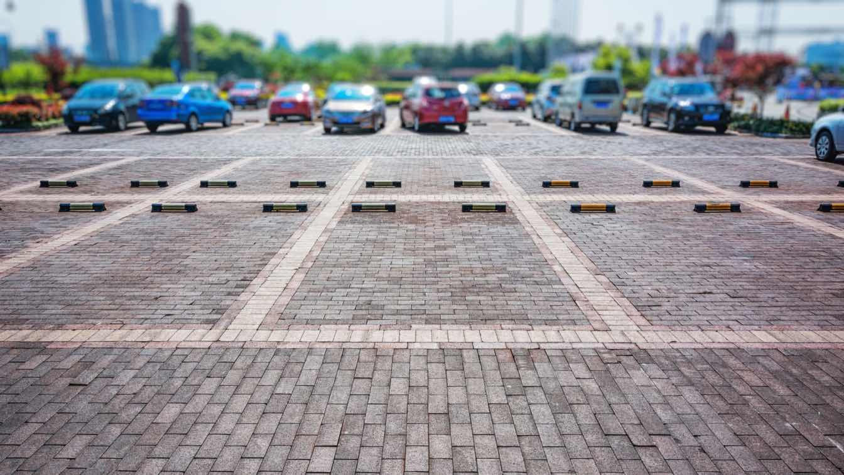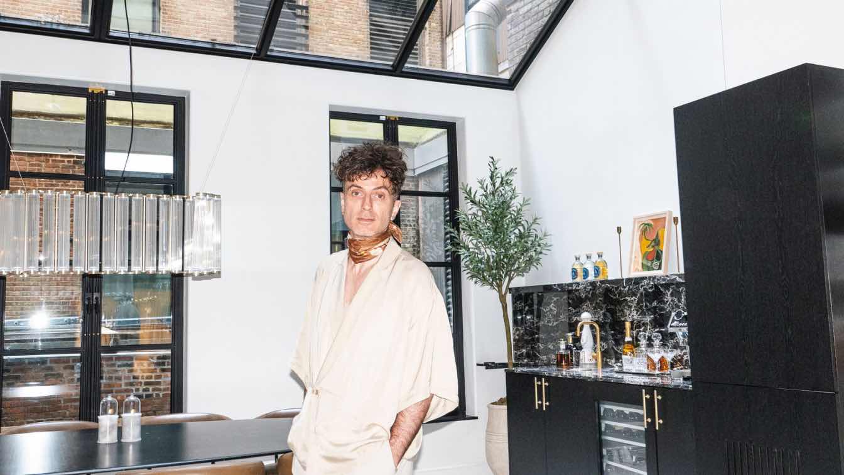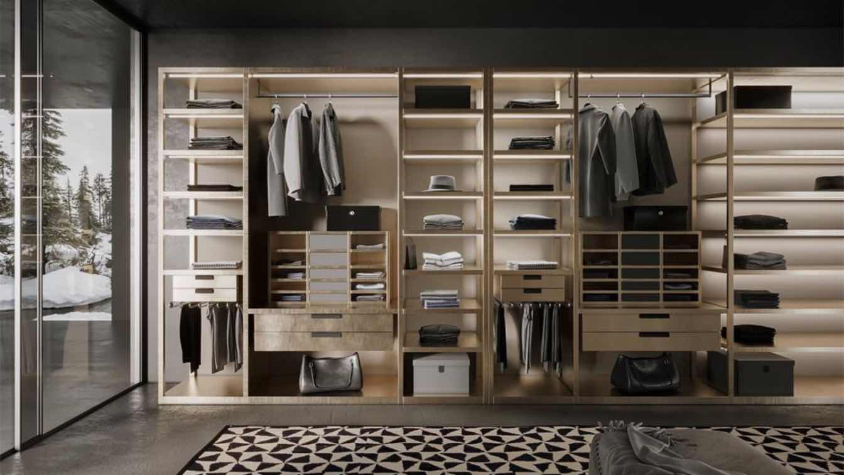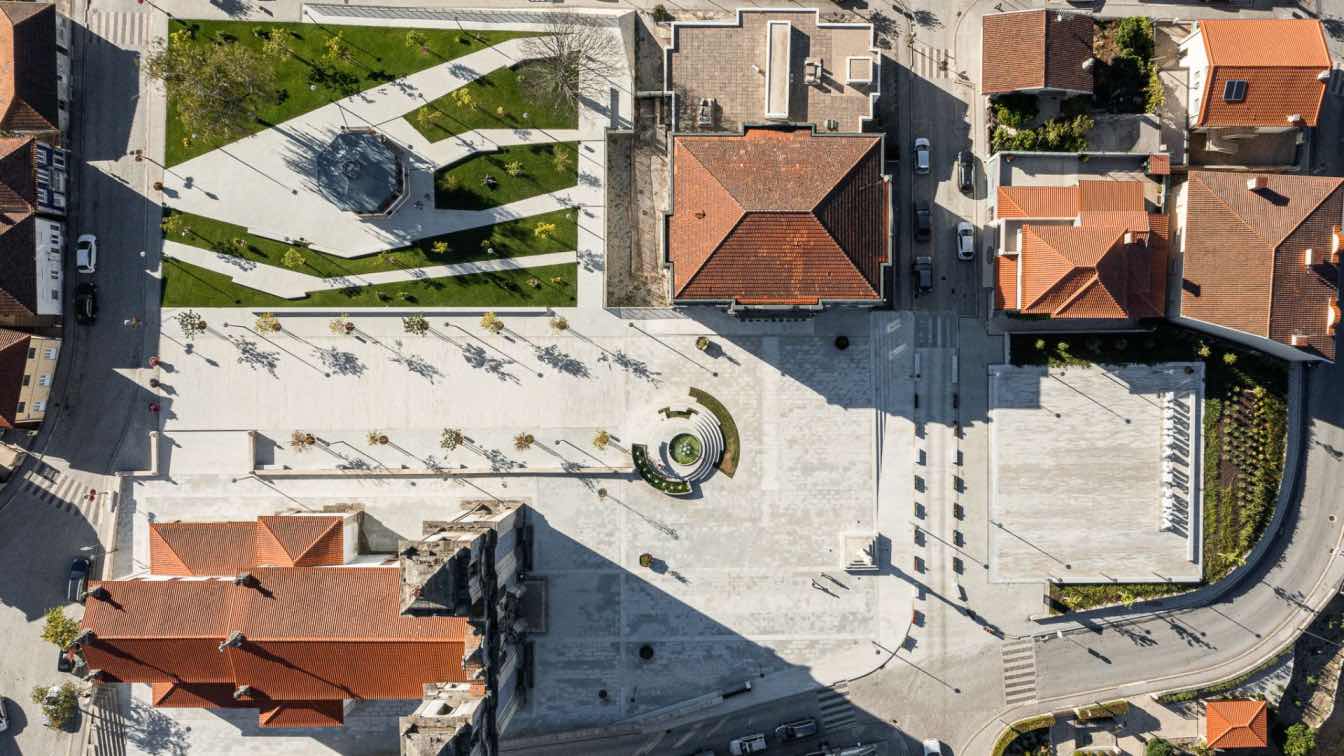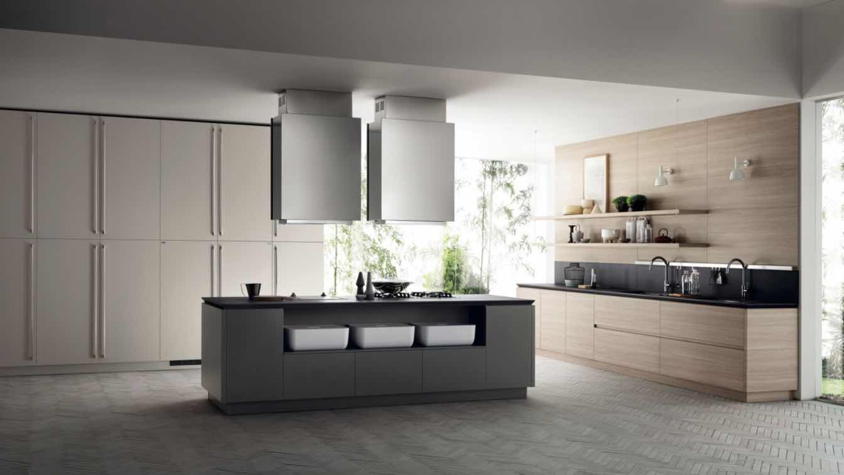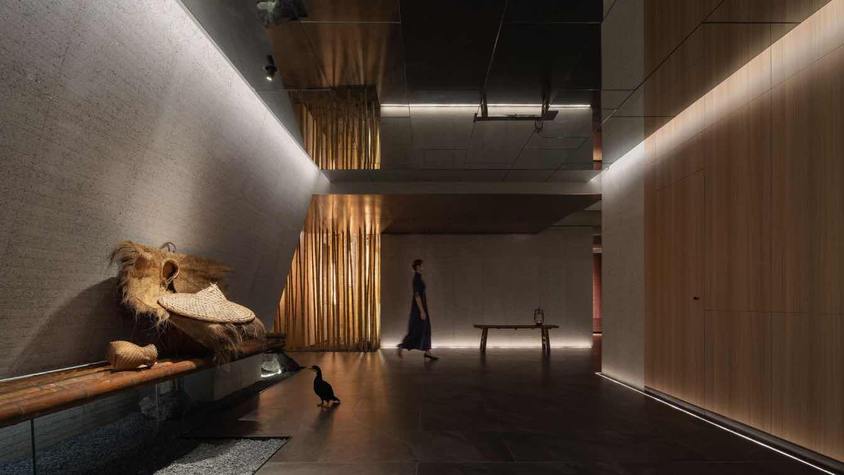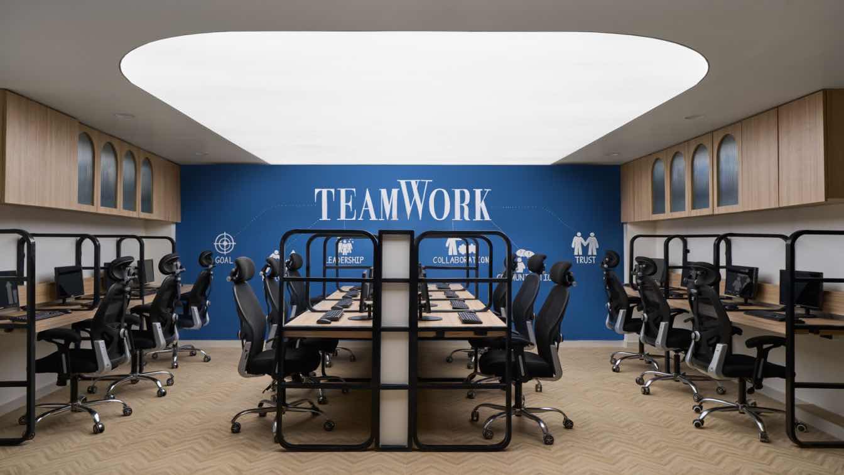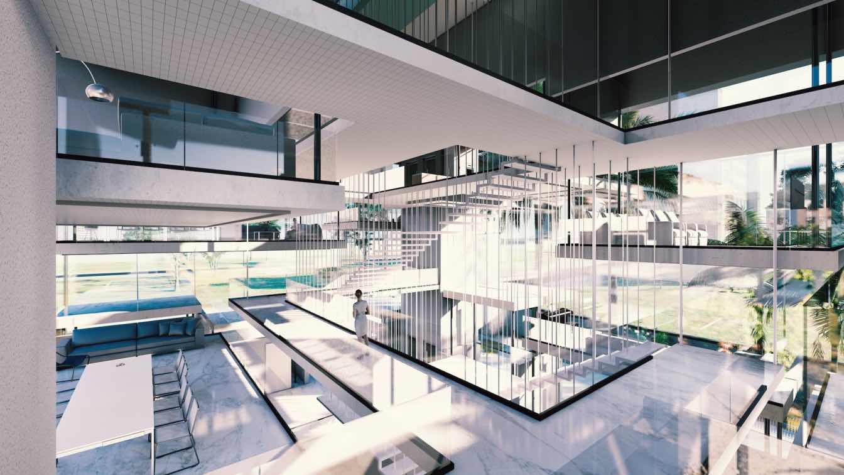Polish Interactive OKO Story and Animation Center pays tribute to iconic local heritage. Nizio Design International won the architectural competition, the subject of which included, among others, the existing building of the Animated Film Studio under the care of the conservator, as well as the extension with a new volume and the development of the...
Project name
The Interactive OKO Story and Animation Center
Architecture firm
Nizio Design International Mirosław Nizio
Location
Cieszyńska 24, Bielsko-Biała, Poland
Photography
Marcin Czechowicz
Principal architect
Mirosław Nizio (project author), Bartłomiej Terlikowski (principal architect)
Design team
Nizio Design International Mirosław Nizio
Completion year
2024 (2019-2024)
Collaborators
Interior design: Nizio Design International Mirosław Nizio
Landscape
Kass-Architektura Krajobrazu Krzysztof Kass
Structural engineer
BDF Project Sp. z o.o.
Environmental & MEP
EL-Power Adrian Kyrcz, Ekotom Tomasz Nawieśniak, Asnet Serwis Sp. z o.o.
Construction
Bielskie Przedsiębiorstwo Budownictwa Przemysłowego S.A.
Supervision
Nizio Design International Mirosław Nizio
Visualization
Nizio Design International Mirosław Nizio
Material
Reinforced concrete, glass, steel, finishing materials
Client
Animated Film Studio in Bielsko-Biała, Poland
Status
Built, opened in May 2024; Budget: 41 000 000 PLN
Sony's multipurpose business center in Japan stands as a testament to modern architectural excellence. With its striking mesh exterior and unique design, this building has become an iconic landmark in the heart of the urban landscape.
Project name
Sony's Architectural Multipurpos Center: A Symbol of Innovation
Architecture firm
Rezvan Yarhaghi
Tools used
Midjourney AI, Adobe Photoshop
Principal architect
Rezvan Yarhaghi
Visualization
Rezvan Yarhaghi
Typology
Commercial Architecture › Office Building
Parking lot pavement plays an important role in our environment. There are many types, like permeable and cool pavements, that help with drainage and heat. Self-healing pavements need less maintenance and last longer.
In the heart of New York City, where the real estate industry is starving for innovation, Eduard Monteagudo has introduced a revolutionary concept that is transforming the landscape.
Written by
Jessica Taylor
Photography
Eduard Monteagudo by Crystal Wood
Küche7, pioneers of luxury stainless steel kitchens, wardrobes, and vanity units, continues to redefine contemporary living with the launch of their latest walk-in wardrobe collections: Porcelain and Zane.
The Town Hall Square and the surrounding area of the church are among the most important spaces from an urban perspective in Ribeira de Pena, both because they assume a central place in the town and because they are the crossroads of the dynamics and spaces that constitute it.
Project name
Requalificação da Praça do Município de Ribeira de Pena
Architecture firm
AXR - Arquitetura e Design
Location
Ribeira de Pena, Vila Real, Portugal
Photography
Ivo Tavares Studio
Principal architect
André Xavier Rodrigues
Collaborators
João Ribeiro, Tatiana Campos
Dash Square, a leading destination for premium home furniture, unveils the latest kitchen designs by Scalovini. This collection isn’t just about clean lines and sleek finishes; it’s a celebration of nature’s role in enhancing modern living spaces.
With the rapid advance of the era gradually waning, lifestyle from fast to slow, people began to have time to re-explore the era of forgotten warmth. In the crevice of local culture, the brand of Guangxi local cuisine, represented by the “Guangxi Banquet”, is based on the integrity of the region's unique context and space.
Project name
Guangxi Banquet, Nanning, China by Wuxing Youxing Space Design
Architecture firm
Wuxing Youxing Space Design
Design team
Wei Zhixue, Gao Yuan, Jiang Renpu, Yu Yuanhui, Qian Zhendie, Zhang Huada, Chen Wenjie, Ding Zhiwei
Collaborators
Party A team: Liang Jinlin, Zhang Zijie. Art installation: Tang Renhua. Floral arrangement: Da Fu, Yi Hang
Completion year
October, 2023
Construction
Hangzhou Ju Tie Decoration
Lighting
Xintong Lighting
Typology
Hospitality › Restaurant
A substantial power that design holds is transformation. Studio Knest took up the challenge of designing a 1600 sq.ft BPO office in the heart of the city of Kanpur, India. The brief was to accommodate the following spaces in the office.
Project name
The Kanpur Oasis
Architecture firm
Studio Knest
Photography
theendlessforms
Principal architect
Nidhi Bhatt, Kunal Gupta
Design team
Nidhi bhatt, Kunal Gupta
Interior design
Nidhi bhatt, Kunal Gupta
Visualization
reet_studiio
Material
Wood, Tiles and Team Wood
Typology
Commercial › Office Building
Error 001 is a groundbreaking residential project located in Dubai, designed to challenge conventional architectural norms and redefine spatial experiences. The villa’s innovative concept revolves around the creation of a mirrored effect through the placement of two inverted grounds facing each other.
Architecture firm
Error Architecture Studio
Principal architect
Ali Jafari, Razieh Zirahi
Design team
Ali Jafari, Razieh Zirahi
Visualization
Ali Jafari, Razieh Zirahi
Typology
Residential › House

