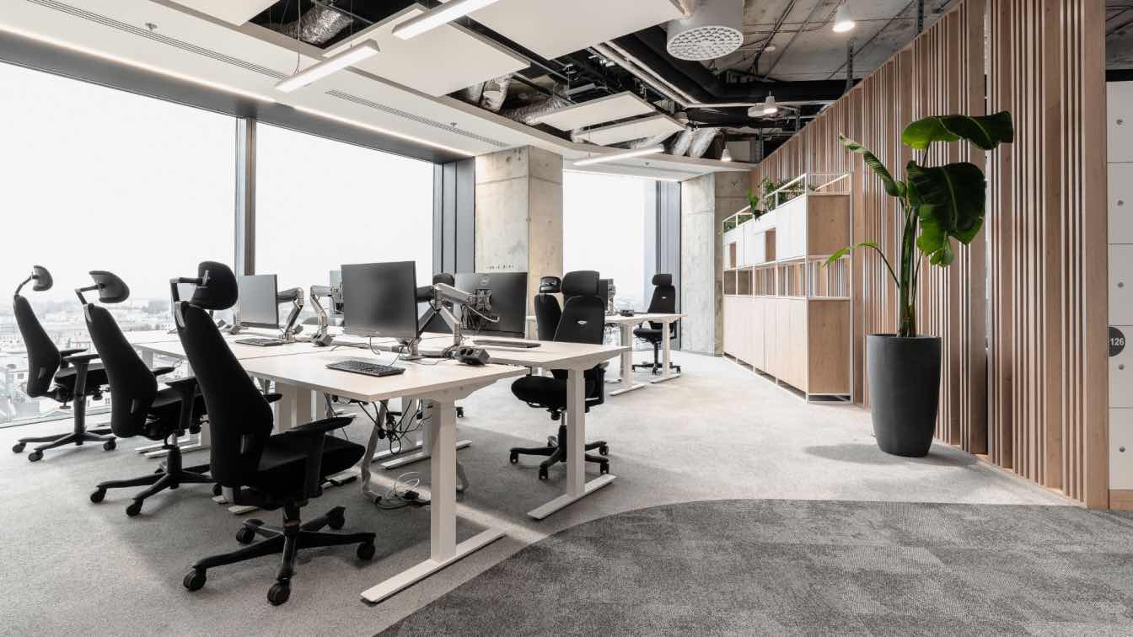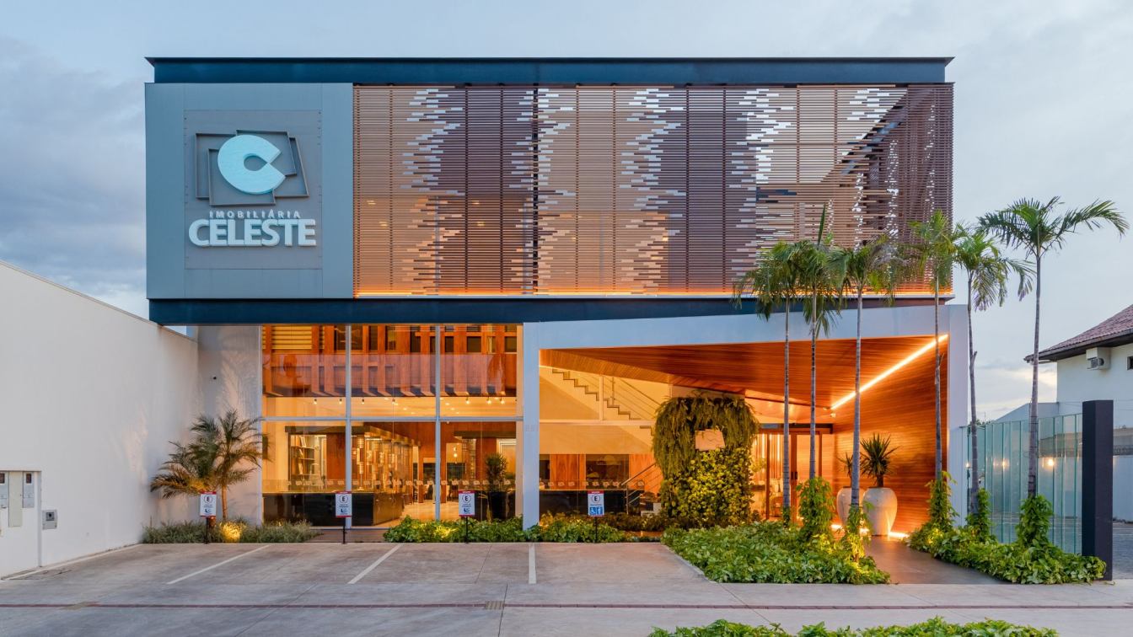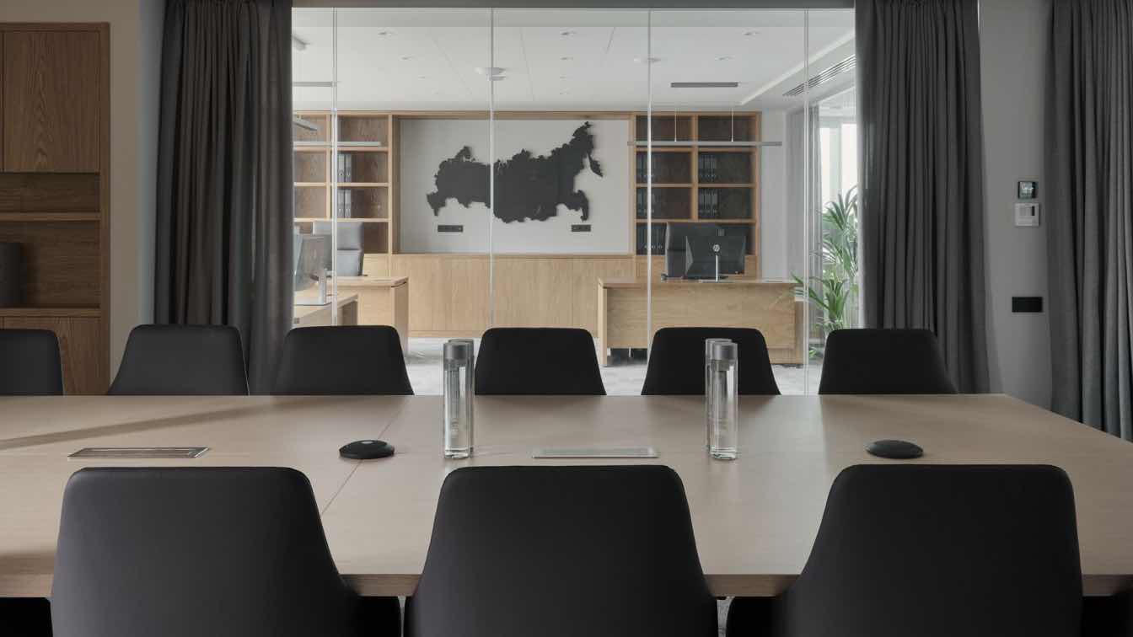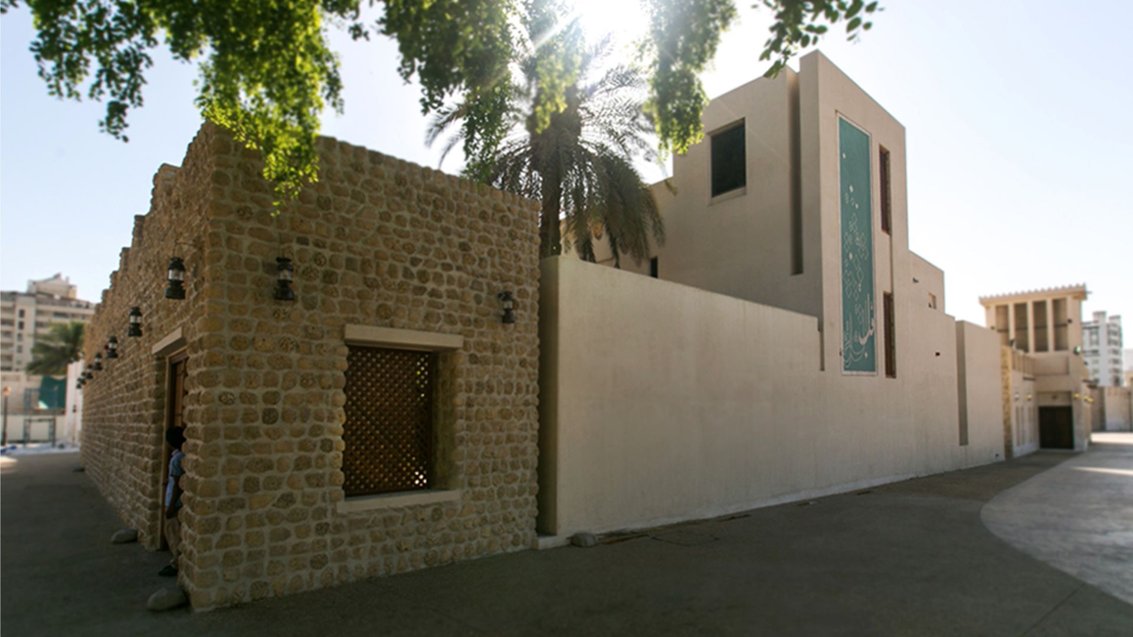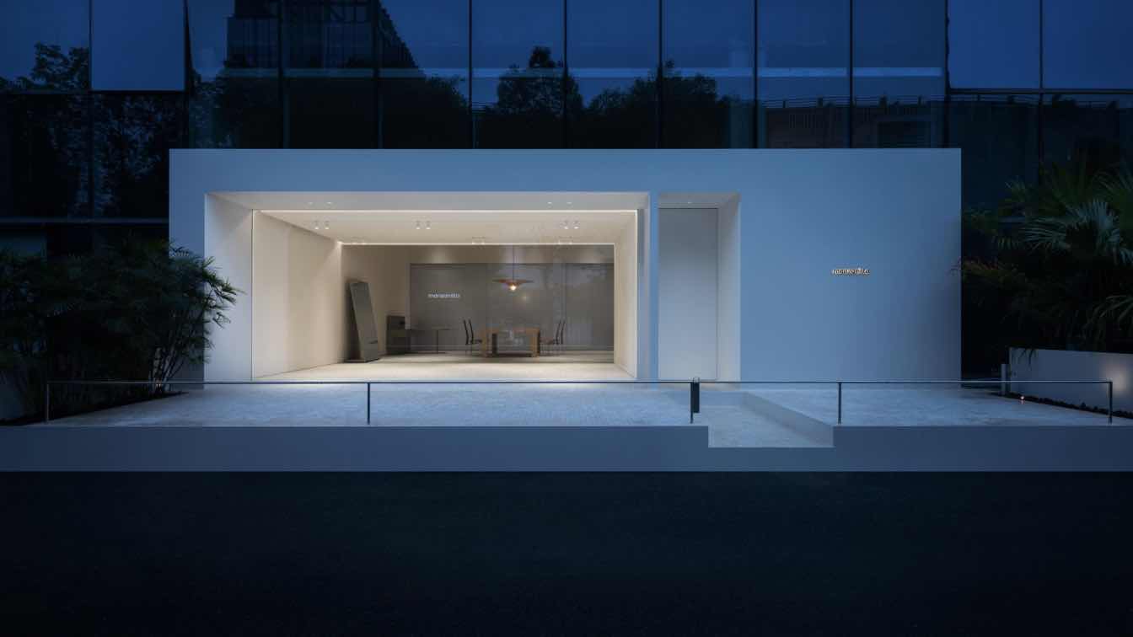In the heart of Warsaw, on Chmielna Street, where the windows of the Varso Tower office building overlook the Palace of Culture and Science, is the Polish headquarters of Page Group - a global leader in the HR industry. However, it is not the impressive location that determines the company's prestige, but the interior design of the office, at the center of which stands a person. It is the human being, in line with the brand's branding and mission, that became the starting point for the arrangement of office spaces, for which architects from BIT CREATIVE are responsible.
The impressive 1137-square-meter space, on the 10th floor of the tallest office building in Europe - Varso Tower is the new headquarters of Page Group, an international HR consulting firm that includes the Michael Page and Page Executive brands. The choice of such a prestigious location was not accidental and was intended to emphasize the highest standards of services offered by the company. The choice of a design studio to “domesticate” this space was also not accidental. Therefore, the work on the concept of interiors was entrusted to the BIT CREATIVE studio, known for such projects as the Polish headquarters of Mattel and Coca-Cola HBC. In accordance with the company's business profile, the priority has obviously become a person - an employee, business partner or candidate. This is evidenced by both the functional division of the space itself, with a huge open space, and the aesthetics of the interiors, maintained in the company's flagship colors.
- The main idea in creating the concept of the functional layout of the office was for us to separate two independent areas - the conference area and the employee area. The point connecting the two spaces became the entrance area with a reception desk and an adjacent open coffee point - says arch. Barnaba Grzelecki, owner of BIT CREATIVE.
From the Investor's point of view, it was also additionally important to properly plan the open space part. Due to the large area of this zone and a large number of workstations, an important element of the project was to ensure high comfort of work, both from the acoustic and visual side. Despite the division, the whole arrangement is united by the same aesthetics and colors of finishing materials. Despite the subdued and cool in shades color palette, the interior is cozy. Breaking the cold colors with wood and vivid greens gives the arrangement the atmosphere of a warm, homey interior.

- Due to the color scheme used in this project, we replaced the classic black color of the glass wall profiles with white. However, the whole project does not remain monotonous - the blue and navy blue, which is part of Page Group's corporate identity, repeated in various elements, adds variety to the wall finishes, becomes a strong accent as an upholstered element of movable furniture and furniture buildings, or appears as a background for the numbering of employees' cabinets - says architect Jakub Bubel.
The concept of the office as an interior strongly associated with the company's image is complemented by graphics on glass and solid walls. Linear, synthetic figures are one of the motifs of the Investor's branding, emphasizing the inclusiveness of the company and its activities on the market.
Conference area
The entrance area, where the focal point is the reception counter along with a decorative lamp suspended directly over the top of the development, is the prelude to the entire arrangement. The materials appearing on the front of the counter are at the same time a synthesis and foreshadowing of the color scheme of the entire office. The open ceiling and light-colored walls are a not-so-flashy background for the most essential elements in this room. Next to the reception desk, you will also find a waiting room for guests and an initially invisible, but open coffee point.
Due to the smaller size of the rooms, the design of the intimate meeting rooms is also simple and subdued. A regular white Ecophon Solo island ceiling, walls painted in light colors and decorations in natural wood or stronger accents in shades of navy blue taken directly from the Investor's brandbook build an atmosphere here conducive to fruitful discussions. The large conference room differs slightly from this concept by design. Because it is intended for larger meetings, it differs from other rooms with a similar function.
- In this room we designed a decorative Nyquist Ecobaffle ceiling, but remaining within the color range of the rest of the area. On the walls you will find more warm wood texture, and the conference chairs have been varied in color - notes arch. Agata Krykwińska.

Employee section
A very important role in the concept of the entire office is played by the employee section, with its large open space. Due to its area, it has been divided by a kind of functional and decorative partitions, such as irregular laminated tiers or cabinets with pots on a lacquered steel frame. An Ecophon Solo island ceiling was designed above the workstations, while in the communication, as in the rest of the common areas, an open ceiling was designed. In addition, to enhance working comfort, several acoustic booths are located in the open space for conversations or short meetings.
This part of the office also includes a chillout area and a social room with a kitchenette. The former, being a place of rest for employees equipped with various soft furnishings: poufs, armchairs and sofas. It remains consistent in color with the entire area, but was broken with shades of blue.
- In the design of the arrangement, part of the space was allocated for a large social room with a kitchenette. This space is characterized by the possibility of rearrangement depending on the needs - square tables can be combined into one large table or stand individually. To give the room a relaxing cafe feel, along the wall you'll find a soft couch, and above the tables low-hanging decorative fixtures with warm light. Decorative accents are also provided by wall tiles with a rather unusual shape and slightly different colored glaze. The whole is complemented by a large amount of laminate in oak shade. All this is in line with the adopted concept of arranging the entire office space, and above all the brand's brandbook, which vividly shows the role of man in its mission and philosophy - concludes architect arch. Zuzanna Wojda.


















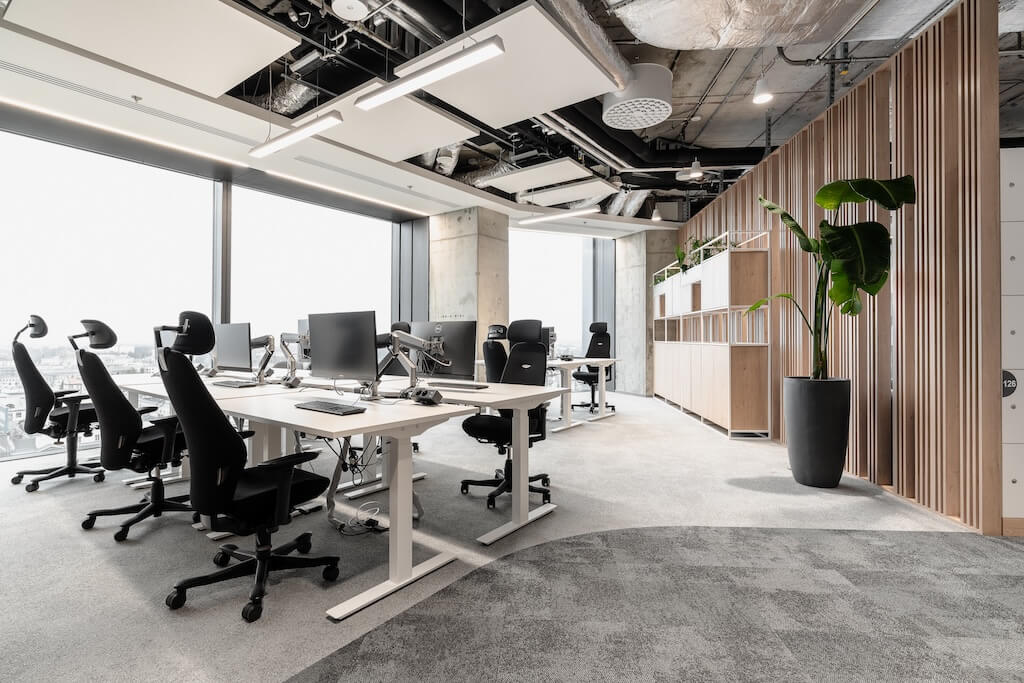





About
BIT CREATIVE design studio specializes in space planning and interior design for corporate clients. It offers a wide range of services related to relocation, as well as rearrangement of corporate headquarters. It is a team of professional architects and designers who have many years of experience in arranging commercial spaces. The studio was founded by Barnaba Grzelecki in 2017.

