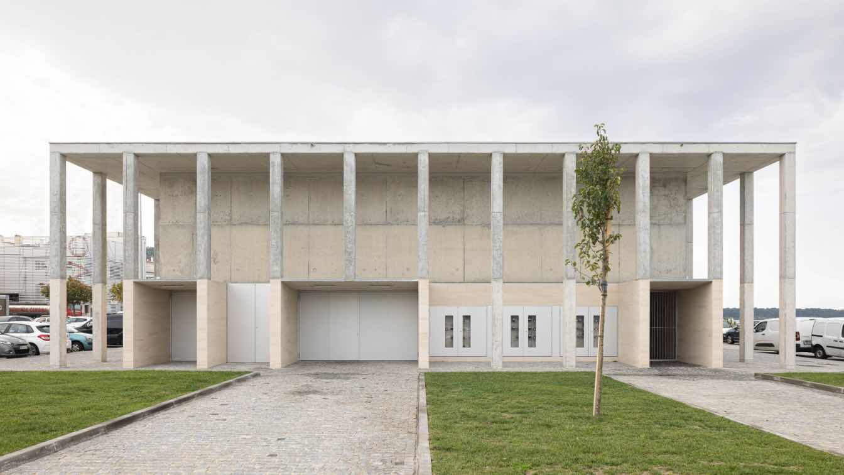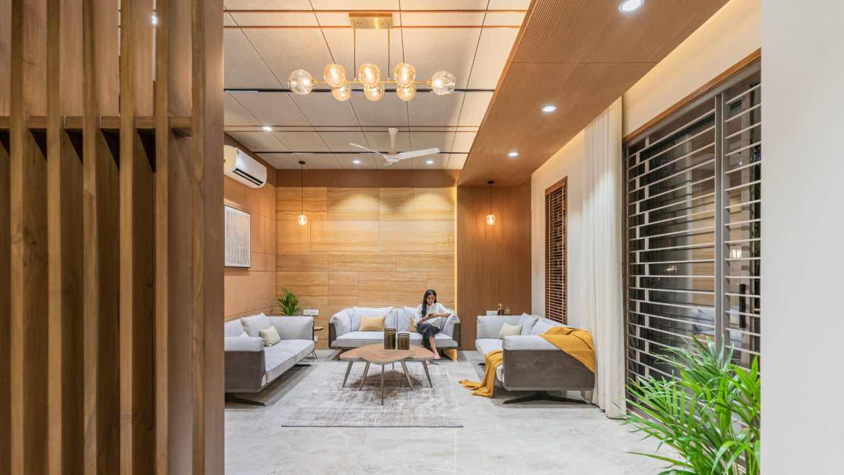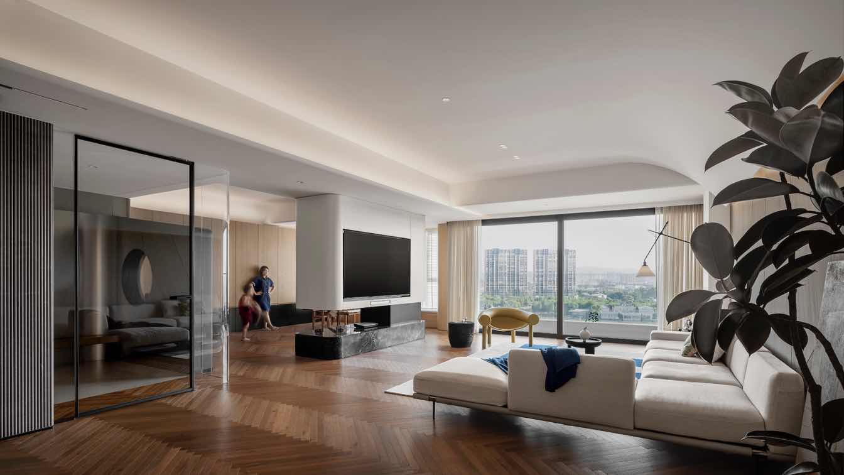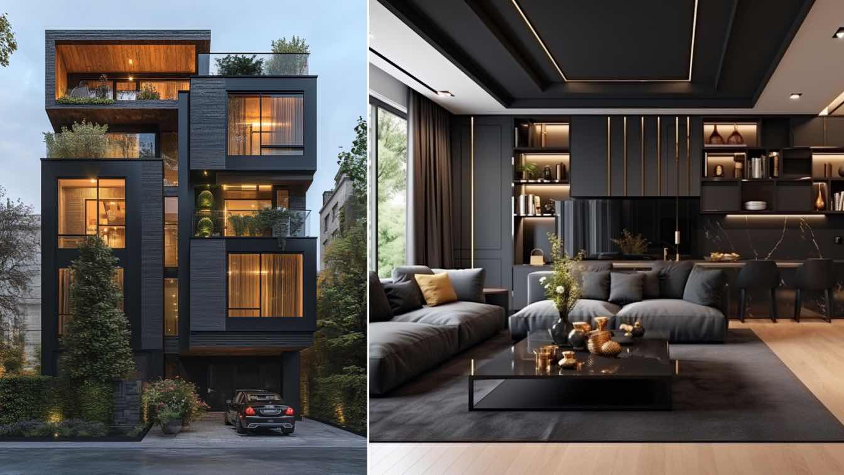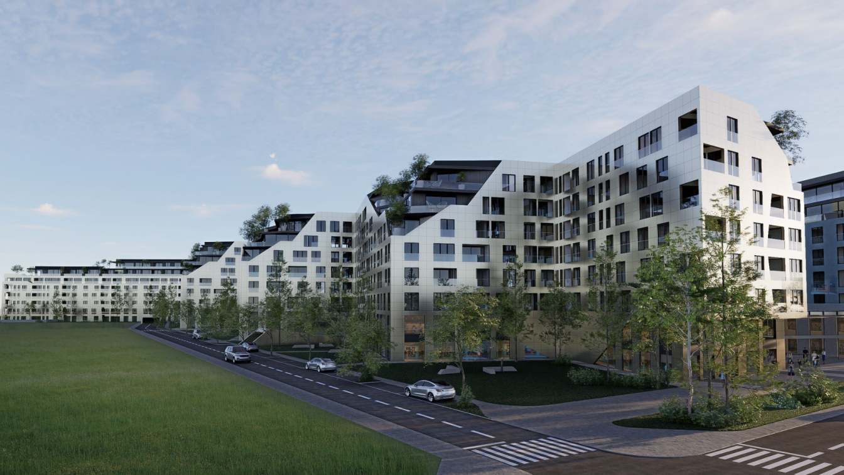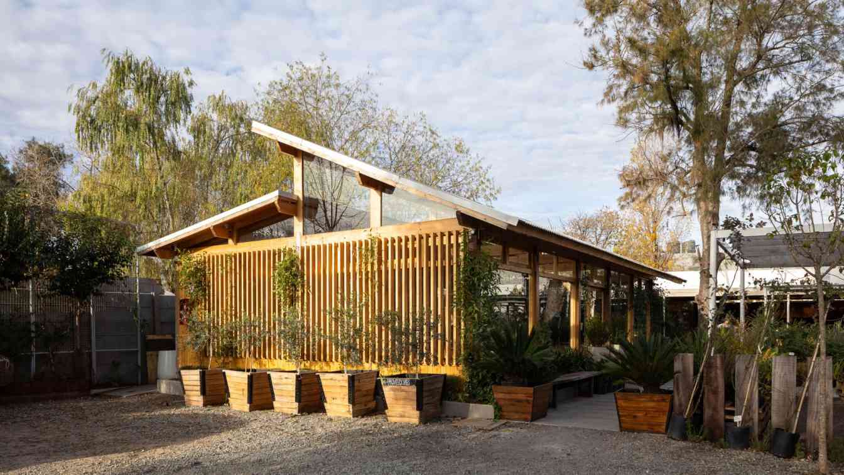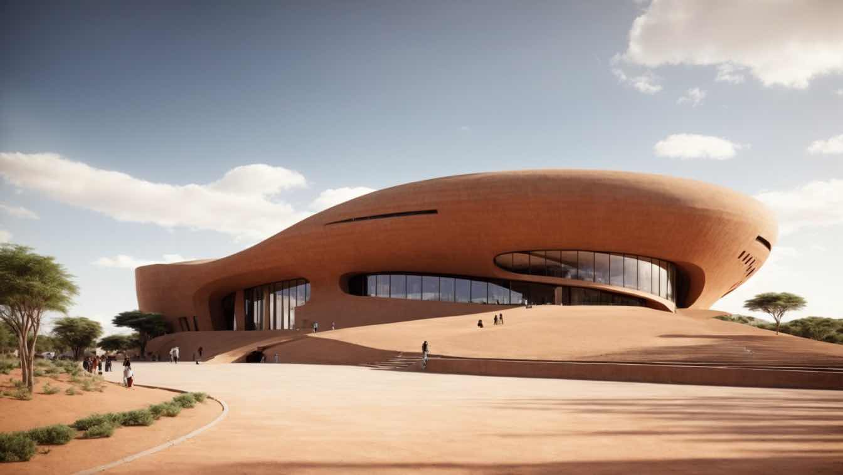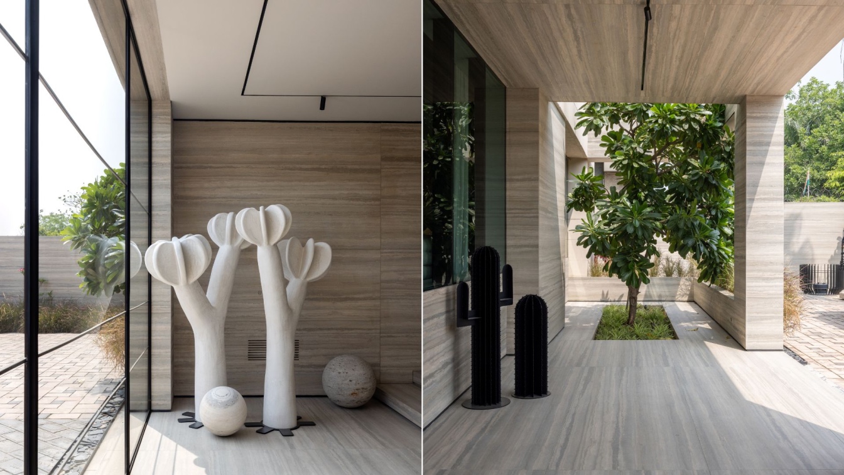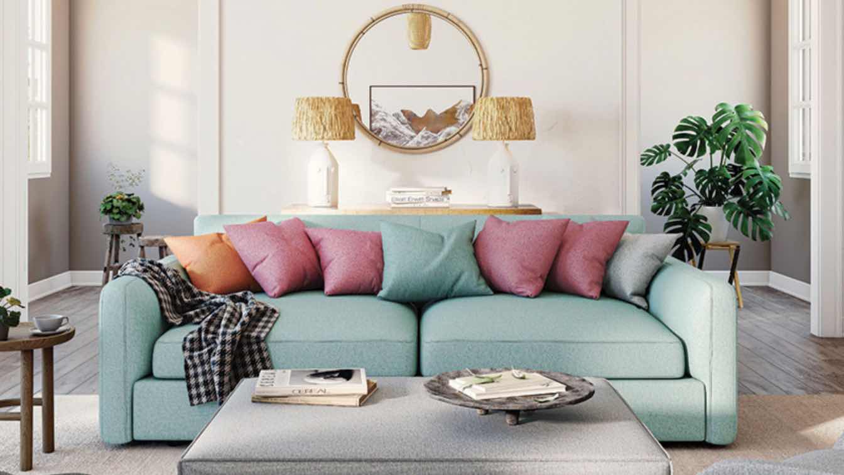Loftspace & Tiago Sousa: The market is a point of exchange, buying and selling, a meeting point, or even, nowadays, a point of cultural interest. In these polyvalences of functions and definitions, it is concluded that the market, when functional, is a point of reference in a place. It is thus, in the importance of function, form or scale that urba...
Project name
Mercado Caminha
Architecture firm
Loftspace e Tiago Sousa
Location
Caminha, Portugal
Photography
Ivo Tavares Studio
Principal architect
Rui Correia, Tiago Sousa
Interior design
Tiago Sousa, Rui Correia
Structural engineer
INCASE Lda
Typology
Commercial Architecture › Market
Prashant Parmar Architect / Shayona consultant: Beautiful interiors blend aesthetics with functionality, creating spaces that are visually appealing and comfortable. Featuring a harmonious color palette, thoughtful lighting, a mix of textures and materials, and personalized touches.
Project name
4 BHK Timeless Elegance at Saamarth City
Architecture firm
Prashant Parmar Architect | Shayona Consultants
Location
Sargasan, Gandhinagar, Gujarat, India
Photography
Studio 16mm by Sahaj Smruti
Principal architect
Prashant Parmar
Design team
Hemang Mistry, Ashish Rathod, Vasavi Mehta, Nidhi Patel, Nensi Patel, Mansi Prajapati
Interior design
Prashant Parmar Architect / Shayona consultant: Beautiful interiors blend aesthetics with functionality, creating spaces that are visually appealing and comfortable. Featuring a harmonious color palette, thoughtful lighting, a mix of textures and materials, and personalized touches. Elegant furniture arrangement and smart storage solutions further enhance the overall design, making each room both inviting and practical. Creating a soothing and timeless interiors is not about using expensive materials, it’s all about the right proportions of materials and textures & playing with the soothing tones of colors. This is a 4 member NRI family bungalow having a total carpet area of 4000 sq.ft. with 4 bedrooms along with a drawing, family sitting, dining & kitchen. The client wanted the interiors to be stylish, subtle & under-stated luxury but at the same time it should have its separate functional value. It was our motive to make the overall interiors such that the spaces enhance the overall lifestyle of the occupants. The main door & grill door is decorated with CNC cutwork grill, criss cross pattern MCM & Relwood fluted panels creating a welcoming entry in the bungalow. This amalgamation creates a luxurious ambiance, captivating visitors with a sense of lavishness. This entrance of the bungalow showcases a stunning fusion of design elements, with the main and grill doors featuring beautifully crafted CNC cutwork. The criss-cross pattern lends a contemporary flair, while the incorporation of MCM and Relwood fluted panels adds a touch of timeless elegance. This sophisticated blend creates a visually striking gateway that exudes both charm and grandeur, setting the stage for an inviting and upscale experience as visitors step into the home. The vestibule is a perfect example of interconnectivity of spaces. It is designed very practically to connect visually with the entry from Kitchen and Drawing Area. The Vestibule is a combination of Relwood and sand stone MCM. The drawing room in the bungalow is complemented with the feature wall designed by combining Sand Stone MCM and Relwood. To highlight the space, we have used grey mcm in ceiling and grey fabric sofas. Considering the client’s convenience, the kitchen is designed in very minimal way with the use of subtle warm colors. The dining area seamlessly continues the home's refined aesthetic, harmonizing with the subtle and minimalistic kitchen. This space, characterized by its double-height design, incorporates the same color palette and Relwood textures as matched to the living room, creating a cohesive and elegant flow throughout the home. The use of these materials ensures a unified look, while the double-height space adds a sense of openness and grandeur, enhancing the dining experience with a touch of sophistication and continuity in design. The Parent’s Bedroom on the ground floor features a combination of brown laminate in criss cross pattern, & beige colored leather finish fluted headboard. This creates a minimal yet pleasing ambience in the room. On the first floor, the master bedroom has dark grey stone veneer contrasted with criss cross patterned laminate giving a stylish look to the master bedroom. The stylish mustard yellow recliner chair creates a cozy corner within the room. The daughter’s bedroom on the similar floor has a thoughtful combination of dark grey straited textured MCM and beige PVC fluted panels enhances the room’s visual appeal creating a soothing space. To add continuity to the room, the pvc fluted panels is interestingly carried forward from bed backdrop to the wardrobe shutters. The PU shutters on wardrobes adds a soothing contrast to the wardrobes. The olive green bed is kept with simple design that features sleek black legs and exquisite leather upholstery. The multipurpose hall and the other daughter’s bedroom is present on the second floor. The daughter’s bedroom has the use of flexstone and pvc fluted panels in the bed backdrop adding a raw & robust look to this bedroom. The vertical niches with bronze mirror breaks the continuity of the flexstone in this bedroom. A beige colored bed with fluted linen work & a huge semicircular mirror highlights the space in a unique way. The wardrobes are decorated with PVC fluted panels that continue from the backdrop wall & PU laminate. The multipurpose hall combines luxury and subtlety, featuring a backdrop of grey textured wall complemented by partial wooden finishes on select sections of the wall and ceiling. The addition of elegant hanging light further enhances the room's aesthetic appeal, creating a comfortable and inviting atmosphere. In conclusion, this bungalow masterfully balances style, functionality, and understated luxury to create a truly inviting home for a four-member NRI family. Every space, from the elegant entryway to the thoughtfully designed bedrooms and multipurpose hall, reflects a harmonious blend of aesthetics and practicality. The use of refined materials, a cohesive colour palette, and design elements ensures that each room is both visually stunning and exceptionally functional. The careful integration of textures and thoughtful lighting enhances the overall ambiance, making the home a sophisticated retreat that enriches the daily lives of its occupants. This design journey exemplifies how a well-considered interior can seamlessly elevate both comfort and style.
Supervision
Prashant Parmar Architect
Visualization
Prashant Parmar Architect
Material
Modified Clay Material with various textures, Stonelam, Natural stone cladding, Stone Veneer, Italian Marble, Relwood Fluted Panels, PVC Fluted Panels, Fluted Glass Doors, PU, Laminate
Budget
INR 3500/sq. ft. (Excluding architect’s fees & electronic items)
Typology
Residential › House
The project is nestled beside Green Island Lake, a 1,500-mu (approximately 100-hectare) ecological gem in the heart of Foshan City, Guangdong, China. Adhering to the philosophy of "Limited yet Boundless," design studio c.dd captures the essence of life, creating an enduringly vibrant living space
Project name
Boundless Residence
Location
Foshan, Guangdong, China
Photography
Jack Qin. Filming: Feast Vision/Lin Huimin
Principal architect
He Xiaoping, Li Xinglin
Collaborators
Project management: Yu Guoneng. Supply management: He Liuwei. Execution team: Liang Yihui, Liang Jiebin, Ma Yongliang, Lin Jiaxin, Wang Lanbin, Luo Jiaxin Promotion planning: He Yanting
Completion year
August 2022
Client
Green Island Lake No. One
Typology
Residential › House
This modern apartment on Niyavaran Street in Tehran showcases a stunning blend of contemporary architecture and traditional Iranian design elements. The building features a creative, multi-layered facade that adds depth and visual interest, incorporating the best of both modern and traditional styles.
Project name
Balcony Apartment
Architecture firm
Studio_ghazaldabir.ai
Location
Niyavaran street, Tehran, Iran
Tools used
Midjourney AI, Adobe Photoshop
Principal architect
Ghazal Dabir
Visualization
Ghazal Dabir
Typology
Residential › Apartment
Urban Residences is our proposed entry for an international design competition for 4.2 hectares of dense mixed-use development, initiated in 2024 by a joint venture of private investors Agullimi A & Bel Group sh.p.k in Prizren, Kosovo. This proposal aimed to intertwine a sustainable urban solution, contemporary architecture.
Project name
Prizren Urban Residence
Principal architect
Adelina Tahiri Nela, Valdete Pacolli
Design team
Adelina Tahiri Nela, Valdete Pacolli
Client
SWISS CONSTRUCTION
Status
Design Competition: awarded - 2nd place
Typology
Commercial › Mixed-Use, Housing and Commercial
The 2024 MUSE Hotel Awards elegantly bridges the chasm between exemplary hospitality and artistic prowess. Every statuette stands as a beacon of inspiration, drawing from multiple eras and traditions that have sculpted the contours in the art of hospitality, shaping the cherished legacies we revere today.
Organizer
International Awards Associate
Category
Architecture & Design
Eligibility
The MUSE Hotel Awards is open to hoteliers, hotel developers and builders, interior designers, architects, public relations firms, advertising agencies, travel agencies, and professionals directly or indirectly related to the hospitality industry. Hotels that are undergoing development can also be entered at any stage of construction if planning approval has been granted. Companies may submit single or multiple entries in any category
Register
https://musehotelawards.com/sign-up.php
Awards & Prizes
2024 Limited-Edition MUSE Statuette, Category Winner of the Year, Physical and E-Certificates, Dedicated Social Media Post, Winner Interview
Entries deadline
26 September, 2024
Located in the Nordelta area, this innovative gastronomic project combines different spaces within a unique environment. This multi-space establishment houses "La Valiente Focaccería", a new branch of a renowned bakery specializing in focaccias, founded by Chris Petersen, Germán Torres, and Ezequiel Mendonça Paz.
Project name
Maíz + La Valiente Focaccería + Showroom ILVA
Architecture firm
OHIO Estudio
Location
Av. Agustín M. García 7265, B1624 Rincón de Milberg, Buenos Aires Province, Argentina
Photography
Fernando Schapochnik
Principal architect
Felicitas Navia
Design team
Mora Cordoba, Lara Sastre
Interior design
OHIO Estudio
Civil engineer
Jorge Castelli
Construction
Jorge Castelli
Landscape
Savia Paisajismo
Material
Wood, Porcelanato
Client
ILVA, Christian Peteresen, Felicitas Pizarro
Typology
Hospitality › Restaurant, Bakery, Showroom
The Moya Institute of Learning is envisioned as a pioneering educational campus that embodies the spirit of cultural heritage, environmental harmony, and innovative design.
Project name
Moya Institute of Learning
Architecture firm
Esorative Studios
Location
Gqeberha, South Africa
Tools used
Leonardo AI, Adobe Photoshop
Principal architect
Itumeleng Dwangu
Collaborators
Dylan Maburuse
Visualization
Itumeleng Dwangu
Typology
Vernacular Architecture, Futuristic Architecture, AI Architecture, Parametric Architecture
Essentia Home known for crafting furniture and accessories that are unapologetically global in both its sensibility and quality, introduces a captivating range of décor accessories that bring an artistic touch to any space.
Photography
Essentia Home
RR Décor, a distinguished name in luxury home decor and textiles, proudly presents their latest collection, ‘Indulge.’ This exceptional range of fabrics is crafted to enhance interiors with an impeccable balance of tactile richness and visual allure, underscoring RR Décor's unwavering commitment to defining luxury in upholstery.

