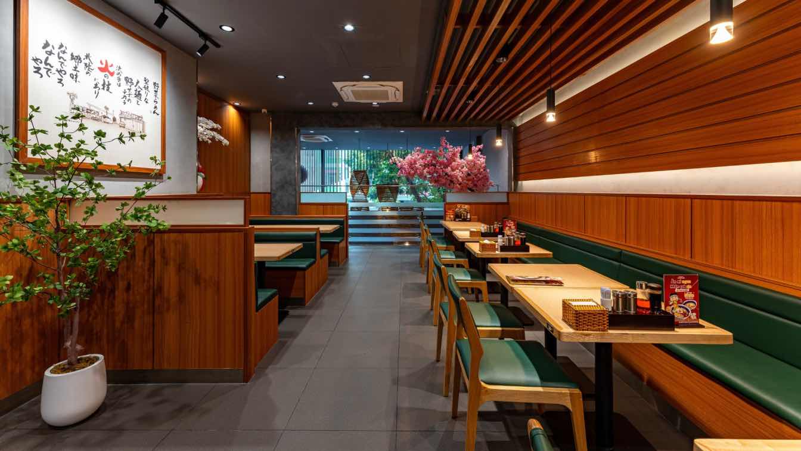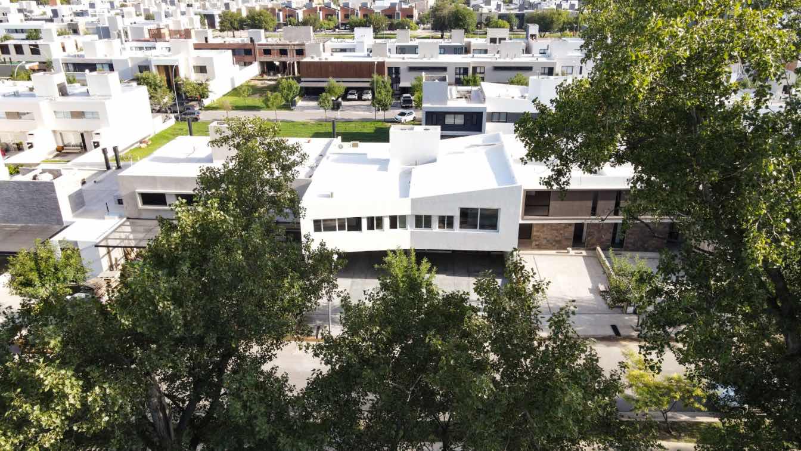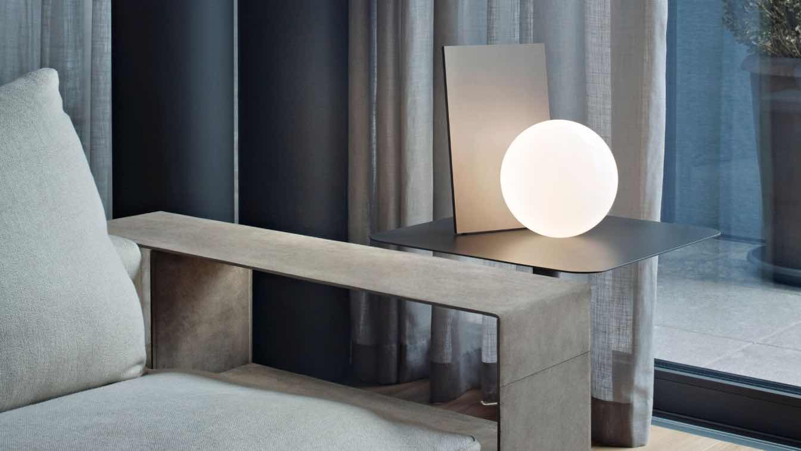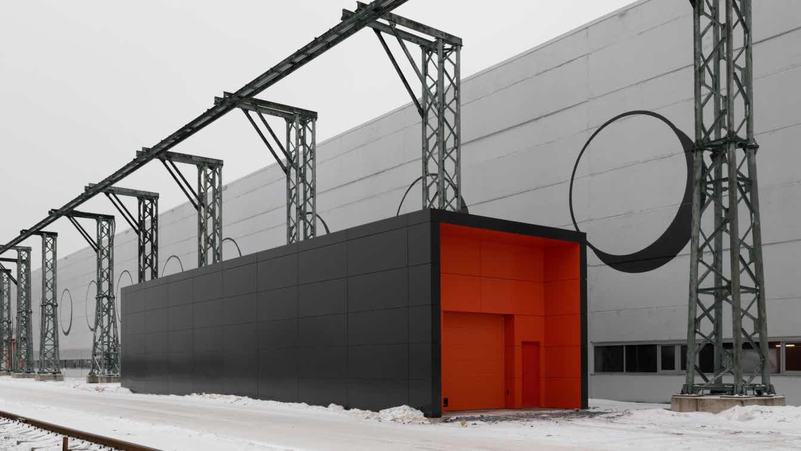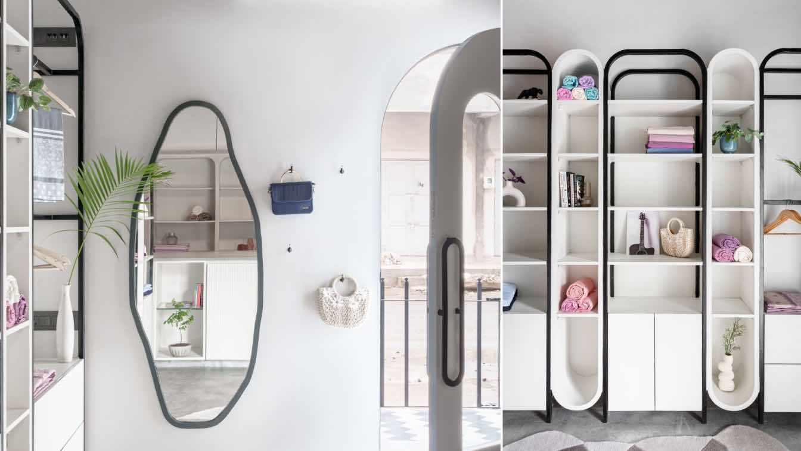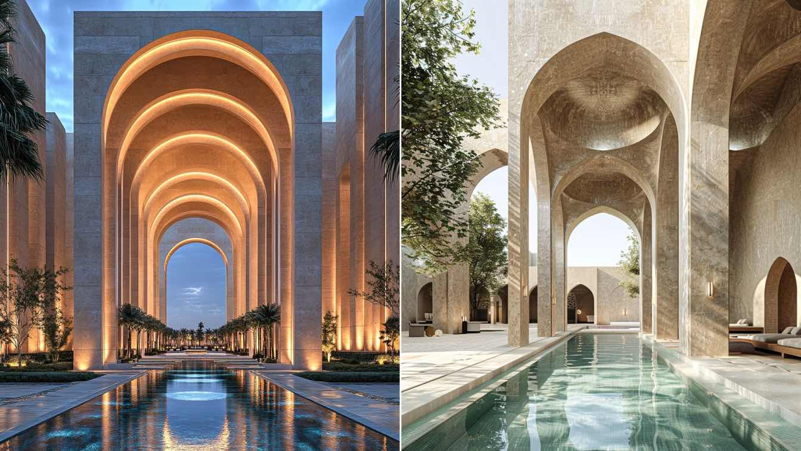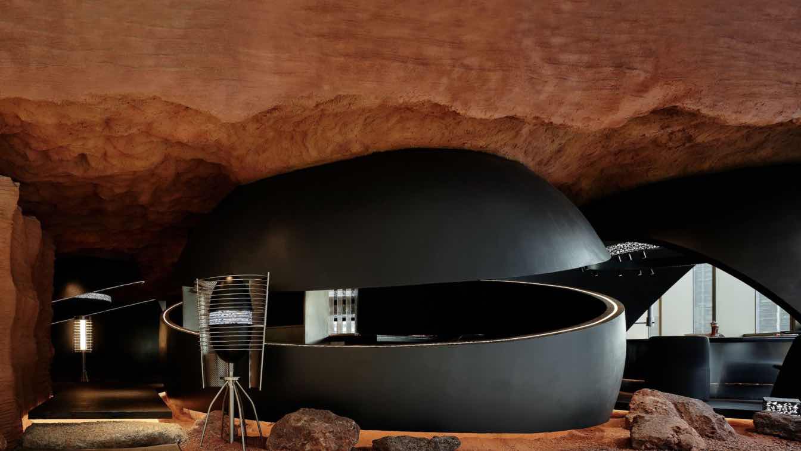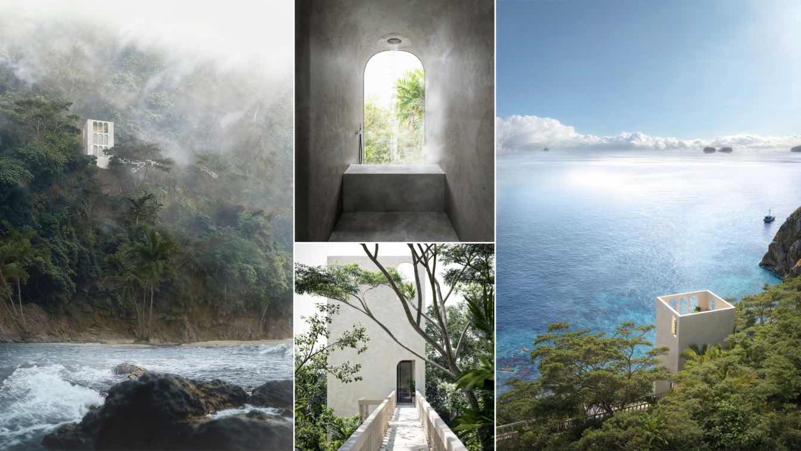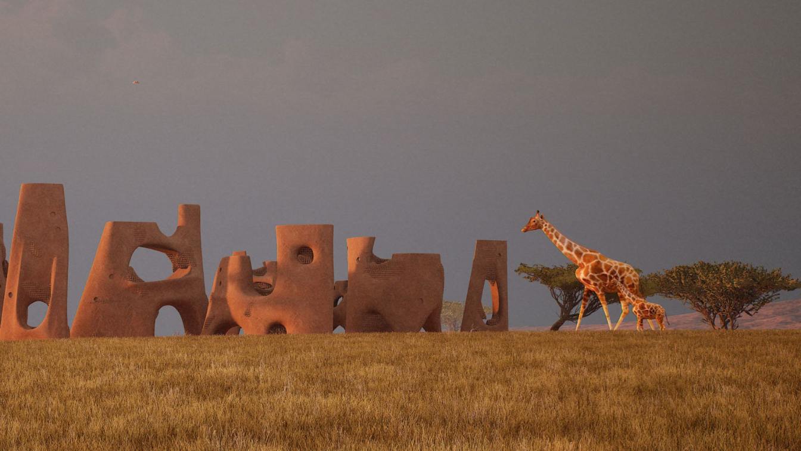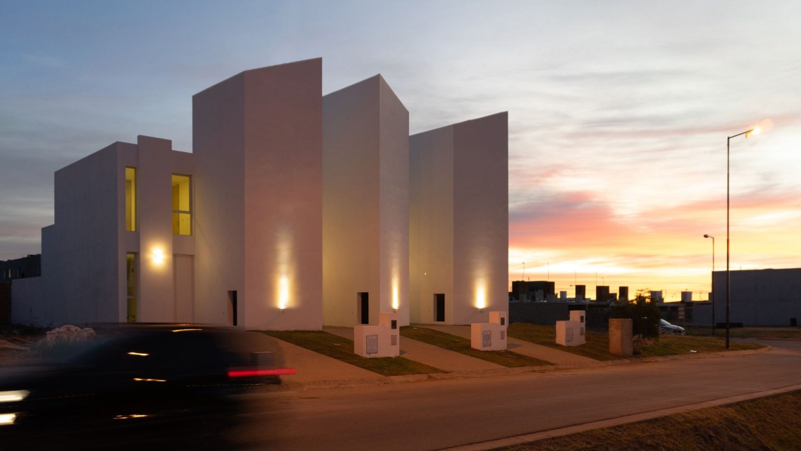By creating a space design that Vietnamese people love, I hope to make ramen feel more familiar to them and to help it become more widely known among Vietnamese people.
Project name
HACHIBAN RAMEN(8 番らーめん) - Lê Văn Sỹ
Architecture firm
MIRAI IDCD
Location
300a Đ. Lê Văn Sỹ, Phường 1, Tân Bình, Hồ Chí Minh, Vietnam
Photography
Anthony Nguyễn
Principal architect
Mamoru Maeda(前⽥ 護), Trần Bình Trọng
Design team
Mamoru Maeda (Mr), TRẦN BÌNH TRỌNG (Mr
Interior design
MIRAI IDCD
Completion year
August /2024
Environmental & MEP
Kitchen (HOSHIZAKI VIETNAM)
Material
Main finishing / equipment [Internal audience seats]: Floor: Ceramic tile. Counter: laminate. Wall: mortar paint, natural bamboo panel. Ceiling: LGS + PB top lime plastering iron finish, MDF laminate finish. Features and lighting fixtures: Floor: Anti-slip tile; Ceiling: System ceiling
Tools used
AutoCAD, SketchUp, Adobe Photoshop, Adobe Illustrator
Typology
Hospitality › Restaurant
Located in the southern area of Cordoba, Argentina these two houses stand out in front of a lush linear park providing a green and serene environment for their inhabitants. The main challenge consisted of designing two initially identical units
Project name
Casas Mellizas
Architecture firm
Mecba.arq
Location
Córdoba, Argentina
Photography
Juan Cruz Paredes / Juan Reyes - Lucia Mores (Drone)
Principal architect
Marco Marchese, Leandro Cornaglia
Design team
Marco Marchese, Leandro Cornaglia
Collaborators
Belen Finocchi, Alumine Peralta Martinez, Juliana Benzo, Rocio Falco
Interior design
Mecba.arq
Structural engineer
Alberto García
Tools used
AutoCAD, SketchUp, Lumion, Adobe Photoshop, Adobe Lightroom
Construction
Marco Marchese, Joel Ribodino
Material
Concrete, Brick, PVC, Wood, Metal, Stone
Typology
Residential › Housing
Sources Unlimited, a pioneer in bringing high-end international furniture, accessories, and lighting solutions to the Indian market, proudly introduces the exquisite ‘Extra’ lights by Flos, designed by the renowned Michael Anastassiades.
Written by
Sources Unlimited
Photography
Sources Unlimited
The Volzhsky Pipe Plant (part of the Pipe Metallurgical Company (TMK)) is one of the largest pipe plants in southern Russia. In the course of large-scale modernisation of the plant, the company's management decided to create a new spectacular image of Pipe Rolling Shop No. 2
Project name
Modernization of Pipe Press Shop No. 2 of the Volzhsky Pipe Plant
Architecture firm
Architectural Bureau Osetskaya.Salov
Location
Volzhsky city, Volgograd region, Russia
Photography
Daniel Annenkov
Principal architect
Tatiana Osetskaya, Alexander Salov
Design team
Tatiana Osetskaya, architect, co-founder of the bureau. Alexander Salov, architect, co-founder of the bureau. Mikhail Nikolaev, Project Management Director. Architects: Tatyana Yudina, Ulyana Osipova, Karina Monisova (Aidarova)
Interior design
Architectural Bureau Osetskaya.Salov
Landscape
Architectural Bureau Osetskaya.Salov
Supervision
Architectural Bureau Osetskaya.Salov
Tools used
Adobe products, Autodesk products
Construction
LTD “AZUR”, LTD “Dedal”, LTD “Promtechnostroy”, LTD “Polimer”
Material
Brushed aluminium (composite panels). Black and orange composite panels. Epoxy floor coating. Anti-corrosion coating for metal and concrete. Fireproof, water resistant paint
Client
Pipe Metallurgical Company
Typology
Industrial › Factory, Renovation
Spaces by FaB: This Rida boutique store located right in the heart of the Dahod City. For the unversed, Rida is a traditional attire worn by the women of Bohra Community
Project name
Minimal Muse
Architecture firm
Spaces by FaB
Location
Dahod, Gujarat, India
Photography
Arif Boriwala
Principal architect
Fatema Ambawala, Badrul Ambawala
Design team
Fatema Ambawala & Badrul Ambawala
Interior design
Spaces by FaB
Supervision
Spaces by FaB
Visualization
Arif Boriwala
Tools used
software used for drawing, modeling, rendering, postproduction and photography
Material
New wood finished with Satin Paint, Metal, Fabric.
Typology
Commercial › Retail
Step into a world where ancient traditions meet modern elegance. This luxury hotel in Qeshm Island, Iran, is a true masterpiece, drawing inspiration from the timeless beauty of Iran's ancient caravanserais.
Architecture firm
Hamidi Archstudio
Tools used
Midjourney AI, Adobe Photoshop
Principal architect
Azadeh Hamidi
Design team
Hamidi Archstudio Architects
Visualization
Azadeh Hamidi
Typology
Hospitality › Hotel
As a seasoned teppanyaki dining brand, Wanmo's newly upgraded location is nestled in the bustling Wujiaochang area of Shanghai. This spot, a cultural hub that attracts a youthful demographic, not only boasts a vibrant consumer base but also houses major tech firms like ByteDance and Bilibili.
Project name
Wanmo Teppanyaki
Architecture firm
Wuxing Youxing Space Design
Principal architect
Wei Zhixue
Design team
Sun Zheng, Pan Ping, Xie Kaiming, Xu Peng
Construction
Hangzhou Jutie Decoration
Landscape
Hangzhou Zhige Lighting
Lighting
Hangzhou Zhige Lighting
Typology
Hospitality › Restaurant
KOHLERSTRAUMANN has transformed an old janitor's apartment into a sophisticated two-story boutique bungalow on the cliffs of West Boracay. The design emphasizes minimalism, with the entire structure clad in locally-sourced stone, creating a seamless connection with the natural surroundings.
Project name
West Boracay
Architecture firm
KOHLERSTRAUMANN
Location
Boracay, Philippines
Principal architect
Aaron Kohler, Marc Straumann
Design team
KOHLERSTRAUMANN
Visualization
KOHLERSTRAUMANN
Typology
Hospitality Architecture
We have embedded our project within the Serengeti’s natural laws of survival, where the environment and animals are in balance – an overall sustainability composed of a series of complex symbiotic relationships.
Project name
Giraffe Water Towers
Architecture firm
ZOO Architects
Location
Serengueti, Tanzania
Principal architect
Michael Wen
Design team
ZOO Architects
Site area
National Park Serengueti
Visualization
ZOO Architects
Typology
National Park › Zoological
The TRIPLEX complex is located in a new suburb in Córdoba. We sought to design something "different" from the usual developments (in this area) and achieve a superior architectural quality in places where the presence of landmarks or architectural references were scarce or nonexistent.
Architecture firm
Mecba.arq + Fam
Location
Córdoba, Argentina
Photography
Juan Cruz Paredes
Principal architect
Marco Marchese, Leandro Cornaglia
Design team
Marco Marchese, Leandro Cornaglia, Nicolas Mugica, Joel Ribodino
Collaborators
Alumine Peralta Martinez, Juliana Benzo, Rocio Falco
Interior design
Mecba.arq
Structural engineer
Alberto García
Supervision
Mecba.arq + Fam
Tools used
AutoCAD, SketchUp, Lumion, Adobe Photoshop, Adobe Lightroom
Construction
Joel Ribodino, Leandro Cornaglia, Nicolas Mugica
Material
Concrete, Brick, Pvc, Wood, Metal
Typology
Residential › Housing

