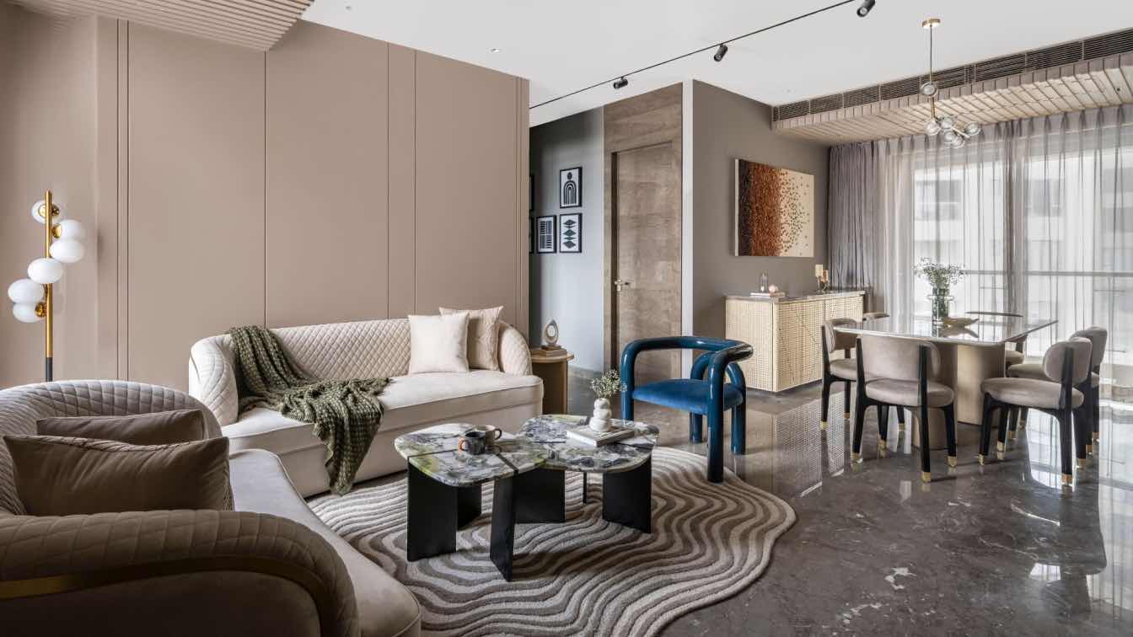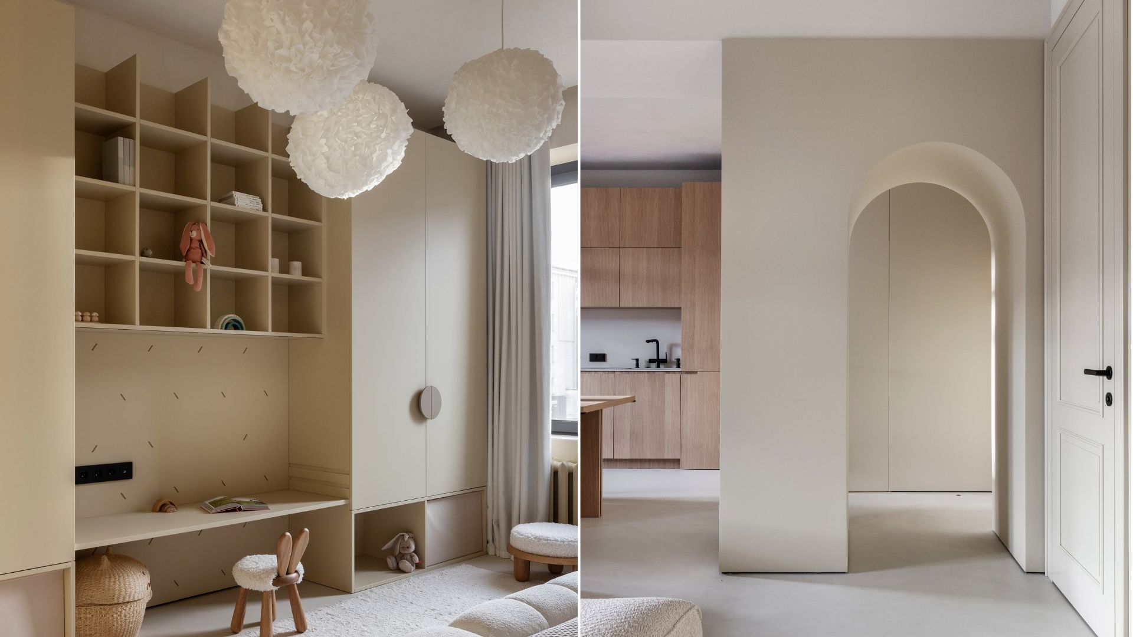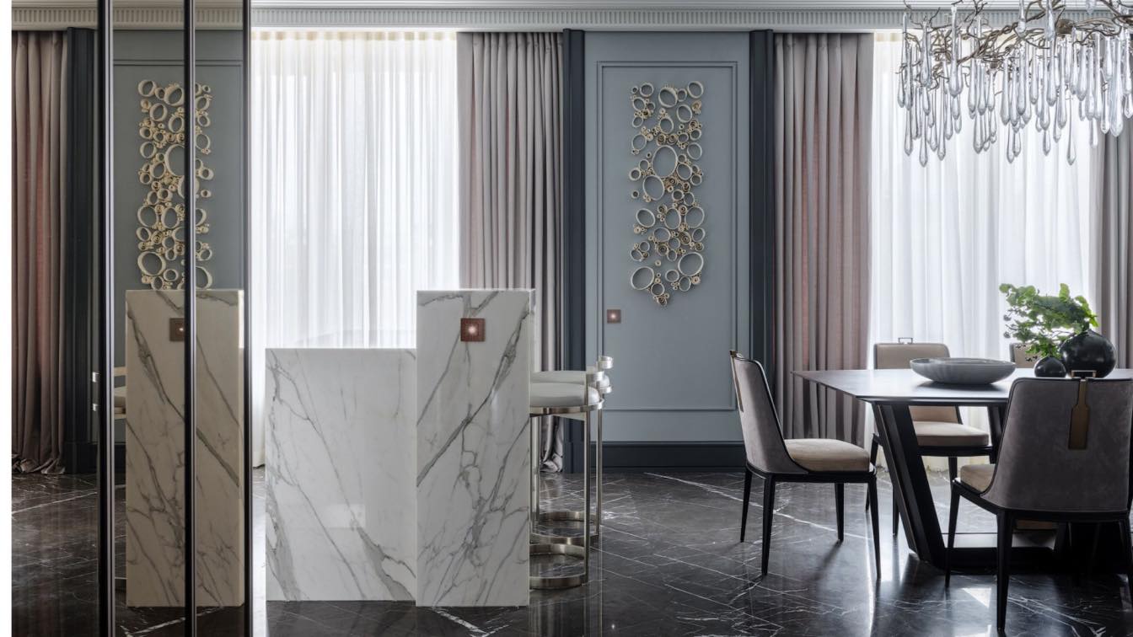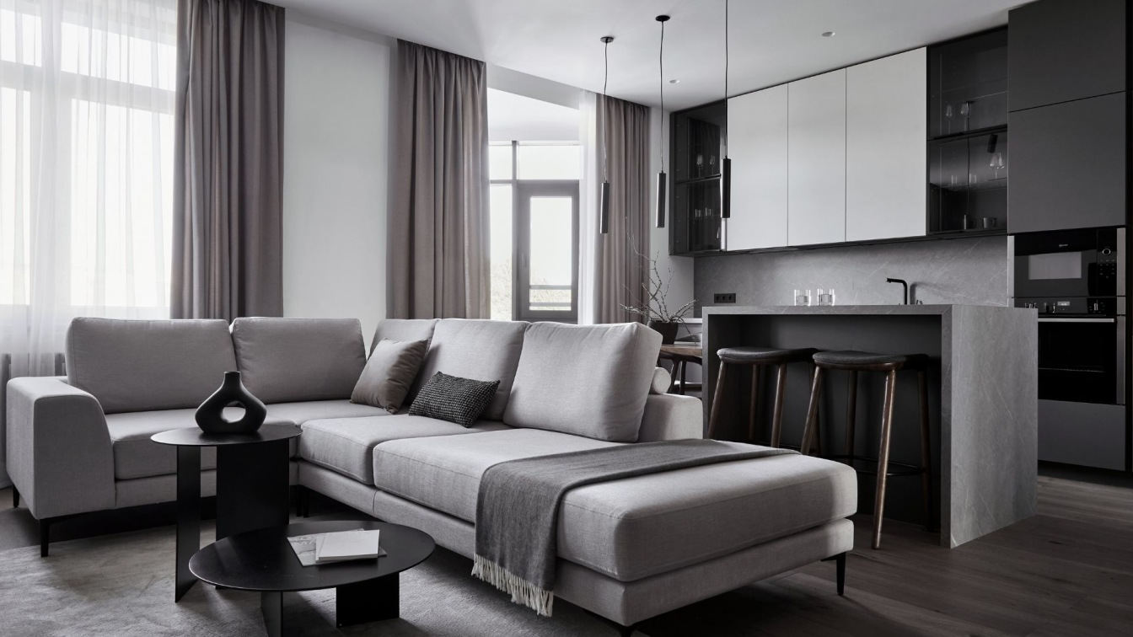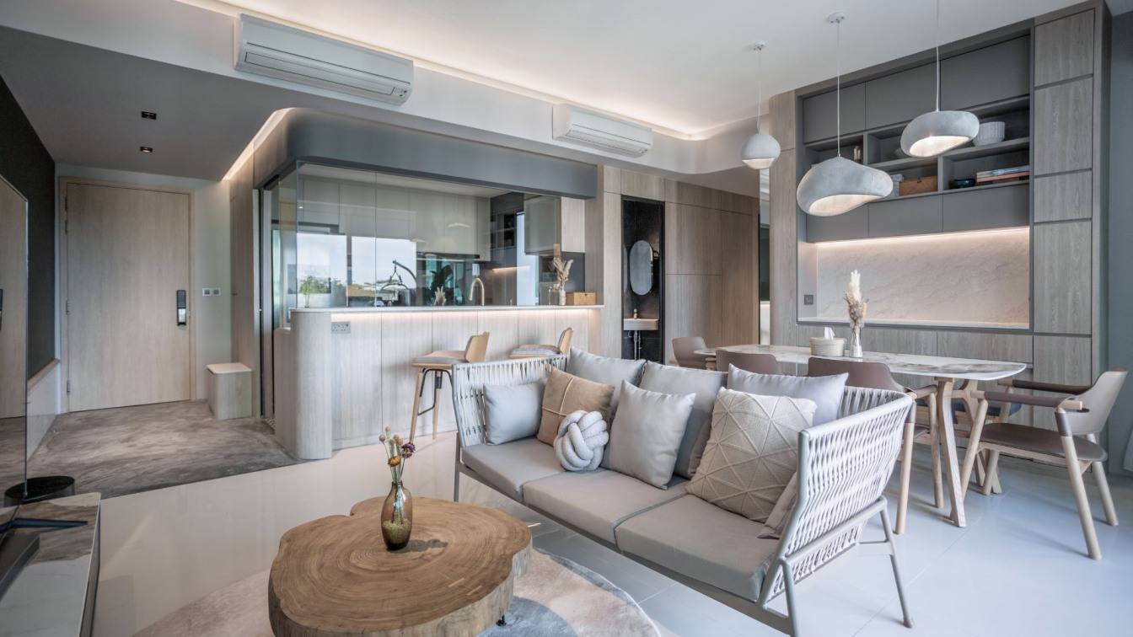Though the house is very small as compared to the usual residential spaces in Kolkata, AB Design has managed to create a compact abode for the client. Though there was no brief from the client in terms of the look and feel that they wanted, being familiar with Aanchhal Bhuwalka's work, they were open to ideas as long as the overall feel was appealing and clean. Since Aanchhal does not believe in following a theme, she decided to keep it clutter-free with just the right amount of furniture so that the home has a nice feel with enough breathing space.
In terms of the design, the location also did not add any value. Since this is part of a large housing complex, typically made up of a group of 35-storey towers, with the only views available are that of other hi-rises in the complex or the parking lot, the idea was to turn inwards and create eye-catching nooks. So Aanchhal picked up certain things and worked her design around them to create a modern-contemporary space, that is her signature style.
While the common areas follow a neutral colour palette, she experimented with the wallpaper which acts as wall art adding a touch of colour to the living room. It was then matched with the dining room chandelier. Since there was a requirement for a mandir, Aanchal needed to create a special area for it as there was a space constraint. Keeping the tenets of vastu in mind, it had to be placed in the north-east corner that was falling in the dining area corner. The mandir was hence integrated into the design so that it does not stand out like a traditional mandir. The passage, too, got interesting black and white art prints.
The personal spaces get a little more attention with each bedroom respecting the occupant's age and taste. While the parents' room has a classical look, the daughter's room has more colour keeping her age in mind, while the master bedroom has a more plush look with a rather dramatic sleeping space with an interesting bed that boasts a grand end-to-end headboard. This rich look extends to the master bathroom as well.
The kitchen was a challange as the existing space was extremely small. This was overcome by taking an additional space from the living room. She kept a ceramic finish for the shutter, which is easy to maintain, and has used a neutral colour palette so that the space is breathable and doen not look compact. Quartz for the countertops adds to the overall look of the kitchen.
Overall, the entire home, though compact, has come together as a comfortable and warm space that is not just welcoming but pleasing to the eye as well. Especially so using marble, quartz, ceramic and other material that is subtly highlighted by the spectacular light fittings across the house.































