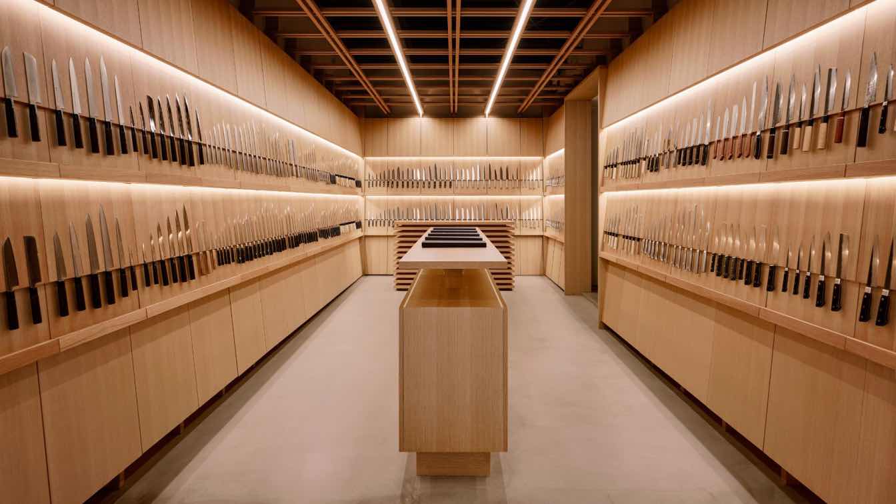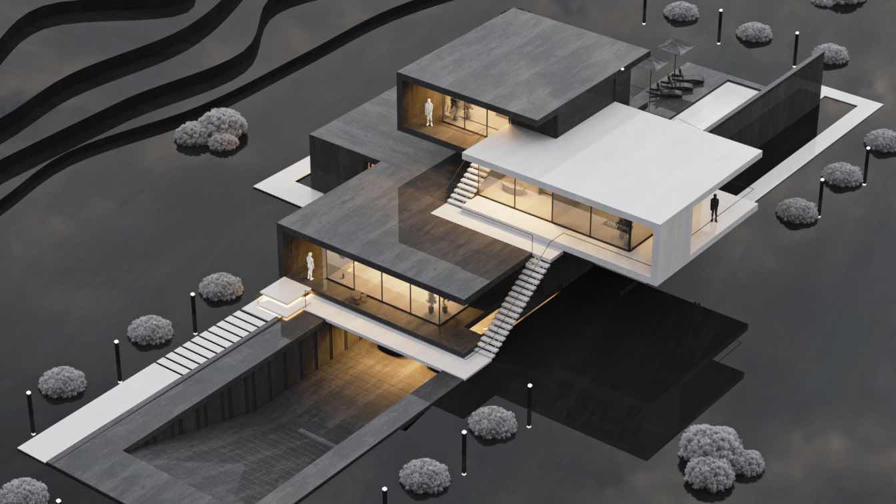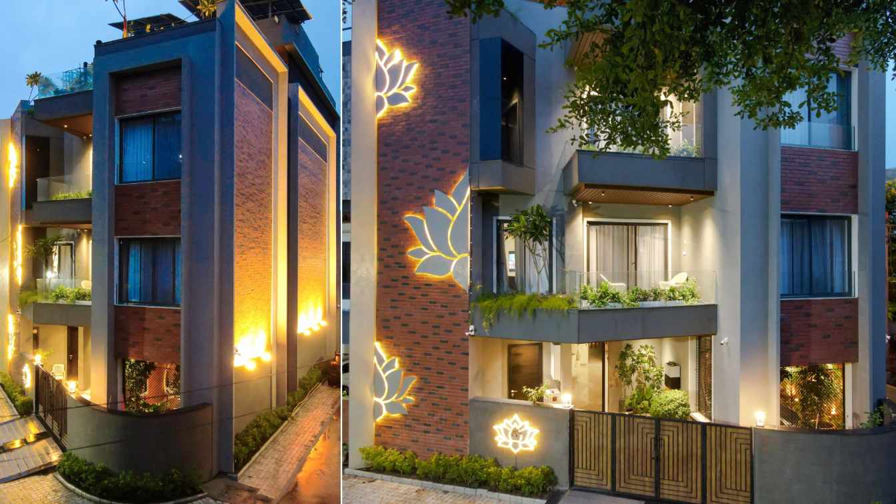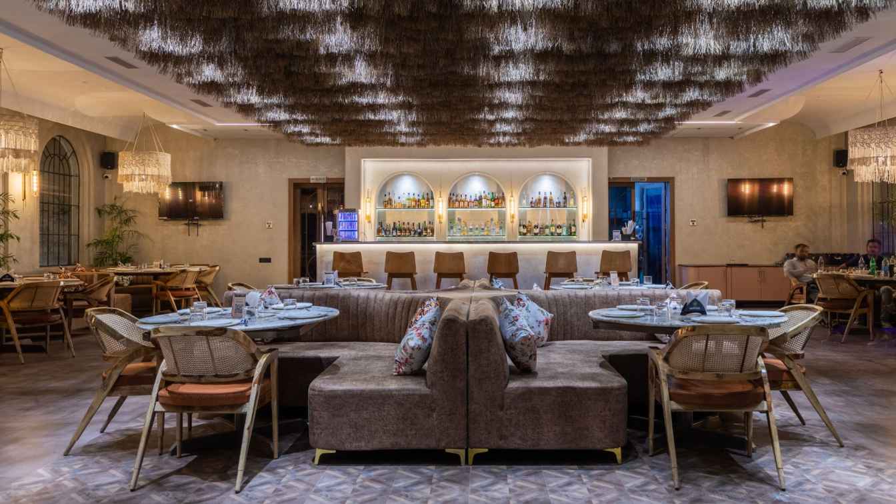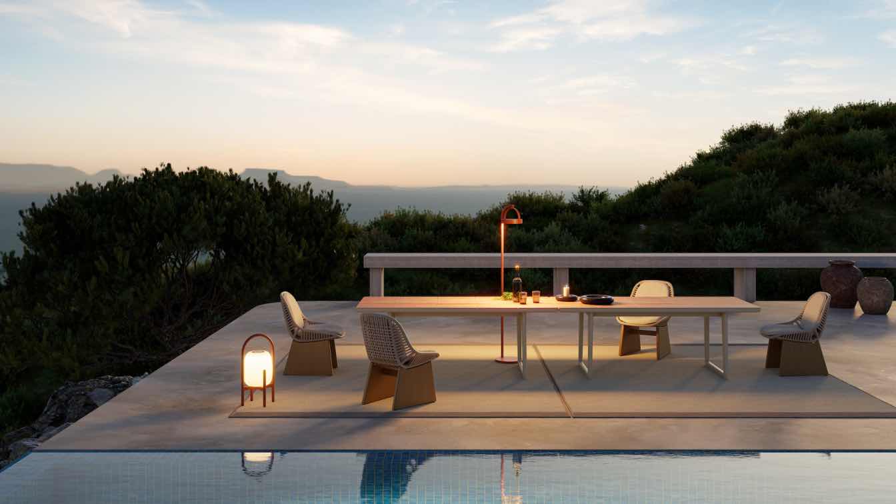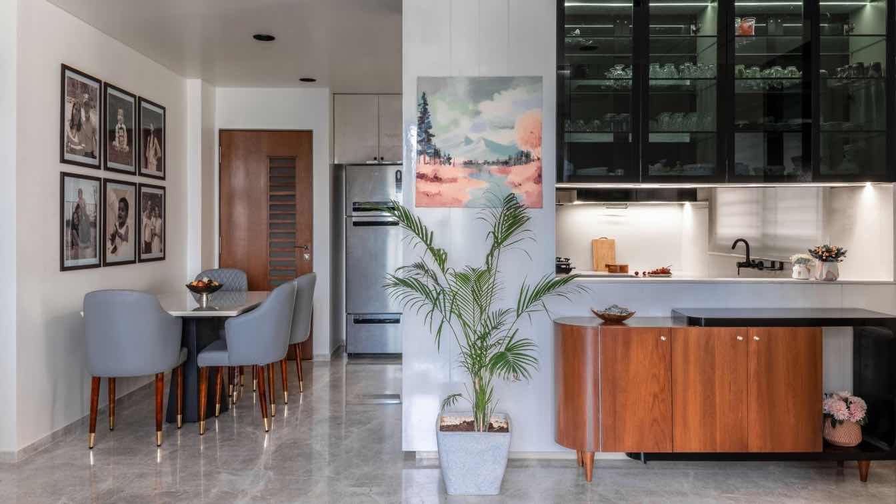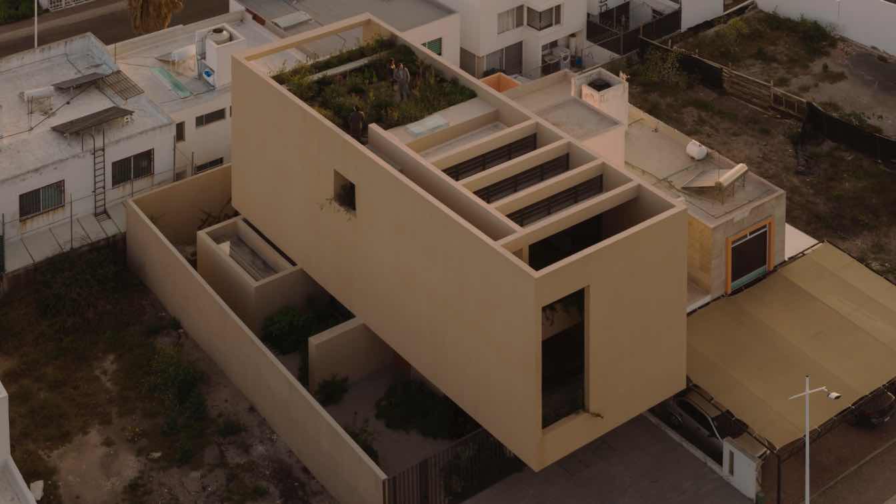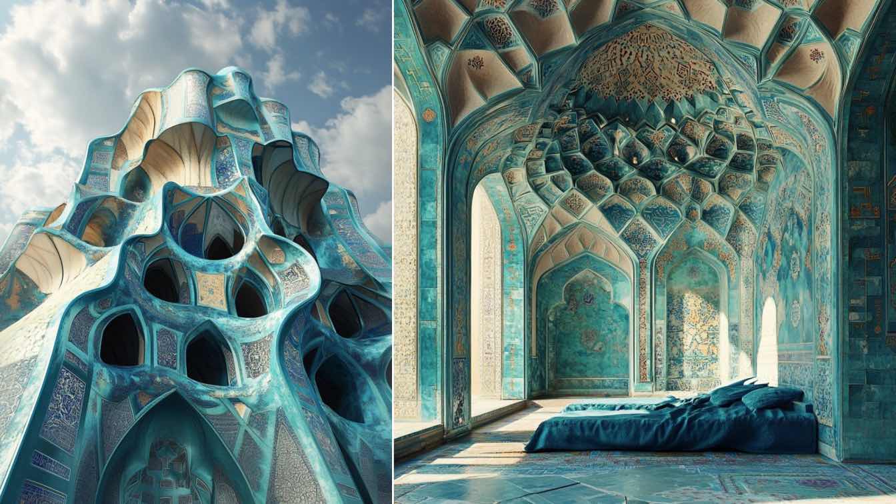led by Yoshihito Katata, was responsible for the store design of the first directly-operated store in the Kansai region for Tojiro Co., Ltd., a knife manufacturer based in Tsubame City, Niigata, Japan, led by President Susumu Fujita.
Project name
Tojiro Knife Gallery Osaka
Architecture firm
Katata Yoshihito Design
Photography
Masaaki Inoue
Principal architect
Yoshihito Katata
Design team
Katata Yoshihito Design
Interior design
Yoshihito Katata
Lighting
Katata Yoshihito Design
Supervision
C・E・Management Co., Ltd. Sunwork Co., Ltd
Construction
C・E・Management Co., Ltd. Sunwork Co., Ltd
Typology
Commercial › Store
Sky line Villa project is located on a rectangular site in Iran and in the city of Karaj. The project consists of four floors, the ground floor is the main spaces and the bedrooms are located on the first and second floors.
Architecture firm
UFO Studio
Tools used
Autodesk 3ds Max, V-Ray, Adobe Photoshop
Principal architect
Bahman Behzadi
Visualization
Bahman Behzadi
Typology
Residential › House
Located in a bustling urban area of Indore, bordered by roads on the northern and western sides, this residence showcases a luxurious blend of contemporary and traditional design.
Architecture firm
Imagine Design Studio
Location
Indore, Madhya Pradesh, India
Photography
Imagix Studio
Principal architect
Ankit Mittal
Design team
Vatsal Goyal, Jaishree Bihani
Material
Brick, Concrete, Wood, Glass
Typology
Residential › House
Nestled adjacent to the bustling thoroughfare of Indore Bypass, our firm has designed a space that brings you the tranquility of beachside and the elegant ambience of a luxury Resto-bar. CAROBAR embodies a vision where contemporary design harmonizes effortlessly with rustic material compositions.
Architecture firm
Imagine Design Studio
Photography
Aashendra Gour Photography
Principal architect
Ankit Mittal
Design team
Janmajay Patel, Rushali Jain
Civil engineer
Mustafa Johar
Structural engineer
Mustafa Johar
Supervision
Rising Construction
Tools used
AutoCAD, SketchUp, Twinmotion
Construction
Rising Construction
Typology
Hospitality › Restaurant, Bar
Clogs series is intended to show the combination and application of diverse materials and functional forms in outdoor furniture. This series is inspired by ancient wooden clogs which present Eastern and Western handicraft aesthetics.
Product name
Clogs Series
Product type
Outdoor Furniture
Contact
www.kundesign.com / info@kundesign.com
Applications
Residential and Commercial Interior & Outdoor Spaces
Characteristics
Waterproof, Handwoven, Contemporary, Eastern and Western handicraft aesthetics
Format
Chair, Coffee Table
Material
Aluminum, Outdoor Rope, Quick-dry Fabric
Size
W87*D93*H88.5cm (Lounge Chair), W62*D69.5*H88.5cm (Chair). Ф90*H33cm (Coffee Table S), Ф106* 28cm (Coffee Table L)
Color
Green, Clay, Blue, Sand, Black
Shape
Abstract Clogs & Rivet -like
Price
Chair 855 USD | Lounge Chair 1100 USD | Coffee Table 1200 USD
From a woodland primary school, a low-carbon community centre and a modular home in the wilderness of Scotland, through to a communal table for pounding fufu, this year’s Wood Awards shortlist reflects the versatility of timber.
Written by
Bryony Bodimeade
The project is named “The Oblique House” for its angular 2,200 sqft plot. It aims to deliver a simple, functional, and aesthetically pleasing home for a family of six. The design focuses on a three-bedroom layout along with a living room, Majlis area, dining space, and a spacious, clutter-free kitchen.
Project name
The Oblique House
Architecture firm
Arch Triangle Studio
Location
Dahod, Gujarat, India
Principal architect
Abbas Pitolwala, Mariya Kapadia
Design team
Jignesh, Mustafa, Abdullah, Mariya, Abbas
Interior design
Mariya Kapadia
Completion year
19-05 - 2024
Civil engineer
Abdeali, Mohsin
Structural engineer
Sturdy Structural Consultants
Landscape
Arch Triangle Studio
Visualization
Arch Triangle Studio
Construction
Amafhh Associate
Material
Brick, Concrete, Wood, Metal and Glass
Typology
Residential › House
Casa Aguilar emerges with the idea of creating an interior oasis where a family can experience introspection and contemplation while inhabiting their home. This intention is reflected in its architecture through an envelope of thick walls that acts as a second skin, protecting from views towards a densely planned area.
Project name
Casa Aguilar
Architecture firm
Taller Segovia Molina
Location
Querétaro, México
Photography
ZAICKZ, Diego Vázquez Mellado
Principal architect
Daniel Segovia Molina
Design team
Daniela Sigales
Collaborators
Ernesto Perea
Structural engineer
Andrés Casal
Tools used
AutoCAD, Adobe Photoshop, Adobe Illustrator
Material
Pigmented Concrete, Glass, Wood
Typology
Residential › House
Breathtaking and awe-inspiring, this architectural masterpiece draws deep inspiration from the rich heritage of Persian design. Every detail, from the intricate blue ceramic tiles to the fractal-like patterns, reflects the elegance and sophistication of a culture steeped in history and artistry.
Project name
Turquoise Tower
Architecture firm
K-Studio
Tools used
Midjourney AI, Adobe Photoshop
Principal architect
S.K.Kamranzad
Collaborators
Studioedrisi & Studio____ai
Visualization
S.K.Kamranzad
Typology
Hospitality Architecture
The future of drone technology in environmental monitoring is full of potential, with new innovations poised to enhance their capabilities and expand their applications. As drones become more advanced, they will play an increasingly important role in protecting our planet and ensuring the sustainability of our natural resources.
Written by
Liliana Alvarez

