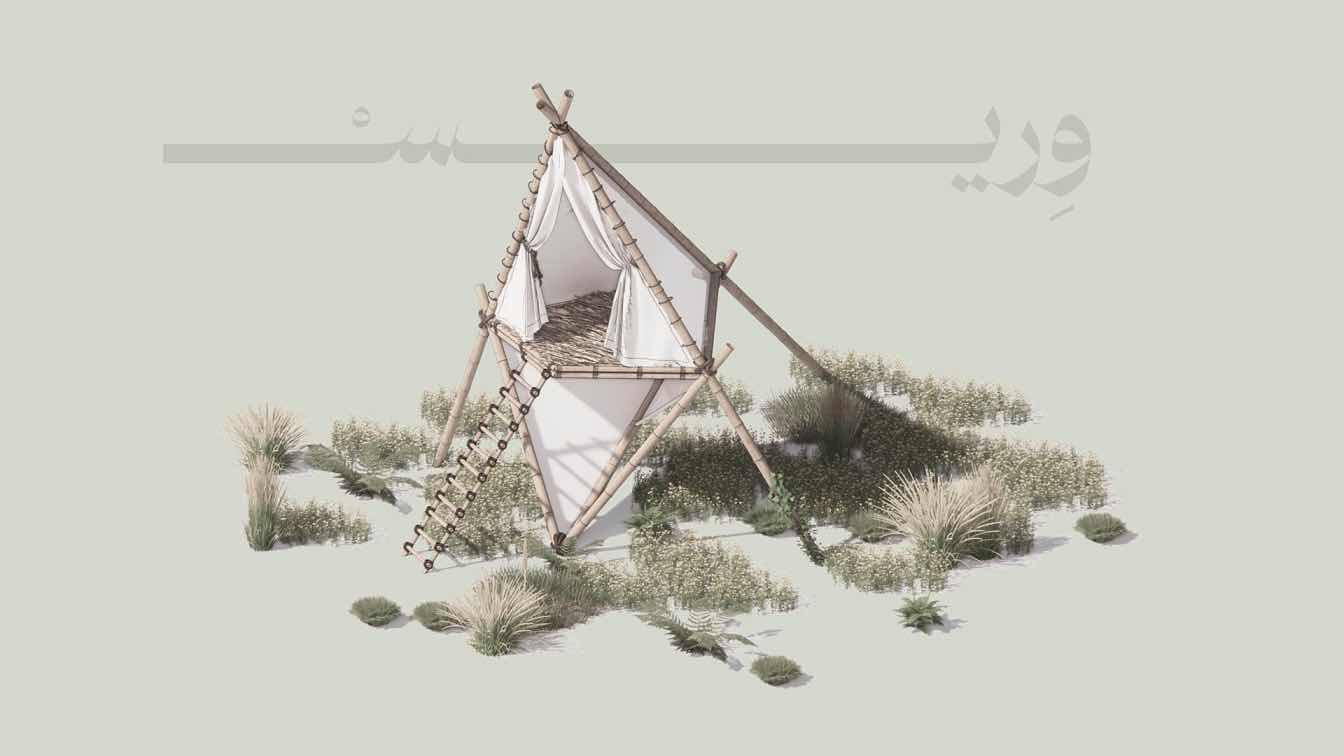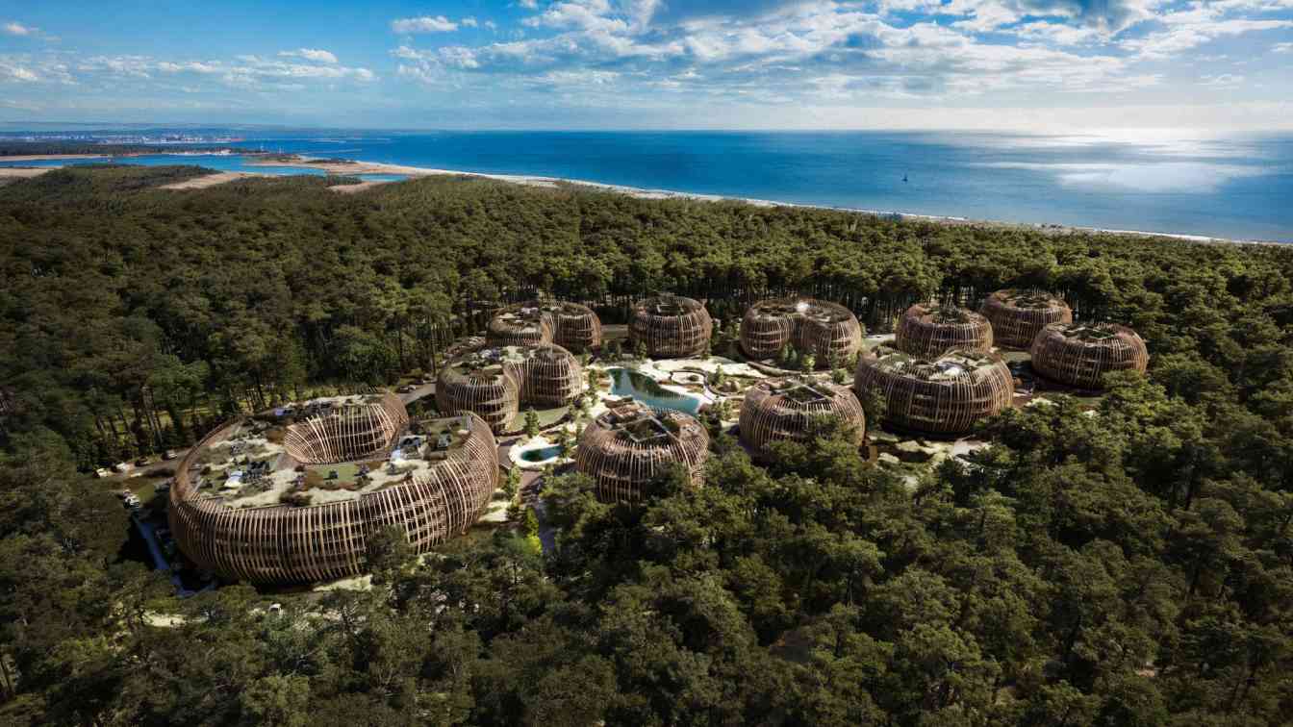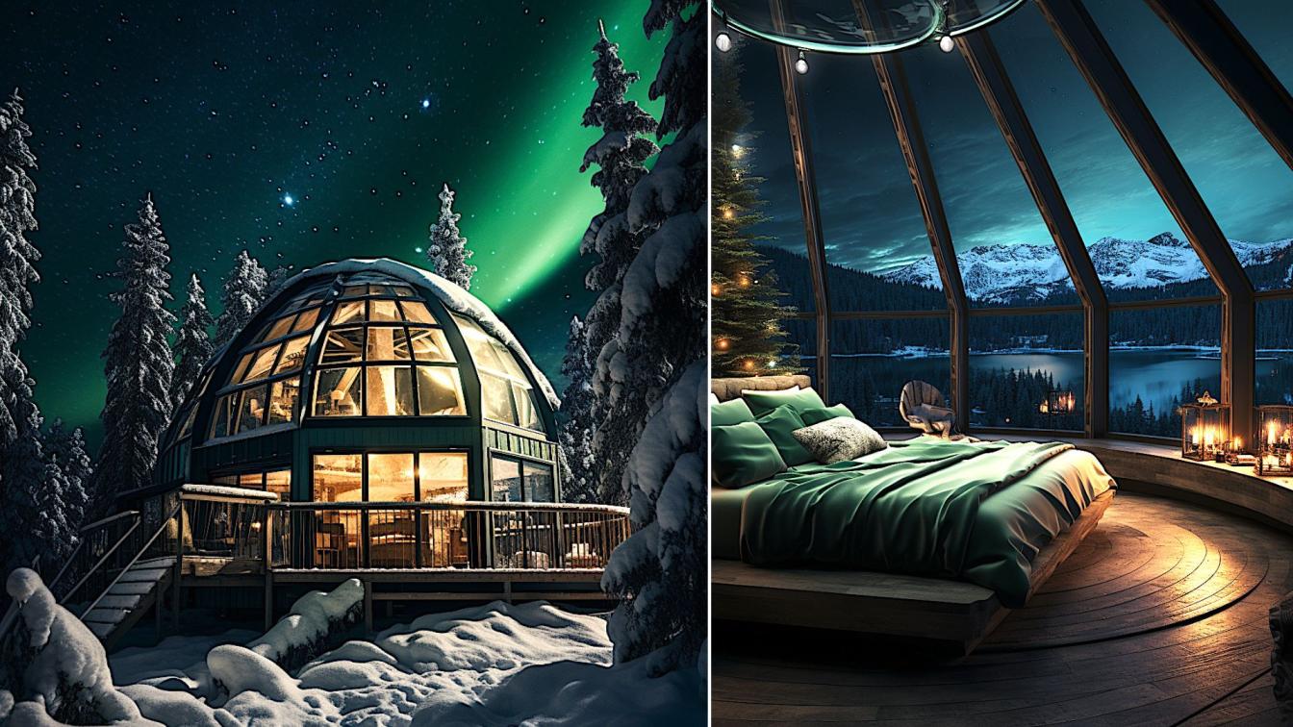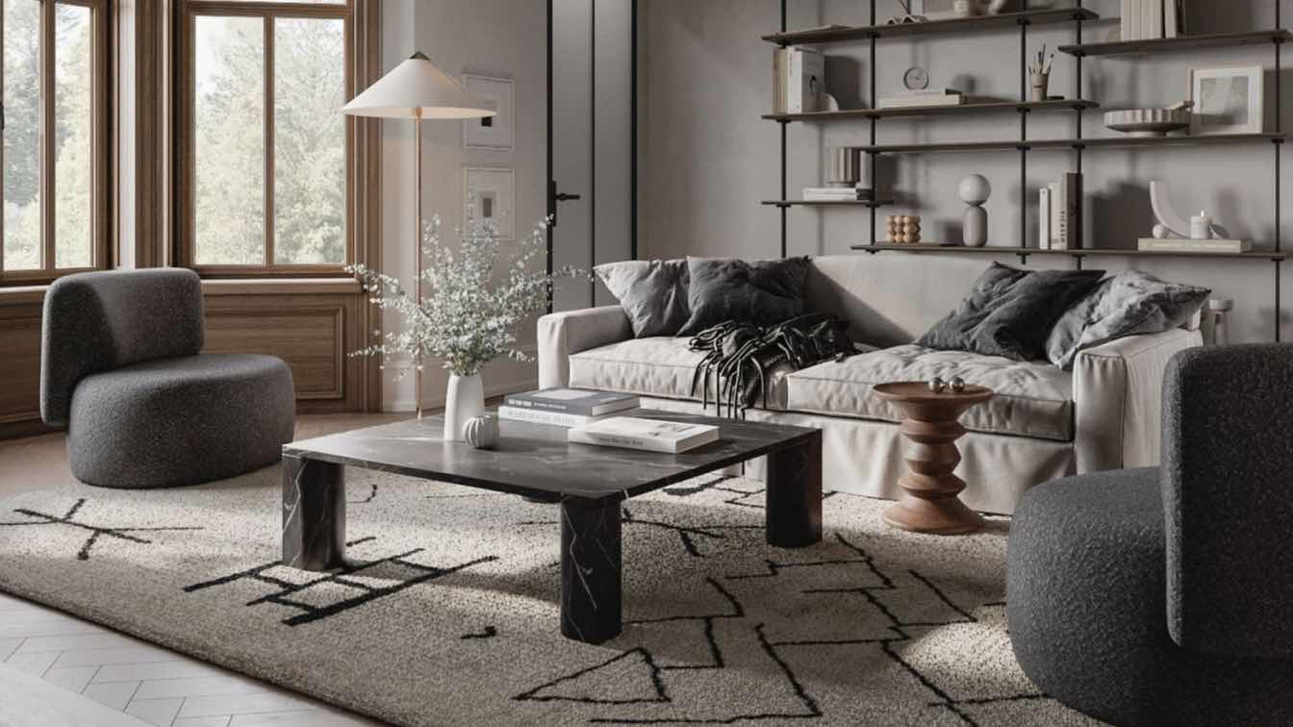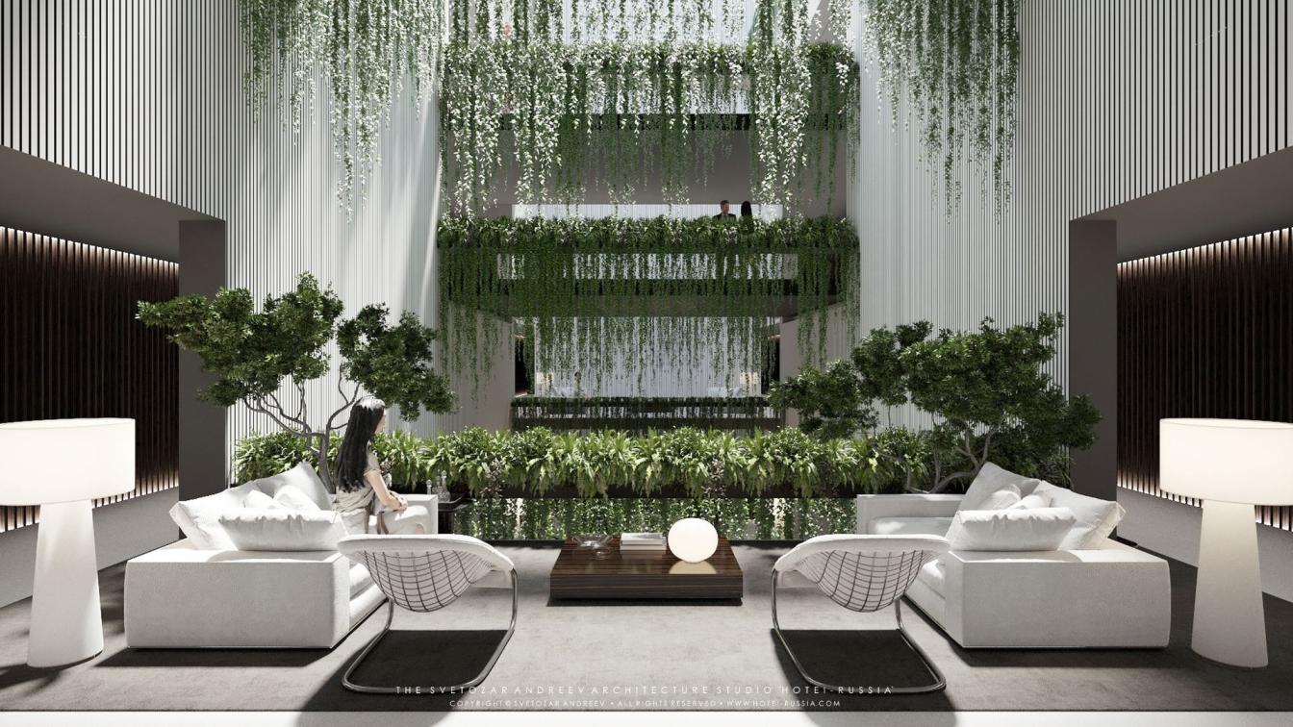Majid Roudgarpour & Atefeh Amini: Veris in the Mazandarani dialect refers to a type of woven rope made of rice fibers and stalks. Its triangular volume, as a motif, represents a prototype of northern Iranian architecture and, as a part of the whole, can be extended modularly.
The resort is elevated to minimize ground contact, reduce harmful environmental impacts, and increase the range of visibility.
In this project, efforts have been made to use materials that can return to nature, leaving the smallest carbon footprint (bamboo, Veris, renewable fabric).
Veris has a dual function based on time: during the day, with the fabric covering retracted, it offers an open nature with wide views, allowing the airflow control and natural ventilation. At night, it becomes enclosed and more intimate, providing a safer and more independent space.











