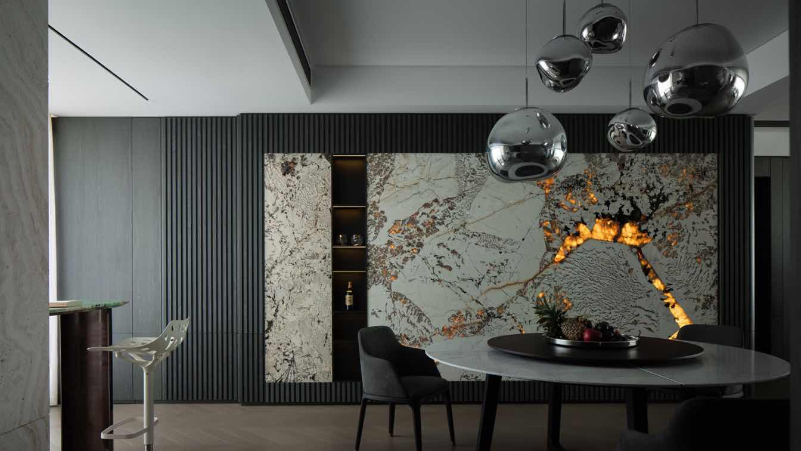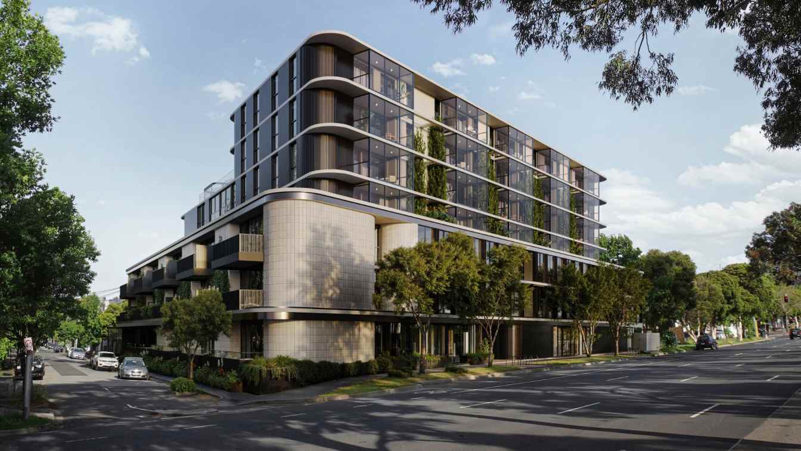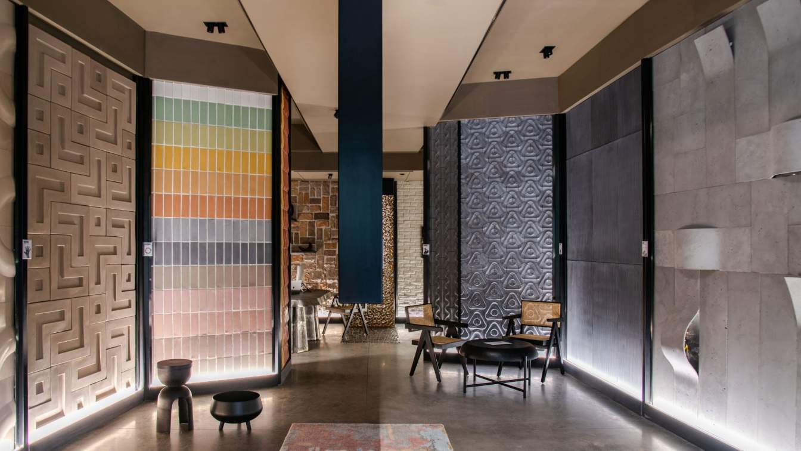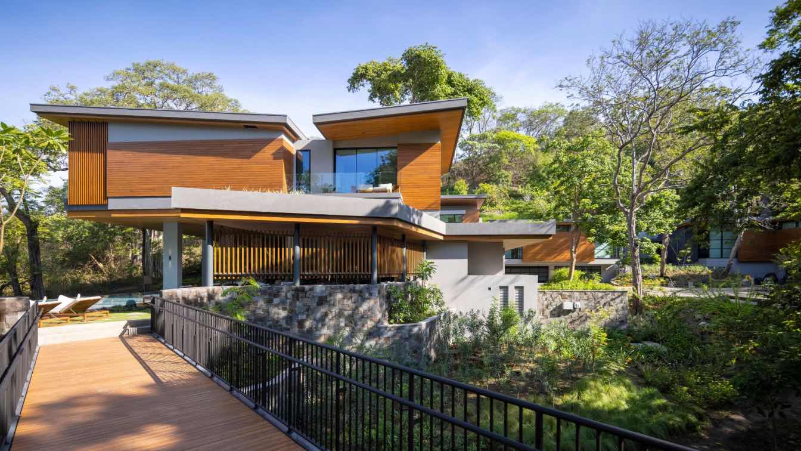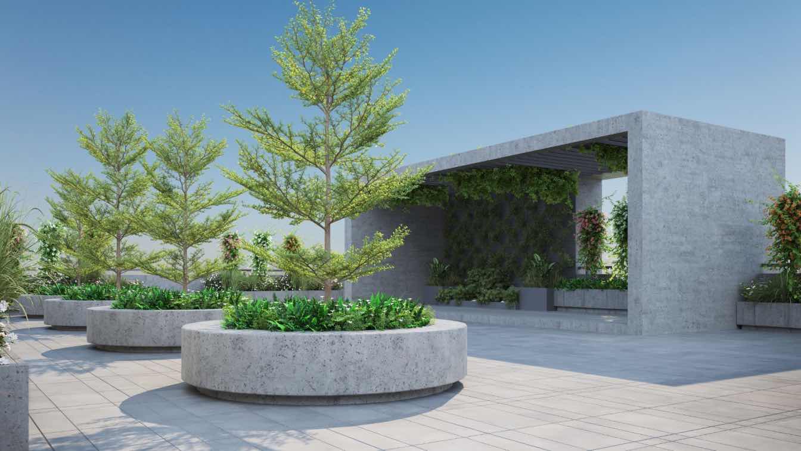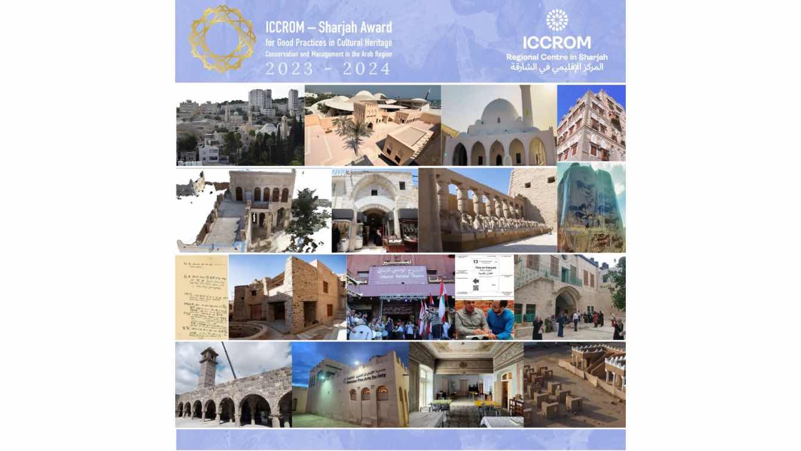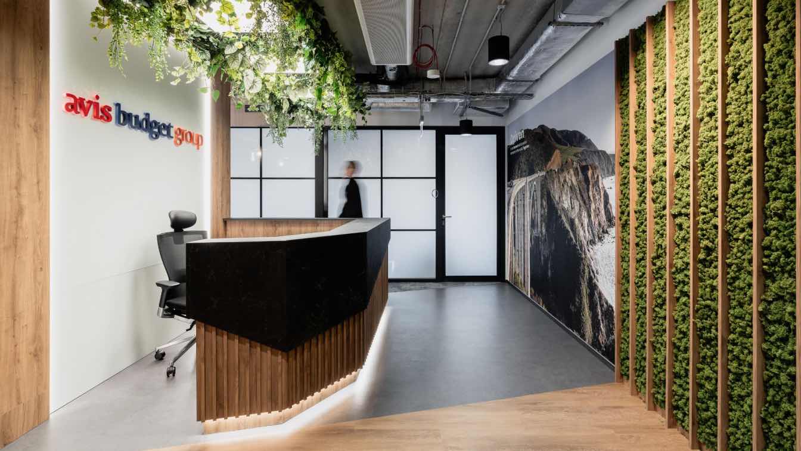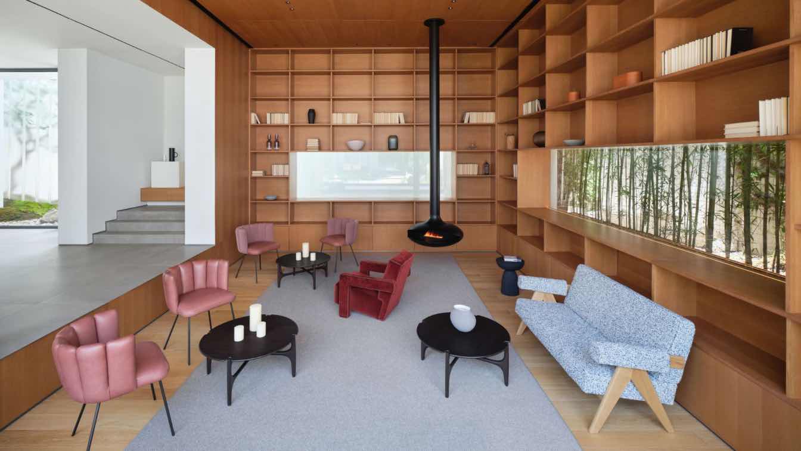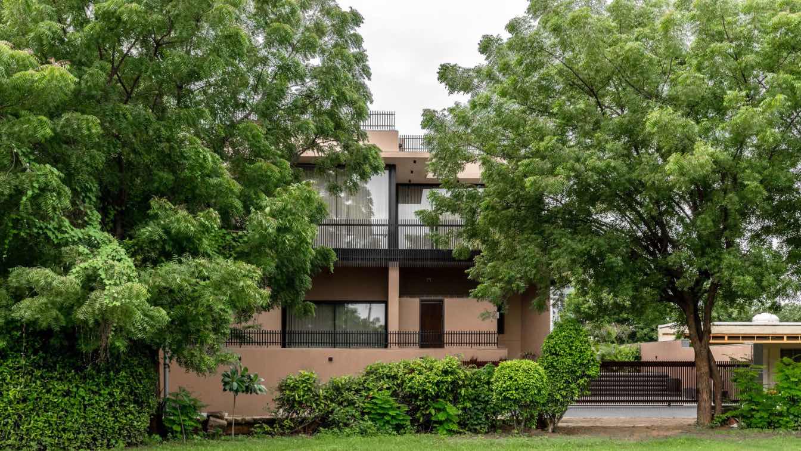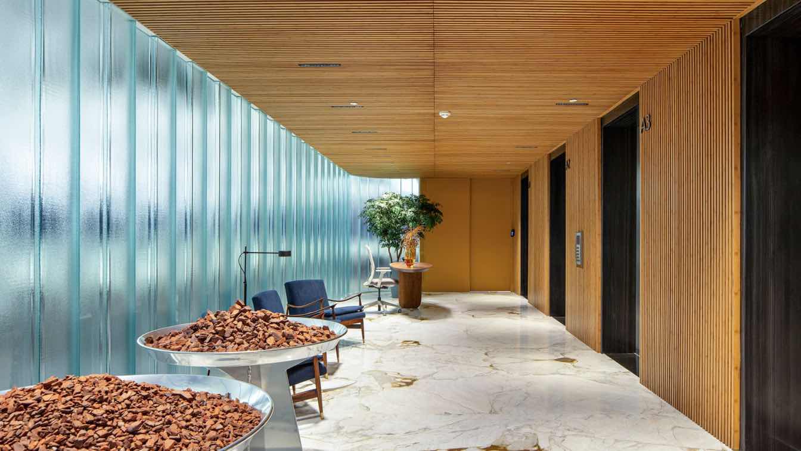This project is located in Foshan, and the owner is a Canadian returnee. Years of living abroad have fostered a deeper passion for expressing a free and relaxed lifestyle. They have a love for the arts and unique insights into life, making this project a joyful celebration of culture and beauty.
Project name
338 ㎡ Postmodern Monologue Home
Architecture firm
Giant Design
Location
Foshan, Guangdong, China
Principal architect
Jack Lee, Zhiqiang Hu
Collaborators
Wooden Customization: MULl. Five Constant Systems: Shangsheng Five Constant Systems, Chuanyu Comfort Technology. Sintered Stone Customization: Ultra Ceramic. Painting Customization: TASSANI. Main Furniture Brands: Minotti Poliform, X+Q Art, SORAYAMA, Bearbrick, Tom Dixon, Occhio. Brand Consultant: YL BRAND. Copywriter: Xiaoan
Interior design
Giant Design
Completion year
February 2024
Typology
Residential › House
Located on the western edge of St Kilda Road, 333StK introduces a new chapter in the architectural narrative of this dynamic area. Known for its blend of low-rise homes, easy access to public transport, and proximity to a vibrant array of civic amenities, dining, and leisure venue.
Architecture firm
Matrix Australia
Location
Melbourne, Victoria, Australia
Tools used
Autodesk 3ds Max, Corona Renderer, Adobe Photoshop
Collaborators
Matrix Australia, CUUB studio
Visualization
CUUB Studio
Status
Under Construction
Typology
Residential › Residential Building, Apartments
The intersection of history and modernity often yields the most compelling designs. In Lucknow, Forearch Studios exemplifies this principle by taking cues from Brutalism to realise an immersive retail experience for Greyscale, an organisation that specialises in innovative and sustainable concrete cladding solutions.
Project name
Greyscale Retail Store
Architecture firm
Forearch Studios
Location
Lucknow, Uttar Pradesh, India
Photography
Vaibhav Bhatia
Principal architect
Aman Pasricha (Principal Architect), Pranat Singh (Principal Architect), Mikasha Sinha Pasricha ( Lead Architect)
Design team
Aman Pasricha, Pranat Singh, Mikasha Sinha Pasricha
Collaborators
Text Courtsey: Mehar Deep Kaur
Villa Avellana, by SARCO Architects Costa Rica is an award-winning modern tropical ultra-luxury residence with a vision of how to create an ultimate luxury destination which at the same time would feel like a casual home away from home for its owners and guests. I
Project name
Villa Avellana
Architecture firm
Sarco Architects Costa Rica
Location
Peninsula Papagayo, Guanacaste, Costa Rica
Photography
Andrés García Lachner
Principal architect
Roderick Anderson
Design team
Roderick Anderson, Rebeca Montero
Interior design
Sens Interior Design
Structural engineer
Sismocon
Environmental & MEP
Circuito Engineering & Eco i Eco ecoconsultores
Lighting
Sarco Architects Costa Rica
Supervision
Sarco Architects Costa Rica
Visualization
Sarco Architects Costa Rica
Tools used
ArchiCAD, Twinmotion
Construction
Sarco Architects Costa Rica
Material
Concrete, aluminum frame windows, natural teak wood, natural local stone, porcelain tiles
Typology
Residential › House
As intimate gatherings and outdoor events become increasingly popular, Studio Dvāra unveils its thoughtfully designed outdoor spaces, offering versatile settings that cater to a range of occasions.
The ICCROM (International Centre for the Study of the Preservation and Restoration of Cultural Property) Regional Centre in Sharjah is pleased to announce the shortlist of projects nominated for the 4th cycle of the ICCROM-Sharjah Award for Good Practices in Cultural Heritage Conservation and Management in the Arab Region (2023-2024).
Avis Budget Group is one of the global leaders in the Rent a Car industry. Offering a wide range of rental vehicles - from small compact cars ideal for city driving, functional mid-range cars just right for longer journeys, to luxury limousines, caring for the complete comfort and satisfaction of its customers.
Project name
Avis Office Space
Architecture firm
BIT CREATIVE
Location
Żwirki i Wigury Street, Warsaw, Poland
Design team
Barnaba Grzelecki, Jakub Bubel, Agata Krykwińska
Typology
Commercial › Office
Designer Zhang Haihua has completed a boutique hotel project in the ancient city district of Suzhou, transforming three existing residential buildings into a courtyard building whose layout is inspired by the region’s traditional Jiangnan-style houses.
Project name
Hua Xu Boutique Hotel
Location
Pingjiang Street, Suzhou City, China
Principal architect
Zhang Haihua
Design team
Wang Xiao, Sun Huihui
Built area
1,000 m²; Courtyard area: 300 m²
Collaborators
Suzhou Uliving Trading Co., Ltd.
Interior design
Z+H Renhai Design
Landscape
Z+H Renhai Design
Typology
Hospitality › Hotel
Jagrut Shah Architect and Associates: With an area of 590 sqm, this project is located within a gated community, surrounded by densely grown trees. The site itself faces the community's main garden.
Project name
Bhagwati Bungalow
Architecture firm
Jagrut Shah Architect and Associates
Location
Ahmedabad, Gujarat, India
Photography
2613apertures
Principal architect
Jagrut Shah, Keval Vadaliya
Design team
Vishwa, Rutva, Anushree
Interior design
Jagrut Shah Architect and Associates
Structural engineer
AMU Consulting Engineers
Landscape
Jagrut Shah Architect and Associates
Lighting
Wipro Lighting, Noble Lights
Visualization
Jagrut Shah Architect and Associates
Tools used
ZWCAD, SketchUp, Lumion
Budget
3 crore (30 million) INR
Typology
Residential › House
Organizing the working, collaborative and meeting spaces of this office, located in a LEED-certified building in São Paulo, was the main objective of the renovation project signed by Capote Marcondes Longo Arquitetura e Urbanismo.
Project name
Escritório em São Paulo
Architecture firm
Capote Marcondes Longo Arquitetura e Urbanismo
Location
São Paulo, SP – Brazil
Principal architect
Luis Capote, Damiano Marcondes, Chantal Longo
Design team
Luis Capote, Damiano Marcondes, Chantal Longo
Collaborators
Letícia Campos, Maria Victória Buerger, Marco Ribeiro, Rogério Kamikava
Interior design
Capote Marcondes Longo Arquitetura e Urbanismo
Lighting
Itaim Lighting Concept e REKA
Construction
Hauz Engenharia
Supervision
CML Projetos e Gerenciamento
Visualization
Vertical Garden
Tools used
AutoCAD, Revit, Adobe Photoshop
Typology
Commercial › Office

