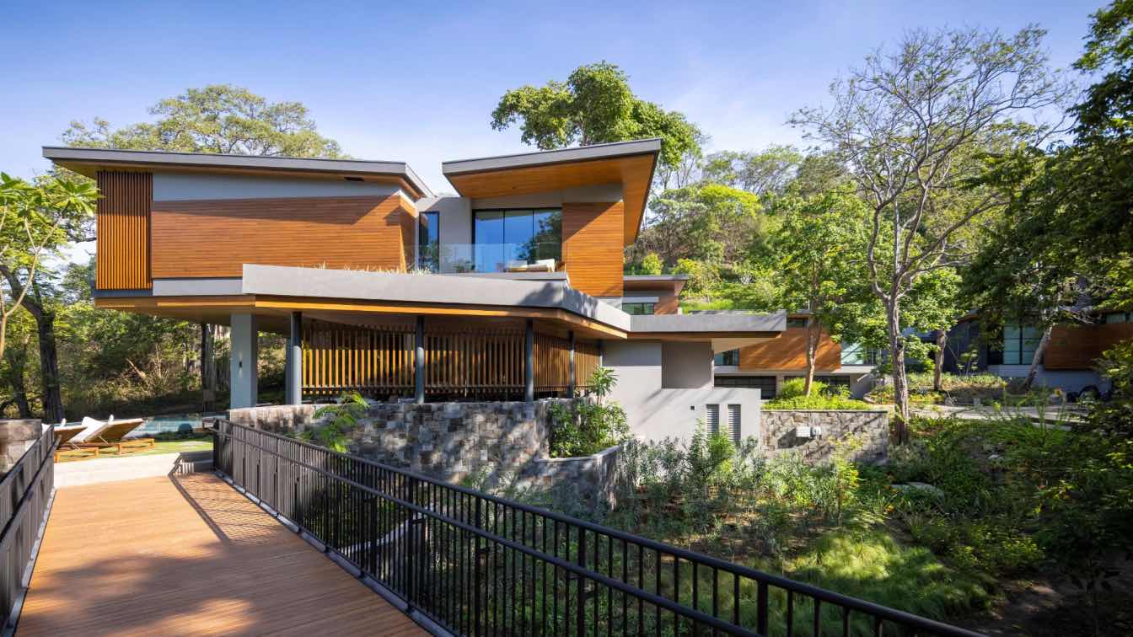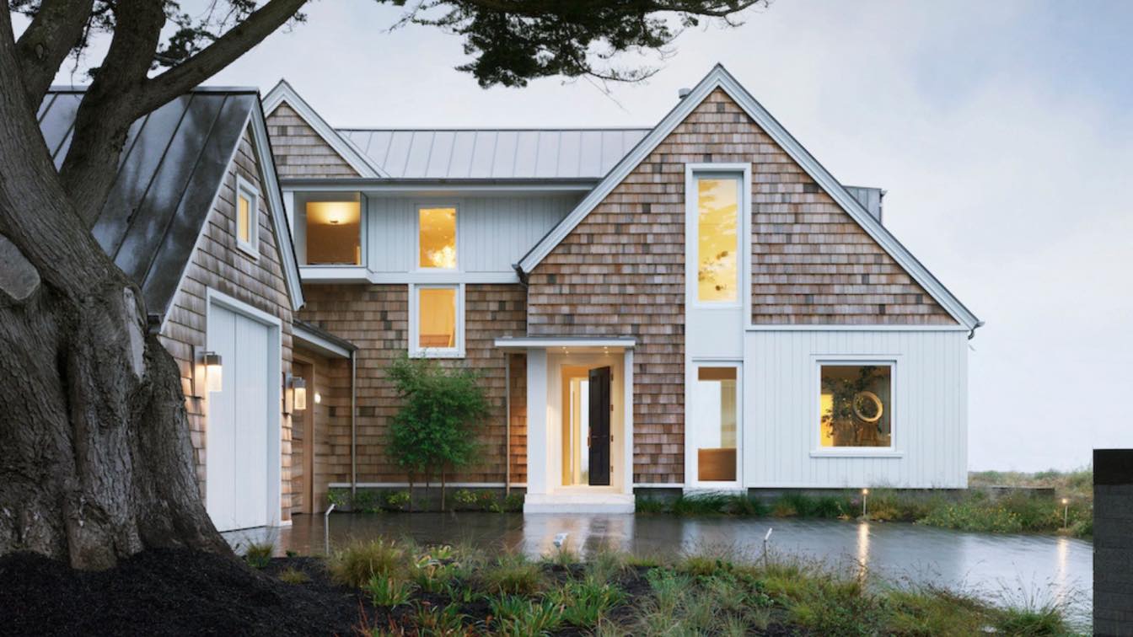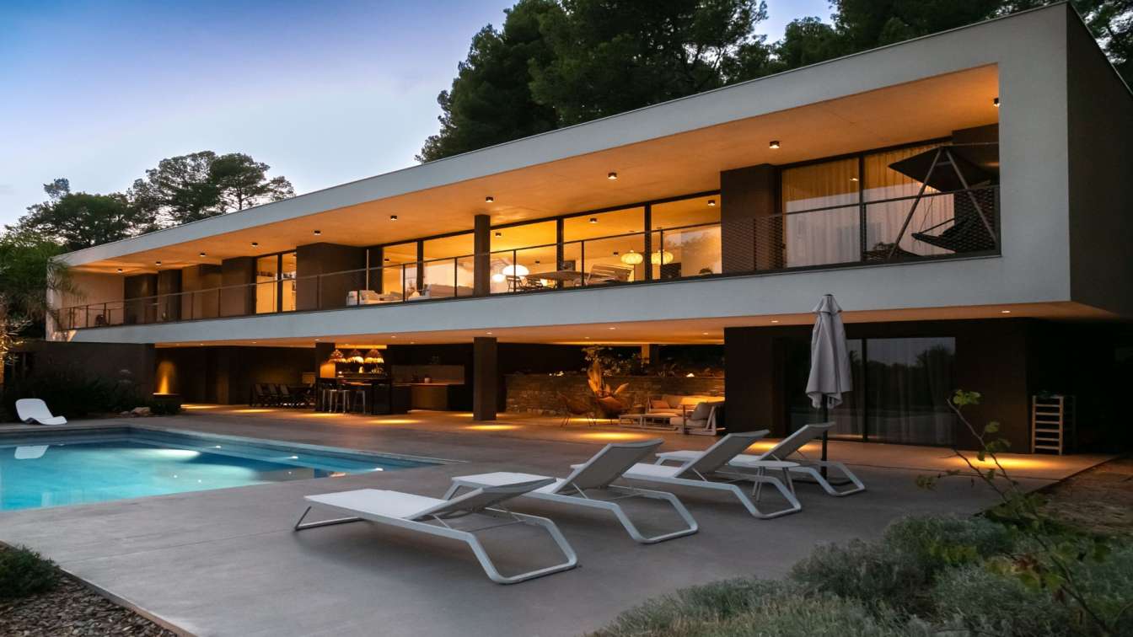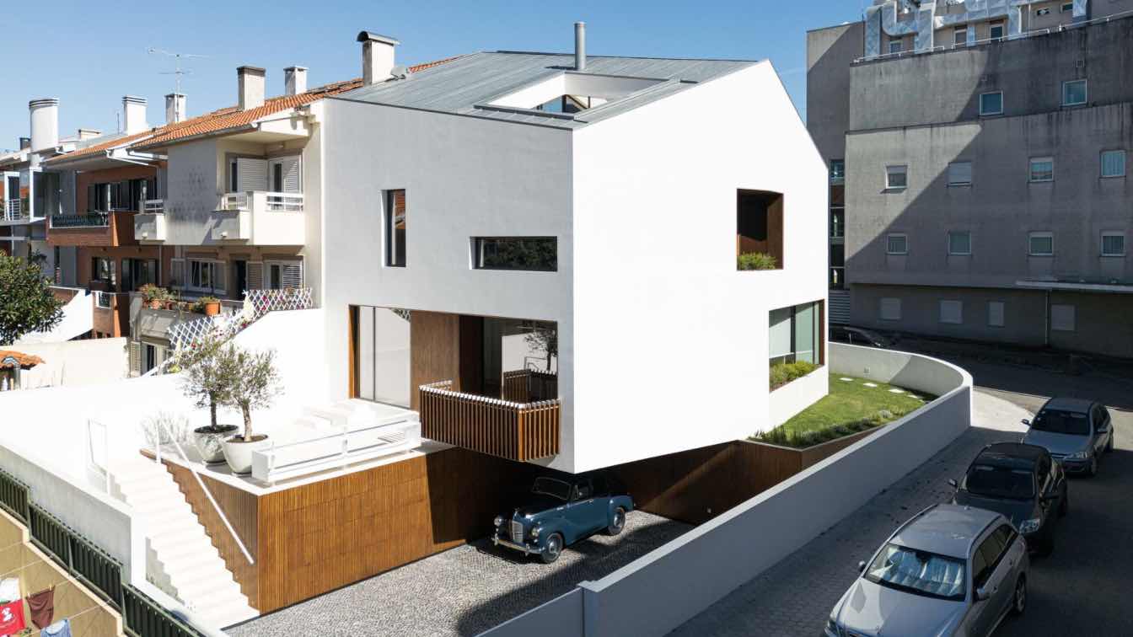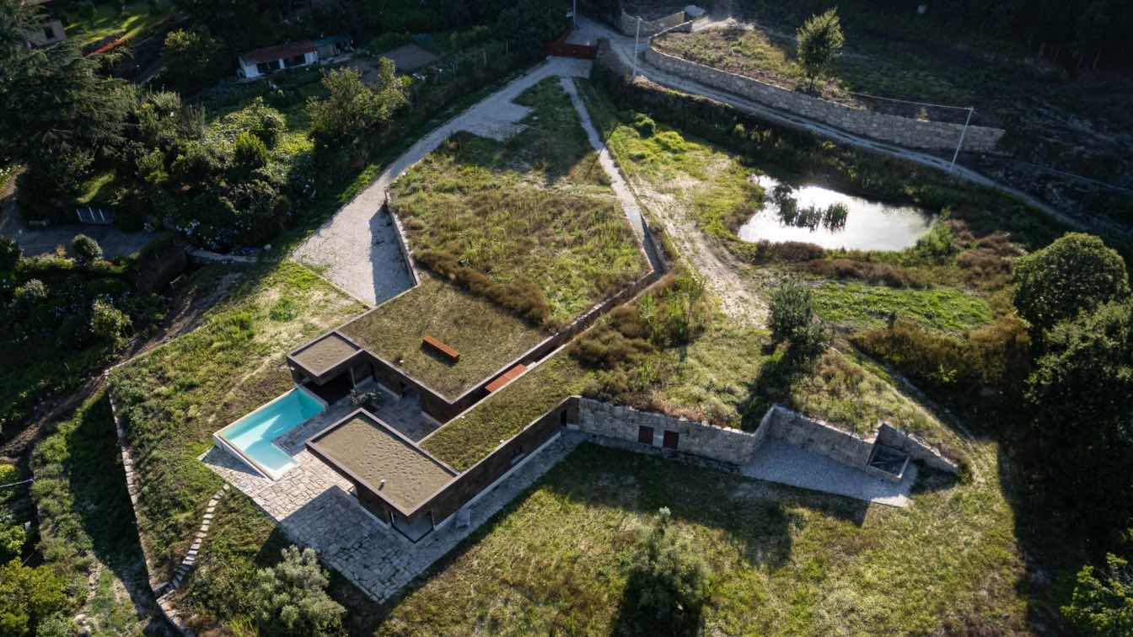Costa Rica is increasingly becoming a sought-after destination for building luxury dream homes, attracting discerning individuals seeking modern, luxurious residences in a pristine tropical setting. Here, we delve into the visionary behind SARCO Architects Costa Rica in an exclusive interview with Roderick Anderson, CEO and Design Director. With a rich family legacy spanning over five decades, Roderick continues to upscale luxury residential architecture in this vibrant Central American nation. Consistently honored by Luxury Lifestyle Awards as Best Luxury Residential Architect Studio in Costa Rica, SARCO Architects exemplifies innovation and excellence in crafting bespoke modern homes. Join us as we explore SARCO's recent award-winning project, Villa Avellana, and unveil insights into creating dream homes in Costa Rica for international clients.
Luxury Lifestyle Awards: Hi Roderick, it has become a tradition for us to speak with you annually and delve into SARCO Architects' award-winning projects. To what do you attribute the consistent success of your company and projects year after year?
Roderick Anderson: I believe this is because, at our core, we are an architectural firm with a clear client-centric approach. We deeply care about each of our clients and the projects that we design for them. We like to get to know our clients, and understand the elements that are important for them, what they truly value, and then design in a way that responds to them. We really dedicate the time, effort, and thought to these projects and how to bring our signature integrated design approach, bringing the architecture, interiors, and lighting details all as a single design process.

LLA: Villa Avellana has been recognized numerous times by prestigious awards, including LLA. Can you describe the inspiration behind Villa Avellana and what sets it apart as one of SARCO Architects' most outstanding projects?
RA: Villa Avellana was a truly unique project and one that we fully embraced from the beginning. Our client was a frequent visitor to Costa Rica and would constantly rent a very expensive villa in the resort, and decided it was time to own a villa of his own. At the same time, he had a vision of making this villa the absolute best from a service and experience level for the guests. So we had an opportunity to design something that at its core is a home, but when you take a wider look it’s much more than a home. Villa Avellana is a project that is designed to feel like an amazing residence, but one that addresses the best creature comforts for large groups. An ultimate-experience villa.
LLA: How did the unique natural setting of Villa Avellana influence the architectural design and overall experience for guests?
RA: Absolutely. The beachfront location of this project brought to our hands a very different design approach and thought process. Most of our projects are usually perched on a hillside, so the focus of the design is the view. In Villa Avellana, being down low and on a beachfront site made that even though the views were still important, we had to think about the home’s integration with the surrounding site all around. The outdoor spaces, more than being areas to enjoy time outdoors, became areas where guests could unwind, have an array of different spaces to come together or have some solo time, all while giving the home a direct connection to the beach, integrating the beach activities and flowing the experience from the home to the beach seamlessly.
LLA: What were some of the key challenges you faced in designing a luxury residence like Villa Avellana?
RA: We had two opposing concepts that we had to somehow bring together. On one hand, we had a project brief that called for a very large residence, with a multitude of spaces to serve and house large groups of guests, and on the other hand, we had a site with limited space and zoning and resort restrictions. The mesh of those two elements was the big challenge we were constantly up against. Also, one of the important aspects of the ultra-luxury home experience brief was to somehow make the service needs of the home invisible to the guests. This brought another element into the mix and that in combination with the site, the steep uphill slope present at the back of the property, created a multitude of difficult challenges that we needed to solve.

LLA: Could you elaborate on the sustainability aspects integrated into Villa Avellana, particularly regarding materials and energy-efficient systems?
RA: Sustainability is always at the core of our design ethos. However, we like to believe that we have a practical approach instead of a theoretical approach to sustainability. It begins with energy efficiency. We have a clear understanding that people enjoy Costa Rica for the warm weather and the connection to nature. Our designs usually incorporate welcome areas, hallways, staircases, etc., as outdoor spaces, they become experience areas where people enjoy the natural breeze, the sounds of the ocean, and the sounds of nature. This approach minimizes the spaces that we need to spend energy to air condition. Careful architectural aspects to making the home efficient is also key. Our technological approach to design allows us to run energy evaluation reports during the schematic design stage, improve the home’s performance via orientation and extensive overhangs, and incorporate architectural elements to control solar and heat gain. From the materials aspect, we try to use local natural materials to reduce the carbon footprint of transport. Selection of manufactured materials is always done considering the brand’s sustainability approach to production and recycling of waste, etc.
LLA: The SARCO System™ is renowned for its seamless remote architectural process. How was this system employed in the design and construction phases of Villa Avellana? – if it was.
RA: Like all our projects, the remote service to our clients is always at the center of our services. Our client was a very busy business individual, and we needed to make the process easy, clear, and straightforward for him. The use of 3D visualization and interactive design models that our client could use and experience easily on his devices were key elements to design communication during the entire project process. Also, our client online information hub would make access to project presentations, selections, product discussions, etc., easy and accessible from anywhere.

LLA: Could you elaborate on SARCO Architects' Integrated Design Approach and how it facilitated the successful realization of Villa Avellana?
RA: We approach our projects with a process where architecture, interiors, and lighting blend together and interact directly in the design of the project and its spaces. Once a schematic design is complete and we begin the design development of the project, we start this interactive approach between these main design elements, where we are thinking about interior details, lighting design and the mood and accents it creates, and the selection of materials and how it interacts with all these aspects. Having these three design main design components under our umbrella, instead of being handled by external design teams, allows us to experiment, try things, iterate, and make design decisions with a firm and quick approach. In Villa Avellana this was at the core of our design approach. Many spaces in the home exude this approach, but probably the main living space more than others. There we have a combination of the all-glass space to enjoy the natural setting, the design of a custom wood panel ceiling that incorporates invisible magnetic lighting tracks where we could design the lighting customized for the living and the dining area (each with different lighting feel and mood). We also integrated the invisible architectural slots for the air conditioning system and hid away the A/V system that provides a large projection screen to enjoy media when desired. All these components would be a pain to design and coordinate successfully, however as we control the totality of the design elements, for us is not only possible but successful.
LLA: How does SARCO ensure that international clients can confidently build their dream homes in Costa Rica without being physically present? Could you elaborate on the processes and technologies SARCO employs to maintain quality and client satisfaction throughout the remote building process?
RA: We have been working with international clients now for over 20 years. We understand that our clients have busy lives and schedules, therefore we focus on providing our services so that a project is not another complicated thing making life difficult for our clients. Our online communication hub with our clients is active from design all the way through project completion. This is a way where our clients are always in the loop of the project’s progress and involved in any updates, changes, or decisions that need to be made. Also, our integrated design approach to our projects plays a huge role in this as well. Since we put so much time in making sure that all design and client decisions are done in the design phase, all the questions are answered and decisions are made, then during construction, there is very little that our clients need to be active and involved in. Our team takes care of everything needed during construction so that the project is seamless and effective all the way through.

LLA: What makes Costa Rica an ideal destination for building luxury dream homes, and why do so many successful people choose to escape here to create modern luxury residences?
RA: Costa Rica is geographically located in a very advantageous location. It is close enough to North America so there is a multitude of direct flights available from main cities in the USA and Canada. Direct flights from many European cities are also more and more common. Also, the International Airport in Liberia, Guanacaste, allows people who travel in private jets to a very convenient destination that is close to the main beach areas and locations where they can build their luxury home. The warm weather, beautiful natural setting, natural fauna, elevated ocean views, and stunning sunsets are all elements that many of our clients truly treasure. Also, there are options of luxury resort destinations where successful HNW individuals can choose a property to build their luxury getaway and still have the amenities and conveniences they need.
In this exclusive interview with Roderick Anderson, we have gained invaluable insights into modern home Costa Rica architecture. Roderick's dedication to upscaling luxury residential architecture, combined with SARCO's exemplary integration of sustainability and cutting-edge technology, continues to set new benchmarks in the field. As Costa Rica solidifies its reputation as a prime location for tropical luxury homes, SARCO Architects stands out as a leader, ensuring international clients can confidently create their dream residences in this idyllic setting, even from afar.






