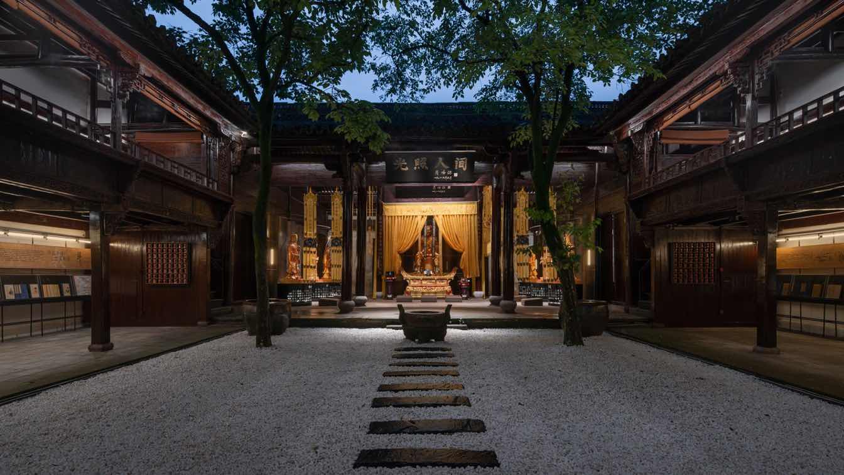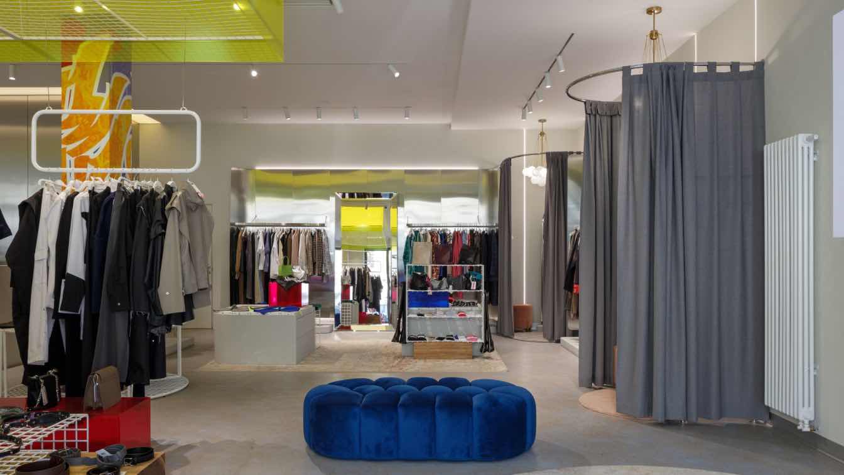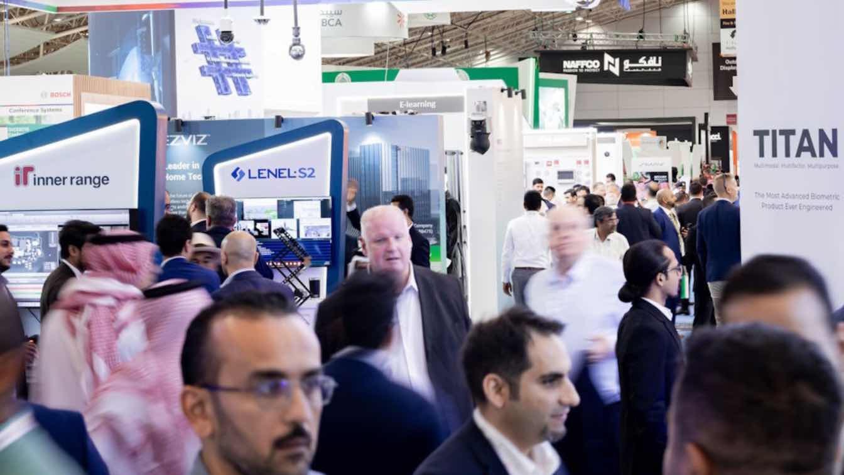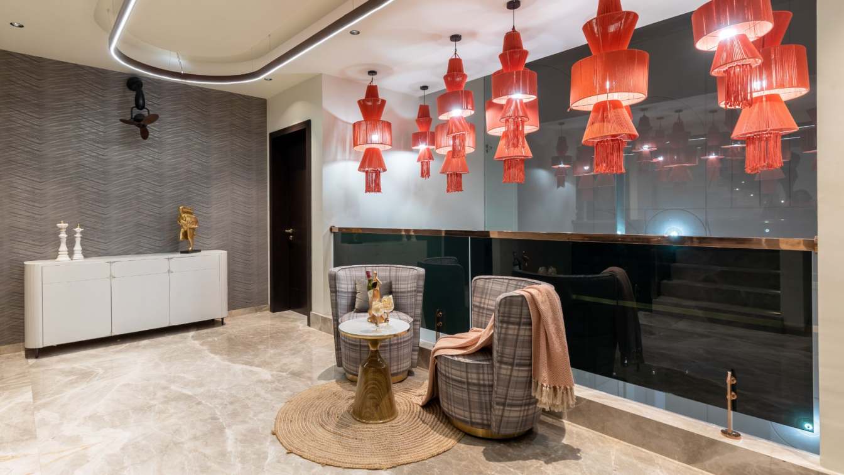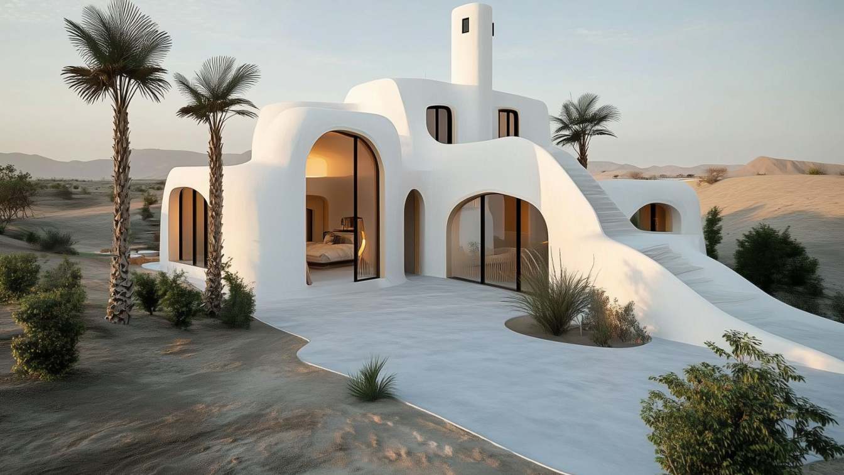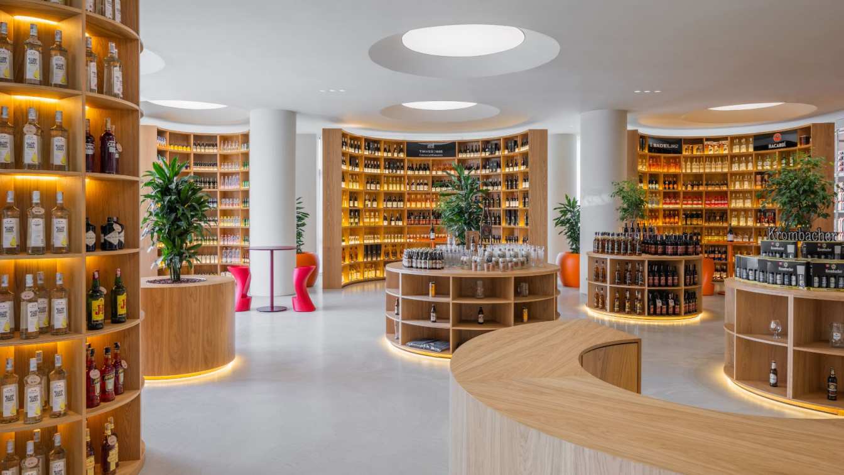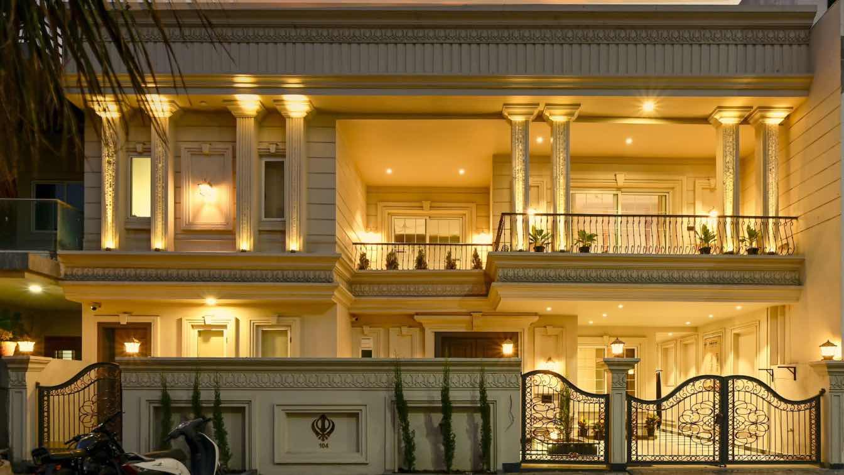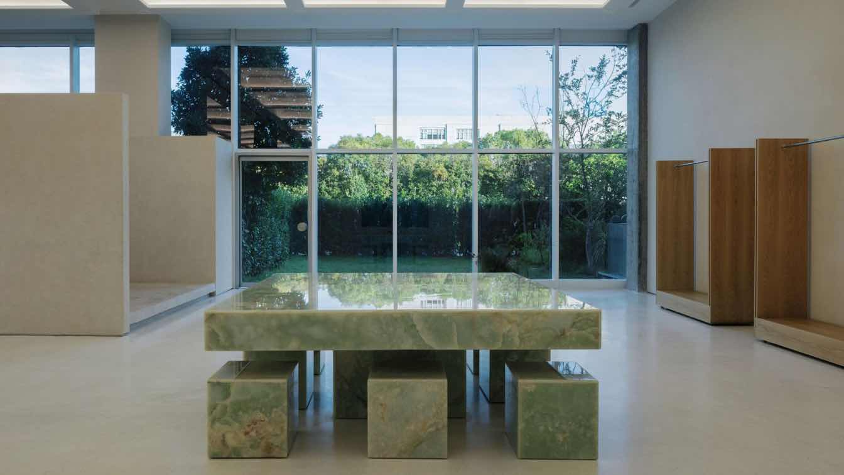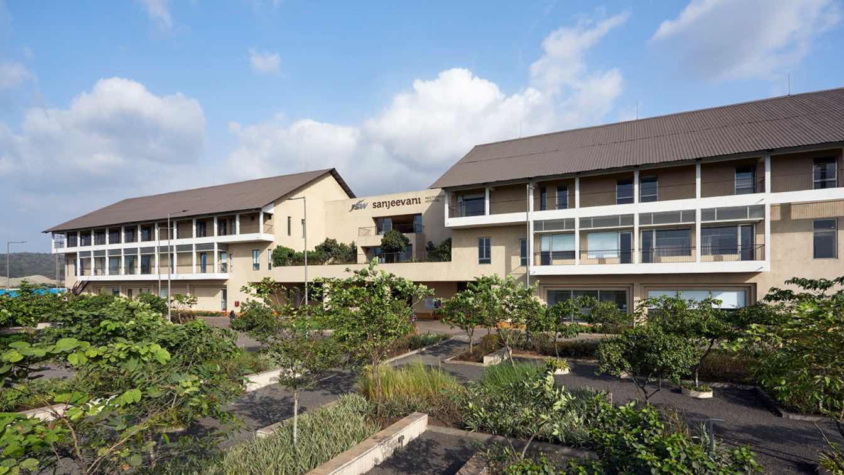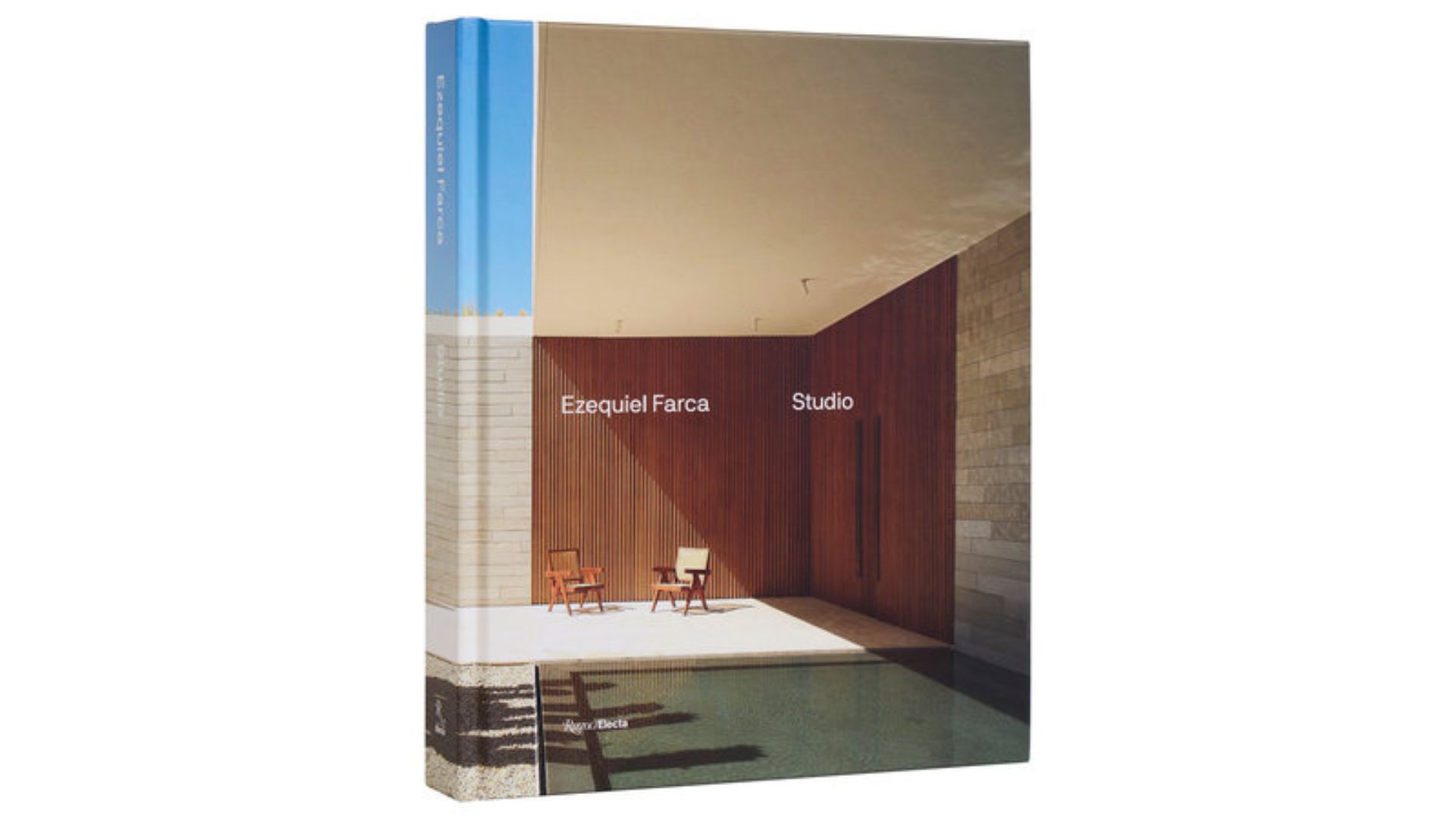The project involves the micro-renovation of Shennong Temple, also known as Yaowang Temple, located at No. 11 Ningshao Lane in the Shuitingmen Historical and Cultural Block of Quzhou, Zhejiang. Established during the Yuan Dynasty (1271-1294) by Liu Guangda, a prominent local medical master.
Project name
Micro-renovation of Shennong Temple in Quzhou
Architecture firm
y.ad studio
Location
Quzhou, Zhejiang, China
Principal architect
Yan Yang
Design team
Zhao Siyuan, Yan Yu
Collaborators
Hangzhou Zhongya Architectural Design Co., Ltd.
Construction
Quzhou Yiqing Interior Decoration Engineering Co., Ltd.
Material
Bronze stainless steel, washed stone, black ironwork
Typology
Religious Architecture › Temple
We had two tasks: to create an interior for the bistro, Industry, and a space for clothes from Russian brands, Clothes Close. These zones are separated by a glass partition with a permanently open door, which facilitates their interaction.
Project name
Clothes Close is a concept store
Architecture firm
Davydov Studio
Location
BC Kazanskoe Podvorye, Bauman Street, 9a1 floor, Kazan, Russia
Photography
Roman Spiridonov
Principal architect
Rodion Davydov
Design team
Designers Rodion Davydov, Yulia Opletaeva
Interior design
Olga Viktorovna Davydova
Visualization
Olga Viktorovna Davydova
Tools used
Autodesk 3ds Max, Corona Renderer, Adobe Photoshop
Typology
Commercial › Store
The Middle East will be home to some of the most advanced smart cities in the next ten years, thanks to the leadership of countries in the region for their vision and focus on creating smart green cities, according to industry experts.
Photography
Intersec Saudi Arabia
In the bustling city of Indore, we have crafted a marvel of contemporary sophistication and practicality. With a neutral color palette and statement pieces every corner of this villa exudes modern opulence.
Project name
VINAYAK House
Architecture firm
Imagine Design Studio
Location
Indore, Madhya Pradesh, India
Photography
Aashendra Gour Photography
Principal architect
Ankit Mittal
Design team
Abhijeet Jain, Tanisha Neema
Interior design
Jaishree Bihani
Typology
Residential › House
Nestled in the captivating landscapes of southern Iran, our ecotourism accommodation exemplifies the principles of indigenous architecture while harmonizing with its natural surroundings. This meticulously designed retreat pays homage to the region's rich architectural heritage.
Project name
Palm Eco Lodge
Architecture firm
Elaheh.arch
Location
Bandarabas, South of Iran
Tools used
Midjourney AI, Adobe Photoshop
Principal architect
Elaheh Lotfi
Visualization
Elaheh Lotfi
Typology
Hospitality › Hotel, Eco Lodge
Argodrinks showroom is a space that serves for the display, testing and purchase of drinks. The showroom has been designed with a completely new look, with the aim of creating adequate spaces for the distribution of brands and creating a comfortable environment for testing.
Project name
Argodrinks by Agrotrade
Architecture firm
Maden Group
Location
Cagllavice, Kosovo
Photography
Leonit Ibrahimi
Principal architect
Ideal Vejsa, Gazmend Dema
Interior design
Maden Group
Typology
Commercial › Store, Showroom
The design aims to create a space that is a beautiful amalgamation of gorgeous aesthetics with a serene cozy environment. It harmoniously combines the richness of classic design with the practicality and allure of contemporary architecture.
Project name
Chhabra House
Architecture firm
Imagine Design Studio
Photography
Imagix Studio
Principal architect
Ankit Mittal
Civil engineer
Mustafa Johar
Structural engineer
Mustafa Johar
Supervision
Rising Construction
Tools used
AutoCAD, SketchUp, Twinmotion,
Construction
Rising Construction
Client
Mr. Amarjeet Chhabra
Typology
Residential › House
In July 2024, Unknown Design completed the design of the clothing showroom and office space for DQ Natural, the project is located in Hangzhou Jiangnanan Art Park, “spontaneous and natural” - is the brand manager's understanding of life, we use this as a starting point to present a new interpretation of DQ Natural in a spatial way.
Architecture firm
Unknown Design
Location
Hangzhou, Zhejiang Province, China
Photography
Act studio·Li Hao
Principal architect
Mk. Zhu. Jeffrey
Lighting
Guangji Lighting
Construction
ASPARK Jiangxing Decoration Engineering Co.
Typology
Commercial › Clothing Showroom & Office Space
As the first multispeciality hospital in Maharashtra’s infrastructure-starved Dolvi village, the JSW Sanjeevani Hospital not only provides better healthcare to the local community but also facilitates the region’s economic and infrastructural growth.
Project name
JSW Sanjeevani Multispeciality Hospital, Dolvi, Alibaug
Architecture firm
SJK Architects
Location
Dolvi (Maharashtra), India
Photography
Rajesh Vora & Niveditaa Gupta
Design team
Shimul Javeri Kadri, Sarika Shetty, Bhavin Patel, Harshini Yohee, Sapna Rohra, Rishit Jain
Collaborators
PMC : Panora Infrastructure. Facade Glazing & windows: Geeta Aluminium. Artwork: Baaya Design
Built area
87,000 ft² in Phase I (100 beds), expandable to 1,30,000 ft² (150 beds) in Phase II, on a 5-acre plot
Completion year
August 2021
Structural engineer
Engineering Creations Consultancy (I) Pvt. Ltd.
Environmental & MEP
Design Bureau
Landscape
AMS Consultants
Construction
Civil Contractor: Generic Engineering Construction and Projects Ltd. (GECPL). Interior Contractors: Katerra Design Pvt. Ltd., Bangalore
Typology
Healthcare › Hospital
Introduction by Samuel Cochran, Contributions by Glenn Sestig.
Title
Ezequiel Farca: Studio
Author
Ezequiel Farca with contributions from Samuel Cochran and Glenn Sestig
Category
Architecture - Individual Architects & Firms - Monographs
Buy
https://www.rizzoliusa.com/book/9780847834938

