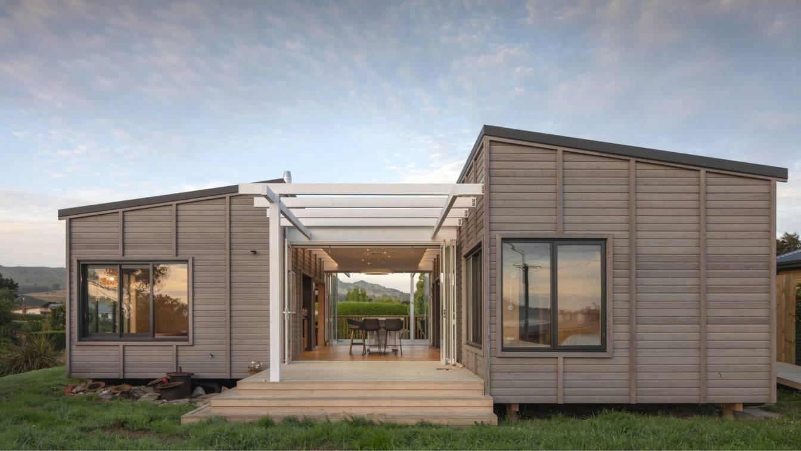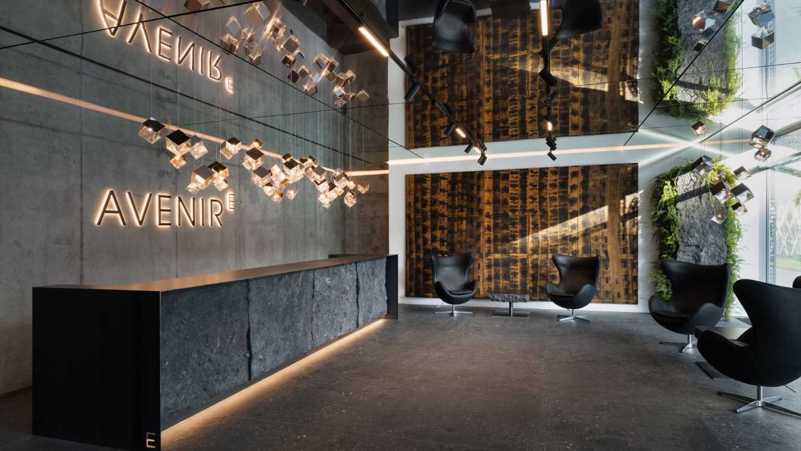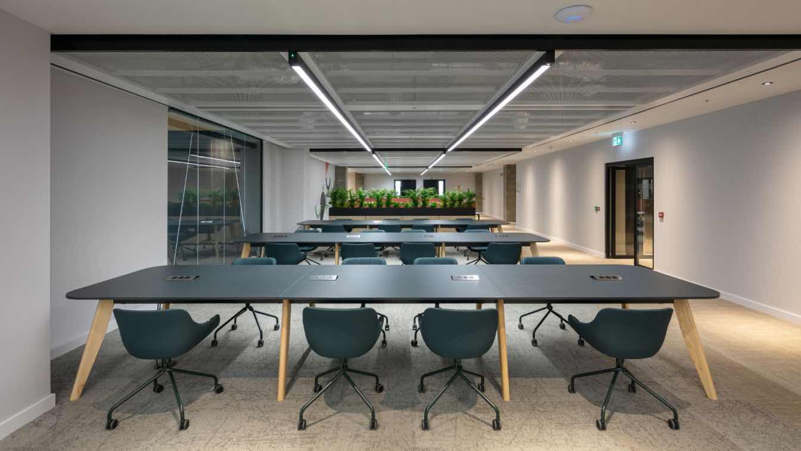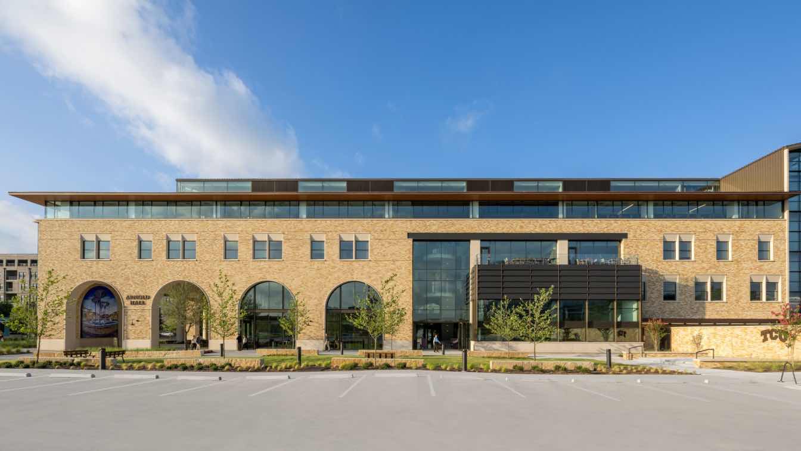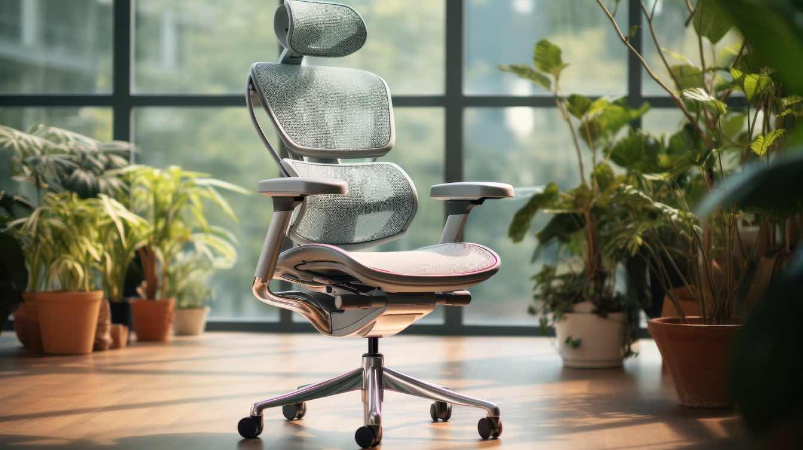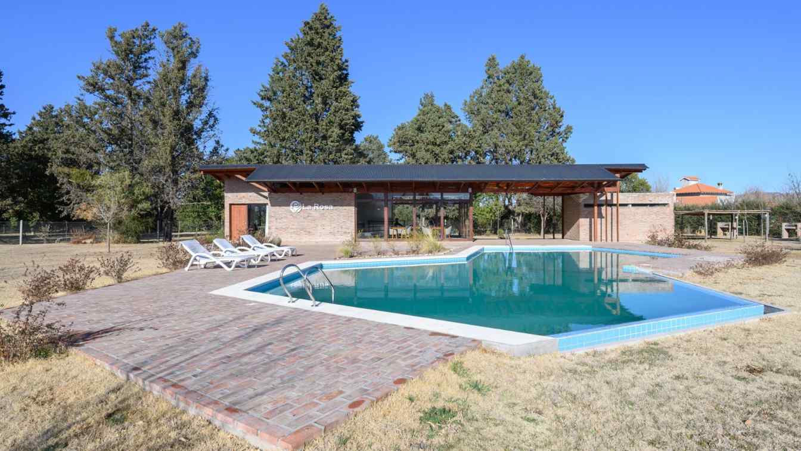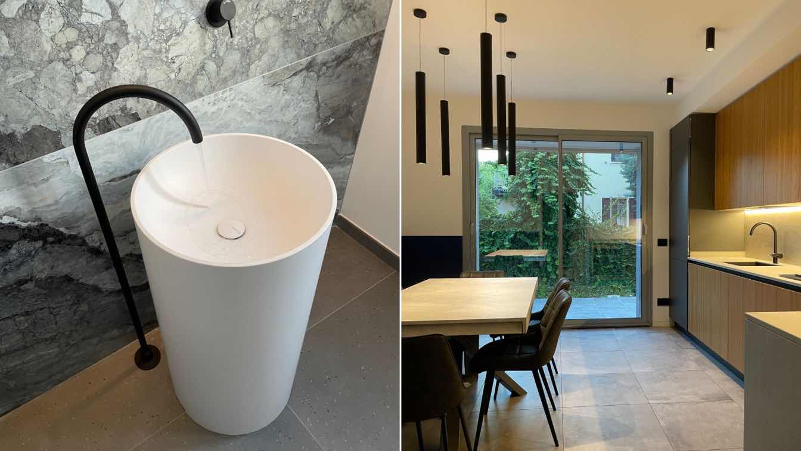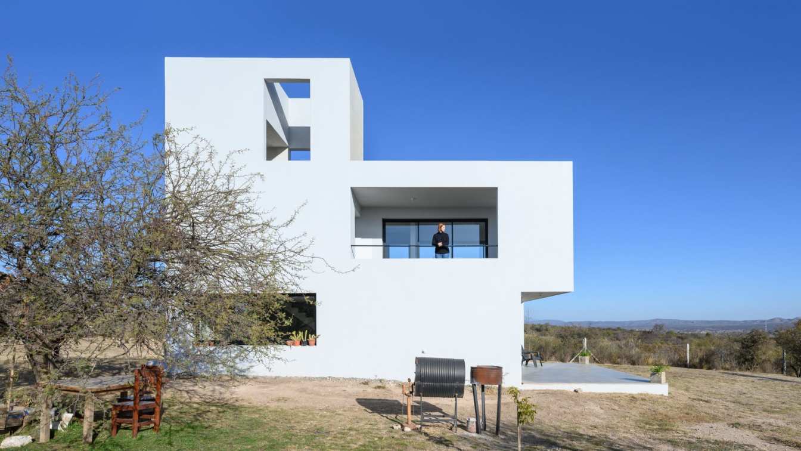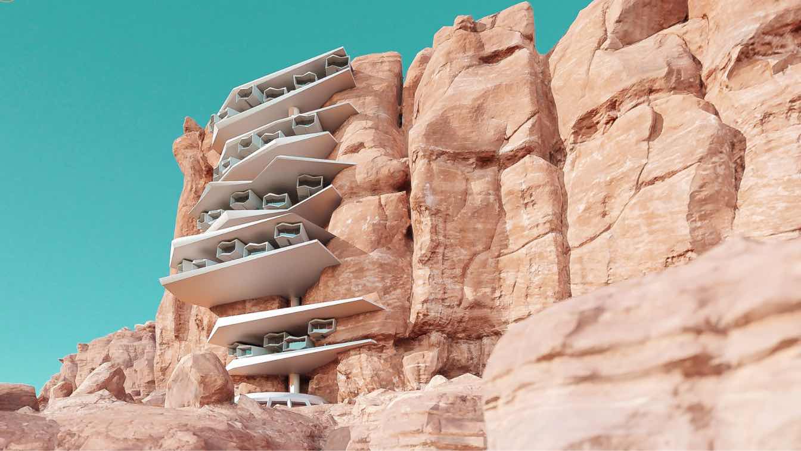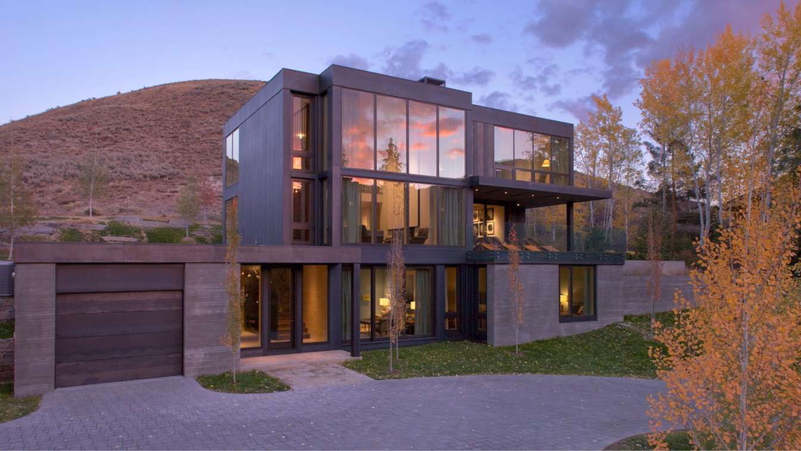The brief chronicled a day at the crib: a morning coffee, lots of reading in the sun and then dinner at sunset, perhaps with fish caught that day. Their space needed to encourage visitors: couches and window seats that double as beds, and acoustics that will stand up to the grandkids’ sleeping schedules.
Project name
Karitane Crib
Architecture firm
First Light Studio Ltd
Location
Karitane, Otago, New Zealand
Principal architect
Anna Farrow
Design team
Nick Officer, Anna Farrow
Structural engineer
McConaughy Consulting
Construction
Copland Building Ltd
Material
Light timber framing, timber cladding, metal roofing
Typology
Residential › Housing
Entrance lobby of an office building in the business park in Nové Butovice.
Project name
Avenir E Lobby
Architecture firm
ŠENKÝŘ Architekti
Location
Radlická 751/113e, 158 00 Prague, Czech Republic
Principal architect
Bohuslav Šenkýř, Lucie Hlobilová
Collaborators
Static calculation: Marek Schejbal. Metal elements: Vestavstyl. Belgian Blue Stone: Kamenictví JEŽ. Lights: Feel Design. Artist: Jakub Špaňhel
Material
Steel sheet – reception desk, benches, tables, elevator portals, informative wall, wall logo. Belgian Blue Stone – reception desk, benches, tables, menhir. Ceramic tiles – floor. Alucobond boards – ceiling, columns. Concrete trowel – partitions. Glass – lights. Leather – chairs
Client
INVESTIKA, NRE Avenir
As part of a £38.8m refurbishment of a Birmingham City Centre commercial office space, a wide variety of luminaires from high-performance lighting manufacturer, Light Forms, have been specified into the upgraded building.
Architecture firm
Associated Architects
Location
Birmingham, England
Collaborators
CPW (Consultant), Mymesh (Controls)
Construction
Wilmott Dixon
Typology
Commercial › Office
With a shared vision of innovation and renowned education, architect partners CO Architects and Hoefer Welker celebrate the official project completion of Texas Christian University’s Arnold Hall, home to the Anne Burnett Marion School of Medicine.
Written by
Tom Morr, Taylor & Company for CO Architects
Photography
CO Architects and Hoefer Welker celebrate the completion of TCU's Anne Burnett Marion School of Medicine. Photos: Wade Griffith
Investing in an adjustable office chair is investing in your comfort, health, and productivity. By customizing your seating position to suit your unique needs and preferences, you can create a workspace that promotes well-being and enhances your overall work experience.
S.U.M. Apart is a space designed to offer tranquility and disconnection for visitors, integrating design, comfort, and regional identity. Located in Mina Clavero, Córdoba, its simple design focuses on creating a recreational and relaxing environment for an apart hotel.
Project name
S.U.M. APART
Architecture firm
LOMA Arq+
Location
Mina Clavero, Córdoba, Argentina
Photography
Gonzalo Viramonte
Principal architect
Rosica Lorena, Williams Matías
Material
Brick, Concrete, Wood, Glass
Typology
Hospitality › Hotel
Casa FB was designed and built by IUSE Design, which succeeded in transforming a historic building known as the ‘Casa Cantoniera’ (roadman’s house) into a luxury residence.
Modular House has a simple program. From scratch its main idea is to design a living space that reflects its surrounding landscape, respecting it as much as possible. Our proposal was solved through a pristine and austere volume in a neutral tone.
Project name
Modular House (Casa Modular)
Architecture firm
LOMA Arq+
Location
San Lorenzo, Córdoba, Argentina
Photography
Gonzalo Viramonte
Principal architect
Rosica Lorena, Williams Matías
Structural engineer
Baldazar Eliana
Typology
Residential › House
This residence is connected to it like a layer of the mountain and as if it is a part of it, but with a different color from its surroundings, it stands out from a distance.
Architecture firm
Sajad Motamedi
Location
Alula, Saudi Arabia
Tools used
Autodesk 3ds Max, Corona Renderer, Adobe Photoshop
Principal architect
Sajad Motamedi
Visualization
Sajad Motamedi
Typology
Residential › House
Sun Valley, Idaho, is a popular stopover on the migratory flight path of west coast celebrities and the bi-coastal CEOs for cutting-edge tech and entertainment firms, who love the outdoors. In winter, the ski slopes are dotted with famous movie characters while in mid-summer, during the ten-day Allen & Company conference.
Project name
Modern in the Mountain
Architecture firm
Merrell Soule Architects
Location
Sun Valley, Idaho, United States
Principal architect
James Merrell
Design team
Ellen Hanson Designs
Collaborators
LaGuardia Design Group, Kavanagh Construction
Interior design
Ellen Hanson Designs
Landscape
LaGuardia Design Group
Construction
Kavanagh Construction
Typology
Residential › House

