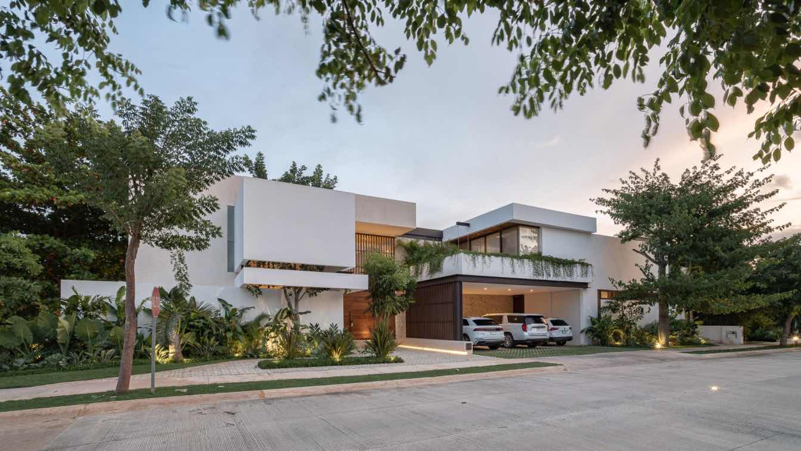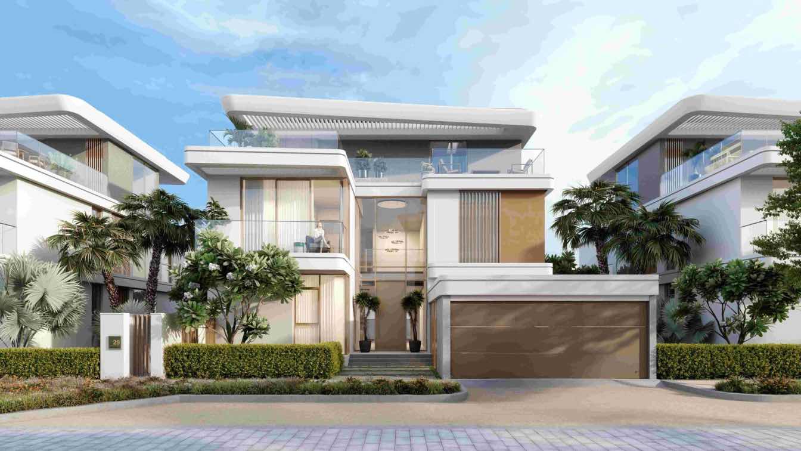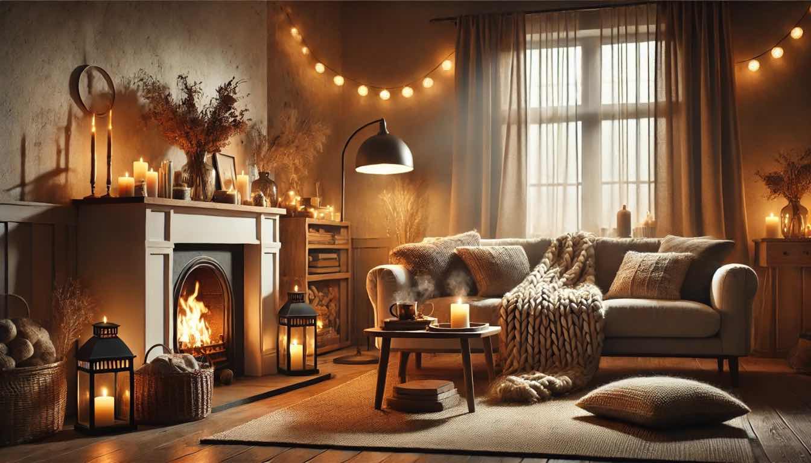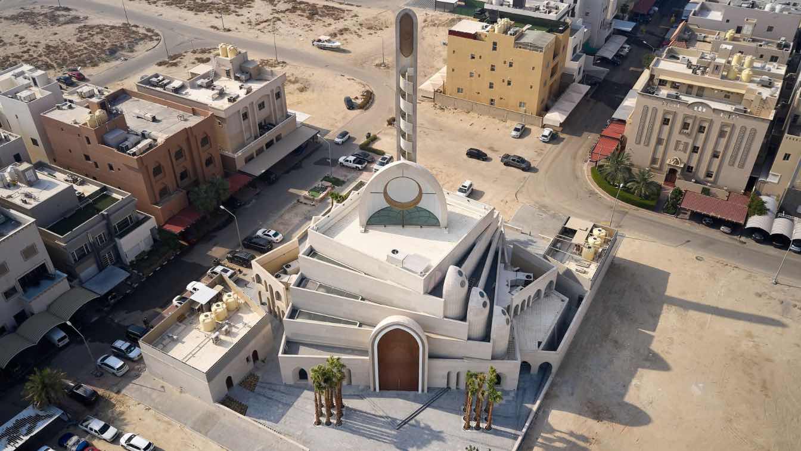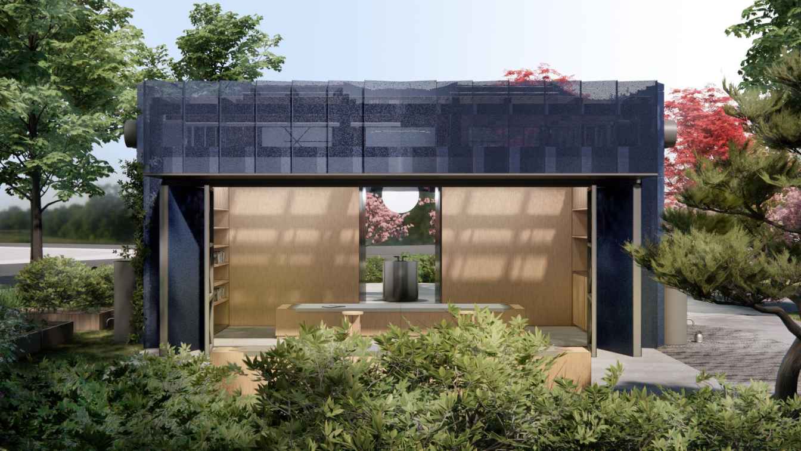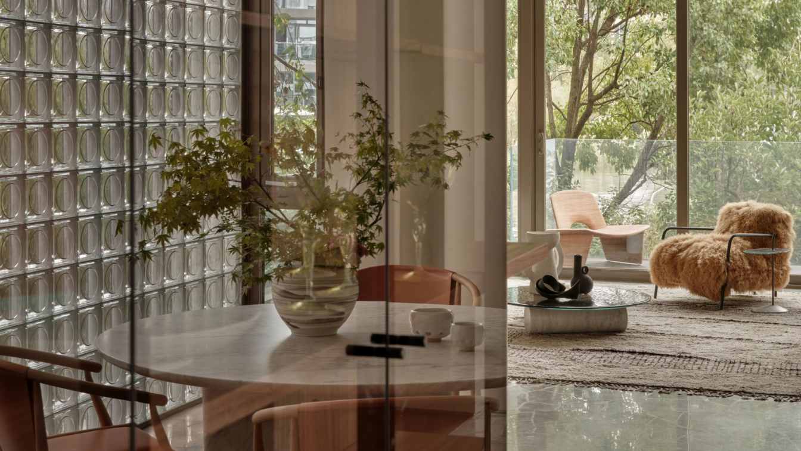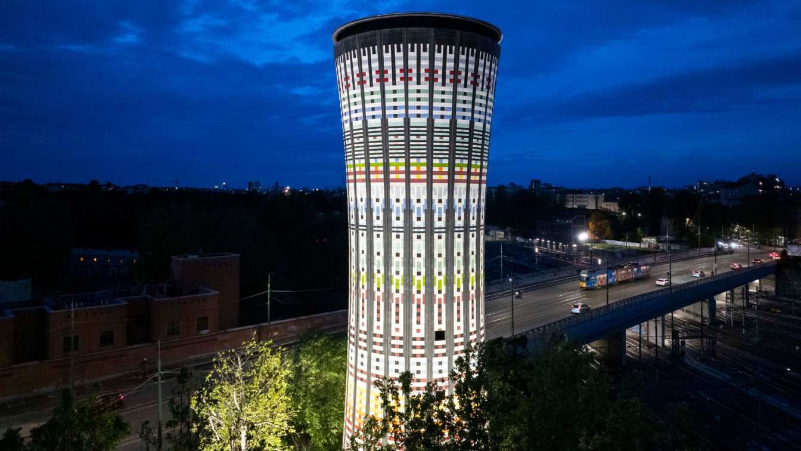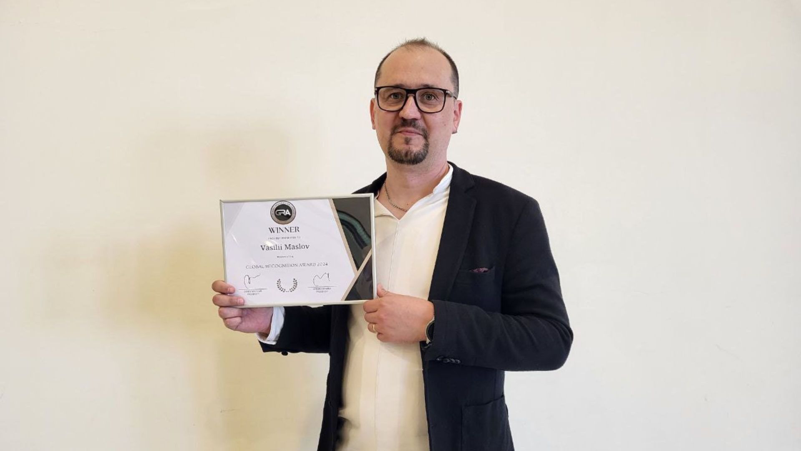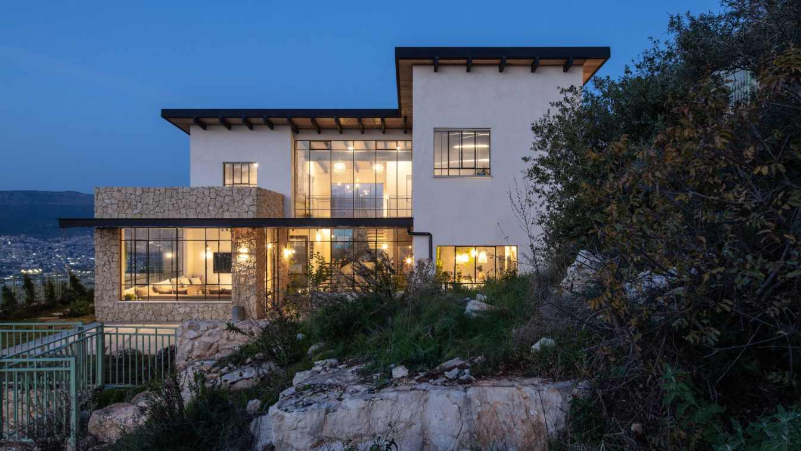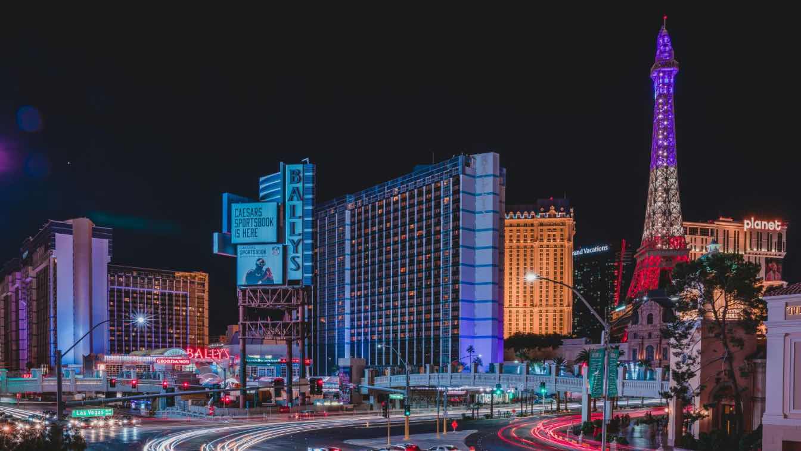Located on a 1,300m2 lot as the result of the merge between two smaller ones, located in a private residential in northern Merida, this 1,000 m2 house is a new proposal of a Terrace House, seeking to blur the line between interior and exterior, achieving a fluid, dynamic, enlightened space that uses both pre-existing and proposed vegetation as a gu...
Project name
Casita Pegados
Location
Mérida, Yucatán, Mexico
Principal architect
Roberto Ramirez Pizarro
Design team
Lilian Escalante Cortazar, Ramon Rivero Fernádez
Interior design
Ana Franco, Acento Interiorismo
Civil engineer
Carlos Bolio, Bilder
Structural engineer
Andrés Dionicio, EfePrimaCe
Environmental & MEP
Itres Instalaciones
Landscape
Betina Vargas, Molino Lab
Lighting
Iván Palmero, Lightstyle
Supervision
Roberto Ramirez Pizarro
Visualization
Sergio Rios, Ramon Rivero Fernádez
Tools used
AutoCAD, Autodesk 3ds Max, Revit
Construction
Carlos Bolio, Bilder
Typology
Residential › House
Luxury real estate developer AMIS has awarded the main construction contract for its highly anticipated AED 425 million Woodland Residences project to Dar Al Aayan Contracting
Creating a cozy home atmosphere is all about combining the right elements: warm lighting, inviting textures, soothing scents, and personal touches. These small yet effective changes can transform your living space into a haven of warmth and comfort.
Photography
Amazing Architecture
The Mamluki Lancet Mosque (Adlah Mohammed Abdulrahman AlBahar) is a blend of classical Egyptian architecture and contemporary design principles. Located within the heart of a residential neighborhood in Al-Masayel, Kuwait, the mosque embodies a harmonious integration of traditional elements and modern interpretations, creating a spiritual and funct...
Project name
Mamluki Lancet Mosque
Architecture firm
Babnimnim Design Studio
Location
Al-Masayel, Kuwait
Photography
Exterior Photos by: Mohammed Ashkanani, Interior Photos by: Mohammed Alsaad and Nasser Alomairi
Principal architect
Jassim AlSaddah
Design team
Jassim Alsaddah, Tareq Hashim, Mishari Alnajjar, Yolla Ali, Hesham Younis, Ahmed Alkhateeb, Manaf Alnafouri, Mustafa Reda, Tasneem Baxa, Baraa AlToubaji
Collaborators
Calligraphy: Jassim Alnasrallah
Interior design
Babnimnim Design Studio
Construction
Bneider International
Material
Gray stone cladding, white clay plastering
Typology
Religious Architecture › Mosque
Situated in the Minhang District, renowned for its cultural heritage and vibrant community, this project embodies the area's unique character and enhances its appeal through a dynamic design. At first glance, the building is a striking work of art, characterized by its vibrant blue facade and innovative architecture.
Project name
The Blue Fan Respite
Architecture firm
StudioTiltedCircle
Location
Minhang, Shanghai, China
Tools used
AutoCAD, Adobe Creative Cloud, Rhinocers 3D, Enscape
Principal architect
Lin Xie
Collaborators
Landscape: StudioTiltedCircle
Visualization
StudioTiltedCircle
Client
Shanghai International Tendering CO., LTD.
Residence LL is a multi-story residence located in the southwestern region of China, overlooking a beautiful, expansive lakeside view, with a building area of approximately 500 square meters, representing a residential landmark in the local urban landscape.
Project name
Residence LL | A Place of Tranquility
Architecture firm
Atelier About Architecture
Location
Chengdu, Sichuan Province, China
Principal architect
Wang Ni
Design team
Qin Ying, Xiao Yuqin, Ji xiaogang, Ke Xia
Interior design
Atelier About Architecture
Structural engineer
Ma Zhigang, Zhao Xiaolei
Material
Material Development: Wang Ni, Tao Zhi
Typology
Residential › House
The Torre Arcobaleno in Milan's Garibaldi area has a new night lighting system. The intervention, curated in partnership by a group of Italian companies, repurposed as a tribute to the city and the people of Milan, further qualifies a structure that has become in recent years one of the symbols of modern Milan in terms of location.
Project name
Torre Arcobaleno
Architecture firm
Studio Original Designers 6r5 Network - Milano
Photography
Stefano Scarpiello – DS IMMAGINE STUDIO
Visualization
Albino Pozzi
Tools used
AutoCAD, ArchiCAD, Autodesk 3ds Max
Principal architect
Francesco Roggero, Albino Pozzi, Kiyoto Ishimoto, Rita Alfano Roggero
Design team
Studio Original Designers 6r5 Network - Milano
Collaborators
The partners are: Bazzea Construction Technology (renovation work) Condor - Formwork, Scaffolding (metal multidirectional scaffolding) Disano Illuminazione (lighting) Fila Solutions (surface cleaning) Marazzi Group (tiles) Mapei (adhesives, renovation and painting)
Interior design
Fernando Latcherre
Landscape
Rita Alfano Roggero
Structural engineer
Albino Pozzi
Construction
Bazzea Construction Technology
Client
RFI-the leading company of the Infrastructure Cluster of the Italian FS Group – Gruppo Ferrovie dello Stato
Typology
Piezometric Tower - Aqueduct in service at the Milan Garibaldi Railway Station
Among this year's individual awardees were Smart Construction chief engineer Vasilii Maslov, entrepreneur Pierre Subeh, AWS senior data engineer Nithin Desani, MassWork founder Dalton Wong, cybersecurity expert Sailesh Oduri, utility sector innovator Abdullah Al-Sadi, Welspun Tubular senior production planning and tooling engineer Dipak Banerjee, a...
Written by
Liliana Alvarez
Photography
Vasilii Maslov
The plot on which the house was built is unique: it is extreme, without fences and barriers, open to the natural grove, and as such appears to be an integral part of it. From the west, it enjoys a perfect view of the valley landscapes and the Mediterranean Sea.
Project name
The House and the Landscape
Architecture firm
Inon Ben-David
Location
The house is located in an expansion area in the Lower Galilee in Israel
Principal architect
Inon Ben-David
Design team
Inon Ben-David
Interior design
Inon Ben-David
Built area
250 m² (2,690 ft²)
Site area
A dunam (approximately 0.12 acres)
Material
Stone, concrete, glass, wood, steel
Typology
Residential › House
Explore the top 5 best casino interior designs worldwide. How is the casino interior transformed into UX&UI online casino design? Casino design psychology explained.
Photography
Paul C Barranco

