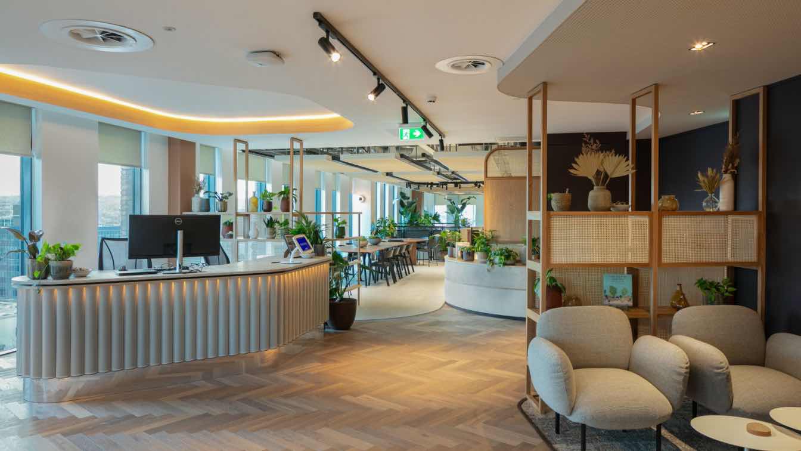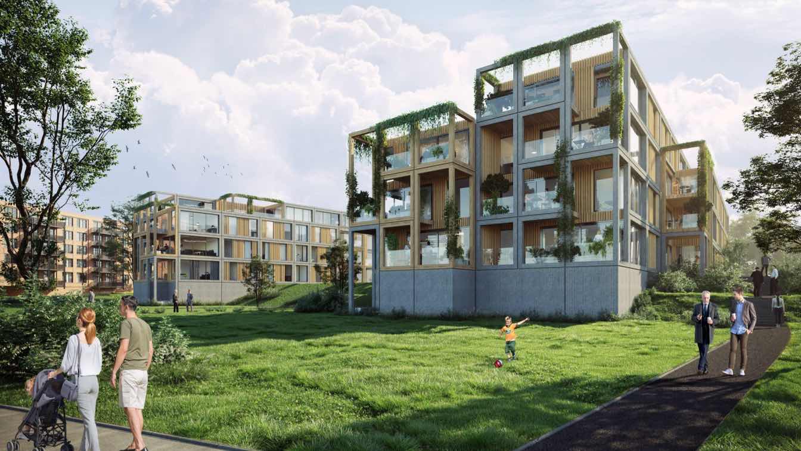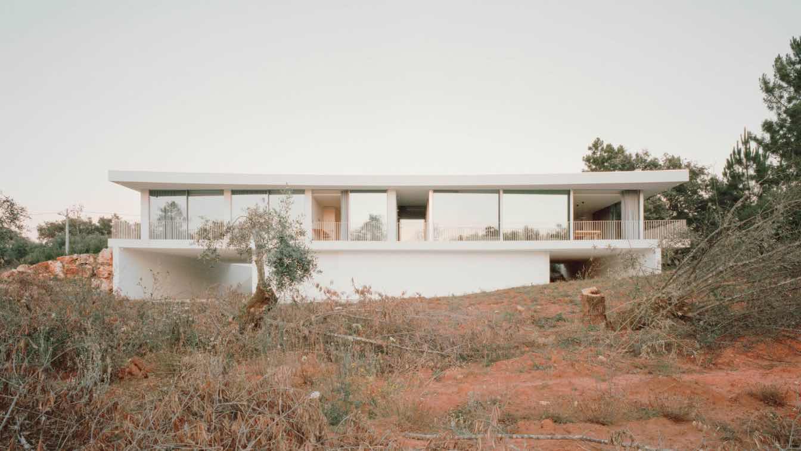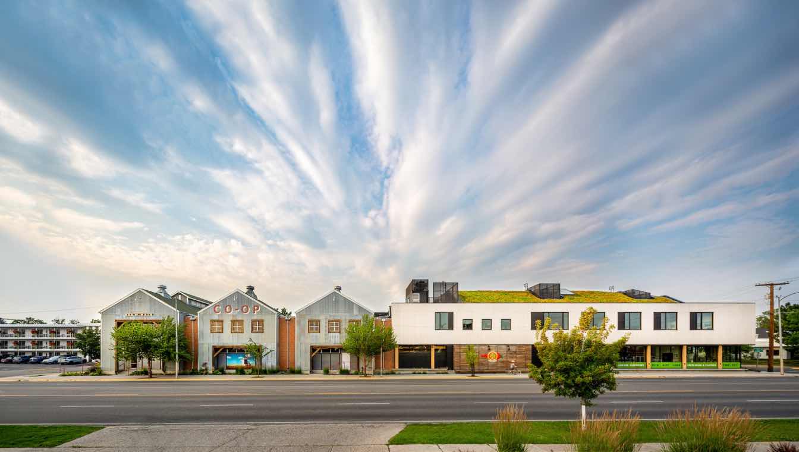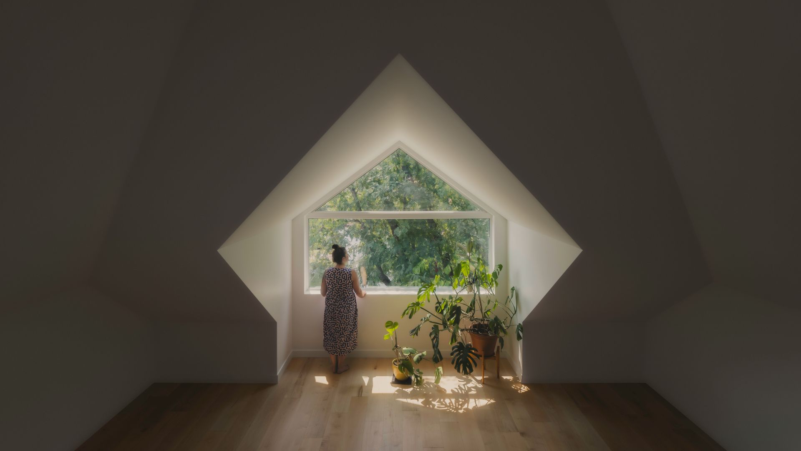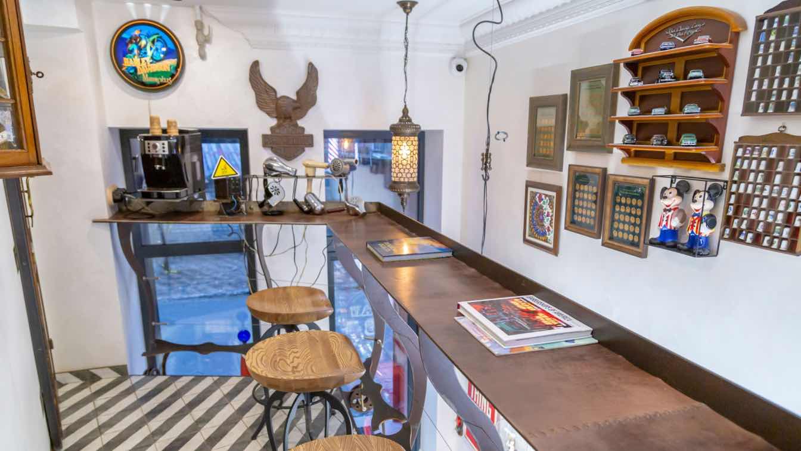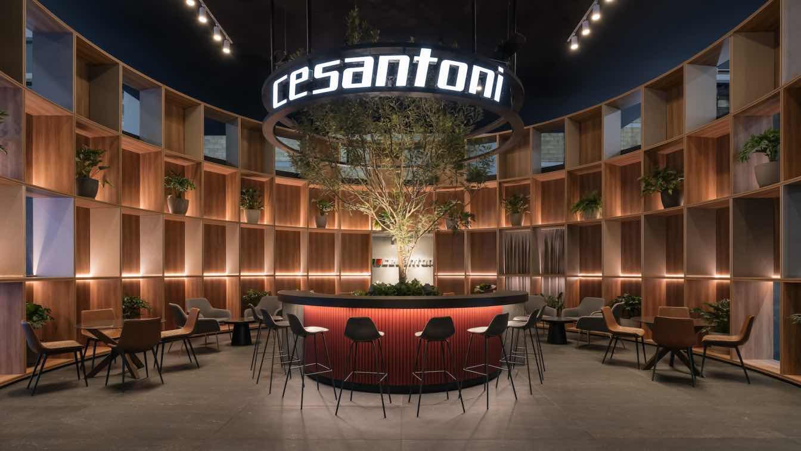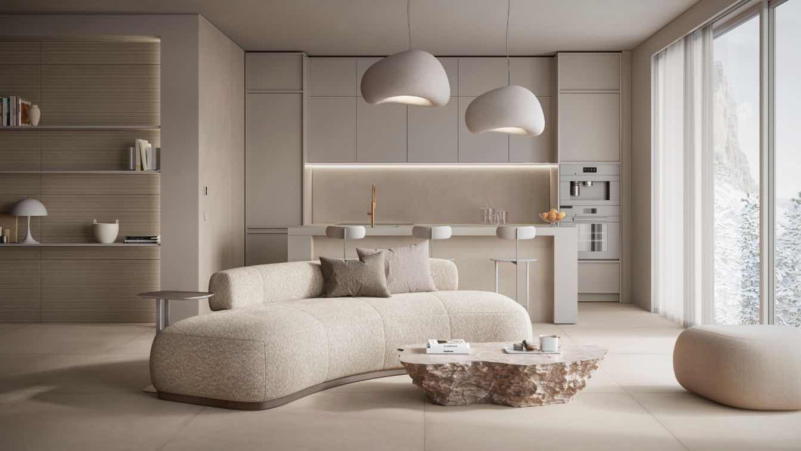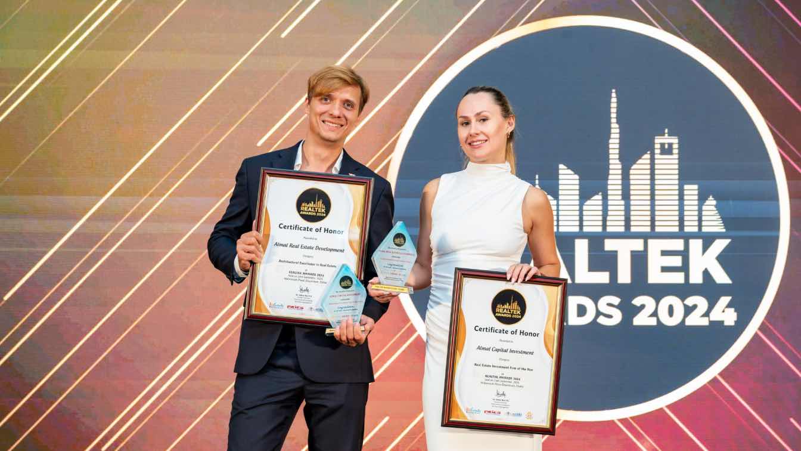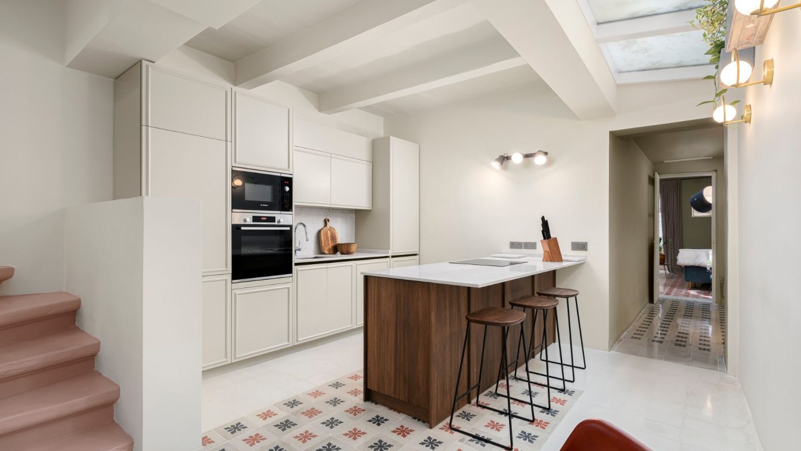Creating a sustainable design for Henry Boot’s Head Office in Sheffield has been achieved using intelligent LED lighting, which also beautifully illuminates the unique features of this modern workplace environment.
Project name
Henry Boot Head Office
Location
Sheffield, South Yorkshire, England
Photography
Mike Dinsdale - Midi Photography
Interior design
Incognito, Manchester
Construction
ADT Workplace (Main Contractor), Premier Electrical, Bury (Electrical Contractor)
Typology
Commercial › Office Building
Explore cutting-edge architectural visualization tools and how they're revolutionizing real estate, enhancing design processes, and transforming client experiences.
Photography
Kloos Visualizations
Bruno Dias Arquitectura: Located in Santiago da Guarda, Leiria, Casa Moita Santa is built in a setting characterized by the presence of oak trees and the occasional presence of piles of stones on the site. The concept of the house was born not only in response to the location, but also to the needs of the clients.
Project name
Casa Moita Santa
Architecture firm
Bruno Dias Arquitectura
Location
Rua Senhora da Saúde, Moita Santa – Ansião, Portugal
Photography
Hugo Santos Silva
Design team
Tânia Matias; Cristiana Henriques
Collaborators
MCJADuarte, Lda.; Paumarc, Jolusilva
Construction
Eliberto Construções, Lda
Typology
Residential › House
Bozeman’s Community Food Co-op nearly doubled in size with the expansion of its West Main Street facility. The two-story, 23,000-square-foot addition includes a commercial kitchen, receiving area, and high-bay storage,
Project name
Bozeman Community Food Co-op
Architecture firm
Hennebery Eddy Architects
Location
Bozeman, Montana, USA
Design team
Ben Lloyd, Principal-in-Charge. Laura Landon, Project Architect
Collaborators
H-C Design & Consulting (Food Service Design)
Interior design
1111 Design Studio
Structural engineer
Eclipse Engineering
Environmental & MEP
Consulting Design Solutions, Inc.
Construction
Langlas & Associates
Client
Community Food Co-op
Typology
Commercial Architecture
Twobytwo Architecture Studio: Our clients cherished their original Fernie home, adorned with eclectic windows, tall ceilings, a colorful exterior, and an unconventional floor plan that brimmed with historic charm.
Architecture firm
Twobytwo Architecture Studio
Location
Fernie, British Columbia, Canada
Photography
Hayden Pattullo
Principal architect
David Tyl
Design team
Jenny Bassett
Built area
7,260 ft² of useable interior area (including basement & garage)
Design year
Beginning of 2021
Structural engineer
Struo Consulting
Construction
Sheepdog Construction
Material
Wood framing with steel beam roof superstructure
Typology
Residential › House
This is a real old-school barbershop - museum in the center of Kharkiv, Ukraine, which opened in December 2022. A very interesting miniature room with a triangular shape. Due to the height of the ceilings 470 cm, we designed a balcony on which a bar, a waiting area and a washroom were placed. The total area of the barbershop is 27 m².
Project name
Plan B, Barbershop & Museum
Architecture firm
Nat Telichenko
Location
Kharkiv, Ukraine
Photography
Vitaliy Kaliman
Principal architect
Nat Telichenko
Design team
Nat Telichenko
Interior design
Nat Telichenko
Supervision
Nat Telichenko
Typology
Commercial › Barbershop, Museum
This ephemeral pavilion was designed for Cesantoni, a Mexican porcelain brand, for display during the Obra Blanca exhibition at Expo Santa Fe in Mexico City.
Project name
Pabellón Cesantoni
Architecture firm
Faci Leboreiro
Location
Mexico City, Mexico
Photography
LGM Studio – Luis Gallardo
Principal architect
José Carlos Faci Barroso, Marina Leboreiro Vélez
Design team
José Carlos Faci Barroso, Marina Leboreiro Vélez
Collaborators
Arquitectura Floral, Aldaba Jardines, Ángulo Cero
Interior design
Faci Leboreiro
Civil engineer
Broissin Arquitectos
Structural engineer
Broissin Arquirectos
Environmental & MEP
Faci leboreiro, Brossin Arquitectos
Landscape
Aldaba Jardines
Supervision
Faci Leboreiro
Visualization
Faci Leboreiro
Tools used
AutoCAD, SketchUp
Construction
Broissin Arquitectos
Client
Cesantoni Ceramic Tiles
Typology
Commercial Architecture › Pavilion, Showroom
Terrae combines a modern take on the classic essence of terracotta with the strength and practical appeal of latest-generation porcelain stoneware.
Photography
Casalgrande Padana
Almal Real Estate Development, a leading Dubai-based developer of ultra-luxury developments, has once again received recognition for its outstanding contributions to the region’s real estate sector.
Written by
Almal Real Estate Development
Photography
Almal Real Estate Development
Old houses offer an abundance of character, with their quirky corners, rambling layouts, and stone walls that echo stories from a bygone era. The thick limestone walls, vibrant cement tiles, and winding stone staircases carry a sense of history, promising a feeling of "home" even before one sets foot inside.
Photography
Ramon Portelli
Design team
studio NiCHE.
Interior design
studio NiCHE.
Supervision
studio NiCHE.
Visualization
studio NiCHE.
Tools used
Autodesk 3ds Max, V-ray, AutoCAD
Typology
Residential › House, Townhouse

