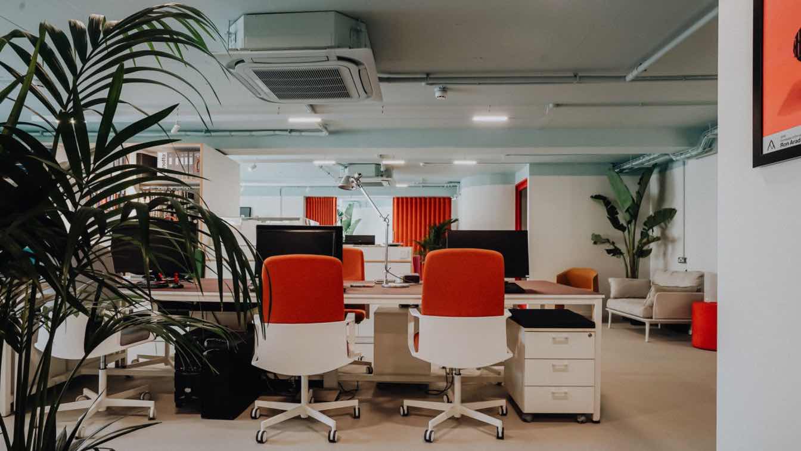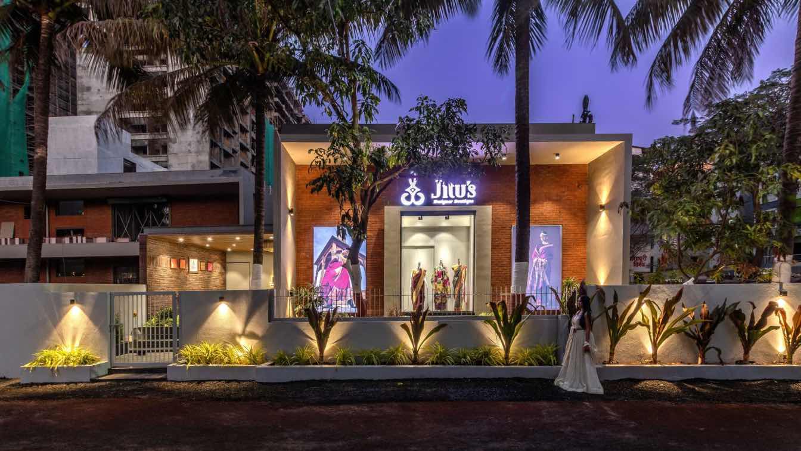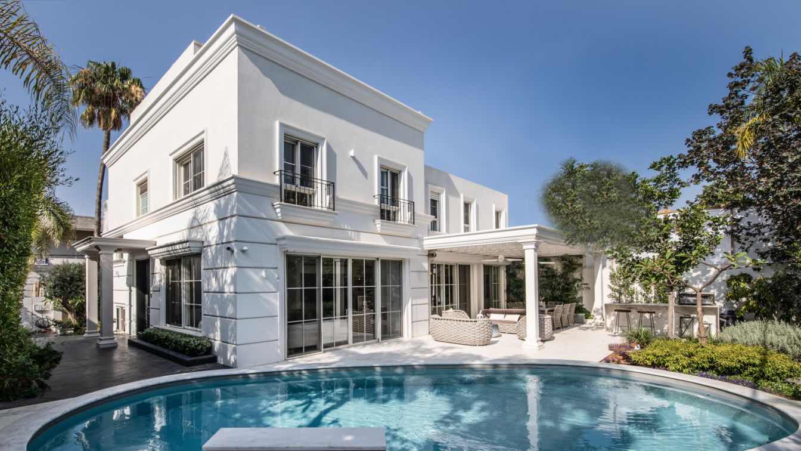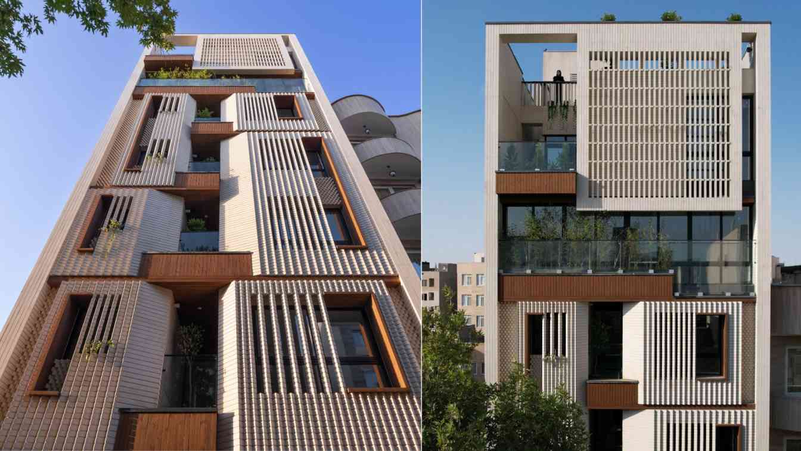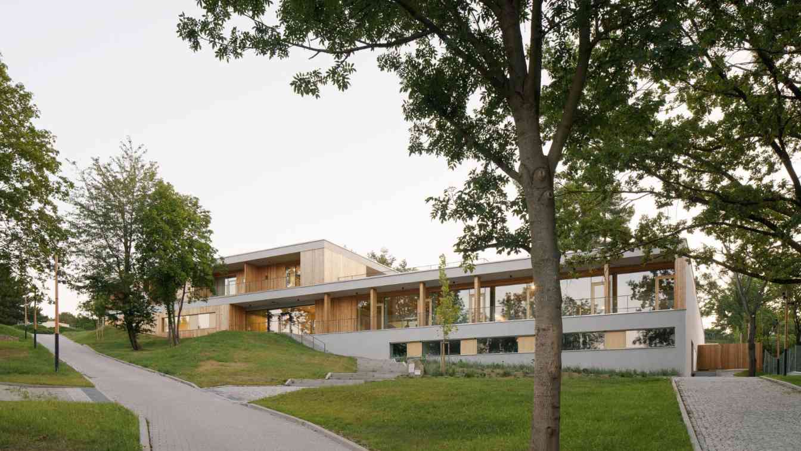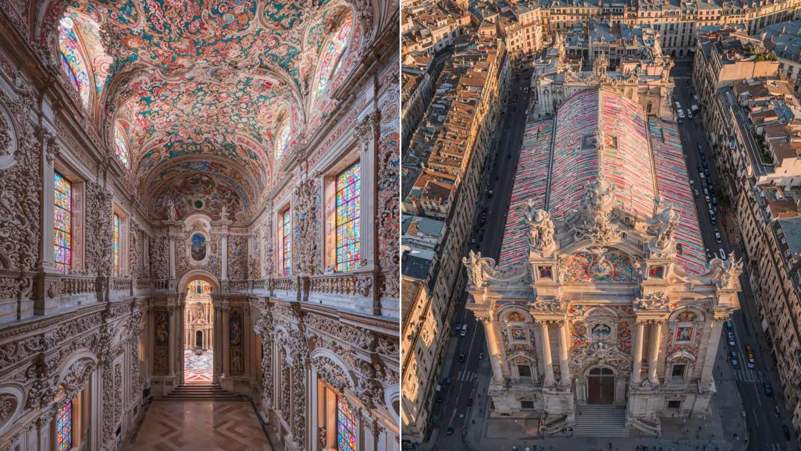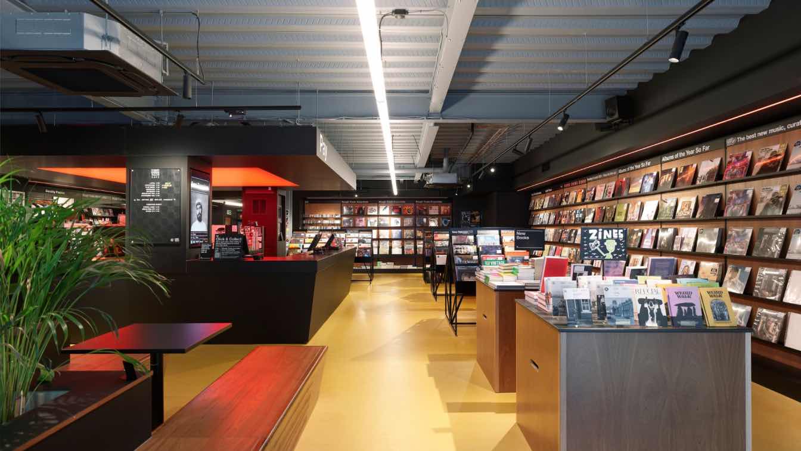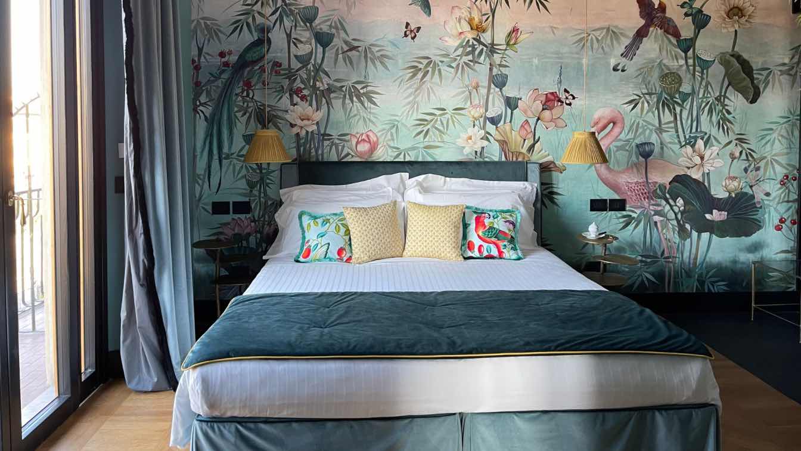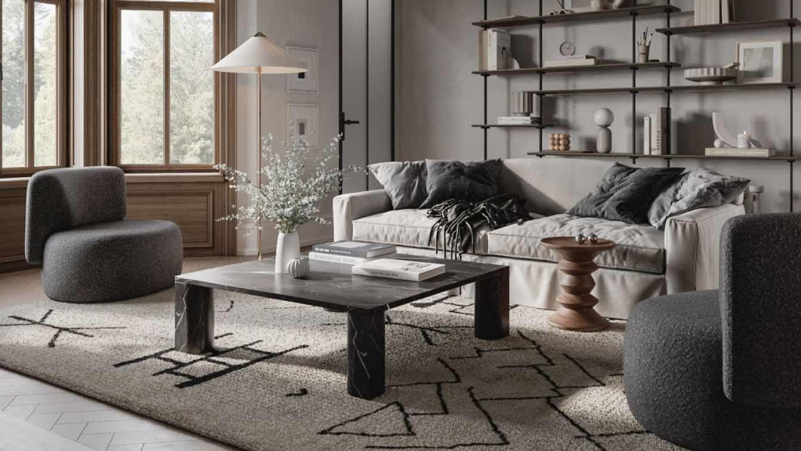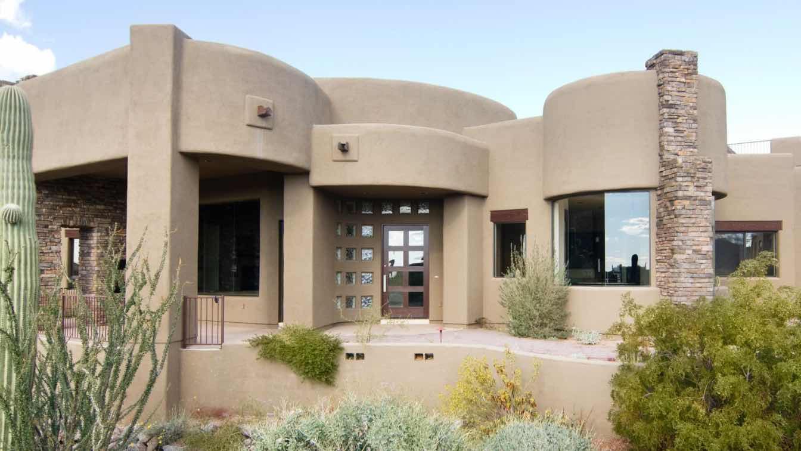DAAA Haus, the internationally acclaimed design studio, has unveiled its latest project, Park Heights, located at the bustling intersection of the University Campus and Malta's renowned Regional Road.
Project name
Park Heights
Architecture firm
DAAA Haus + Blueprint Architecture + Design
Photography
Diana Iskander
Principal architect
DAAA Haus + Blueprint Architecture + Design
Collaborators
Blueprint Architecture + design
Interior design
DAAA Haus
Tools used
software used for drawing, modeling, rendering, post production and photography: AutoCAD, Autodesk 3ds Max, Adobe Photoshop
Material
Precast white concrete for the balconies, wood cladding
Client
Mario Camillieri, The Warren Collection
Typology
Commercial Architecture › Hotel, Offices, Gym & Coffee Shop
Interarch Associates: It was 11:30 a.m. on a laid-back Tuesday when I was entering Jitu’s Boutique, a charming bungalow-like structure with white and brick-clad walls nestled amid trees and farm plots. The clouds were adding drama to the earthy-contemporary facade of the boutique, which was showcasing a myriad of fabrics and dresses in its glass di...
Project name
Jitu’s Boutique
Architecture firm
Interarch Associates
Location
Nashik, Maharashtra, India
Photography
Abhishek Chavhan
Principal architect
Dhananjay Mahale
Design team
Kiran Kadam, Pranjal Budhale, Vrushali Dashpute
Interior design
Dhananjay Mahale
Tools used
AutoCAD, SketchUp, Adobe Photoshop
Material
Brick tiles, Kota stone, teak veneer, natural wood, burnt brick, lime plaster, and glass
Typology
Commercial › Retail
The COVID-19 crisis is etched in most of our memories as a period we'd like to forget, but if there's one good thing that came out of it, it's the new home of a couple in their 40s with three children, located in one of the Sharon region cities in Israel.
Project name
The White Box: A Family Home in Israel
Architecture firm
Boaz Snir Architects
Location
One of the Sharon region cities, Israel
Principal architect
Boaz Snir
Interior design
Boaz Snir
Typology
Residential › House
The primary challenge of the project was to establish a connection between the client's preferences for their living area and the neighborhood's historical, cultural, and economic features. As architects, we saw our task as developing a model that could both blend in with the neighborhood's historical context.
Architecture firm
Barsav Office
Location
No121-6th Majd, Majd Blvd, Mashhad, Iran
Photography
Diman Studio, Dayan Mazraei
Principal architect
Mohamad Reyhani, Alireza Modarresi, Ali Sovizi
Design team
Hamideh Sarafian, Matineh Rezaie, Faezeh Samadi, Sara Vahidian, Maryam Nikmehr, Elham Mahdian, Bahar Hajizadeh, Reza Rohi, Sina Eftekhar
Collaborators
Reza Dashti
Civil engineer
Hojat Khazaie Nejad
Environmental & MEP
Hamed Safarzadeh, Mohamad Mahdi Farzad
Typology
Residential Building
The first children’s hospice in the Czech Republic. Providing palliative and respite care, rehabilitation, therapy, and, above all, comprehensive support for families in difficult life situations. It is a refuge, a place for experiencing the hardest moments and finding peace and acceptance of one’s fate.
Project name
Children's Hospice House for Julia
Architecture firm
ČTYŘSTĚN
Location
Trtílkova 297/5, 612 00 Brno, Czech Republic
Photography
Alex Shoots Buildings, Pavel Barták
Principal architect
Tomáš Págo, Milan Joja, Karel Kubza
Design team
Martina Fojtíková, Nikola Korábová, building design. Tereza Minárová, Monika Mozolová, interiors. Roman Koplík, civil engineering, construction.
Collaborators
Structural engineering: Ateliér LIPROJEKT. Fire safety solutions: Staviař. Sanitary infrastructure: Projekt 315. Ventilation: Michal Kysilka. Heating and cooling technology, high voltage electrical: TPS Projekt. 2 Low voltage electrical: Alexa-projekce. Pool technology: CENTROPROJEKT GROUP, Berndorf Bäderbau. Lake: Small lake. Lightning protection: Jiří Kozlovský. Traffic and transport: Rostislav Beneš. General contractor: UNISTAV CONSTRUCTION. Atypical built-in furniture, wooden cladding, terraces: Sollus nábytek. Polished plasters: Qualibau. Lighting: ATEH, www.ateh.eu, Bretricon. Sanitary partitions: ADI interiér. Monolithic load-bearing construction: GEMO. Green roof: Flora Urbanica. Interior doors and glazed walls: Mirror. Soil grouting and tree pruning: Urban Forestry
Built area
Built-up area 1,841 m²; Gross floor area 2,712 m²; Usable floor area 2,101 m²
Design year
architectural design 2019, project 2020-21
Structural engineer
Ateliér LIPROJEKT
Landscape
Marek Holán, landscape architect, exteriors
Lighting
Jiří Kozlovský; ATEH, Bretricon
Construction
UNISTAV CONSTRUCTION
Material
Raw Concrete – Ceilings, Vestibule, Elevator Shaft, Skylights, Staircases. Larch Bio-Boards – Exterior Façade Cladding. Oak Wood – Terraces. Large-Format Frameless Glazing – Window Openings. Wooden Window And Door Frames. Polished Plaster – Windowsills, Roof Overhangs. Granite Paving – Outdoor Walking Surfaces. Drop Concrete – Walking Surfaces In The Atrium. Veneered MDF/Particle Board – Interior Built-In Furniture, Interior Doors.
Client
Dům pro Julii, City of Brno
Typology
Healthcare Center
This project envisions a new cathedral in Florence, blending the sculptural and architectural mastery of Francesco Borromini with the vibrant, surreal artistry of Takashi Murakami.
Project name
Murakami Cathedrals
Architecture firm
Mohammad Qasim Iqbal
Tools used
MidJourney AI, Magnific AI
Principal architect
Mohammad Qasim Iqbal
Visualization
Mohammad Qasim Iqbal
Typology
Religious Architecture › Cathedral
Leading independent music retailer Rough Trade has expanded its national footprint by opening its sixth and largest UK location in Liverpool.
Bronzetto creates some bespoke products for Velona's Jungle Luxury Hotel, in Florence: an authentic sign of the encounter between beauty, artistic craftsmanship and unmistakable style. For experienced globetrotters.
A cosy and comfortable townhouse of 223 m² has been completed in a modern style with a noble palette. The interior is designed for relaxing, leisurely get-togethers with family and friends, and pleasant conversations.
Project name
Townhouse in London with the garden
Architecture firm
AIYA bureau
Principal architect
Aiya Lisova, owner and creative director
Visualization
AIYA bureau
Typology
Residential › House
Stucco is a sleek alternative to traditional home siding, but is it right for your project? Here’s a look at the pros and cons of stucco finishes.

