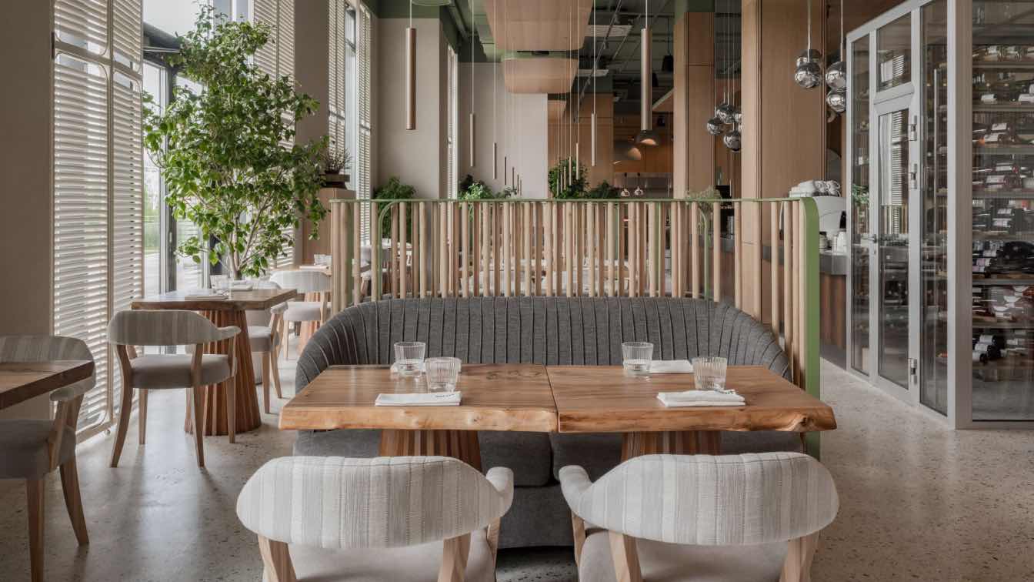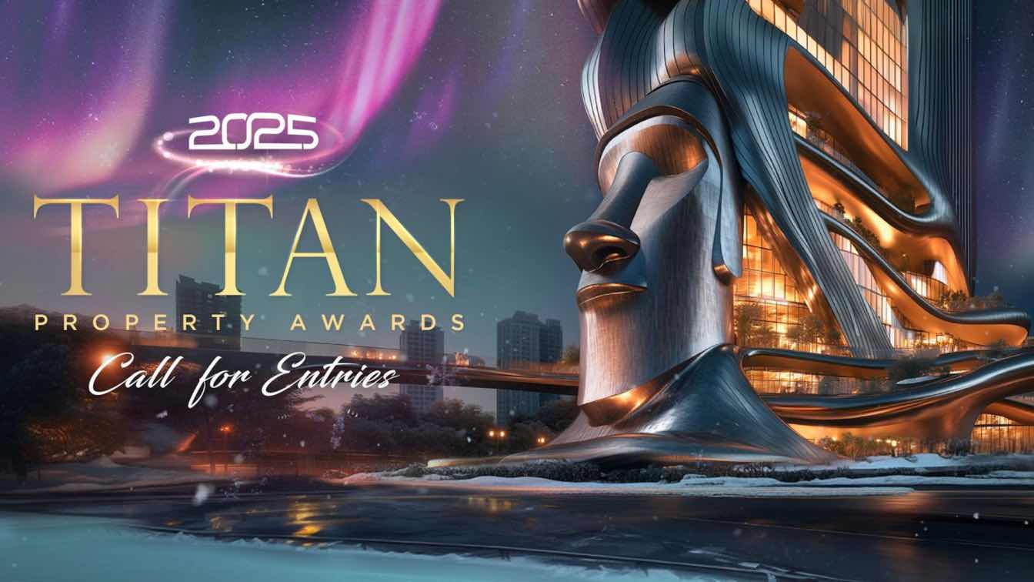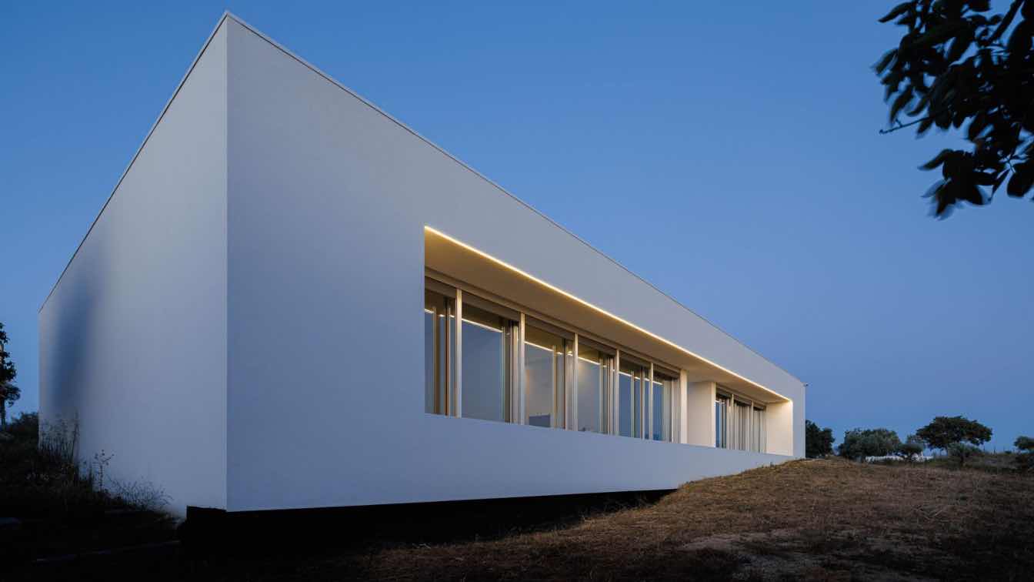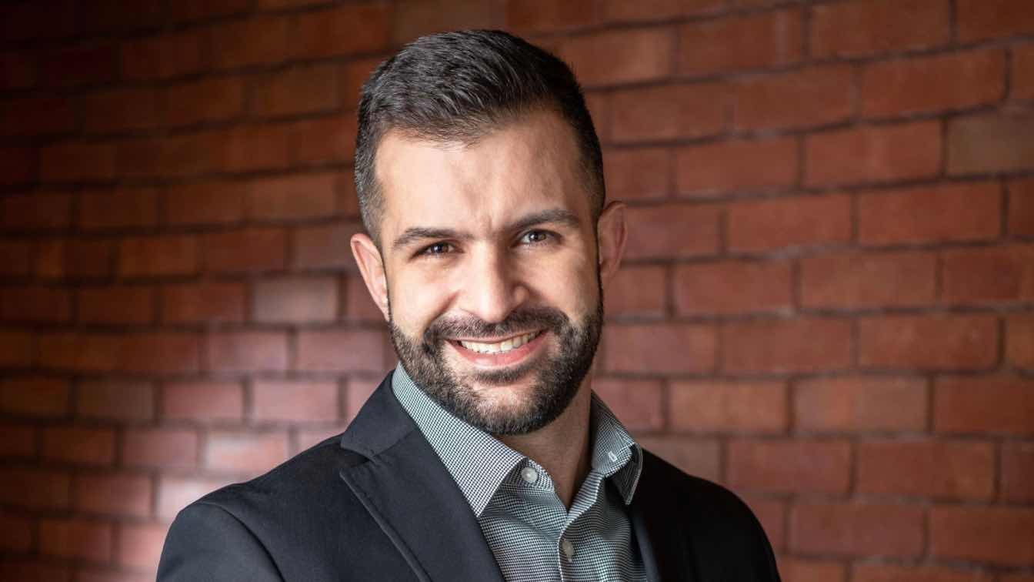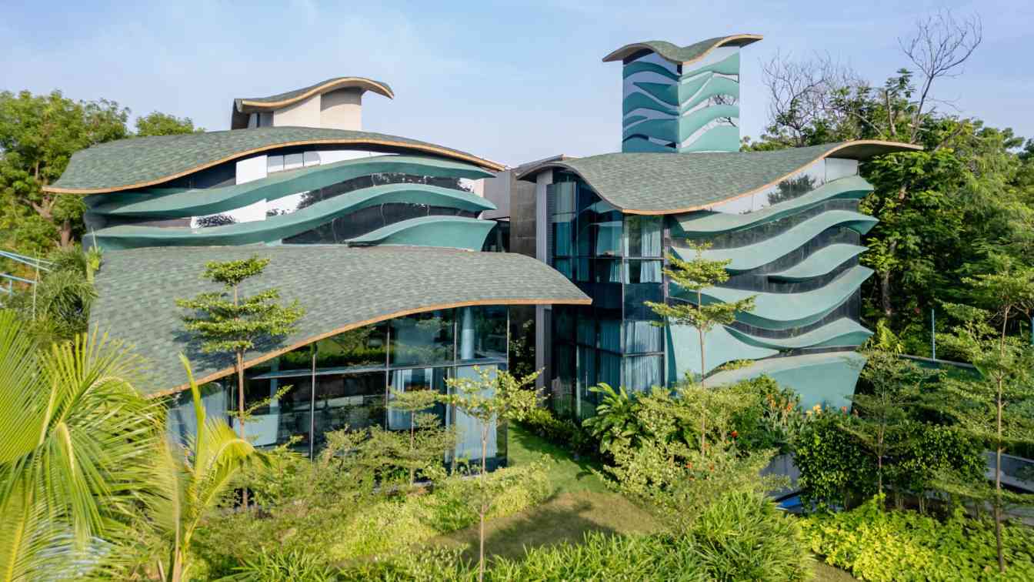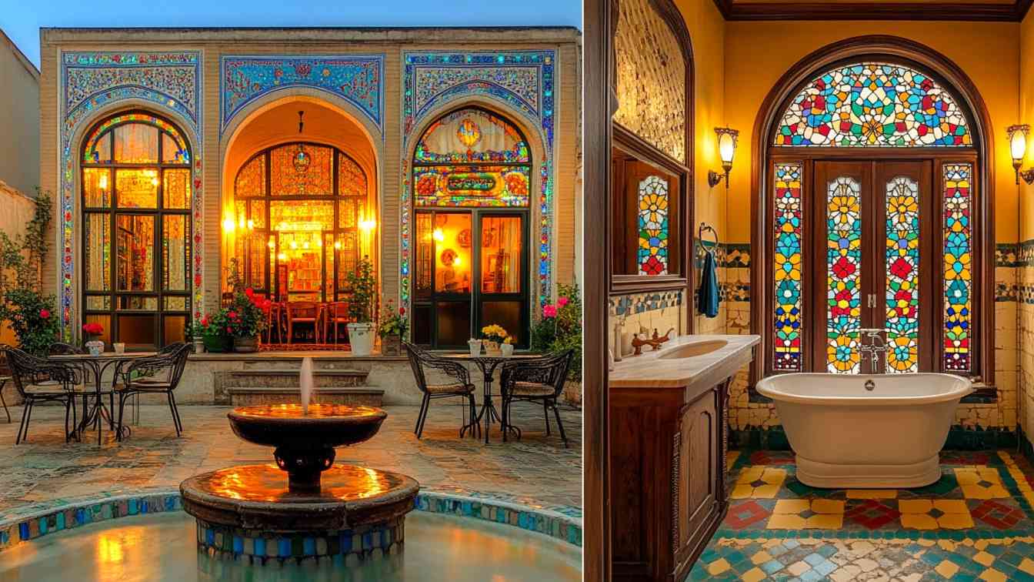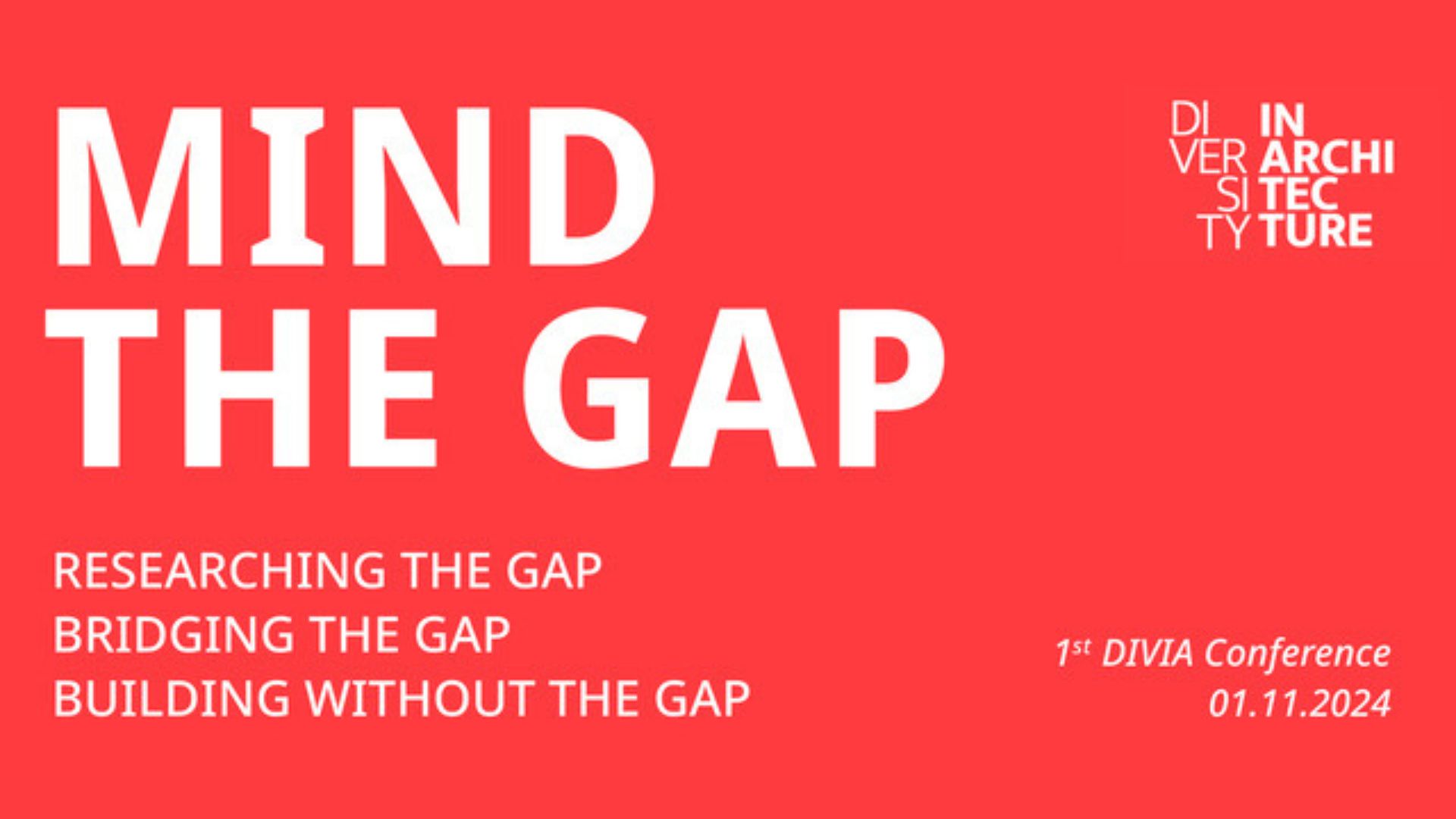Visitors to the LiGHT 24 exhibition have the unique opportunity to view the never-before-seen, exclusively created art installation ‘Intra-spectrum’ by accomplished artist Frankie Boyle, powered by leading architectural lighting manufacturer formalighting.
STUDIO 40: Forest is a restaurant of modern gastronomy for every day. This is the first casual food format of its kind adapted to Yekaterinburg, Russia.
Philosophy-nothingin a restaurantshoulddistractfromgastronomy.
Architecture firm
STUDIO 40
Location
Yekaterinburg, Russia
Photography
Natalia Gorbunova
Principal architect
Vladislav Soroka
Design team
Vladislav Soroka, Yulia Galunova, Maria Cheglakova, Natalia Nesterova, Natalia Petukhova, Alexander Kovshov
Interior design
Vladislav Soroka, Yulia Galunova, Maria Cheglakova, Natalia Nesterova, Natalia Petukhova
Collaborators
Elsa Bashirova
Material
Natural wood, plaster, paint, terrazzo, porcelain stoneware, mirror, botanical bas relief, fabric, glass
Visualization
Julia Galunova , Maria Cheglakova
Tools used
software used for drawing, modeling, rendering, postproduction
Typology
Hospitality › Restaurant
The TITAN Property Awards program recognizes, celebrates, and honors the highest levels of achievement in property development, interior design, architecture, landscape design, and marketing, focusing on ergonomics, innovativeness, living standards, originality, and sustainability.
Organizer
International Awards Associate (IAA)
Category
Design, Architecture, Property & Development
Eligibility
Open to public
Register
https://thepropertyawards.com/sign-up.php
Awards & Prizes
https://thepropertyawards.com/property-awards.php#benefit
Entries deadline
11 Dec, 2024 - Mar 21, 2025
A subtle shift in the volume reveals the entrance to this house. The GD house is located in an urban area of Torres Novas, on a plot of land with an area of around 21 640.00 m2 and a construction area of 372.00 m2.
Project name
GD House (Casa GD)
Architecture firm
Adarq - André David Arquitecto
Location
Torres Novas, Portugal
Photography
Ivo Tavares Studio
Principal architect
André David
Collaborators
Andreia Teixeira, Jessica Duarte
Structural engineer
Eng. Helder F. | Eng. André B.
Landscape
Adarq – André David Arquitecto
Lighting
Adarq – André David Arquitecto
Construction
Construções Saldanha e Alves, Lda
Typology
Residential › House
The club’s site is situated at the end of a cul-de-sac, bordering an undeveloped hillside, which creates a secluded and tranquil atmosphere. Designing a tennis club itself was a unique task — an uncommon project for an architect. However, this project presented its own challenges.
Project name
Private Tennis Club “The Centipede”
Architecture firm
Armadila
Location
Almaty, Kazakhstan
Principal architect
Artem Tsoy, Аleksandr Sochkov, Aleksandra Sakhip-Gareeva
Design team
Artem Tsoy, Аleksandr Sochkov, Aleksandra Sakhip-Gareeva
Collaborators
Sporttech, Qurama Home
Interior design
Aigerim Akhmetova
Material
Large format porcelain stoneware Laminam,panels Fundermax
Typology
Health + Sports, Landscape & Urbanism
Batea + Partners: Design a sustainable resort in Zanzibar City that harmonizes with the natural environment and supports the local community while enhancing the quality of life for both visitors and residents.
Project name
Royal Mandarin Resort
Architecture firm
Batea + Partners
Location
Zanzibar, Tanzania
Tools used
Sketchup, Photoshop, Rhino, 3dmax, Corona, Revit, Bim360.
Principal architect
Ahmed Batea
Collaborators
School of Architecture in Egypt SAE
Client
MSG Touristic group
Status
Rebuilt and new Functions additions
Typology
Hospitality › Resort
Samer Samarani, a visionary in the field, is leading this shift, whose innovative approach weaves sustainable practices into every phase of his projects.
Written by
Liliana Alvarez
Photography
Samer Samarani
The Liquescent house, located on the outskirts of Ahmedabad, embodies an architectural language inspired by organic forms, a dialogue between the built and unbuilt, and the careful integration of natural elements.
Project name
The Liquiscent House
Architecture firm
Shaili Banker Architects - Arkytos
Location
Ahmedabad, India
Photography
Vinay Panjwani
Principal architect
Shaili Shah Banker, Vipool Shah
Design team
Design team – Riddhi Chavda, Karishma Shah; Execution Team – Mit Projects
Collaborators
Ferro Cement Contractor – Mahendra Soni; Styling - Sania Tadha; Text – Shivangi Buch; Sculpting Fluidity: The Architecture of The Liquescent House BODY
Interior design
Shaili Banker Architects - Arkytos
Built area
6,300 ft² / 585 m²
Structural engineer
Innovative Designs
Landscape
Landscape Design - Shaili Banker Architects – Arkytos; Landscape Contractor – Dipen Kharidia
Typology
Residential › House
This project captures the essence of Iranian architectural heritage while integrating modern elements to offer a unique blend of tradition and contemporary design. The design pays homage to Persian aesthetics, using vibrant tiles.
Project name
Persian Harmony Residence
Architecture firm
Rezvan Yarhaghi
Tools used
Midjourney AI, Adobe Photoshop
Principal architect
Rezvan Yarhaghi
Visualization
Rezvan Yarhaghi
Typology
Residential › House
Diversity in Architecture e.V. (DIVIA) is excited to announce the upcoming “Mind the Gap” conference, set to take place on 1 November 2024 at the AEDES/ANCB architecture forum in Berlin. The event introduces a fresh format for both the DIVIA members and the interested public.
Eligibility
Open to public
Organizer
Diversity in Architecture e.V.
Venue
AEDES/ANCB architecture forum in Berlin


