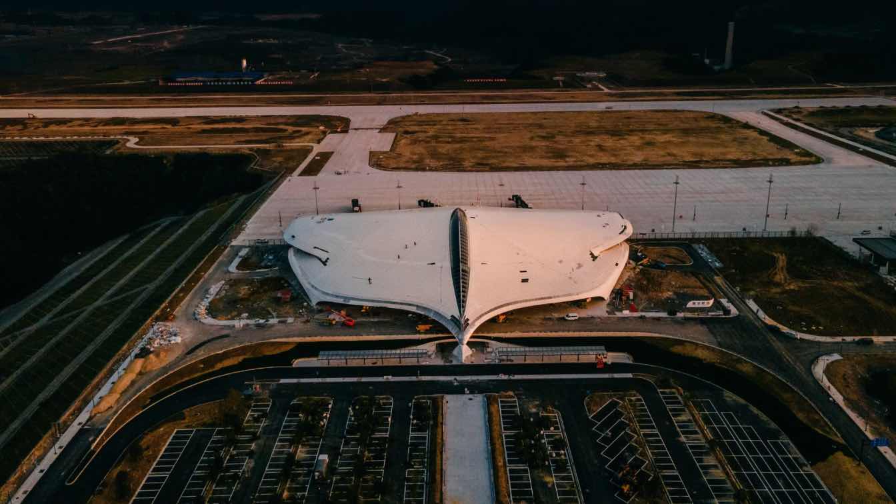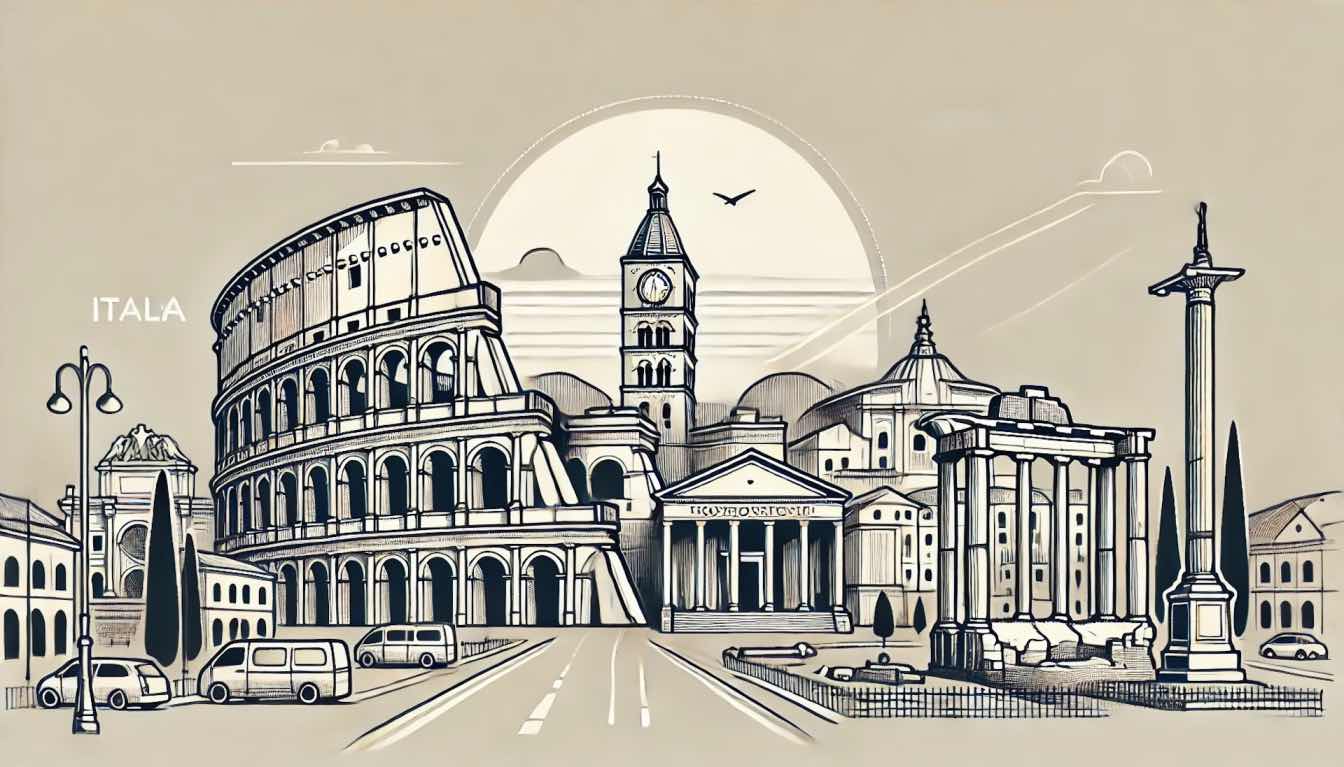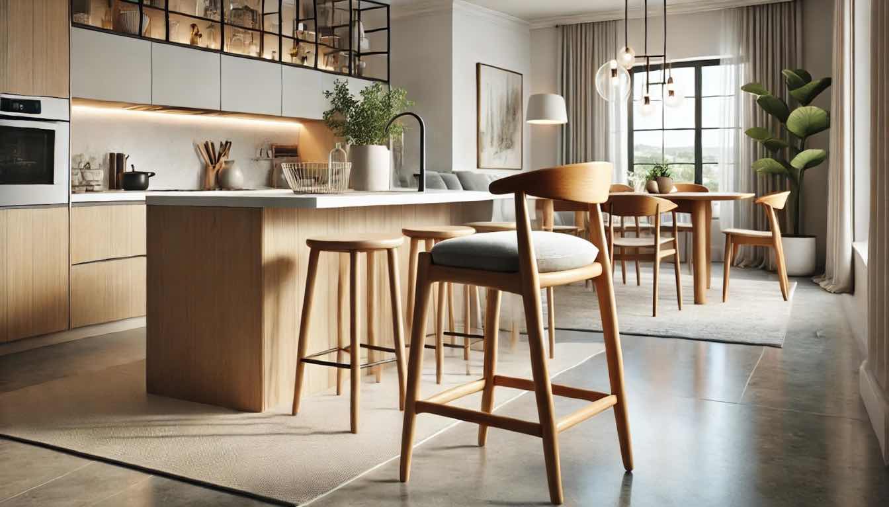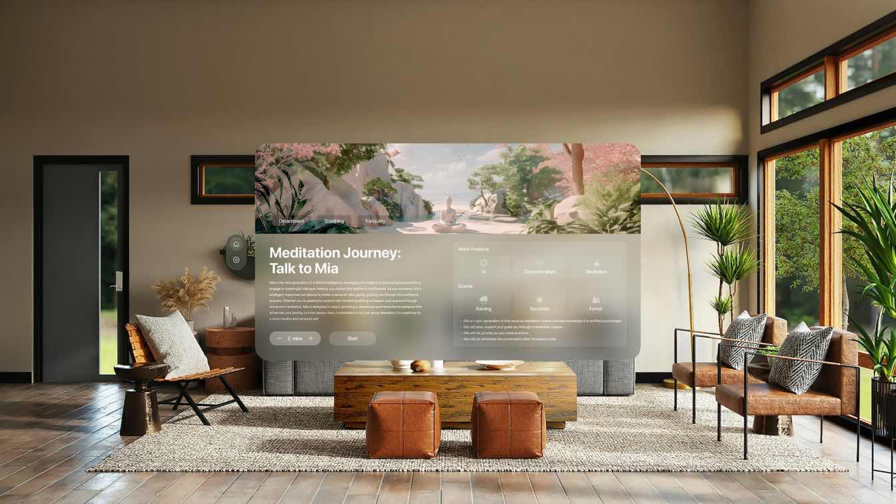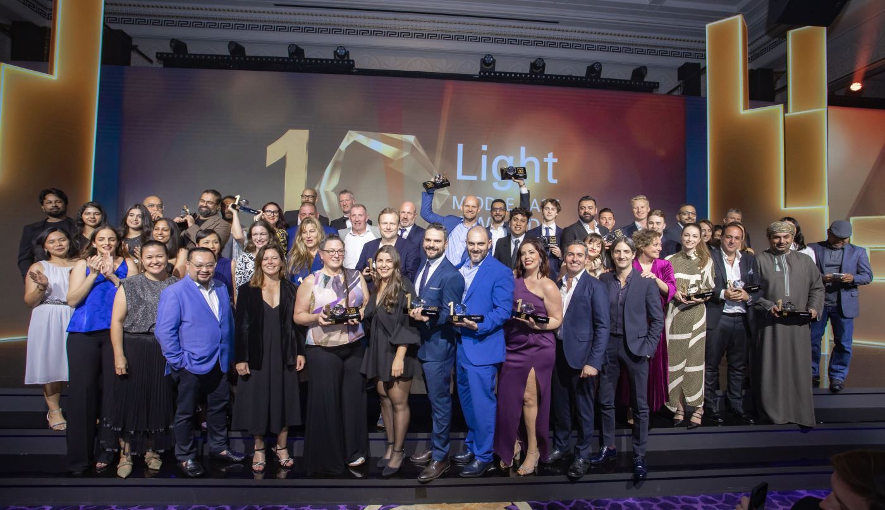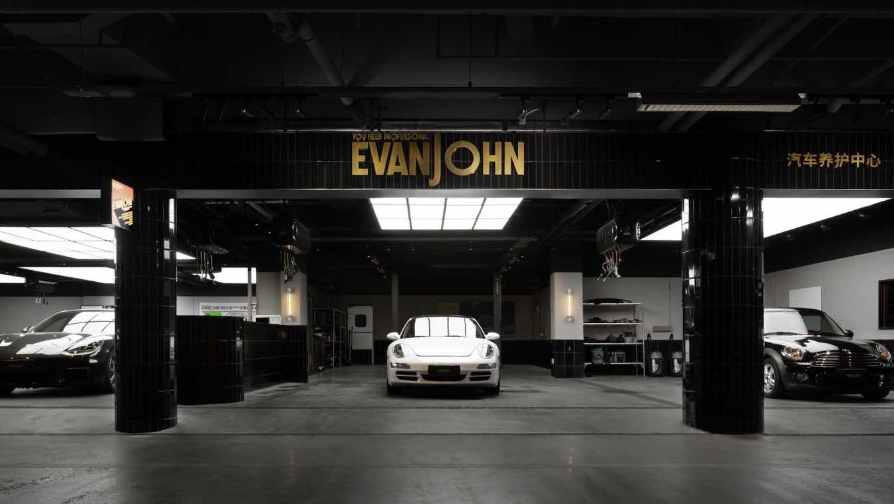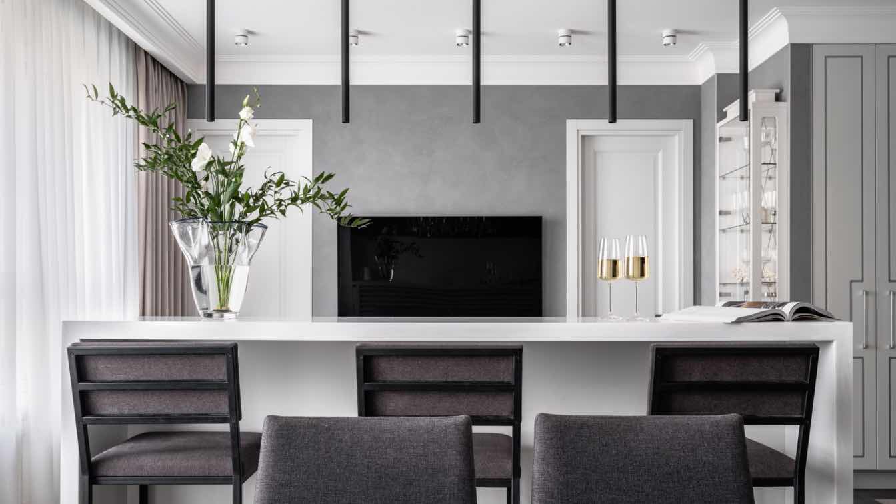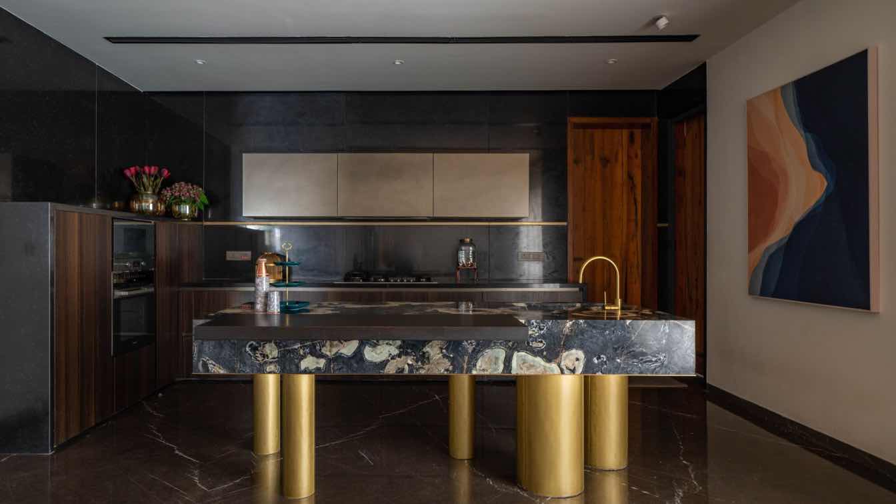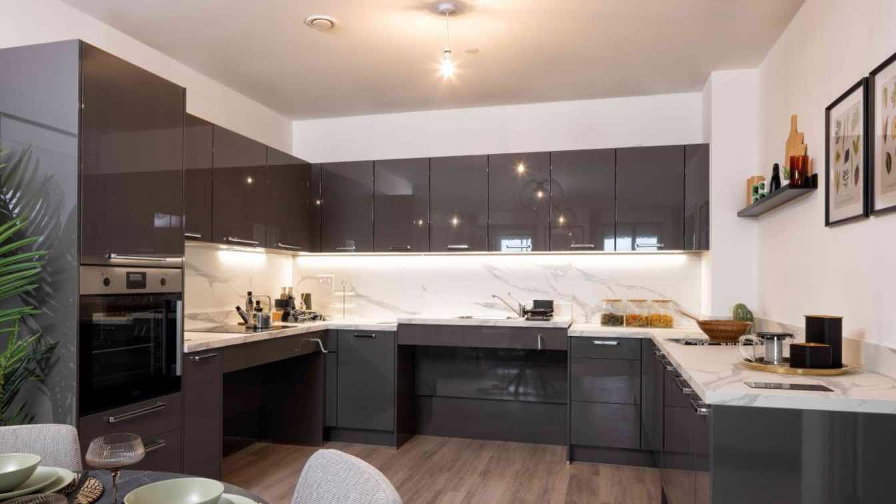MAD Architects is pleased to share the latest construction progress of Lishui (LIJ) Airport, is nearing completion and is set to open by the end of 2024. Located in the foothill valleys of Lishui, China, the airport’s design reflects the city’s identity as a “forest city,” integrating architecture with the surrounding natural landscape.
Project name
Lishui Airport
Architecture firm
MAD Architects
Photography
JK Wang, Liu Yongwei, Hello Lishui, MAD Architects. Video: JK Wang
Principal architect
MA Yansong, DANG Qun, Yosuke Hayano
Design team
SUN Shouquan, ZHANG Xiaomei, LEI Lei, YANG Xuebin, SUN Mingze, YIN Jianfeng, Punnin Sukkasem, ZHU Yuhao, ZHANG Yaohui, Alan Rodríguez Carrillo, Pittayapa Suriyapee, WANG Xinyi
Collaborators
Associate Partners in Charge: LIU Huiying, Kin Li. Executive Architects: CAAC NEW ERA AIRPORT DESIGN INSTITUTE COMPANY LIMITED. Façade Consultant: RFR Shanghai
Interior design
Shanghai Xian Dai Architectural Decoration & Landscape Design Research Institute CO., Ltd.
Landscape
Z’scape Landscape Planning and Design
Lighting
Shanghai Xian Dai Architectural Decoration & Landscape Design Research Institute CO., Ltd.
Client
Lishui Airport Construction Headquarters
Status
Under Construction
Typology
Transportation › Airport
Whether wandering through the cobblestone streets of Florence or savoring authentic Italian cuisine in Naples, comprehensive travel insurance makes your trip more enjoyable by providing safety and peace of mind.
Photography
Amazing Architecture
The wooden bar stool is an enhancement to any dining area since it comes in variations giving it the ability to be styled in any way imaginable. Regardless of the desired aesthetic where a tailored, elegant or bright and colorful atmosphere is to be achieved, wood bar stools with backs offer that perfect base.
Photography
Amazing Architecture
Mental health awareness is more than a trend; it’s a crucial element of society’s collective well-being. With anxiety and stress levels rising worldwide, innovative solutions are emerging to meet this challenge.
Written by
Liliana Alvarez
Photography
Shanshan Yuan
Celebrating excellence in the field of lighting design and technology, the shortlisted candidates for the 11th edition of the Light Middle East Awards have been announced. A total of 183 entries were submitted for the annual industry awards programme across multiple categories under Project, Product and Partner of the Year.
Written by
Catherine Alltoft
Photography
Messe Frankfurt
DDDD Creative Company: GARAGE is located on the B1 floor of Poly Theatre, the centre of Shenzhen's busiest commercial district. It is a non-standard themed commercial complex related to vintage modified cars, combined with the transformation of the original car park.
Architecture firm
DDDD Creative Company
Location
B1 floor, Yuehai St, Nanshan District, Shenzhen, Guangdong Province, China
Principal architect
John Sun
Completion year
December,2023
Material
Aluminum oxide plate, black limestone, brass plate, distressed stainless steel, black vintage rectangular brick, black vintage mosaic, orange marble, galvanized iron plate, galvanized steel grating plate, burl wood grain plate, wooden wool acoustic panel
Client
Super Pixel (Shenzhen) Commercial Operations Management Co., Ltd.
In Moscow, where the city's hustle and bustle remind one of the endless movement of metropolitan life, lies an oasis of tranquility and sophistication—a three-room apartment inspired by the spirit of St. Petersburg. Covering an area of 110 square meters
Project name
Moscow Apartment in the Shades of a St. Petersburg Morning
Architecture firm
LinaSavina Studio
Collaborators
Victoria Gorbacheva
Interior design
LinaSavina Studio
Environmental & MEP engineering
Typology
Residential › Apartment
Client's required modifications to the villa to accommodate four bedrooms, focusing on beautifully crafted interiors infused with vibrant colors. The design needed prioritize both aesthetic appeal and functional efficiency, creating a harmonious living space that reflects contemporary elegance and personal style preferences.
Project name
Tranquil Haven Villa, Hyderabad, India by Inakrea Architects
Architecture firm
Inakrea Architects
Location
Fortune Esmeralda, Kondapur, Hyderabad, India
Photography
Ricken Desai Photography
Principal architect
Nilith Paidipally, Manasa Reddy
Design team
Nilith Paidipally, Manasa Reddy, Ashwin , Bharat
Site area
400 square yards
Interior design
Inakrea Architects
Landscape
Teja Associates
Structural engineer
Dsr Fortune Esmeralda
Civil engineer
Dsr Fortune Esmeralda
Environmental & MEP
Dsr Fortune Esmeralda
Supervision
Inakrea Architects
Visualization
Inakrea Architects
Tools used
AutoCAD , SketchUp, V-ray
Typology
Residential › House
Barratt London, a market-leading residential developer in the UK, has launched 20 homes designed adaptable for wheelchair users as part of the company’s commitment to accessibility at its landmark Bermondsey Heights development in London.
Photography
Barratt London
Construction bidding software is reshaping the landscape of subcontractor management in the construction industry. By automating and streamlining the selection, management, and payment processes, this software not only saves time and reduces errors but also ensures that subcontractors are managed effectively according to stringent project standards...

