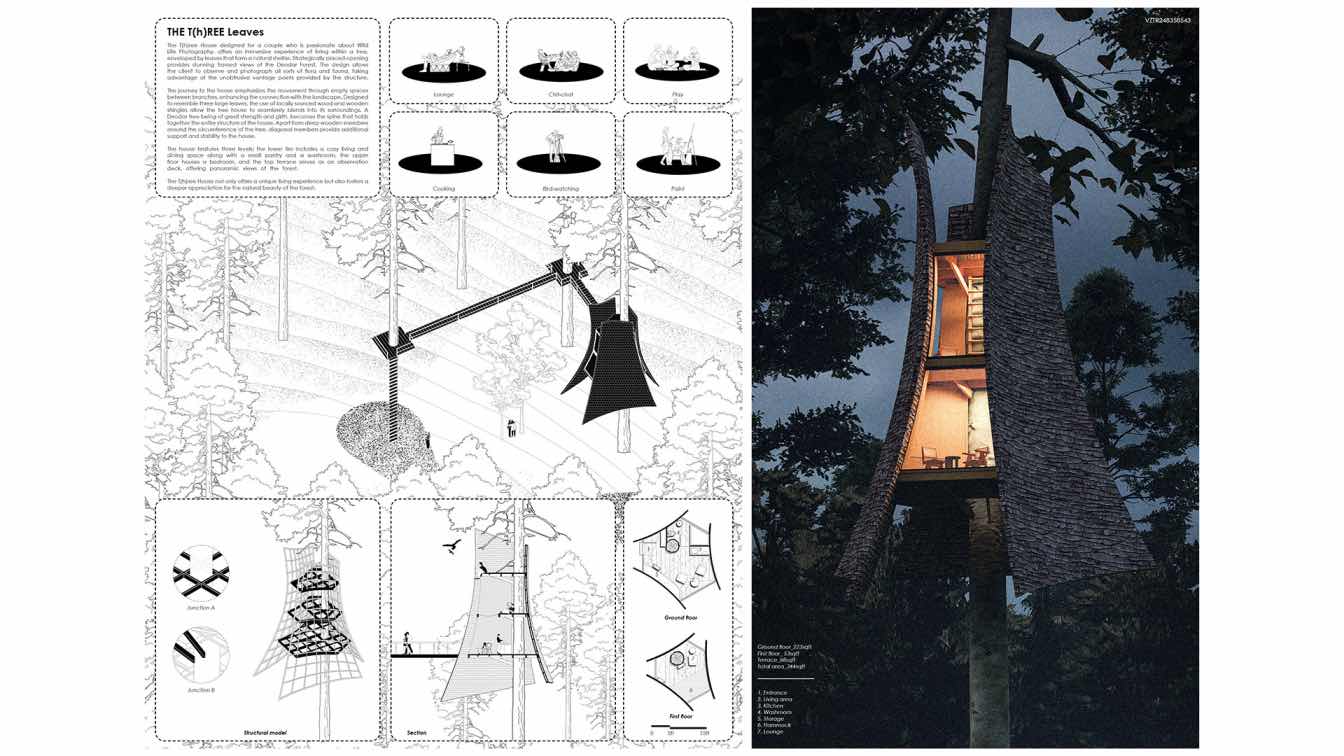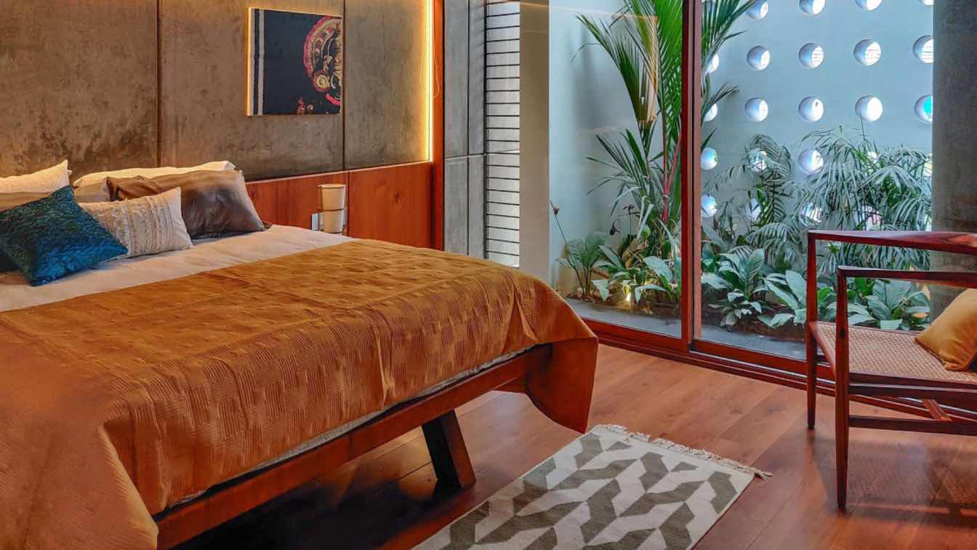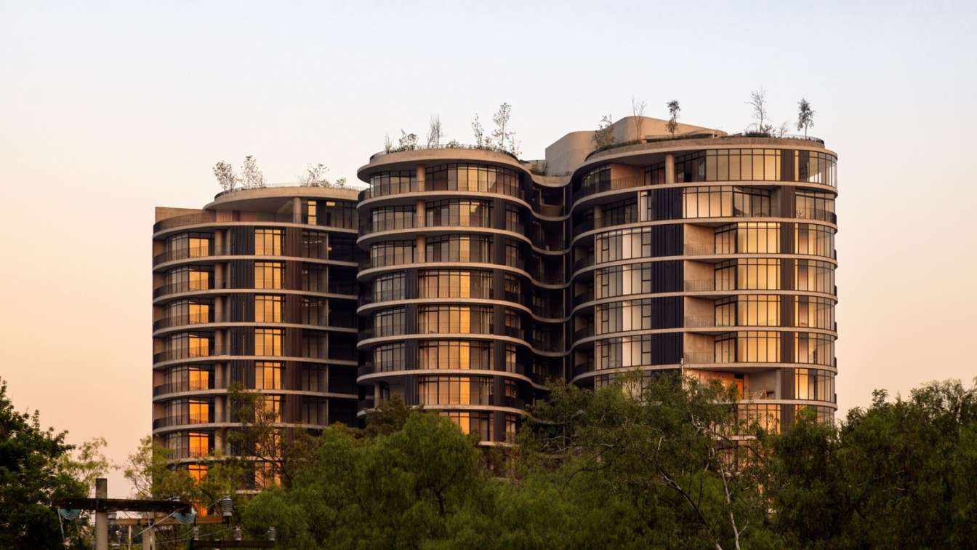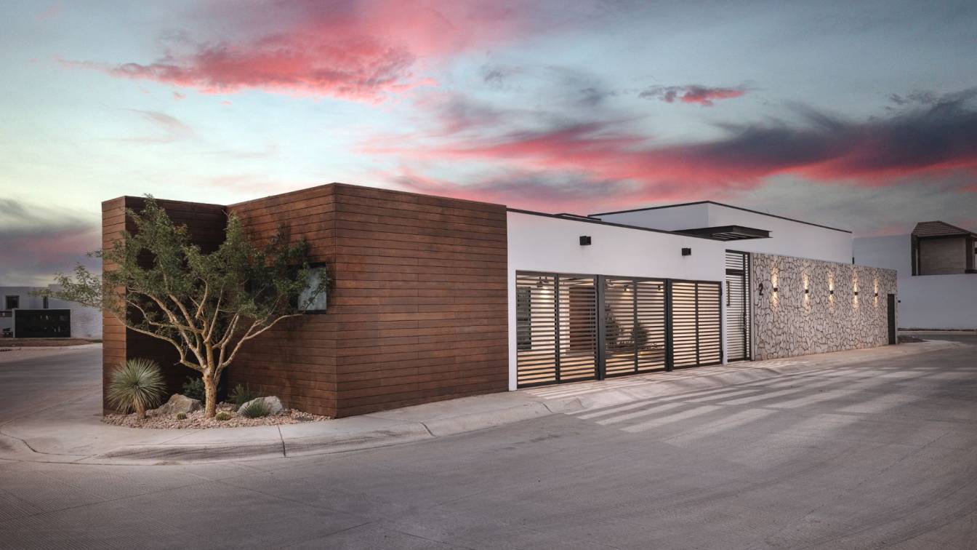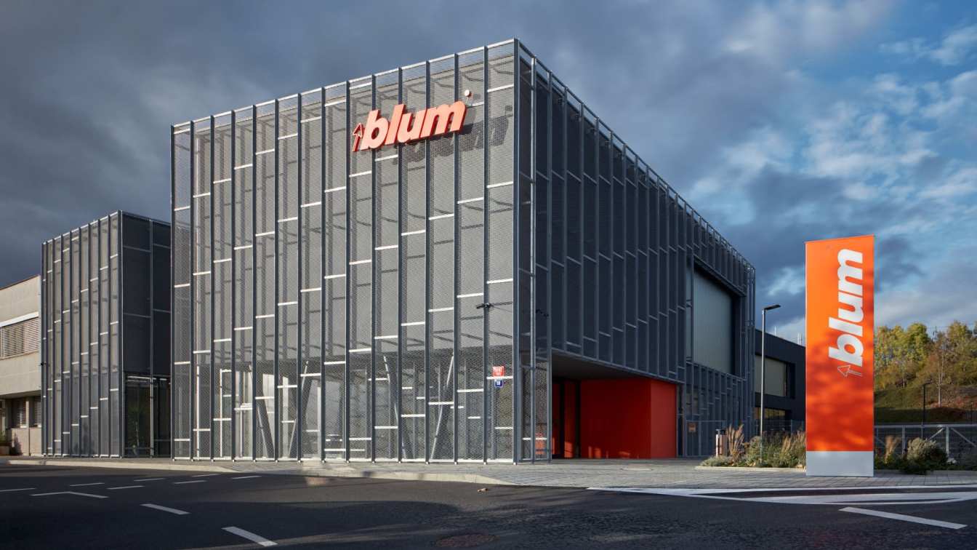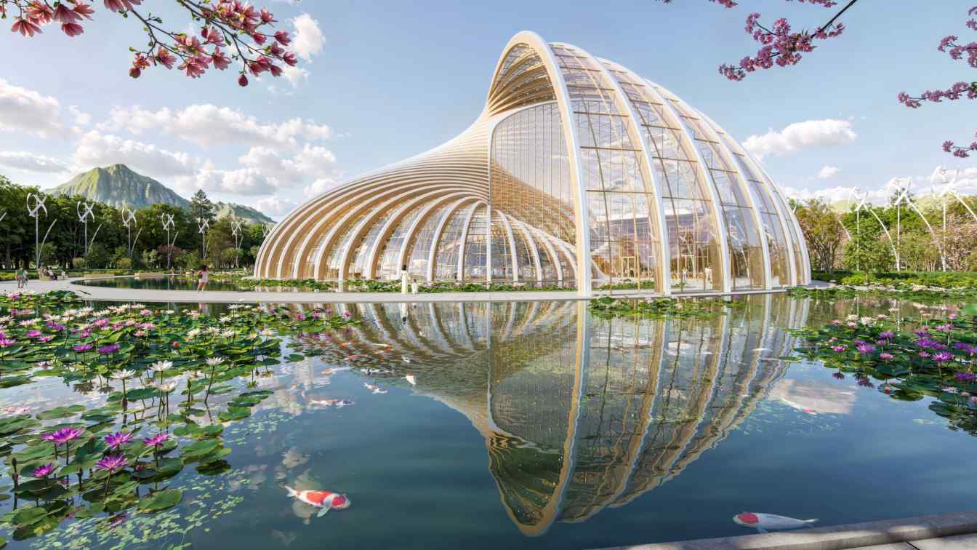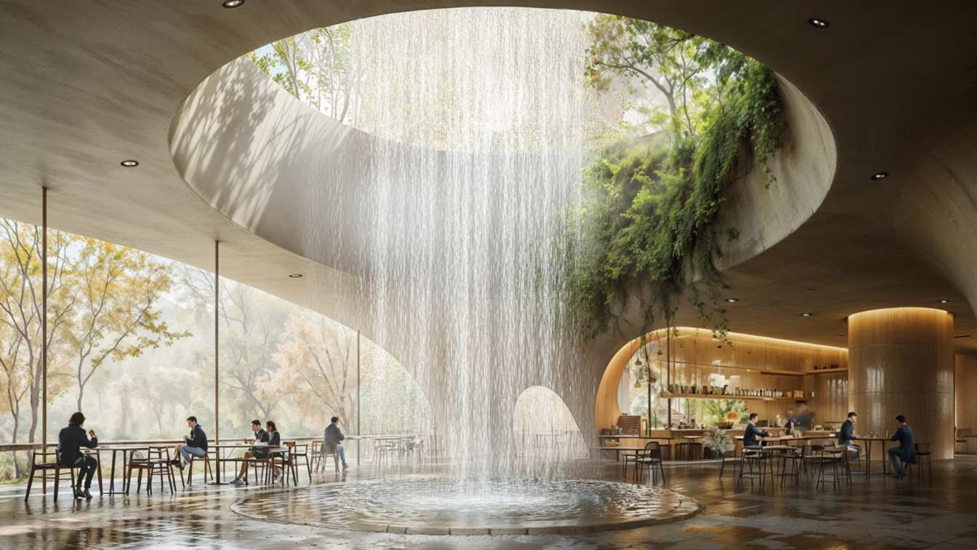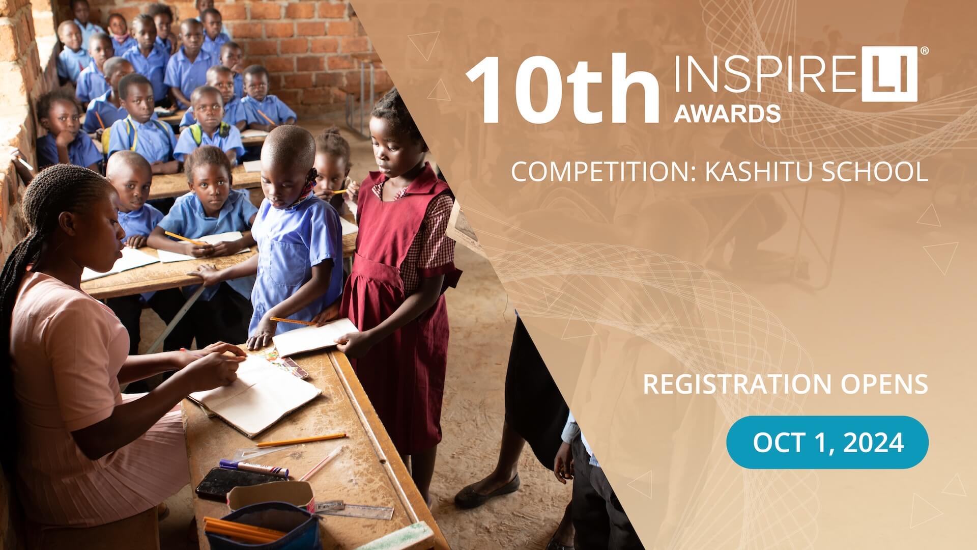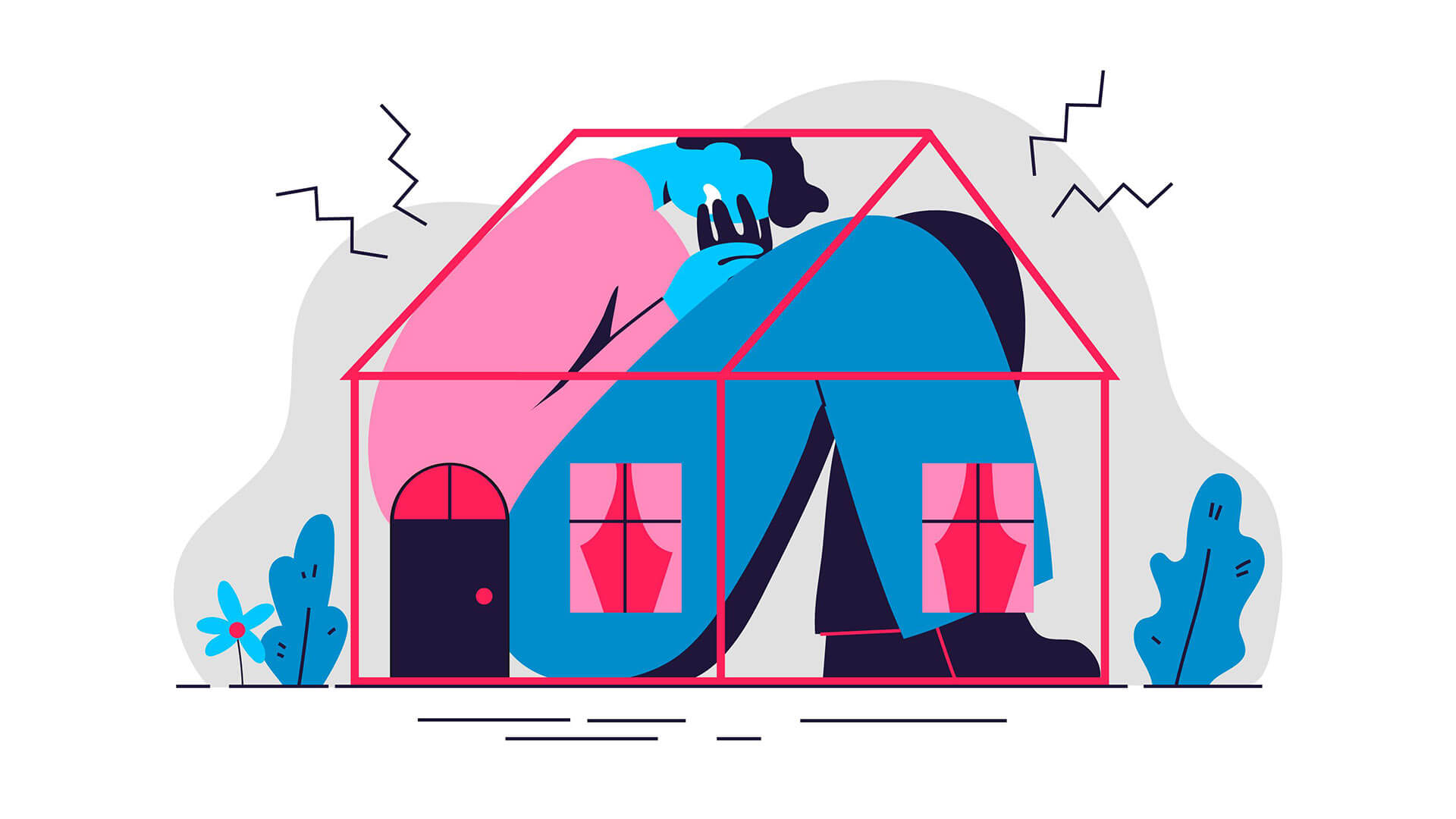International design competition platform Volume Zero Competition has announced the results of the Tree House 2024 Architecture Competition.
Written by
Volume Zero Competition
Photography
THE T(h)REE Lea by Karan Bhambhani, Ishika Soni & Aaryan Soni
DS2 Architecture has always prioritized their users' wellbeing. Green spaces act as natural air filters, helping to removepollutants from the air we breathe. The leaves, stems, and roots of plants absorb carbon dioxide and release oxygen, while the soil itself helps to neutralise harmful toxins.
Written by
Kritika Juneja
Photography
Ds2 Architecture
PEDRE embodies the harmonious assembly of an architecture which folds compose functional structures, solid constructions, optimal materials, interiors that become exteriors, custom-made furniture and landscape panoramic views that dialogue with the territory. Located in the vicinity of the Pedregal de San Ángel Ecological Reserve.
Architecture firm
JSa / MTA+V
Location
Mexico City, Mexico
Design team
JSa: Javier Sánchez, Benedikt Fahlbusch. mta+v: Miguel de la Torre
Collaborators
Woodwork: Dimadmx; Furniture: EWE & Esrawe
Structural engineer
Estructura Héctor Margain
Construction
Factor Eficiencia
Material
Concrete, Aluminum and Glass
Typology
Residential Building › Apartments
Casa SE is defined by its architectural design, which is divided into two major functional areas. The first is the private area, where all the bedrooms are connected to a large family room. This space serves as a gathering point for family members, providing an intimate and cozy setting for daily living.
Project name
Casa SE - residencial
Architecture firm
Tamen Arquitectura
Location
Hermosillo, Sonora, Mexico
Photography
Alexander Potiomkin
Principal architect
Alejandra Vidal Salcido, Ana Karen Novoa Arvizu
Material
Concrete, Stone, Wood, Metal and Glass
Typology
Residential › House
Blum, the world’s leading manufacturer of furniture fittings, is a synonym for a brand that sets trends in its field, where the search for new paths and sophistication is a given. Absolute engineering precision, maximum attention to detail and a highly individualized approach are hallmarks of Blum’s work.
Project name
BLUM Headquarters
Architecture firm
QARTA Architektura
Location
Kolbenova 881/19, Vysočany, 190 00, Prague, Czech Republic
Principal architect
Jiří Řezák, David Wittassek, Pavel Fanta
Collaborators
Furniture and interior design: BLUM [Richard Sajdl]. Construction management and technical supervision: MDA [Jan Hrubeš]. Statics: 4statiX [Libor Voborský]. Landscaping: Terra Florida [Jan Sulzer]. Ventilation, heating and cooling ceiling systems: WATÓ. Fire safety solutions: Peritas. Custom furniture: U Pilouse. Acoustic panelling supplier: ESPRIT.
Built area
Built-up area 907 m²; Gross floor area 1,728 m²; Usable floor area 1,602 m²
Material
Expanded metal – facade of the front part of the building. Galvanized floor squares – flooring. Colored MDF – furniture models in the showroom
Inspired by Taijitu, also called the “symbol of Yin and Yang” associated with Taoism and Neo-Confucianism, the project is characterized by its biomimetic spiral double-shell architecture. It reinterprets the vernacular structures of curved wooden roofs while respecting the principles of balance and symmetry appreciated by the Chinese culture.
Architecture firm
Vincent Callebaut Architectures
Location
Shenyang, People's Republic of China
Principal architect
Vincent Callebaut
Completion year
Expected 2028
Collaborators
Green certifications: LEED Platinum + Sustainable Wellbeing Center
Status
Design Development
Typology
Multi-sport field, Tai-chi museum, Restaurant, Tearoom, Botanical garden
Saray Aab o Noor is a fantastic cultural center that effectively complements the natural world with contemporary architectural design. The heart of the project revolves around a large, dome-like ceiling that fills the interior with natural light through large glass openings.
Project name
Saray Aab o Noor
Architecture firm
Hamidi.archstudio
Tools used
Midjourney AI, Adobe Photoshop
Principal architect
Azadeh Hamidi
Design team
Hamidi.archstudio
Visualization
Azadeh Hamidi
Typology
Cultural Architecture > Cultural Center
The INSPIRELI AWARDS, the world’s largest architectural competition for students, proudly announces a new competition as part of its global platform: the Kashitu School Competition in Zambia.
Organizer
INSPIRELI AWARDS. • Announcer: CTU in Prague with Architects without Borders
Category
Architecture, Urban Design, Interior Design
Register
www.inspireli.com/kashitu
Awards & Prizes
Chance to go build the winning project in Kashitu, Zambia, 4500 EUR, Architectural Wish, ArchiCAD Licence
Entries deadline
June 15, 2025
designed the public spaces, primarily the grand lobby, in the glass office tower FRAME workplace. The project, with a total area of 69,700 square meters, will be implemented in the urban quarter Republic. FRAME is a new conceptual business space in the premium line of Workplace
Project name
FRAME Workplace
Architecture firm
Babayants Architects
Tools used
Autodesk 3ds Max, Corona Renderer
Principal architect
Artem Babayants
Design team
Artem Babayants
Visualization
Babayants Architects
Status
Implementation Phase
Typology
Commercial › Office
Building an emergency-safe home involves a multifaceted approach that includes assessing risks, creating a robust emergency plan, and investing in safety features. Equally important is the knowledge and skills gained through CPR training, which can empower individuals to respond effectively in medical emergencies.
Written by
Liliana Alvarez

