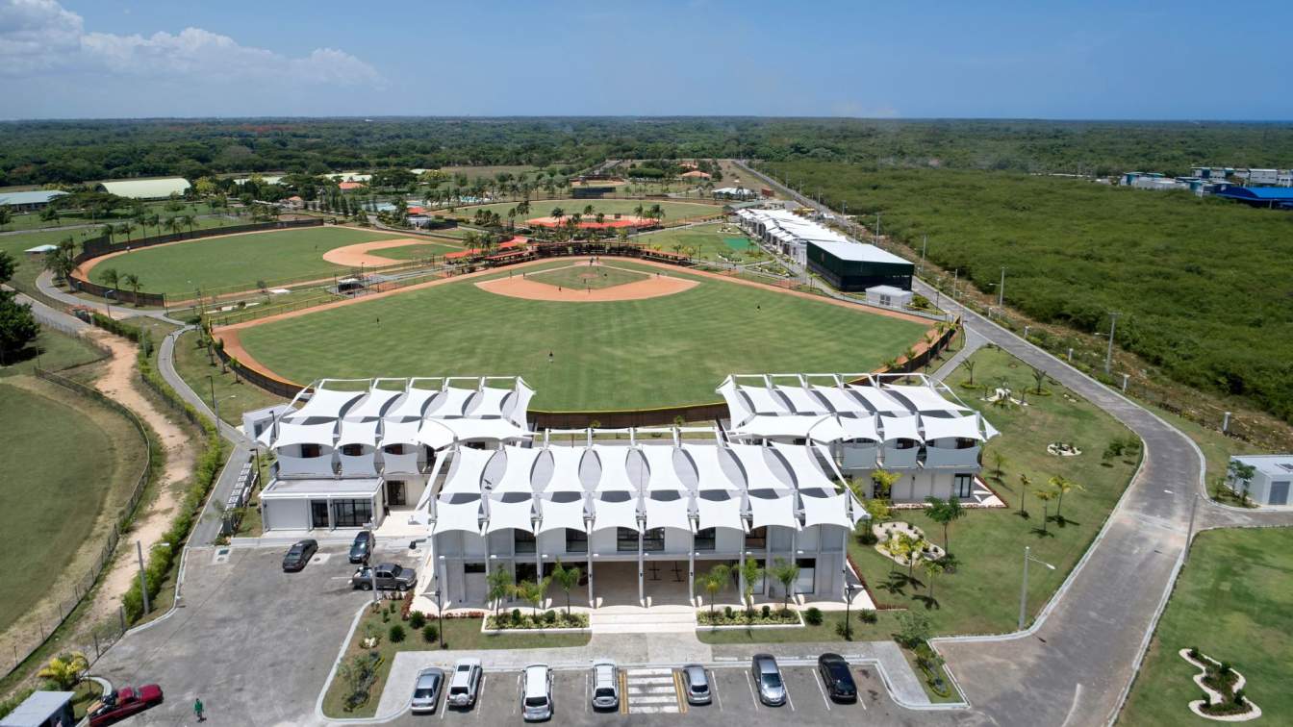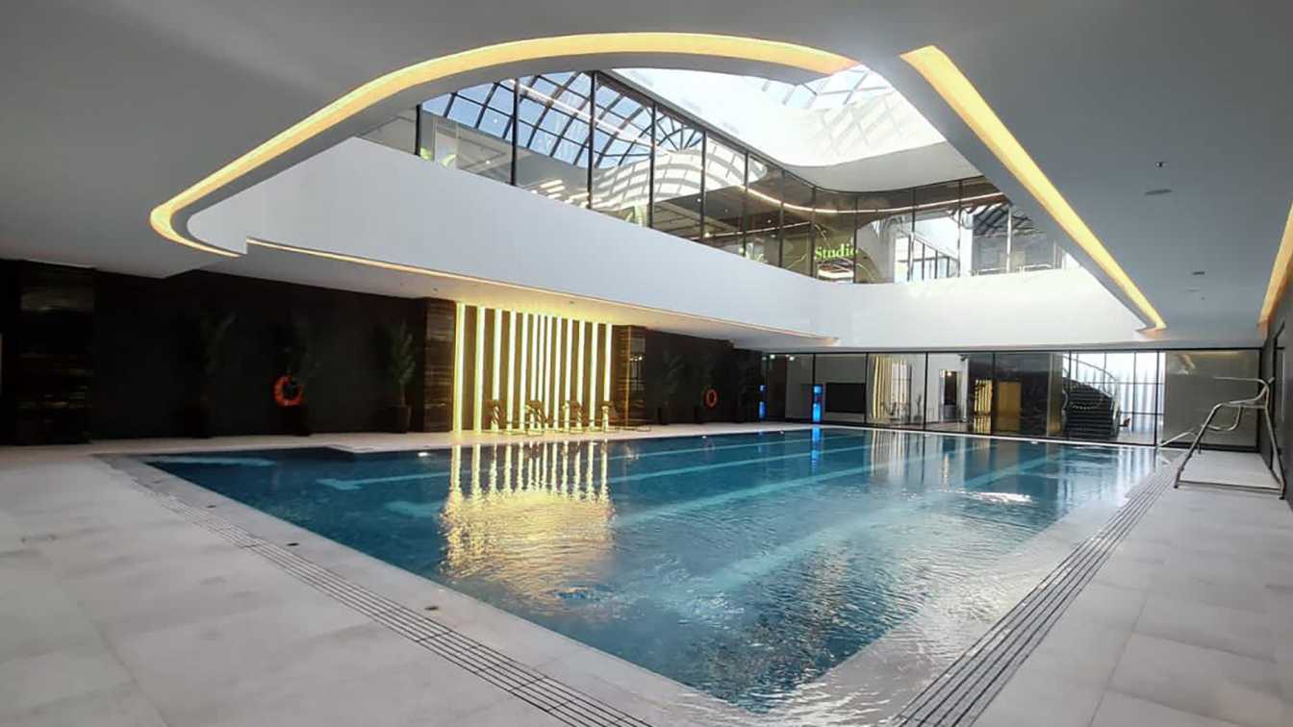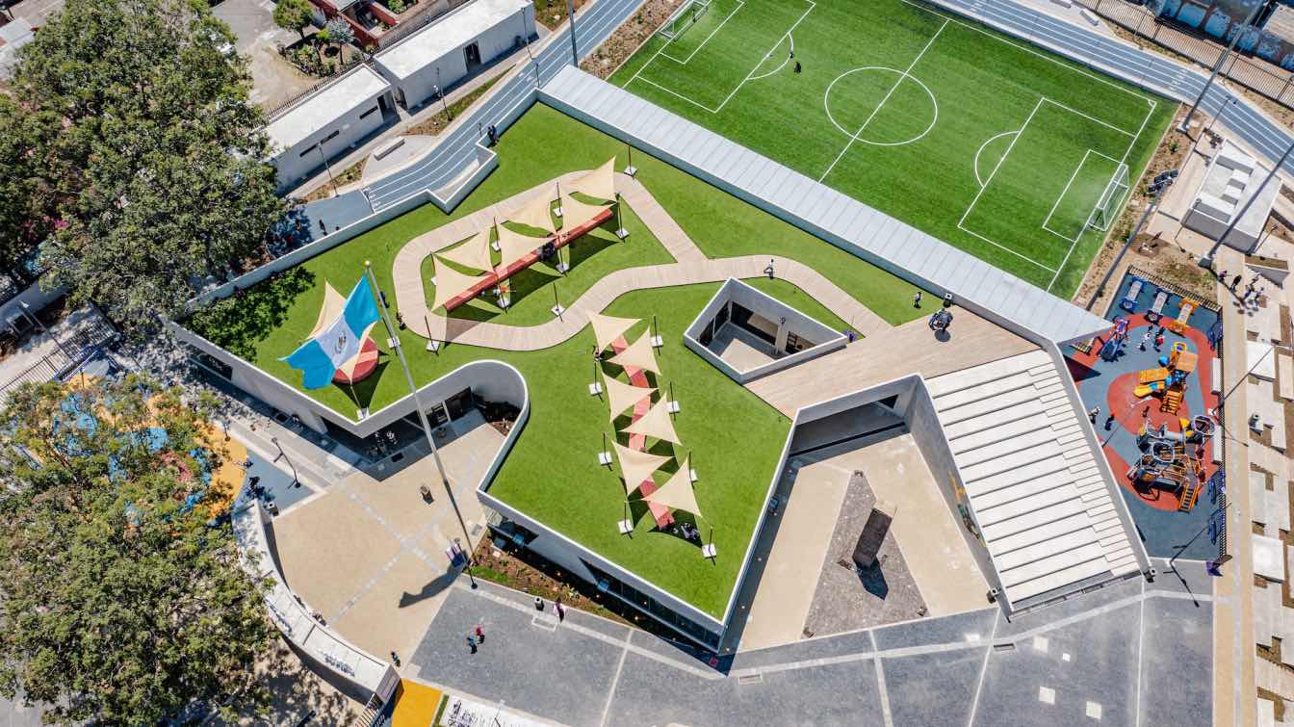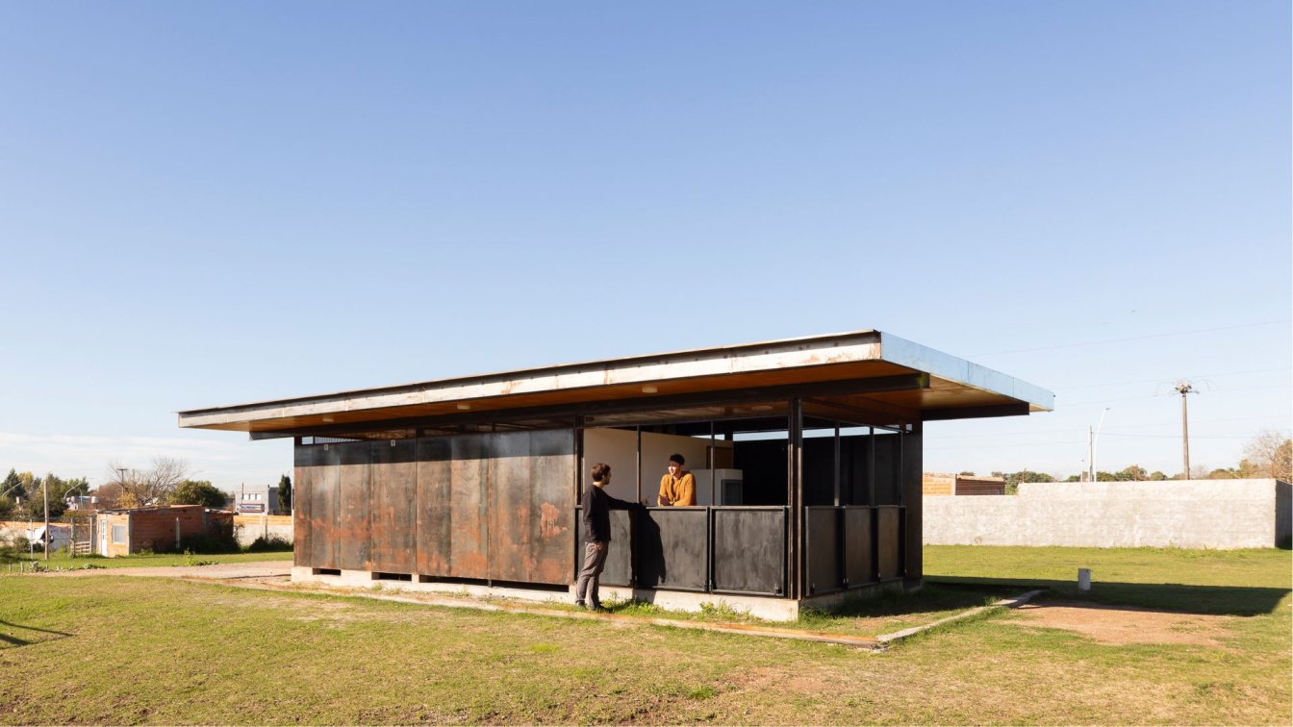Armadila: The club’s site is situated at the end of a cul-de-sac, bordering an undeveloped hillside, which creates a secluded and tranquil atmosphere. Designing a tennis club itself was a unique task — an uncommon project for an architect. However, this project presented its own challenges. The plot size was limited, making it impossible to fit two tennis courts, an administrative building, a boiler house, parking for eight cars, and a small residential building. Our solution was to place the parking area beneath the building.
Another challenge was the terrain. The site is divided into two levels with a height difference of 2.5 to 4.5 meters. The upper level borders neighboring plots and a road, restricting potential elevation adjustments. The lower part is located at the foot of the hill, and we used two retaining walls and a minimal number of steps to stabilize the slope.
The building was initially intended as a private club, though the client did not rule out semi-commercial use during their absences. The primary design concept — the “Centipede” — emerged early in the design process, inspired by the building’s elongated form and the “legs” supporting its main volume. Our main objective was to integrate all necessary elements within the limited space and overcome the challenging terrain.
This concept is reflected in the building’s exterior: galvanized steel with a “scaly” texture gives the facade a distinctive look, while the barn style allowed for a cohesive material application. We decided on a color palette of three main colors: white, orange, and gray. Initially, the client preferred a practical gray, but after reviewing samples, it became clear that white would best highlight the architectural lines. Orange was introduced for accent elements, evoking associations with venomous insects, while gray complements the design at the base level.
Practicality was another essential aspect, as the building is designed for high foot traffic. For example, large-format ceramic granite was chosen for the hammam’s surfaces, reducing the number of joints and enhancing durability.

Several interesting technological solutions were implemented in the project. For instance, the terrace at the end of the building doubles as a viewing platform for tennis matches. Two columns were replaced with a decorative lattice, reminiscent of a compound eye. This solution required complex calculations, and we enlisted a specialist to assist. The limited site area also forced us to reduce the standard width of parking spaces, which we compensated for by doubling the number of support “legs.” Although this technique is well established, implementing it here required extra work: we had to plan for insulation, precipitation protection, and a drainage system, as well as ensure seismic stability. Another significant feature was the Donolux cable light fixture, which spans the elongated corridor. Its installation required reinforcing the building’s frame and adding additional brackets.
Unforeseen challenges also arose during construction. In spring, the site was flooded, and the lower level turned into a small lake. The cause was an old pipe left by the previous owners, which had been hidden in the riverbed and frequently became clogged, causing seasonal floods. This required a full investigation to resolve, turning into a detective-like endeavor that delayed the project by several months.






















































