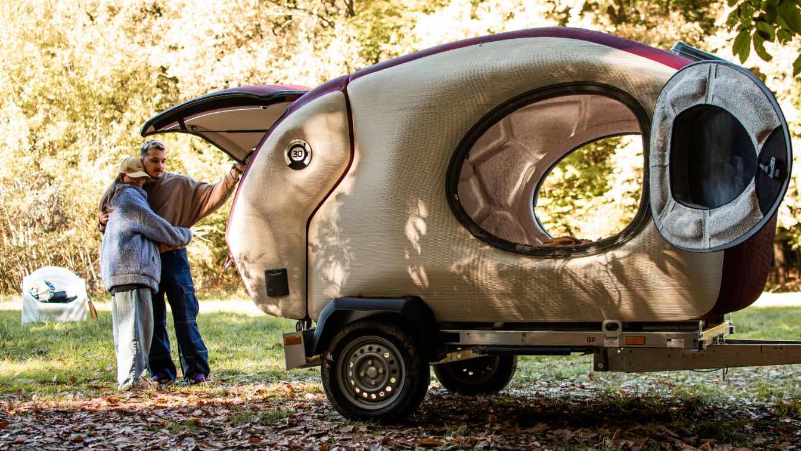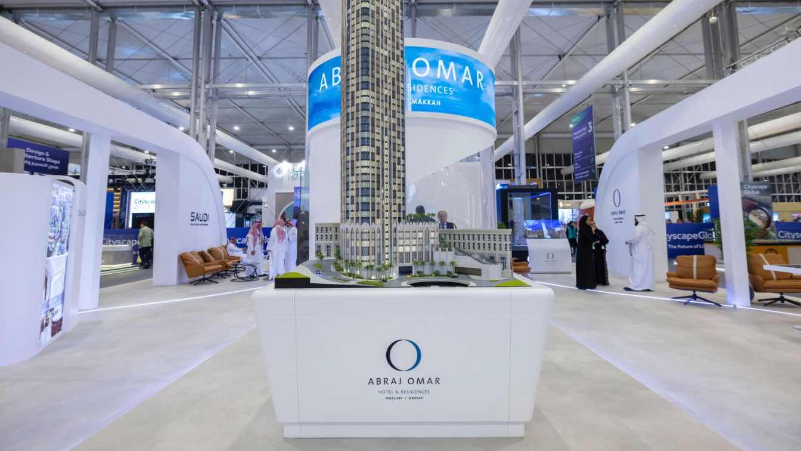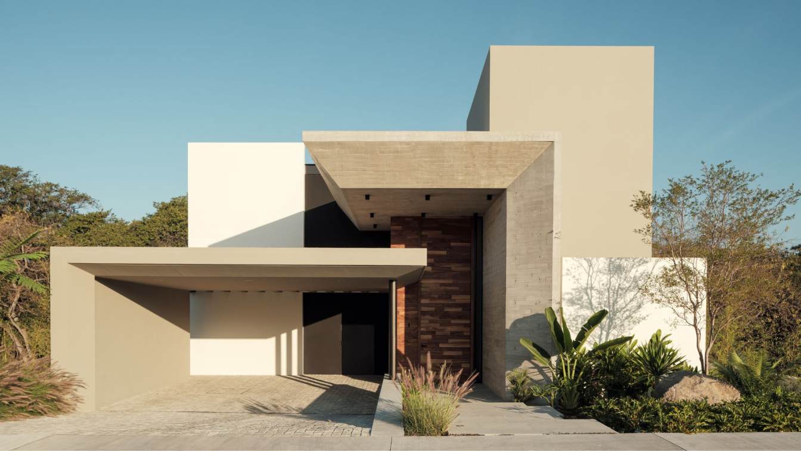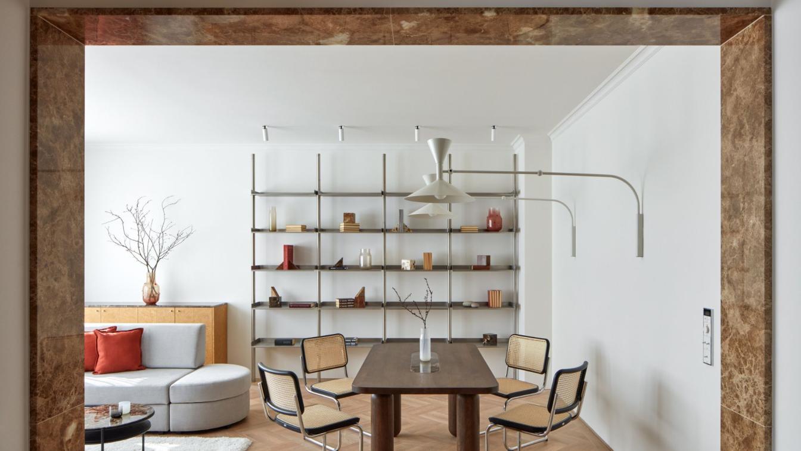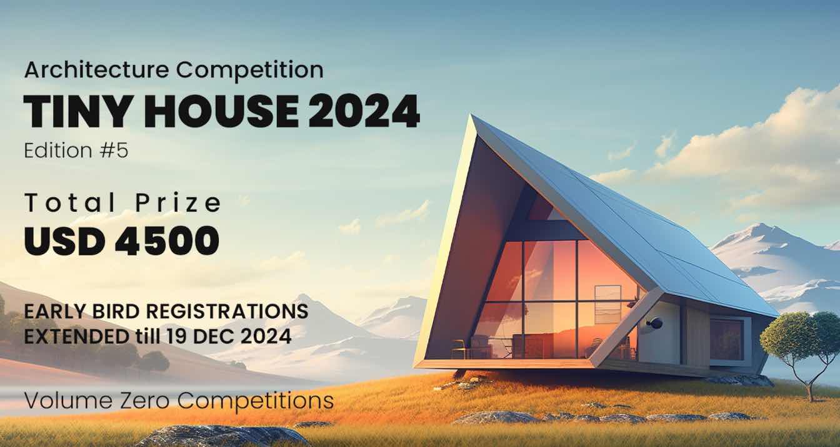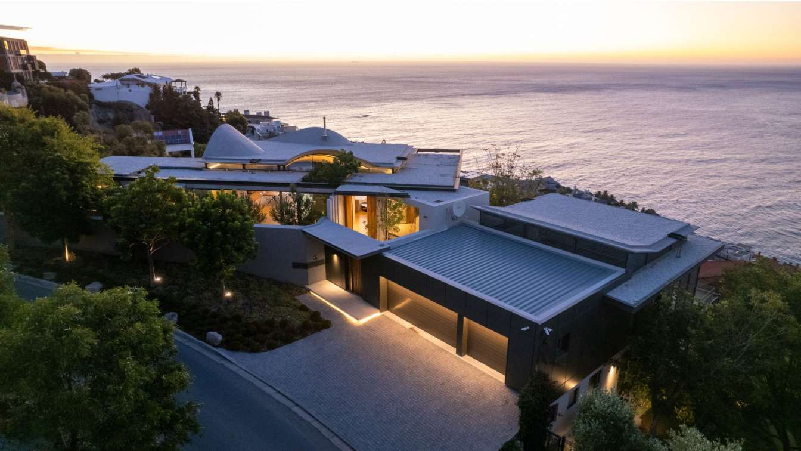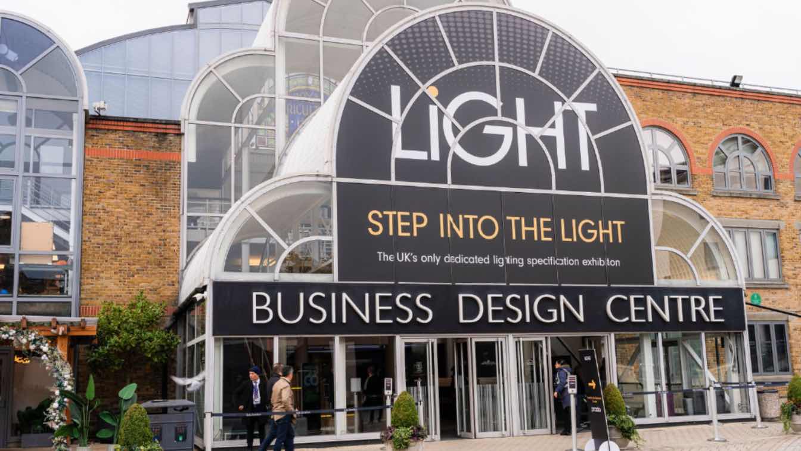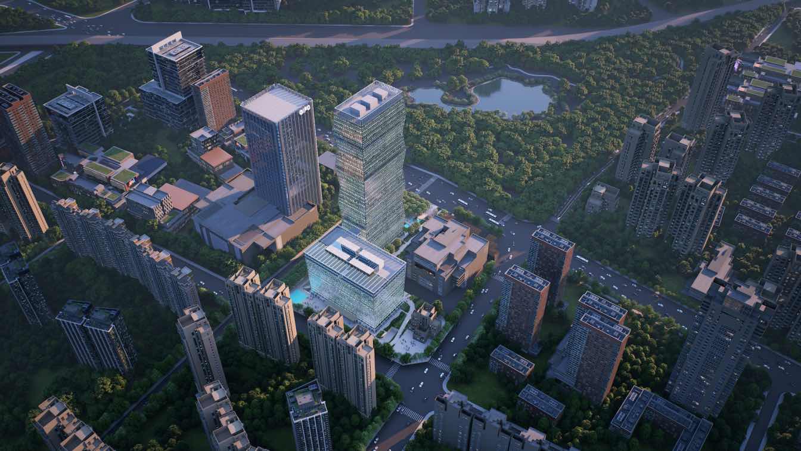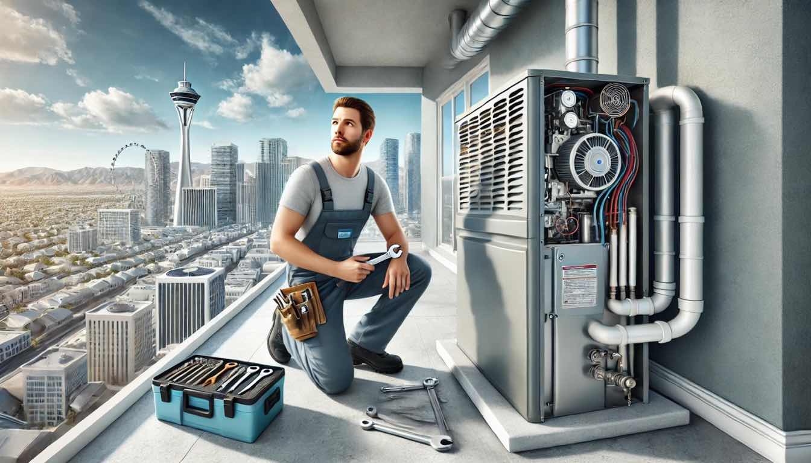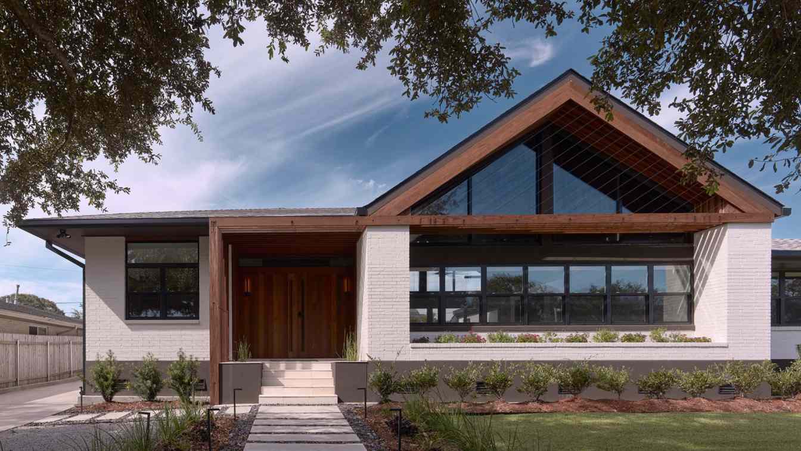Revolutionary mobile home from LEMKI Robotix: the future of 3D printing with composites. The Ukrainian-German company LEMKI Robotix and Iscale3D has made a revolutionary breakthrough in large-scale 3D printing by creating DISCOVER 3D, a mobile home printed from an eco-friendly composite material consisting of recycled polypropylene (7400 bottles) w...
Photography
LEMKI Robotix
At Cityscape 2024, Alesayi Holding; represented by its real estate sector; proudly announces the launch of its luxurious project, "Abraj Omar Hotel & Residences by MGallery," a development redefining upscale hospitality just steps from the Holy Kaaba.
Photography
Alesayi Holding
A space where architecture and life connect naturally. This residence, designed for people seeking tranquility and comfort on a single level, presents itself with a discreet calm, as if it had always been there, waiting to be inhabited.
Architecture firm
Di Frenna Arquitectos
Location
Altozano, Cuauhtémoc, Colima, Mexico
Photography
Lorena Darquea
Principal architect
Matia Di Frenna Müller
Design team
Matia Di Frenna Müller, José Omar Anguiano de la Rosa, Juan Gerardo Guardado Ávila
Design year
7 diciembre 2021
Completion year
20 junio 2023
Material
Concrete, Wood, Glass, Steel
Typology
Residential › House
The interior design of the apartment was influenced by both the investor and the location of the original functionalist building, which historically housed butchers and charcutiers. Inspired by this heritage, the entire design process kept the spirit of the butchery in mind.
Project name
The Butcher's Apartment
Architecture firm
Iva Hajkova Studio
Location
Prague, Czech Republic
Principal architect
Iva Hájková
Design team
Katka Šmardová, Vlaďka Rosypalková
Collaborators
Lighting supplier: ATEH. Bespoke furniture: HAKO nábytek. Furniture supplier: Stockist
Built area
Gross floor area 127 m²
Environmental & MEP engineering
Lighting
Lighting supplier: ATEH
Material
Stone – covering, bathrooms, table, cabinet. Furniture – lacquered veneer, solid wood, spice veneer, lacquered MDF, according to the author's design. Stainless steel - polished bookcase according to the author's design. Wood – floor, furniture. Glass – indoor window, doors, designer lighting fixtures
Typology
Residential › Apartment
Volume Zero and Tiny House Architecture Competition would like to express our gratitude to everyone out there for sharing some amazing support. This is to bring to your notice that the deadline for registration and submissions has been pushed a little ahead thus giving you more time to work on your entries.
Organizer
Volume Zero Competitions
Category
Architecture & Design
Eligibility
Open to public
Register
https://volumezerocompetitions.com/tinyhouse-2024
Entries deadline
30th January 2025
Price
Early Bird Registrations: Participants from India – 1800+18% GST = INR 2124 (per team), Participants from Other Countries - 70 + 18% GST = USD 82.6 (per team). Standard Registrations: Participants from India – 2400 + 18% GST = INR 2832 (per team), Participants from Other Countries – 85+ 18% GST = USD 100.3 (per team)
ARRCC has re-envisioned this home on Cape Town's Atlantic Seaboard at the foot of Lion's Head. Their new design retained the existing footprint but remodelled the envelope and the interior to create a flowing, open-plan arrangement connecting the gardens and terraces topanoramic ocean views.
Location
Cape Town, South Africa
Principal architect
Jon Case, Clive Schulze
Design team
Jon Case, Clive Schulze
Collaborators
Copy by: Graham Wood
Structural engineer
Mocke Engineering
Civil engineer
Mocke Engineering
Typology
Residential › Villa
LiGHT 24 is the UK’s only dedicated high-end lighting exhibition, taking place for its third highly-anticipated year on the 20th and 21st of November 2024 at the Business Design Centre, London.
With AI rendering, project delivery can be up to 60% faster—driving efficiency, profitability, and improved client satisfaction. Discover how D5 Render's AI tools simplify workflows and elevate visual quality for architecture and design professionals, optimizing each phase from start to finish.
Application software
D5 Render
Operating system
Windows 10 v1809 or above
Compatibility
SketchUp, Rhinoceros 3D, Revit, Autodesk 3ds Max, ArchiCAD, Blender, Cinema 4D, Vectorworks
Category
Architectural Rendering Software
Features
Asset Library. Editable Materials. Vegetation, characters, animals, vehicles. Animated 3D Models. Interior Parallax. Outdoor&indoor Furniture and Decors. Dynamic Particles. Rendering. AI Capabilities. Real-time rendering. D5 GI. D5 Scatter. D5 Terrain. Phasing Animation. Image, Animation, Virtual Reality, Virtual Tour. 10X speed output. Integrations. 3D Modeling Integration. BIM Integration. 3D Rendering Integration
Price
Free for community. $38/month or $360/year for D5 Pro. $75/month or $708/year for D5 Teams
Download
https://www.d5render.com/downloading
By following these guidelines, you will not only prolong the life of your cooling unit but also enjoy a more efficient and comfortable indoor atmosphere. Remember, a little proactive care goes a long way.
Written by
Evgeniy Gavrilenko
Photography
Amazing Architecture
The home located in the suburbs of New Orleans had a low ceiling that provided its exterior (and interior) with an aesthetic (and proportion) that was familiar to other mid-century homes built in this region but lacked many of the components that often distinguish these homes as remarkable works of Architecture.
Project name
Vaulted House (Renovation)
Architecture firm
Nathan Fell Architecture
Location
Metairie, New Orleans, Louisiana, USA
Photography
Jeremy Jachym
Principal architect
Nathan Fell
Design team
James Babin, Kyra Nasser, Jace Ambwani
Interior design
Nathan Fell Architecture
Structural engineer
Cali & LaPlace Engineers
Landscape
Nathan Fell Architecture
Visualization
Nathan Fell Architecture
Tools used
Revit, Lumion, Enscape
Construction
C&G Construction
Material
Wood, Steel, Stucco, Brick, Concrete
Typology
Residential › House

