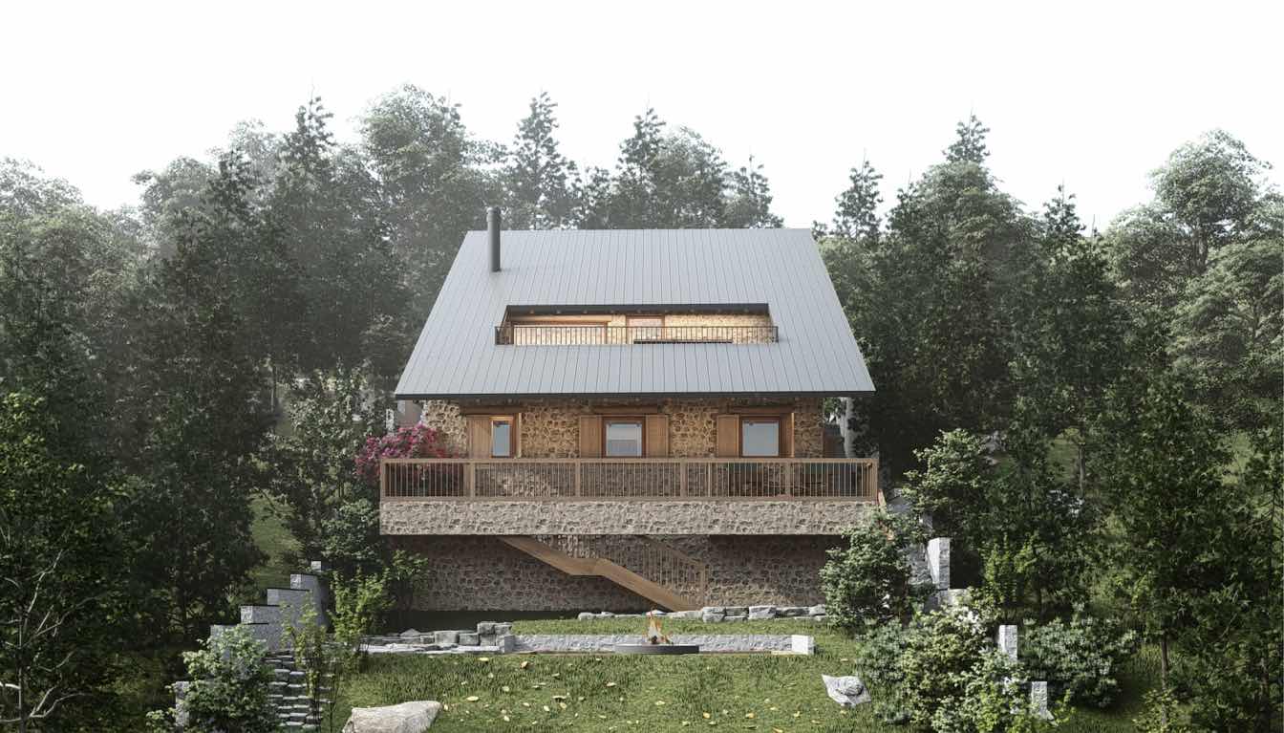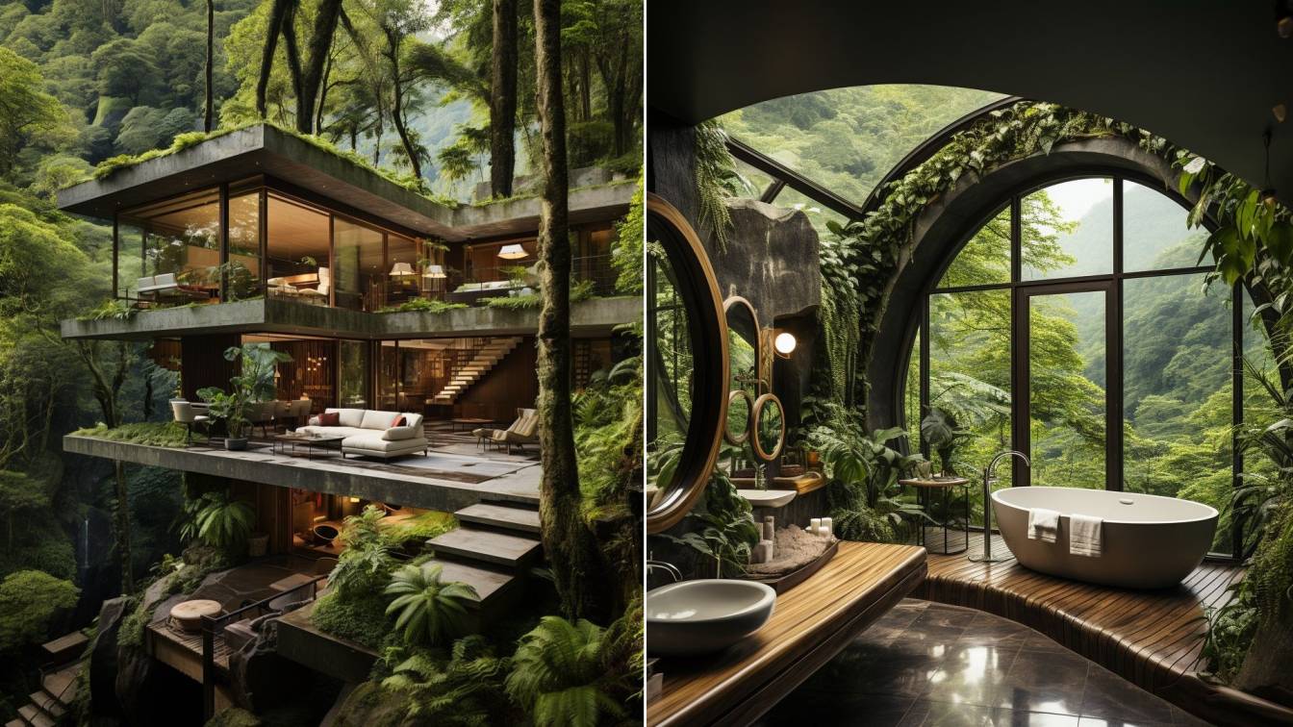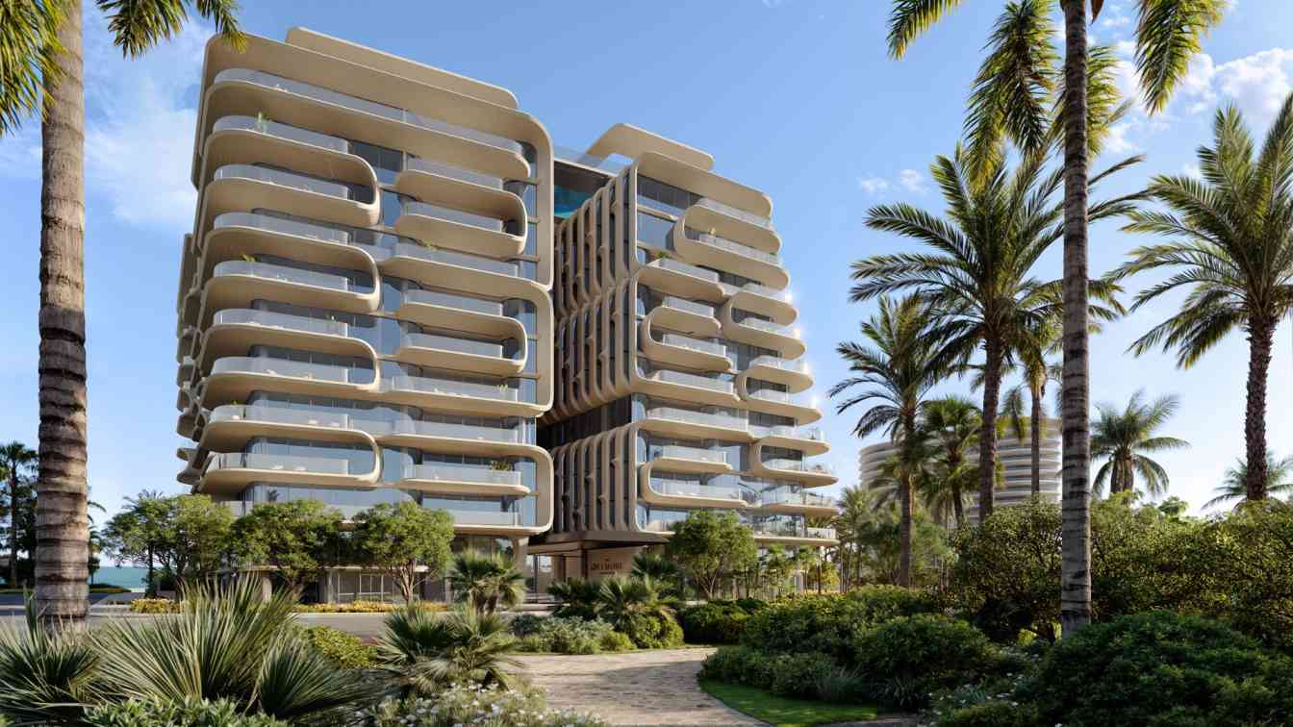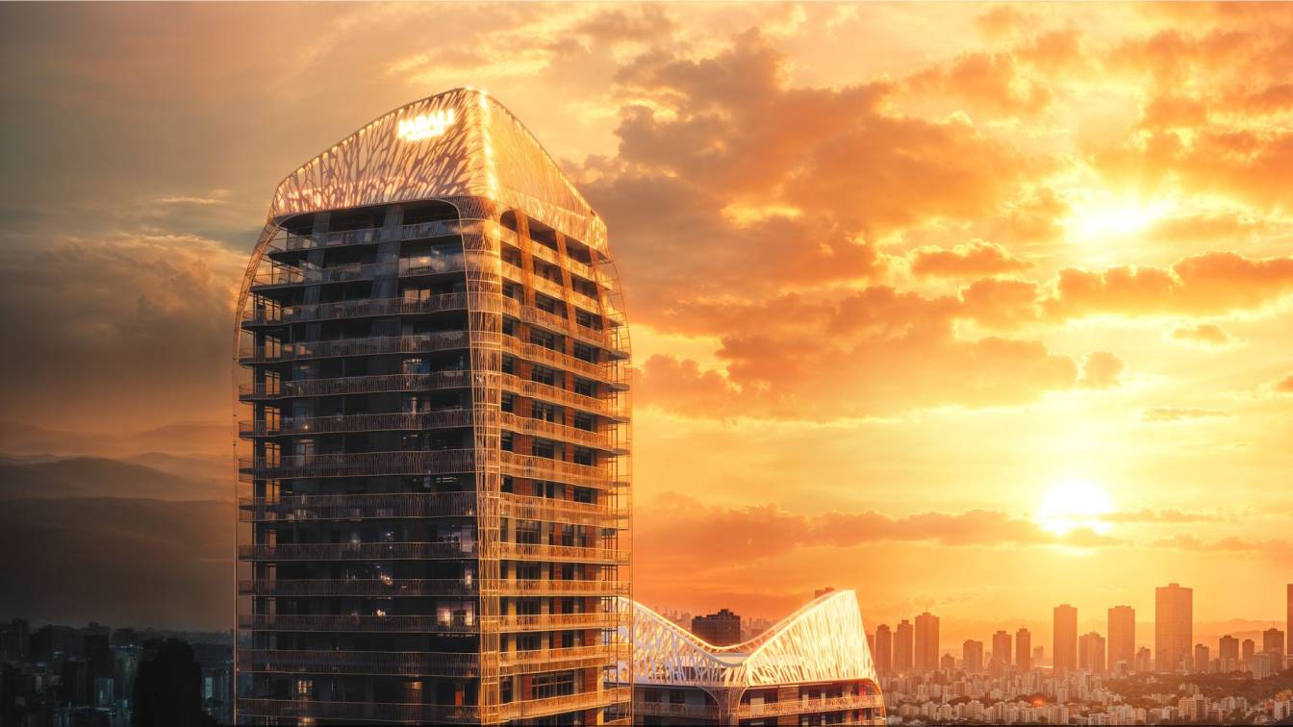Batea + Partners: Design a sustainable resort in Zanzibar City that harmonizes with the natural environment and supports the local community while enhancing the quality of life for both visitors and residents.
Nature Respect: Integrate eco-friendly practices and materials that minimize environmental impact. Utilize local flora and natural landscapes to create a seamless blend between the resort and its surroundings.
Community Engagement: Collaborate with local artisans and businesses to incorporate cultural elements into the design. Create job opportunities for the community and foster a sense of ownership and pride.
Quality of Life: Design spaces that enhance well-being, including wellness areas, recreational facilities, and communal spaces that encourage social interaction among guests and locals.
Residential Units Offer a variety of residential options (e.g., villas, bungalows, eco-lodges) catering to different guest preferences and budgets, ensuring comfort and an immersive experience in the local culture.





























































