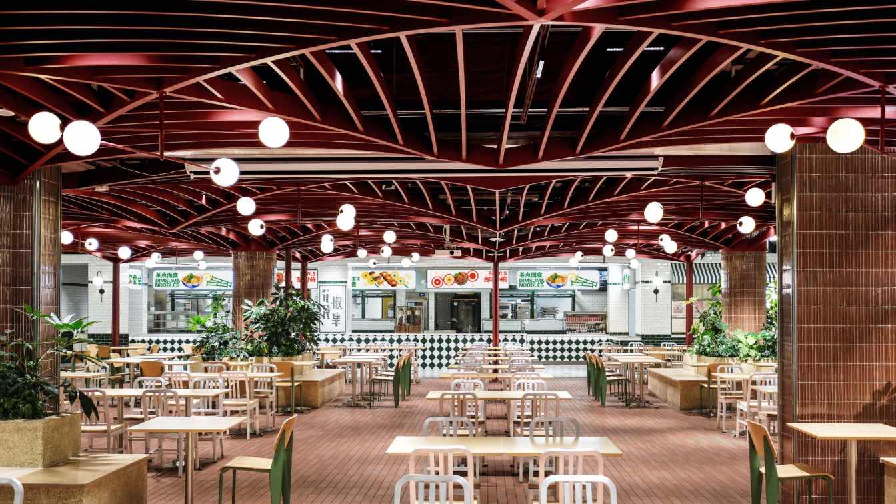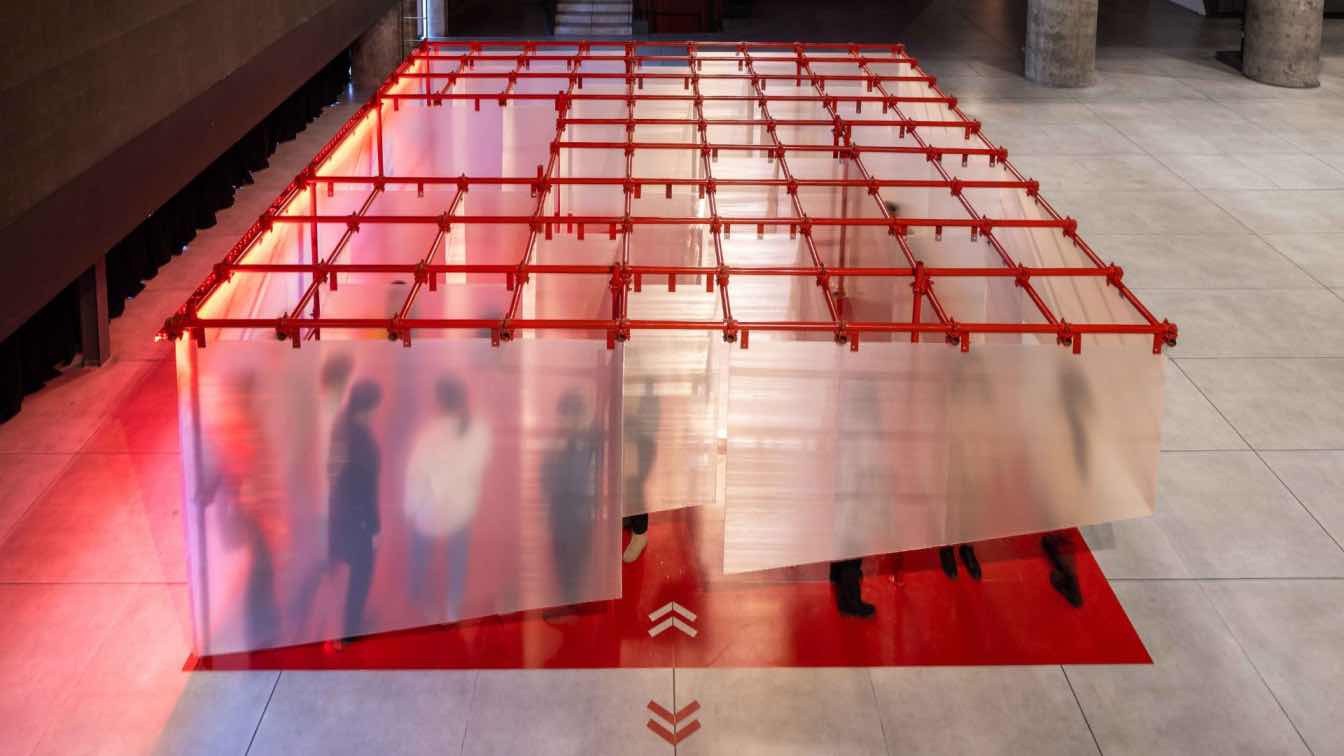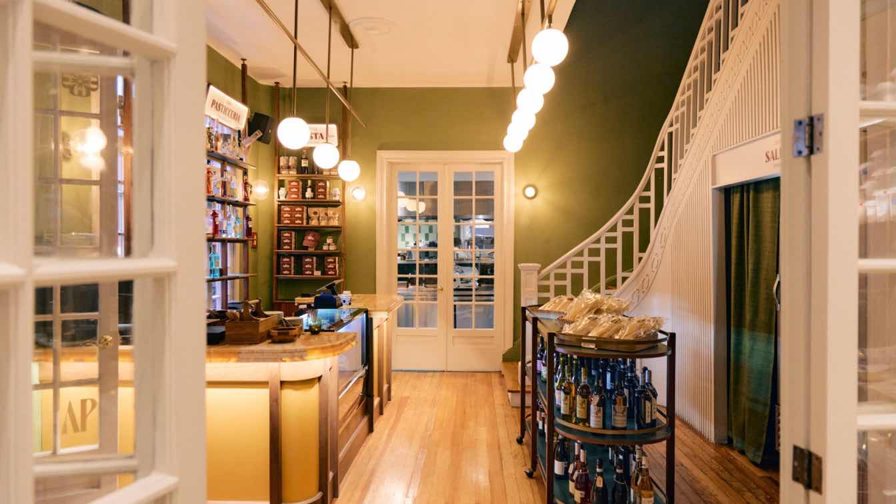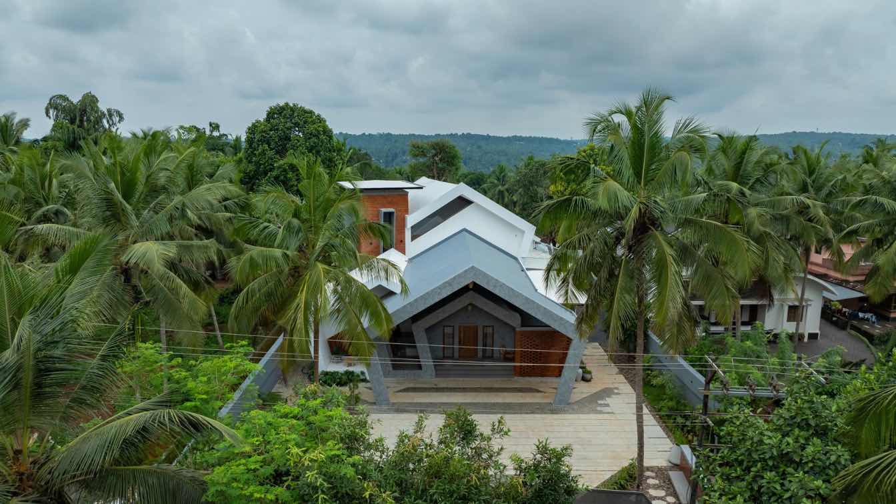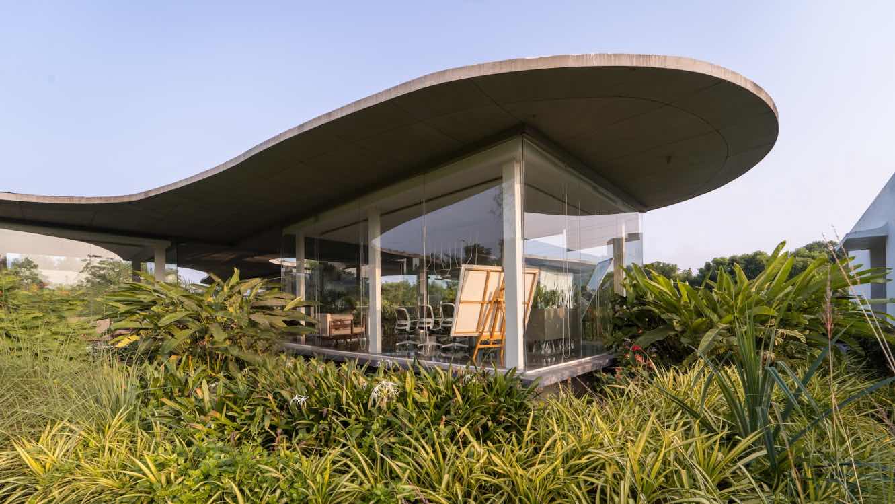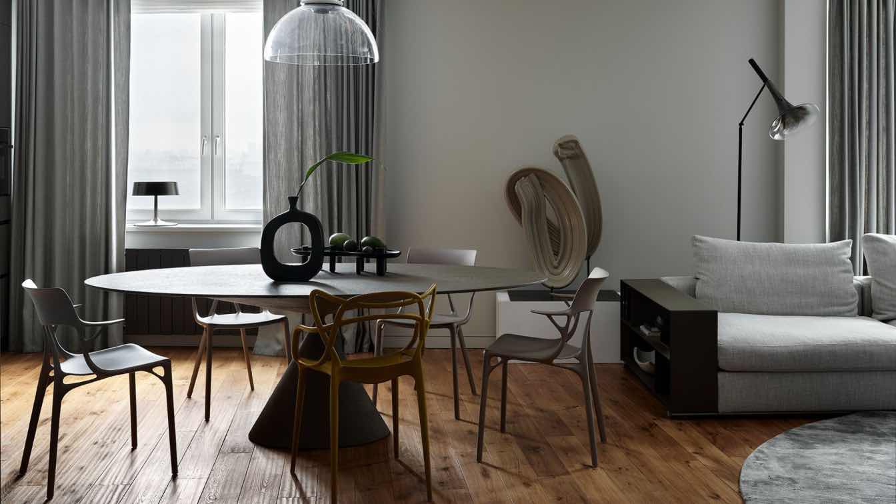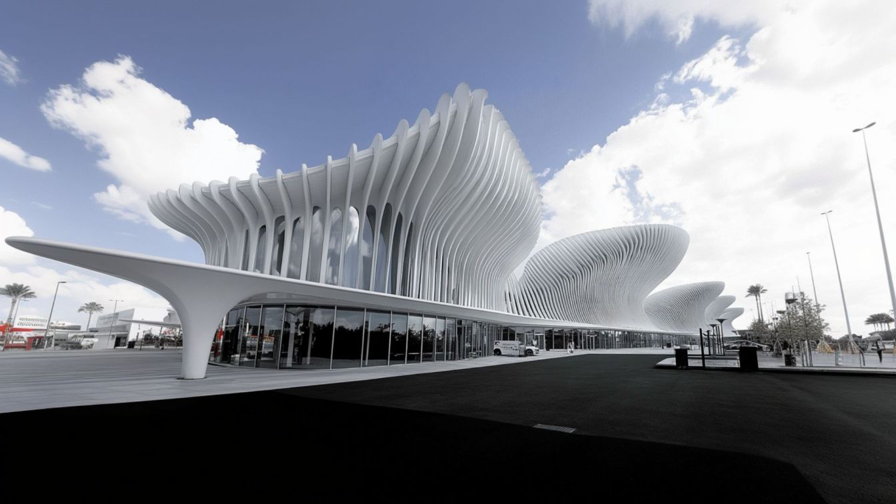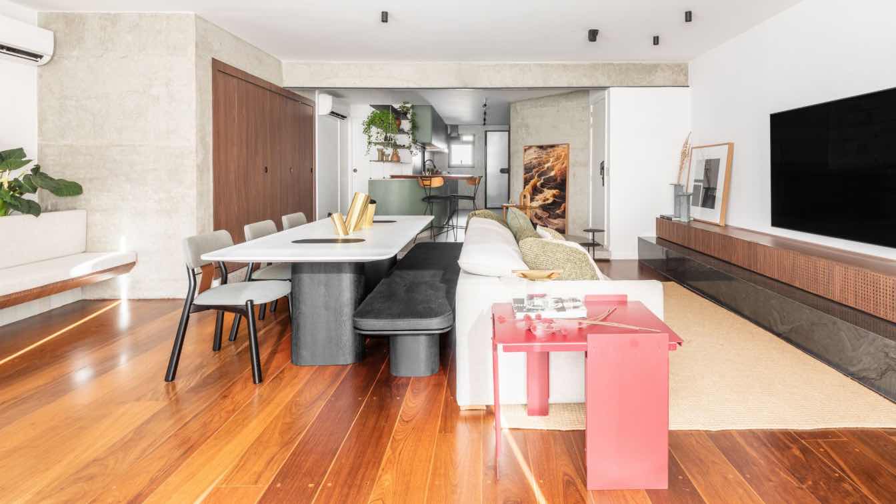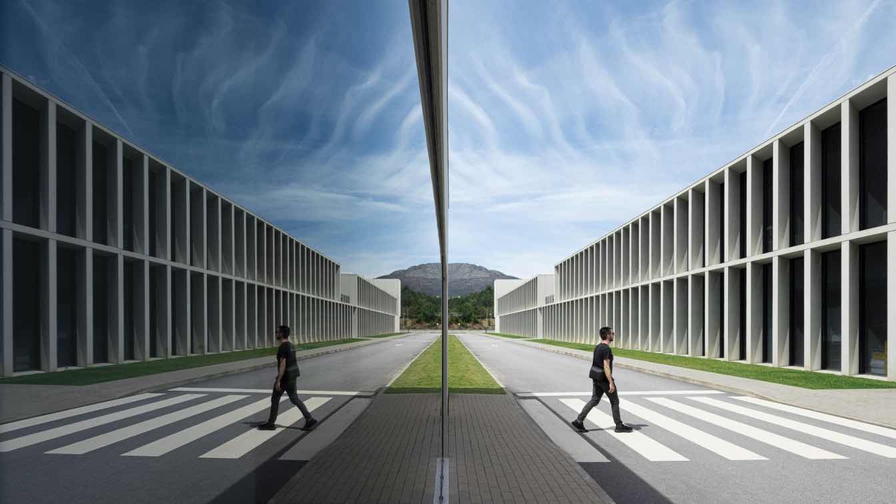"Pepper Market" is the first medium-scale commercial renovation project completed by designRESERVE. The intention of the design is to rebuild community bound with a market-like street, which connecting ground and underground levels of existing shopping complex.
Project name
Pepper Market at Zihexin
Architecture firm
designRESERVE
Location
No.1 West 4th-Ring Road South, Fengtai District, Beijing, China
Photography
Huaer Lin,Yanbo Xu
Principal architect
Fangzhou Lydia Song, Feng Yue
Design team
Fangzhou Lydia Song, Feng Yue, Zhiwei Lai, Jill Pu, Yanbo Xu
Collaborators
Commercial Planning:D Studio
Interior design
designRESERVE
Built area
3000 m² (indoor), 2000 m² (outdoor)
Tools used
AutoCAD, SketchUp, Enscape, Adobe InDesign, Adobe Photoshop
Construction
Edge (Beijing) Decoration Engineering Co.
Client
Beijing Zihexin Department Store
Typology
Commercial › Market, Renovation, Mixed Use
The theme chosen for the 2023 edition of Winter Stations was Resonance. Led by Professor Afshin Ashari (SEDRD) and Amir Ashari (Ashari Architect’s Principal), WINTERACTION, in celebration of the 10th anniversary of Winterstations , transcends local engagement.
Project name
Winteraction
Architecture firm
AshariArchitects
Location
Shiraz, Iran. Woodbine Beach, Toronto, Canada
Photography
Navid Atrvash (Iran) - Jonathan Sabeniano (Canada)
Principal architect
AmirHossein Ashari, Afshin Ashari
Design team
Zahra Jafari, Sahar Gharaie, Sara Nazemi, Hakime Elahi, Asma Sirjani asl, Anahita Kazempour, Shahrzad Roozegar, Mohammad Mohajeri, Nazanin Alizadeh
Collaborators
University of Guelph Landscape architecture Team: Ali Ebadi, Ramtin Shafaghati, Zackary Tammaro_cater, Roozbeh Moayyedian, Amir Ghorbani
Structural engineer
AshariArchitects
Visualization
Anahita Kazempoor
Tools used
AutoCAD, SketchUp, Revit,3ds max, Photoshop, Adobe Illustrator, Adobe Indesign
The meticulous restoration of a 1920s house in the Juárez neighborhood of Mexico City, together with a careful choice of textures, materials and colors that evoke Mediterranean landscapes, bring to life the latest project from the Mexican studio headed up by Regina Galvanduque and Andrés Mier y Terán.
Project name
Piazza Pasticcio
Architecture firm
MYT+GLVDK
Location
Colonia Juárez, Mexico City, Mexico
Photography
Paola Patricia López, JPARK Studio
Principal architect
Regina Galvanduque, Andrés Mier y Terán
Typology
Hospitality › Restaurant
Crest, A residence that choreographs architectural surprises through connectors and courtyards. Located in the heart of Northern Kerala, the Crest residence tells an experiential story, breaking away from traditional rectangular forms with a sculptural design that captivates at first sight.
Project name
Crest - Noushad Residence
Architecture firm
Is Design Spot
Location
Vailathur, Malappuram, Kerala, India
Photography
Running Studios
Principal architect
Selva Sidiq.N
Interior design
Is Design Spot
Civil engineer
Foresight Builder Sr
Structural engineer
Planex Structures
Environmental & MEP
Yborg
Lighting
Aksons Associates, Aura Electric
Supervision
Is Design Spot
Visualization
Is Design Spot
Tools used
AutoCAD SketchUp, Lumion, Adobe Photoshop
Construction
Foresight Builder Sr
Material
Concrete, Brick, Wood, Metal
Typology
Residential › House
Amoeba, a groundbreaking office project by Hiren Patel Architects, emerges as a beacon of contemporary design that integrates seamlessly with the natural environment. As an over 8000 sq ft masterpiece, the space does more than just house corporate operations—it reimagines what an office can be.
Architecture firm
Hiren Patel Architects
Photography
Vinay Panjwani
Principal architect
Hiren Patel
Typology
Commercial, Office
The architecture industry is no stranger to innovation. Yet, when it comes to integrating artificial intelligence (AI) into workflows, adoption has been surprisingly slow. High costs, steep learning curves, and compatibility challenges are often cited as barriers to change. But for architecture firms ready to embrace AI, the potential to revolution...
Application software
D5 Render
Operating system
Windows 10 v1809 or above
Compatibility
SketchUp, Rhinoceros 3D, Revit, 3ds Max, Archicad, Blender, Cinema 4D, Vectorworks
Category
Architectural Rendering Software
Features
Asset Library: Editable Materials, Vegetation, characters, animals, vehicles, Animated 3D Models, Interior Parallax, Outdoor&indoor Furniture and Decors, Dynamic Particles. Rendering: AI Capabilities, Real-time rendering, D5 GI , D5 Scatter, D5 Terrain, Phasing Animation, Image, Animation, Virtual Reality, Virtual Tour, 10X speed output. Integrations: 3D Modeling Integration, BIM Integration, 3D Rendering Integration
Price
Free for community. $38/month or $360/year for D5 Pro. $75/month or $708/year for D5 Teams.
Download
https://www.d5render.com/downloading
The interior of this apartment in Moscow was designed for a married couple with three children. The aim was to provide comfortable accommodation for each member of the family as well as a space where they could gather and spend time together and host guests.
Project name
Apartment on Krylatsky Hills
Architecture firm
Vladimir Afanasev
Photography
Sergey Ananiev
Interior design
Vladimir Afanasev
Environmental & MEP engineering
Civil engineer
Valery Ermakov
Structural engineer
Valery Ermakov
Construction
Elit Stroy Polis
Typology
Residential › Apartment
This is captured from a bird’s-eye view, this stunning wide shot of a train station in Japan reveals the architectural genius of Santiago Calatrava, showcasing his signature parametric design style. The exterior, crafted in sleek white metal, embodies a dynamic fusion of form and function, with sweeping curves and angular lines that evoke a sense o...
Project name
Wave Train Station
Architecture firm
Studio Afshari
Tools used
Midjourney AI, Adobe Photoshop
Principal architect
Zahra Afshari
Design team
Studio Afshari Architects
Visualization
Zahra Afshari
Typology
Transportation › Train Station
The CS apartment, located in Moema and designed for a couple without children, underwent a complete renovation executed by the architecture firm Zalc Arquitetura, focusing on the integration of spaces and optimization of the 140 m² apartment.
Project name
CS Apartment
Architecture firm
ZALC Arquitetura
Location
São Paulo, Brazil
Photography
Guilherme Pucci
Principal architect
Rafael Zalc
Design team
Rafael Zalc, Elizabeth Dreifus, Lais Bartol, Fabiana Cerutti, Cauê Correa
Environmental & MEP engineering
Civil engineer
LMV Construtora
Landscape
O Jardineiro Fiel
Tools used
AutoCAD, SketchUp, V-ray, Adobe Photoshop, Adobe InDesign
Typology
Residential › Apartment
The Industrial Building in Viana do Castelo project consists of a new industrial unit in Lanheses, Viana do Castelo, and is made up of two apparently autonomous volumes with different heights. The first volume - a large industrial/warehousing/technical area with a canopy protecting the shipping area.
Project name
BW II - Edifício Industrial em Viana do Castelo
Architecture firm
Multiprojectus
Location
Lanheses, Viana do Castelo, Portugal
Photography
Ivo Tavares Studio
Principal architect
João Pinto de Sousa
Collaborators
António Sousa, Fernanda Araújo
Structural engineer
Multiprojectus
Landscape
Lanheses, Viana do Castelo, Portugal
Construction
Garcia Garcia, S.A.
Typology
Commercial › Office Building, Mixed-use Development

