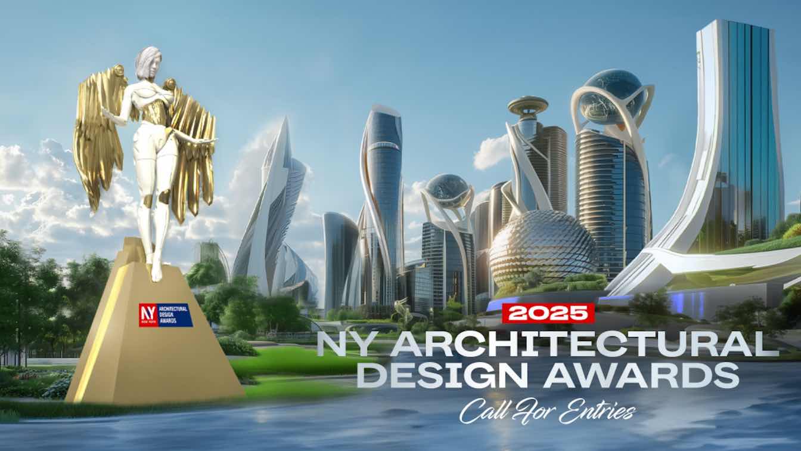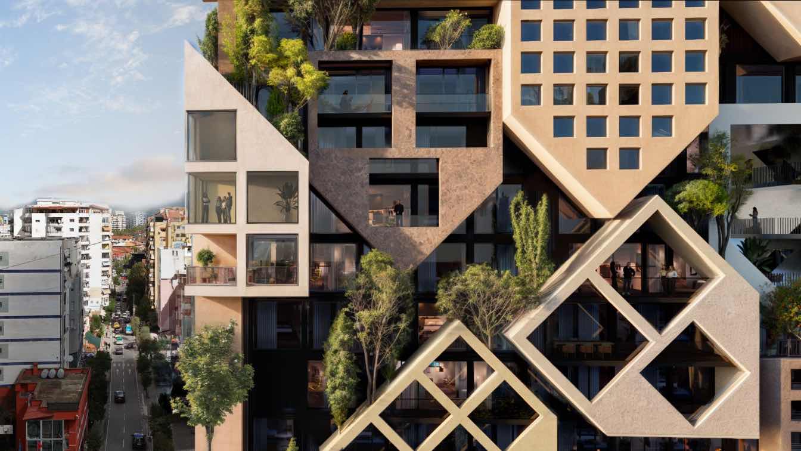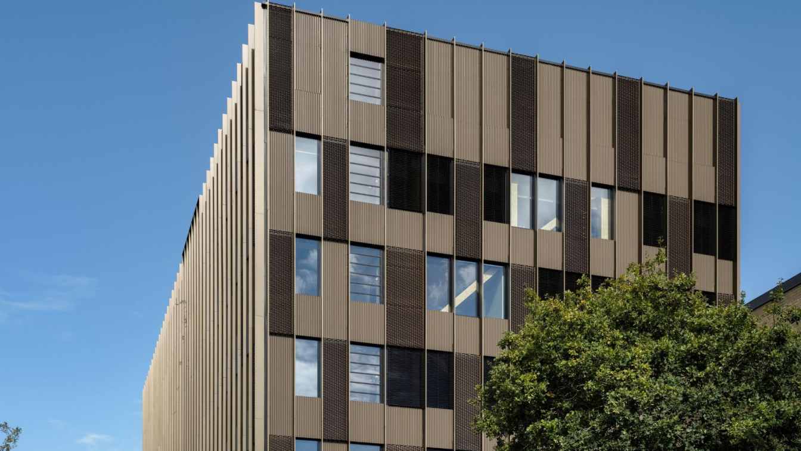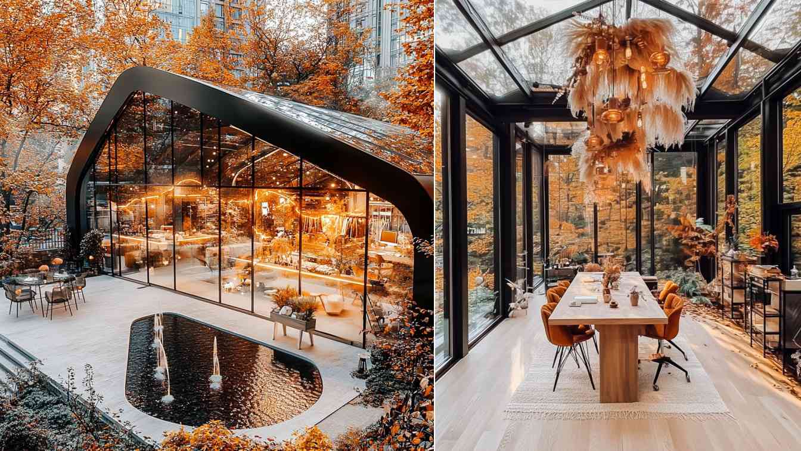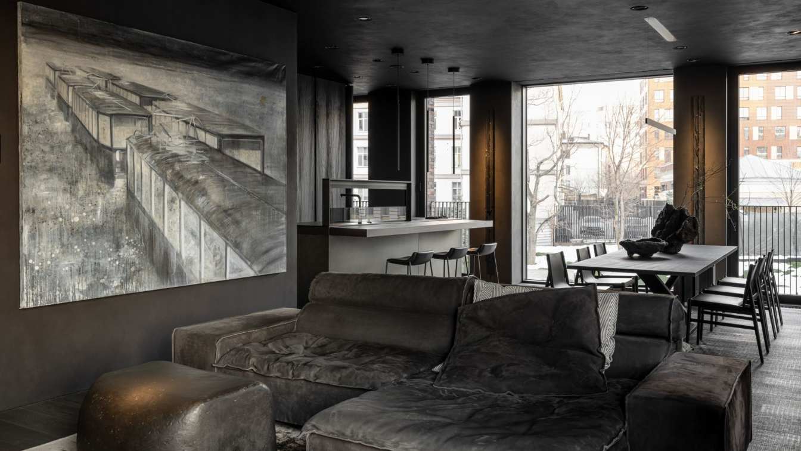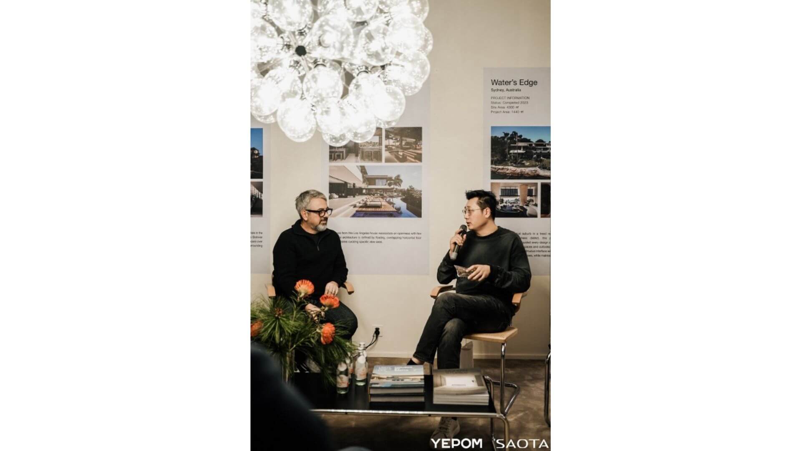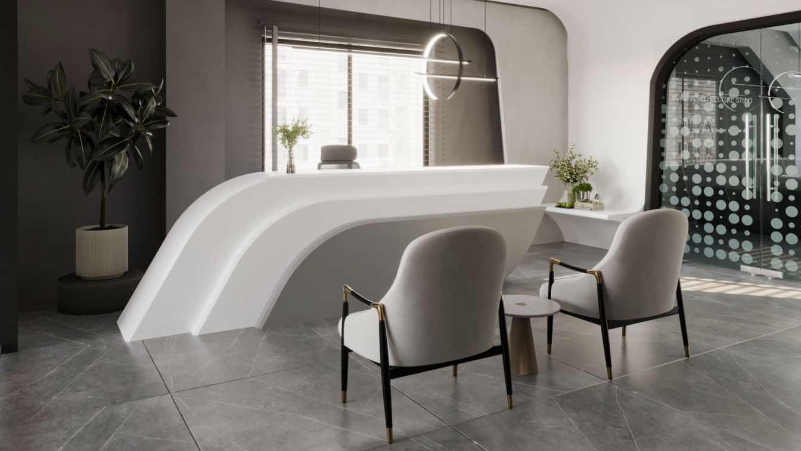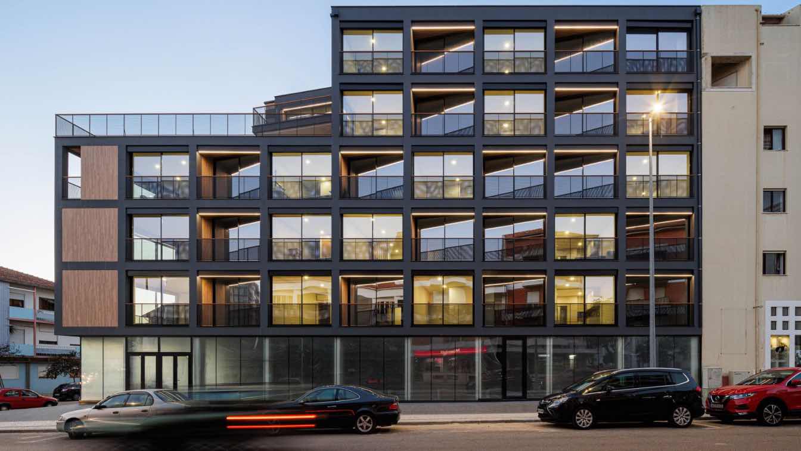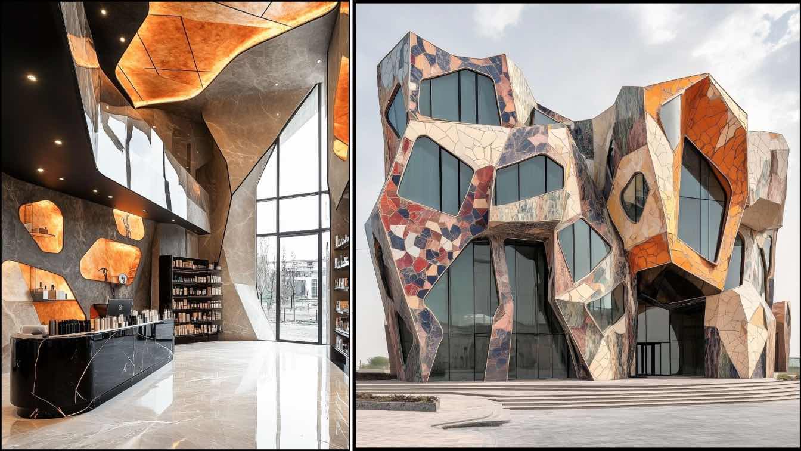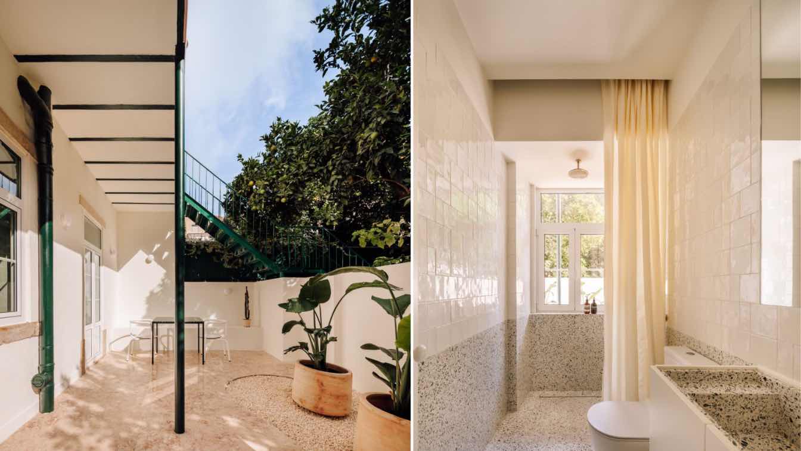The NY Architectural Design Awards recognizes the world’s greatest architectural designs, while celebrating the truly extraordinary designs that shape skylines, communities and living spaces from the past, present, and future.
Organizer
International Awards Associate
Category
Architecture & Design
Eligibility
Open to public
Register
https://nyarchitectureawards.com/sign-up.php
Awards & Prizes
https://nyarchitectureawards.com/design-awards.php#benefits
Entries deadline
March 21, 2025
In Tirana, a new tower designed by NOA reflects the rapid transformations of the Albanian capital. The archetypal village house with a gabled roof is multiplied and stacked in a dizzying vertical composition, resembling a puzzle that awaits its final piece—capturing both the city’s past and its future yet to be written.
Project name
Puzzle Tirana
Architecture firm
NOA, Atelier4
Location
Rruga Medar Shtylla, Tirana, Albania
Visualization
Atelier4, NOA
Status
Preliminary Design Approval
Typology
Commercial › Mixed-use
Climate Challenge Laboratory B313 at the Technical University of Denmark is a cutting-edge research hub. The building’s architecture helps create a unique world-class research environment and supports innovation, knowledge exchange.
Project name
DTU Climate Challenge Laboratory B313
Architecture firm
Christensen & Co. Architects
Photography
Niels Nygaard
Collaborators
MT Højgaard, Artelia, 1:1 Landskab, Habitats
Client
Technical University of Denmark
Typology
Educational Architecture › University Building
The design of the clothing and fashion design company in the style of Memar Tabiat, this company inspired by nature, was carried out with the aim of creating a warm and creative environment. The company includes: reception hall, clothing designers' room, sewing designers' room, designers' lounge.
Project name
Clothing & Fashion Company Design
Architecture firm
Nature Architect
Tools used
Midjourney AI, Adobe Photoshop
Principal architect
Sahar Ghahremani Moghadam
Design team
Nature Architect
Visualization
Sahar Ghahremani Moghadam
Typology
Commercial Architecture
An interior that truly reflects the character of its creators, their lifestyle, and professional philosophy comes to life in the apartment designed by Moscow-based designers Tatiana Alenina and Vladimir Krasilnikov. Located on the embankment of the Moscow River, this 111 m² space realizes their vision for a free-flowing layout without boundaries.
Project name
Black-Toned Apartment
Architecture firm
Tatiana Alenina, Vladimir Krasilnikov
Photography
Mikhail Loskutov, Katya Alagich (Portrait Photo)
Principal architect
Tatiana Alenina, Vladimir Krasilnikov
Design team
Tatiana Alenina and Vladimir Krasilnikov
Collaborators
Text by Margarita Prokopovich
Interior design
Tatiana Alenina, Vladimir Krasilnikov
Environmental & MEP engineering
Tools used
software used for drawing, modeling, rendering, postproduction and photography
Client
Tatiana Alenina, Vladimir Krasilnikov
Typology
Residential › Apartment
South African architecture firm SAOTA has concluded a successful learning exchange in the Chengdu region of China as part of its 2024 Global Lecture Tour.
Mona Khajeh, a Master of Architecture and accomplished architectural designer, has emerged as a visionary in sustainable and residential architecture. Her approach, guided by the belief that a home should be a 'Place of Peace and Rest,' embraces diverse influences, from modern design principles to the cultural and environmental nuances of her nativ...
Written by
Liliana Alvarez
Located in the Liceu neighborhood, Aveiro, in the intersection of Rua de São Sebastião and Avenida de Oita, a plot of land with a vacant house was awaiting urban redevelopment.
Architecture firm
GRAU.ZERO Arquitectura
Location
Aveiro, Portugal
Photography
Ivo Tavares Studio
Principal architect
Sérgio Manuel Nobre
Collaborators
Joana Barbedo, Rui Pacheco, Paula Pereira
Structural engineer
J.pino – Engenharia Lda
Construction
Brisa de ieias, Lda
Supervision
Rogério Silva
Typology
Residential › Apartments
Sara Pourasadian: A shopping mall inspired by the visionary work of Tom Wiscombe is a stunning fusion of form, function, and artistic expression. With its dynamic, geometric architecture, this space challenges traditional designs, embracing fluidity, bold angles, and sculptural forms that capture the essence of modern architecture.
Project name
Red Opal Shopping Mall
Architecture firm
Sara Pourasadian
Tools used
Midjourney AI, Adobe Photoshop
Principal architect
Sara Pourasadian
Visualization
Sara Pourasadian
Typology
Commercial › Shopping Mall
Nuno Nascimento Architecture: Nestled in the heart of Arroios, Lisbon, Apartment RL is a recently completed residential renovation project that exudes serenity and charm. This two-bedroom haven boasts a tranquil oasis in its backyard, providing a perfect escape from the bustling city life.
Project name
Apartment RL
Architecture firm
Nuno Nascimento Architecture
Location
Arroios, Lisbon, Portugal
Photography
Francisco Nogueira
Principal architect
Nuno Nascimento
Collaborators
Marcelo Ribas, Arcelindo Gomes, Anabela Antunes
Environmental & MEP engineering
Typology
Residential › Apartment

