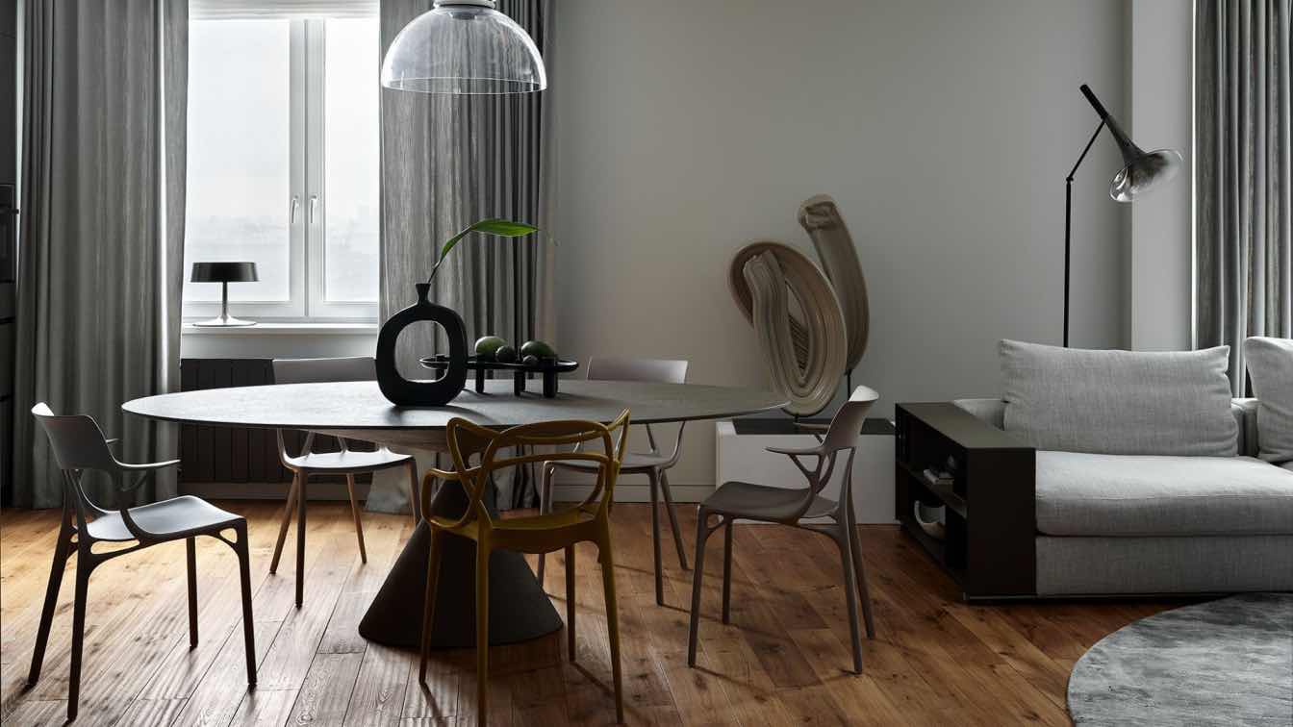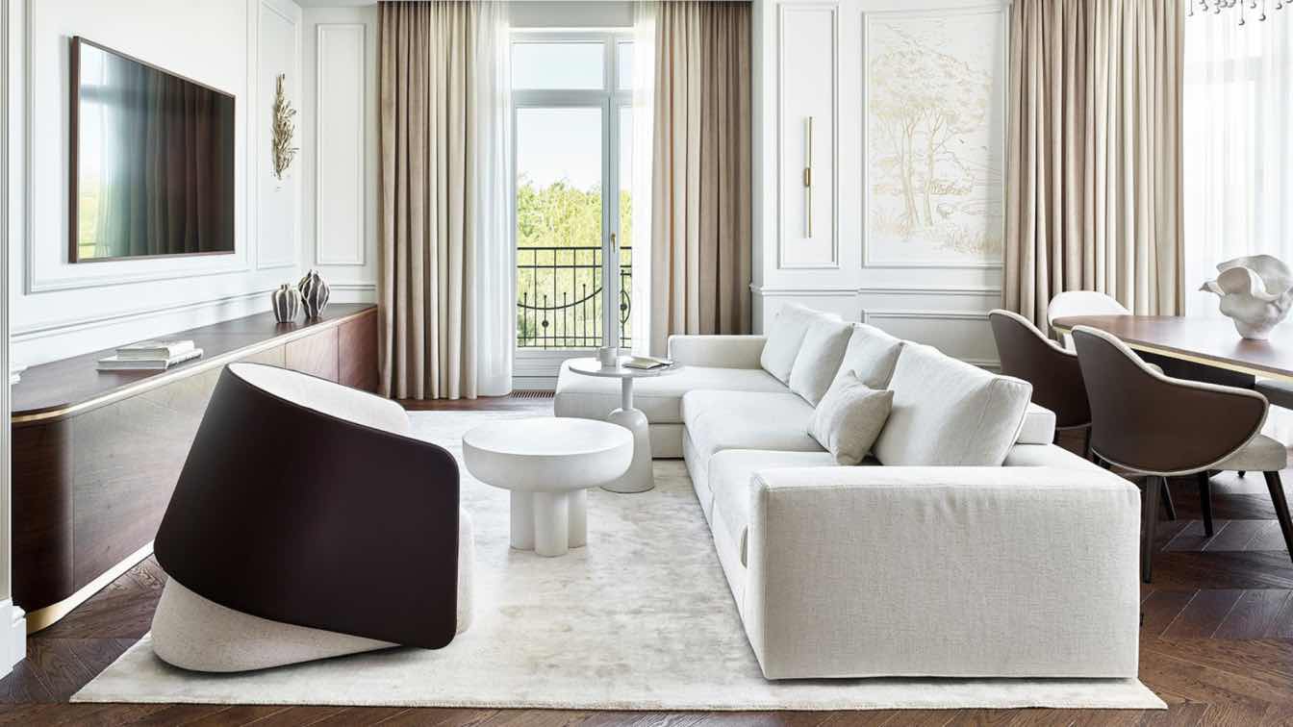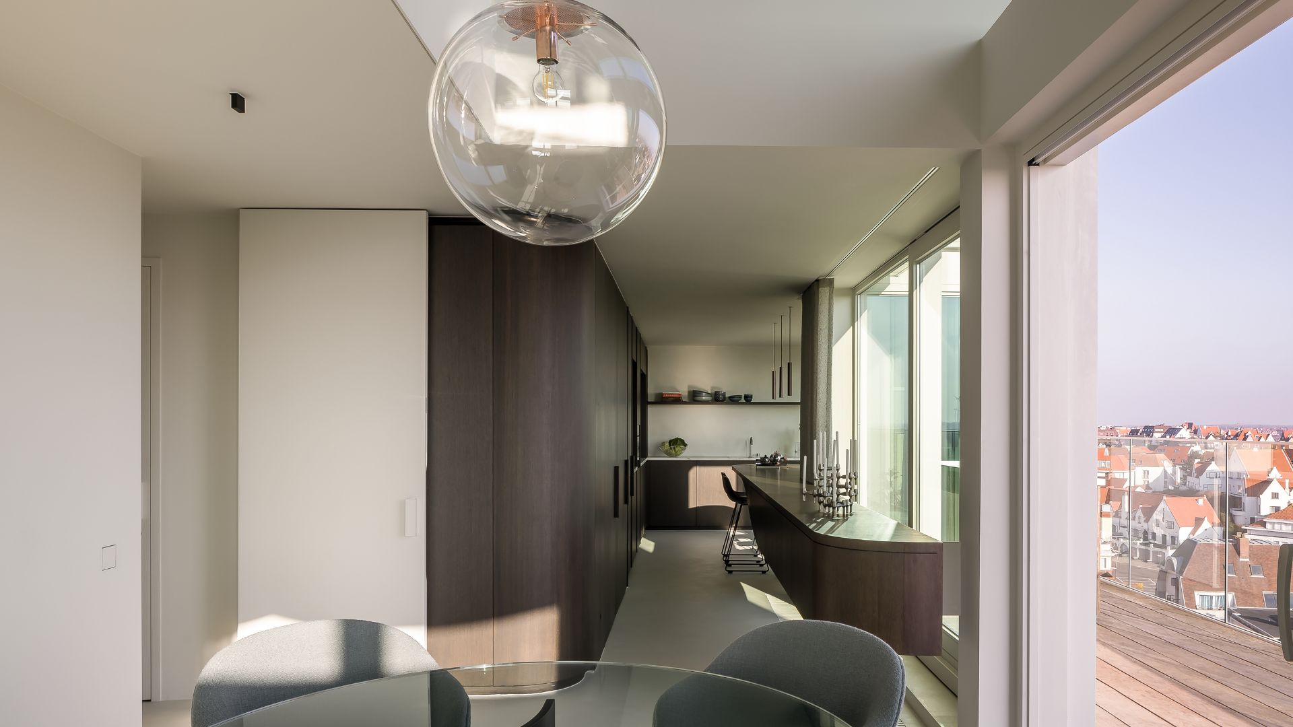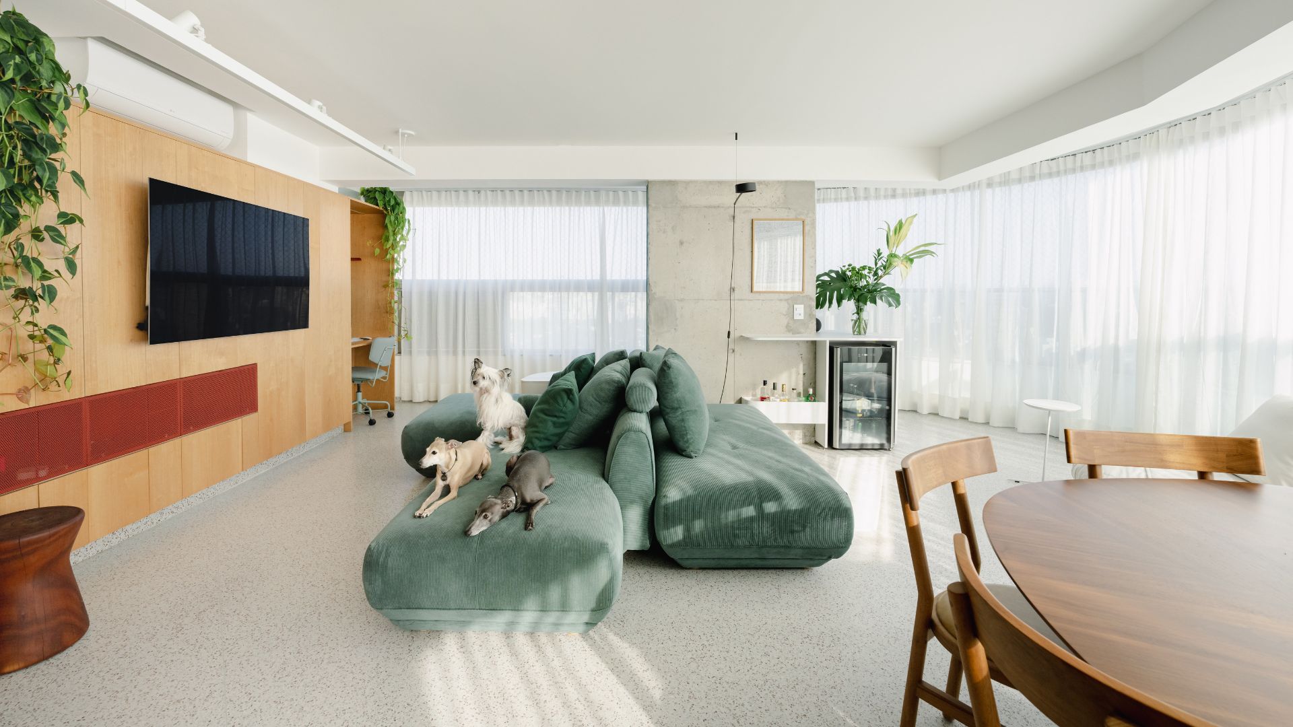Vladimir Afanasev: The interior of this apartment in Moscow was designed for a married couple with three children. The aim was to provide comfortable accommodation for each member of the family as well as a space where they could gather and spend time together and host guests. There were no restrictions on load-bearing walls in the room design, allowing for full realization of customer's wishes regarding space layout. Within 165 square meter space, we have kitchen-dining area, bedroom, three children bedrooms, two bathrooms and entryway.
The spouses are quite different from each other. She is lively and energetic, while he is more reserved and calmer. However, both of them enjoy art, foreign languages, and traveling, and often bring back souvenirs from their adventures. A large bookshelf in the living room has been set up to display their mementos and books. The color scheme for the interior was carefully selected to strike a balance between the tastes and preferences of our customers. The kitchen and living areas are designed in neutral tones, with unusual shapes and various textures. The bedroom was decorated in rich dark tones and oriental motifs. To brighten the room, we added some bright accents. A multicoloured chandelier hung from the ceiling and red sockets and radiators were installed. The floor was covered with massive oak planks, giving the room a warm touch.
When designing the children's rooms, the characters and interests of the little owners were taken into account. For example, the son had an interest in space, so one wall in his room was decorated with wallpaper featuring a space station. The drawing for this wallpaper was provided by the illustrator himself, Thomas Chamberlain-Keen, from the UK.

The eldest daughter asked for the princess's bedroom, so her room was decorated in a delicate pink and blue color scheme. We tried to make the nursery as colorful as possible for her younger sister, as the girl's personality was similar to her mother's.
We spent a lot of time choosing furniture and decor items, considering budget and available options. We wanted to add stylish accents to the interior. That's how brands Riva 1920, Magis and Moooi appeared in the project. A notable feature of this apartment is Georgian poetry hand-painted on the walls of the corridor and bedroom, which is not only a celebration of the wife's ethnic heritage but also a beautiful decorative addition. Professional calligrapher was invited to create this artwork.
The main success of this project was the freedom to design. From the beginning, customers and I established a common understanding and they respected my expertise, not limiting me in my choice of solutions. Throughout the process, I presented various options that were all accepted and implemented. As a result, we were able to combine the tastes and preferences of all family members into the interior, as well as providing space for individual expression.







































