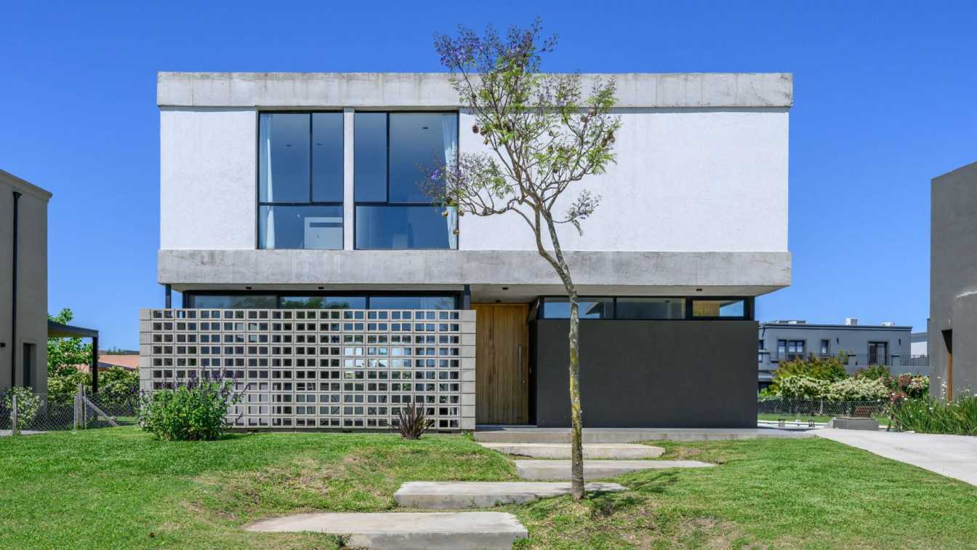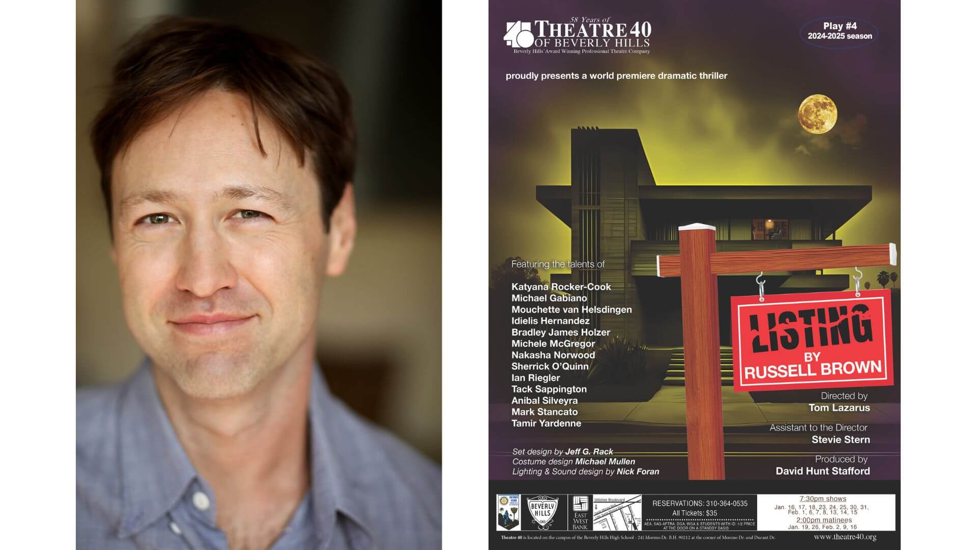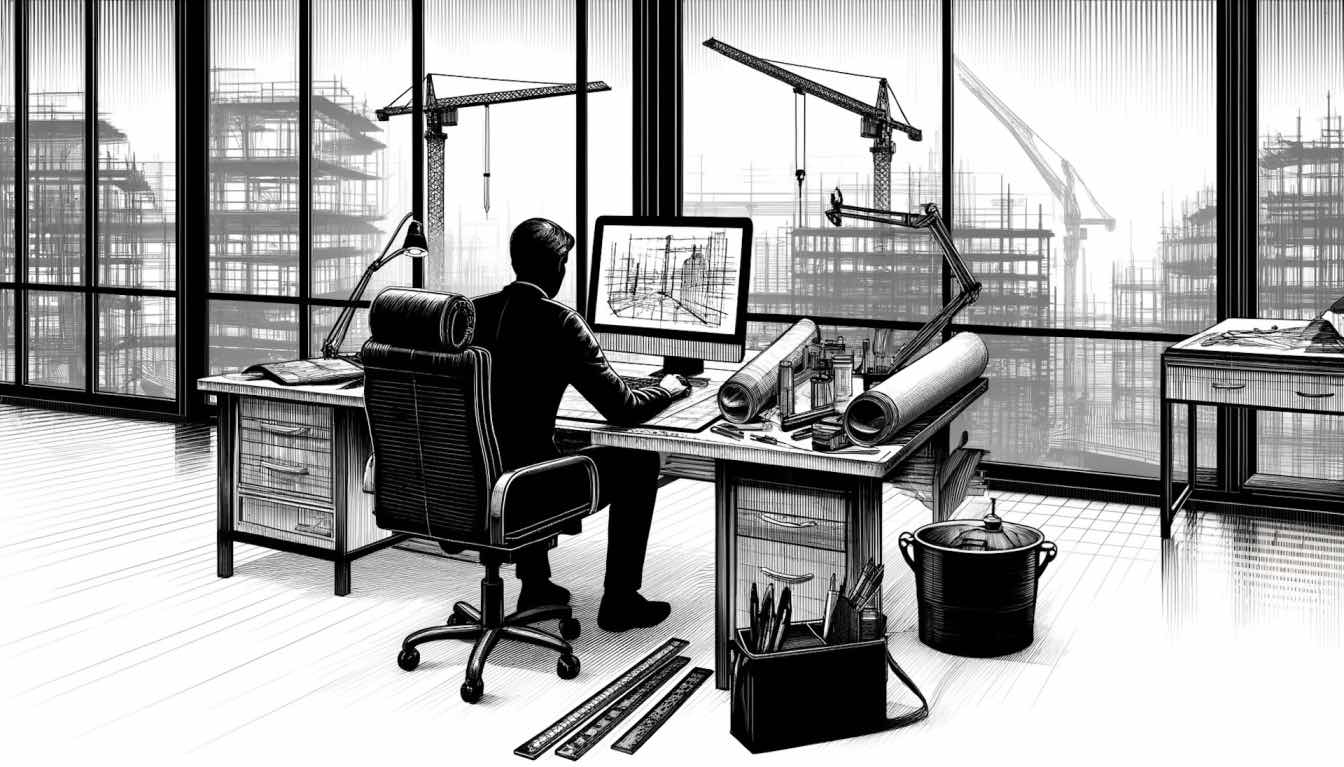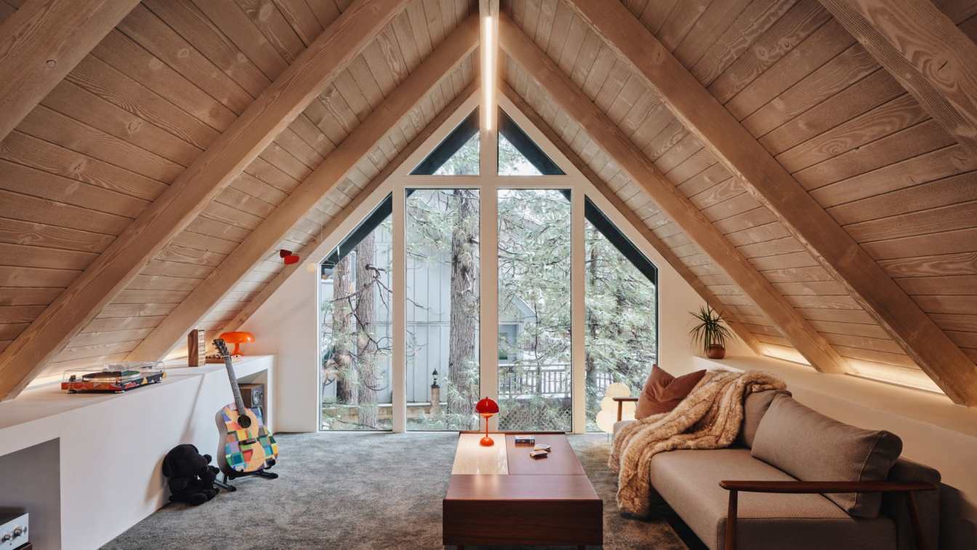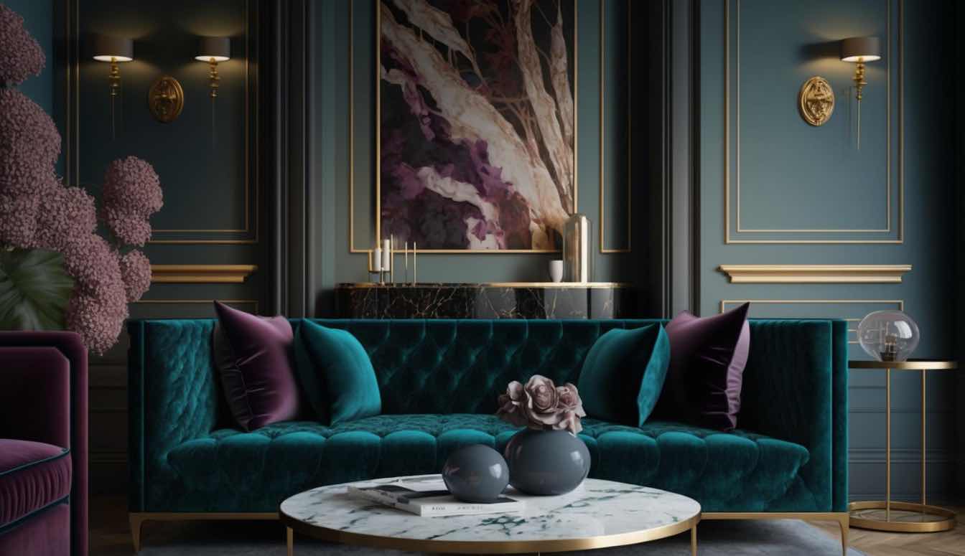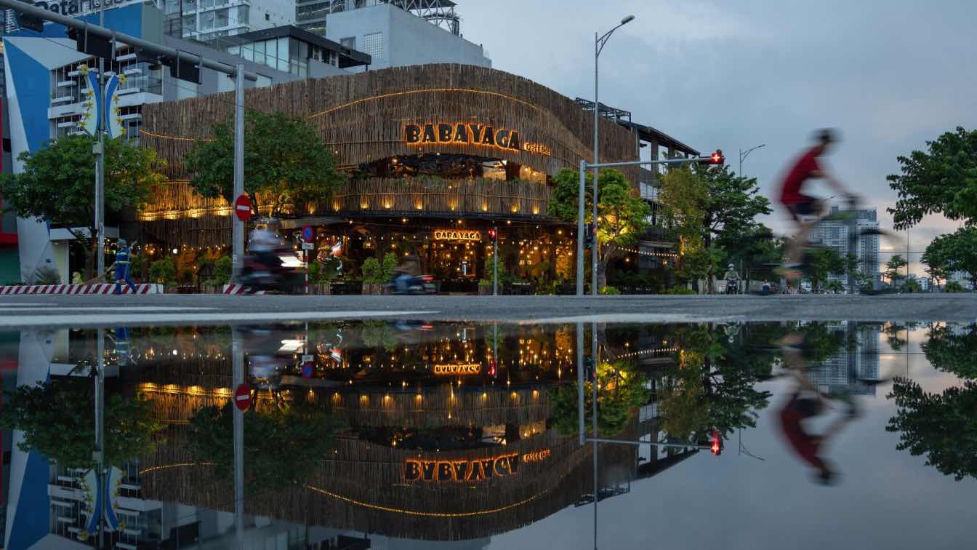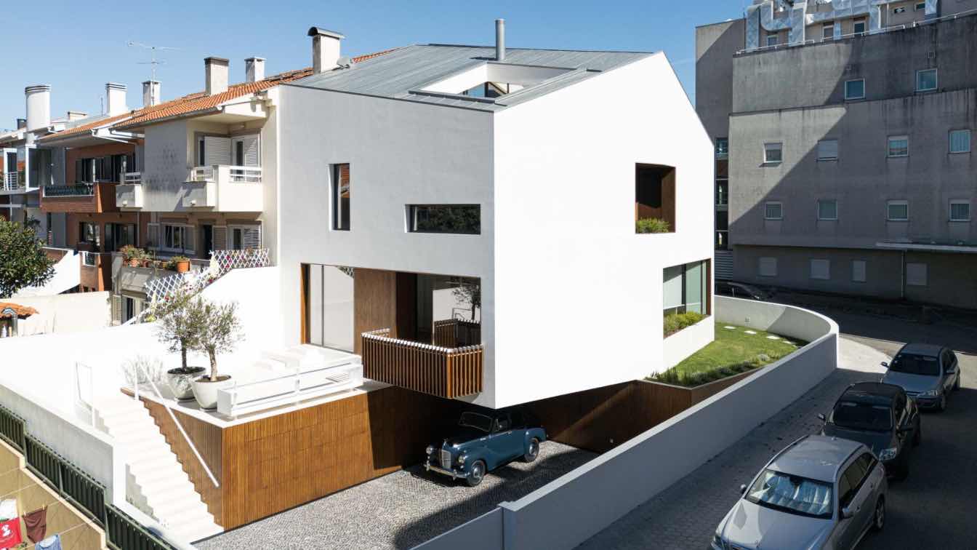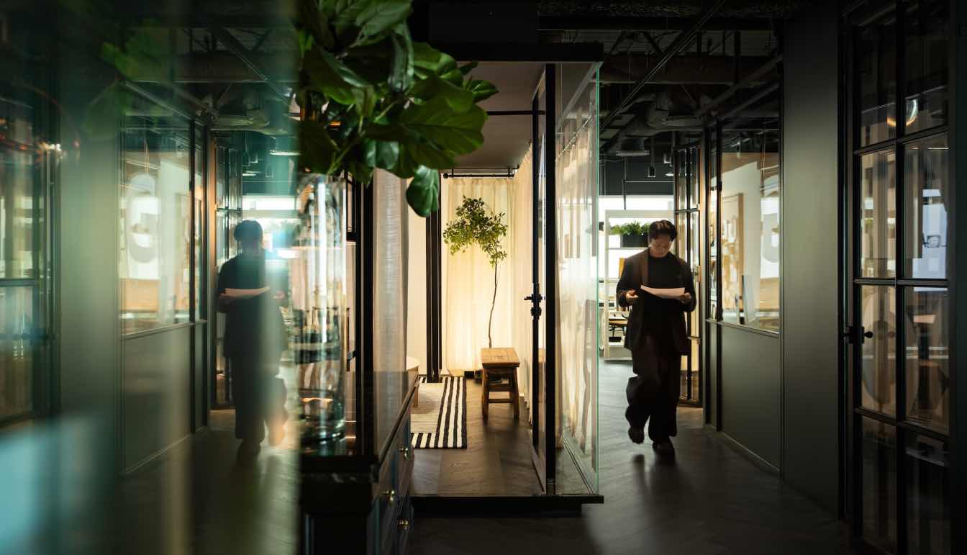We understand this work as a succession of defined areas that are put into relation with each other to make a whole function. This is what we try to develop from its imprint. Volumetric clarity consists of determining these areas, giving them a formal identity, and putting them into relation with other areas composed with the same logic.
Architecture firm
Barrionuevo Villanueva Arquitectos
Location
Escobar, Buenos Aires, Argentina
Photography
Gonzalo Viramonte
Principal architect
Juan Villanueva, Nicolás Barrionuevo
Design team
Juan Villanueva, Nicolás Barrionuevo
Collaborators
M.M.O. Daniel Nuñez Rivarola
Structural engineer
Andrés Moscatelli
Material
Brick, Concrete, Wood, Metal and Glass
Typology
Residential › House
All too often in Los Angeles, homes of architectural significance are leveled or changed beyond recognition by new owners who don’t appreciate their historical worth. Listing looks at how far one realtor will go to preserve a home’s integrity—even over his client’s interest.
Written by
Julie D. Taylor, Hon. AIA, Taylor & Company
Photography
Listing, a play written by Russell Brown about a real estate agent and his dream listing, debuts at Theatre 40
Read our article to discover what are the requirements for becoming a certified construction estimator from skills, education, and certification requirements!
Written by
Carolina Torres
Photography
Amazing Architecture
Perched in the heart of Lake Arrowhead, CA, "Bern Double-A" is a masterfully crafted residential renovation that embodies a blend of the firm's signature minimalist sophistication and warm coziness. This project began with a derelict 1970s cabin, reimagined to capitalize on the A-frame wooden structure.
Project name
Arrowhead Double A Frame
Architecture firm
Dan Brunn Architecture (DBA)
Location
Lake Arrowhead, California, United States
Photography
Brandon Shigeta
Principal architect
Dan Brunn, FAIA
Design team
Dan Brunn, FAIA
Interior design
Dan Brunn, FAIA
Lighting
Dan Brunn Architecture
Typology
Residential › Cabin
Planning a home remodeling project can be a rewarding experience when approached with careful planning and organization. By defining your goals, setting a budget, researching ideas, creating a detailed plan, and hiring the right professionals, you can ensure a successful remodel that meets your needs and enhances your home.
Written by
Liliana Alvarez
Luxury design trends in 2025 bring bold contrasts, challenge our perception of luxury, and highlight style personalization and sustainability.
The project has a harmonious, pure architectural style, impressive shapes, interwoven with the green of trees. It can be said that Baba Yaga restaurant is an impressive highlight at the intersection of the main arteries and walking streets of Da Nang city. That is the result of respect, the harmonious combination of factors: People - Nature - Archi...
Project name
BABA YAGA Restaurant
Architecture firm
Duoitancay Concept
Location
2/9 Street, Hai Chau District, Da Nang City, Vietnam
Principal architect
Ngô Đức Dự
Design team
Duoitancay Concept
Interior design
Duoitancay Concept
Civil engineer
Lê Huy Đồng
Structural engineer
Lê Huy Đồng
Environmental & MEP
Trần Bảo Toàn
Construction
Duoitancay Concept
Material
Acacia trees, wood covers and recycled poles of wood
Tools used
AutoCAD, SketchUp, Adobe Photoshop
Typology
Hospitality › Restaurant
Between exposure and enclosure, the house works on 3 fronts, 3 meter slope and organizes 3 floors plus an attic. The upper volume functions as a white monolith with excavations that expose a wooden interior. A basement fused into the topography supports it.
Project name
Casa Forca-Vouga
Architecture firm
RVDM Arquitectos
Location
Rua da Guiné Bissau, Aveiro, Portugal
Photography
Ivo Tavares Studio
Principal architect
Ricardo Vieira de Melo
Collaborators
Filipe Coelho; Ana Silva; Mical Pinheiro; Rui Figueiredo; André Verde
Structural engineer
DaVinci, Lda
Construction
Savecol + PH Puzzle House
Typology
Residential › House
On October 7, 2024, iconic luxury interior design firm Cheng Chung Design (CCD) marks a milestone in its global footprint expansion with the inauguration of its Singapore office, which will also double as its Asia Pacific (APAC) headquarters outside Greater China.
Project name
CCD APAC Headquarters
Location
16 Collyer Quay #25-00, Collyer Quay Centre, Singapore 049318
Collaborators
Art consulting: CCD / Cheng Chung Design (HK). VI design: CCD·ATG BEYOND
Completion year
September 2024
Interior design
CCD / Cheng Chung Design (HK)
Lighting
CCD / Cheng Chung Design (HK)
Typology
Commercial › Office
Set along the stunning cliffs of the Amalfi Coast. Combining Italian tradition with contemporary luxury, the project harmonizes with its natural surroundings while offering a modern lifestyle. Every detail, from its textured façade to the intricacies of its interiors, has been crafted to create an unparalleled living experience.
Project name
Amalfi Coast Villa
Architecture firm
ARCHSSENCE
Location
Amalfi Coast - Italy
Tools used
Midjourney AI, Adobe Photoshop
Principal architect
Delnia Yousefi
Visualization
Delnia Yousefi
Typology
Residential › Villa

