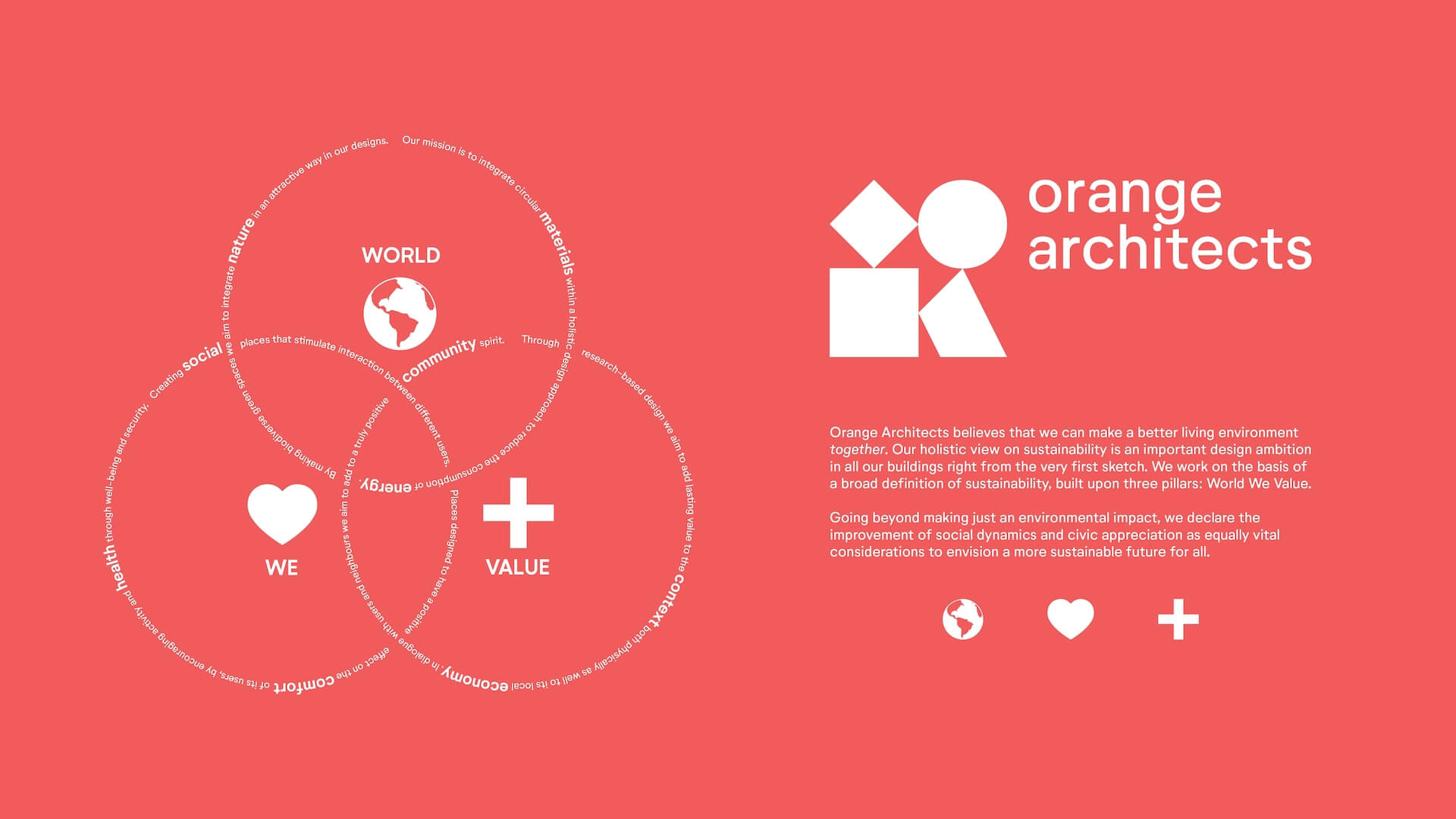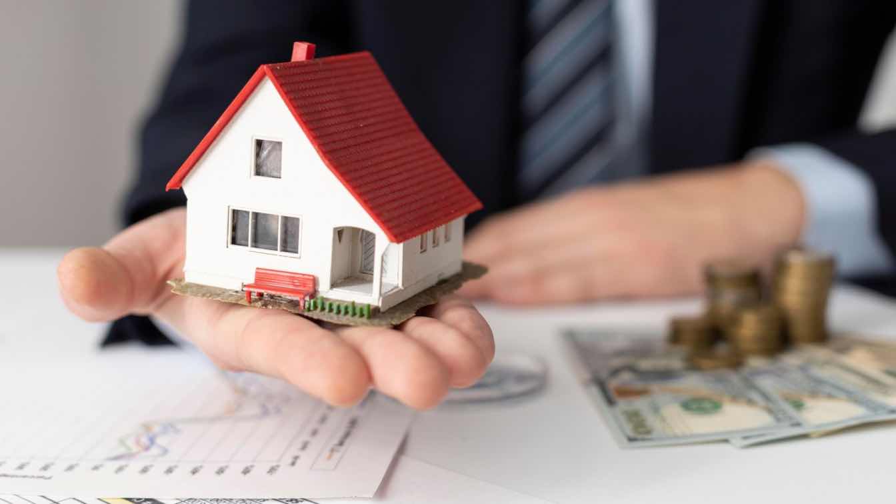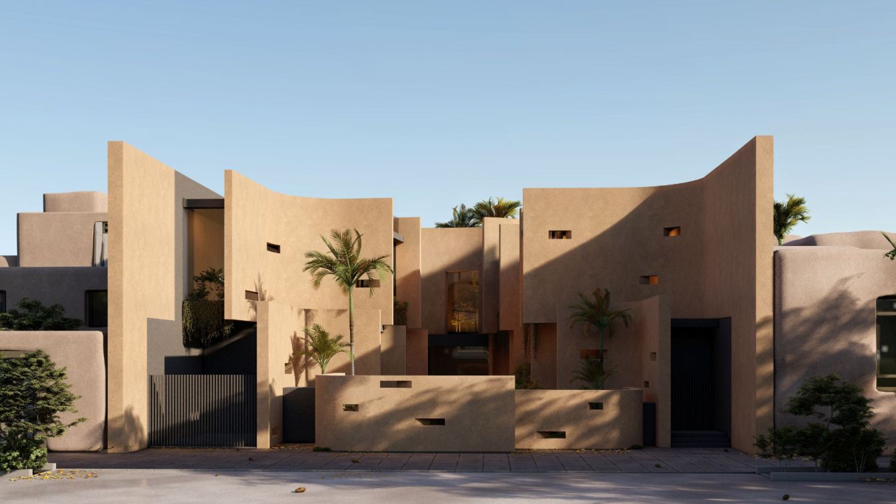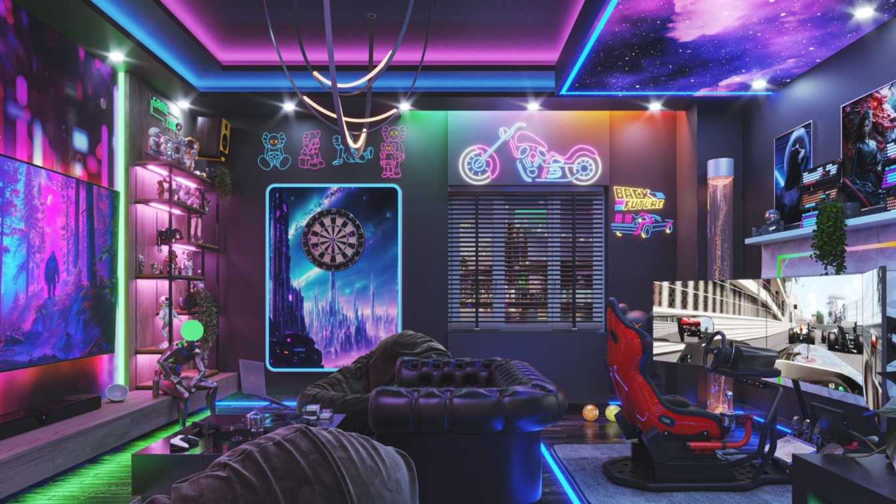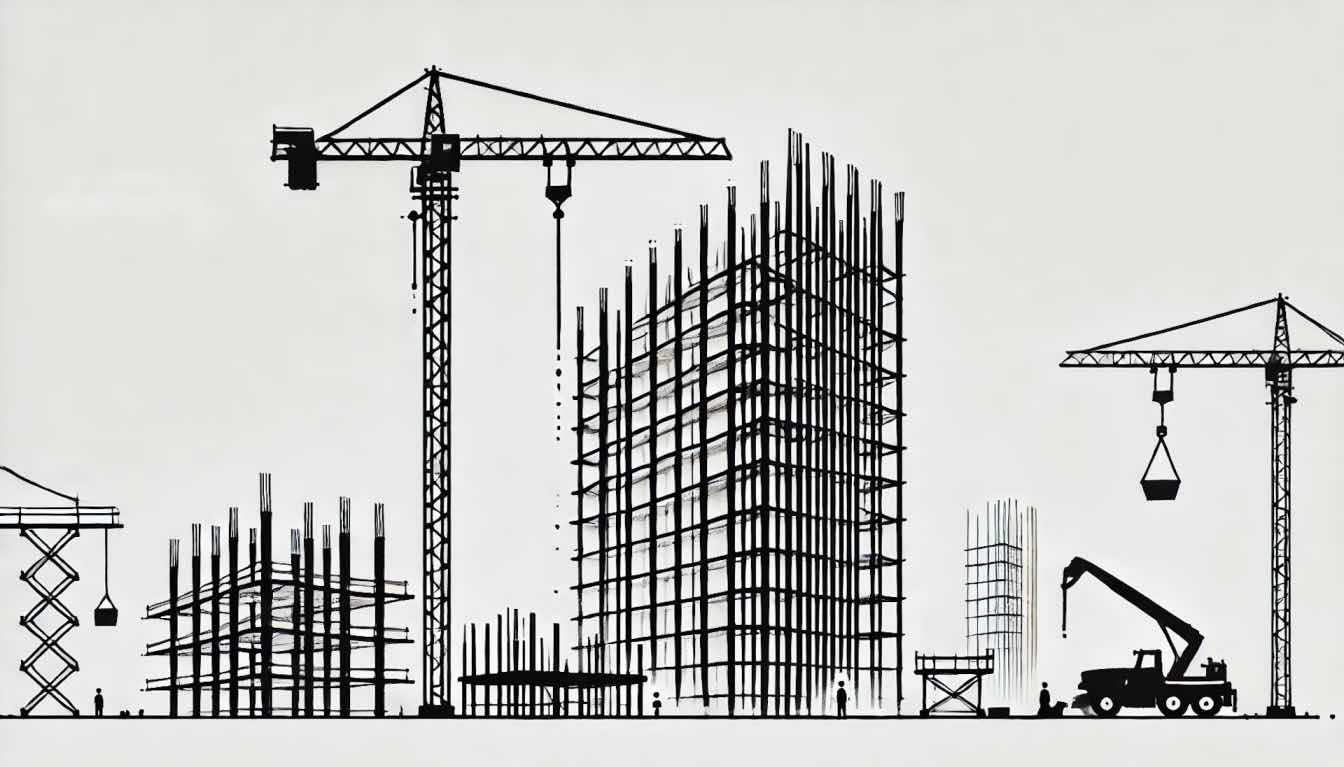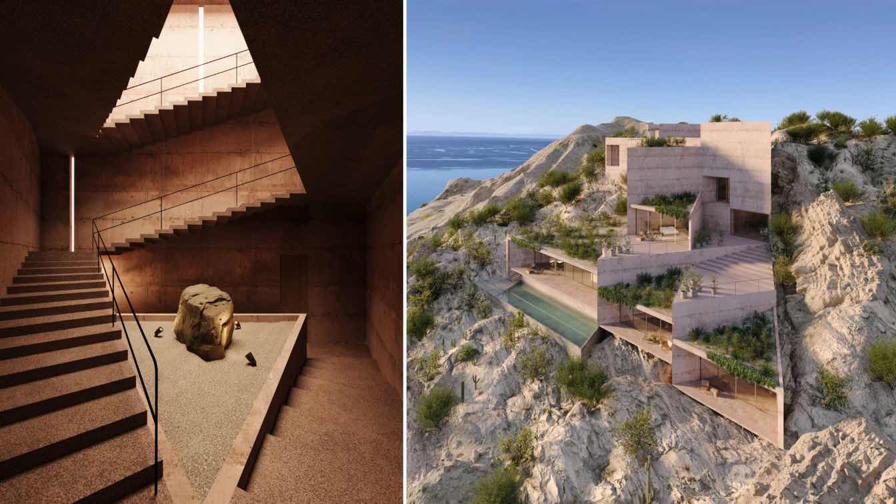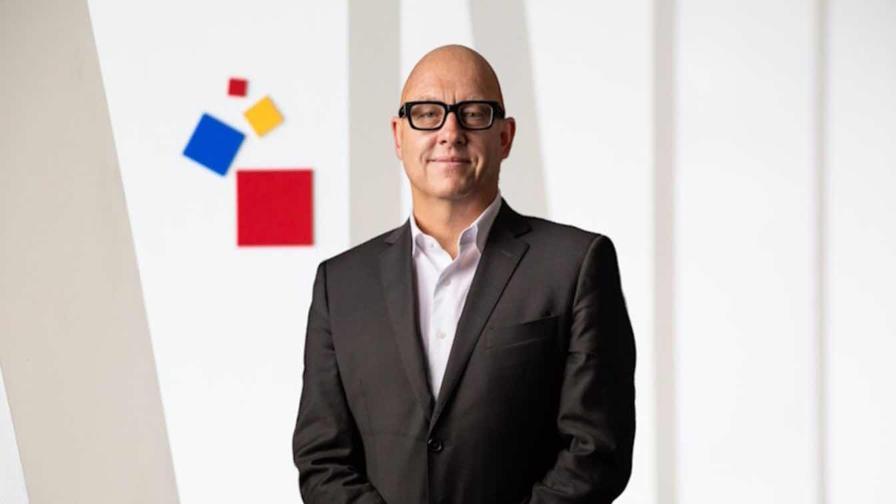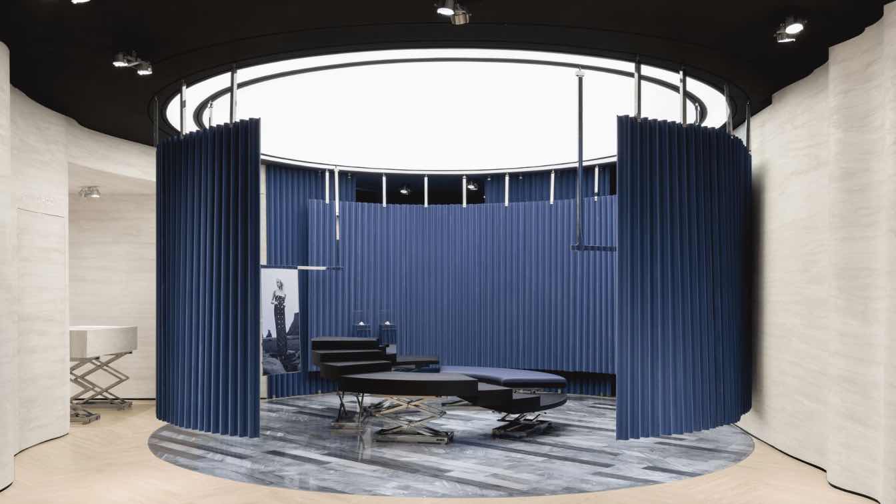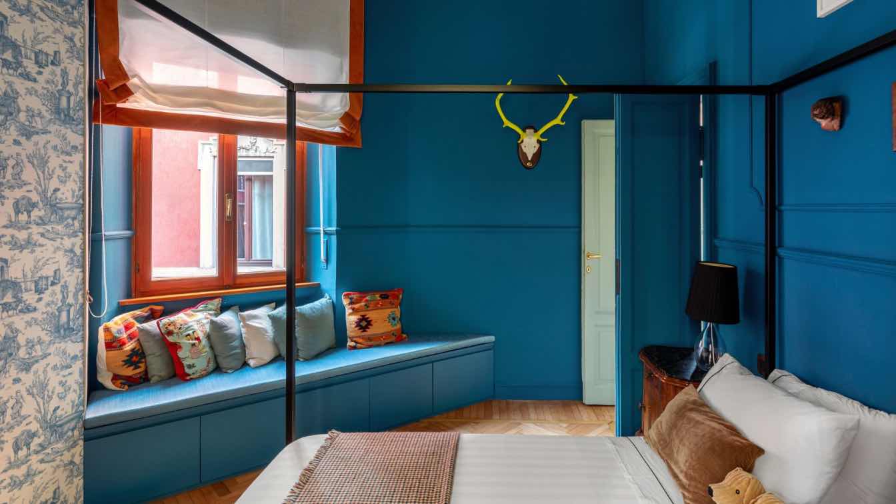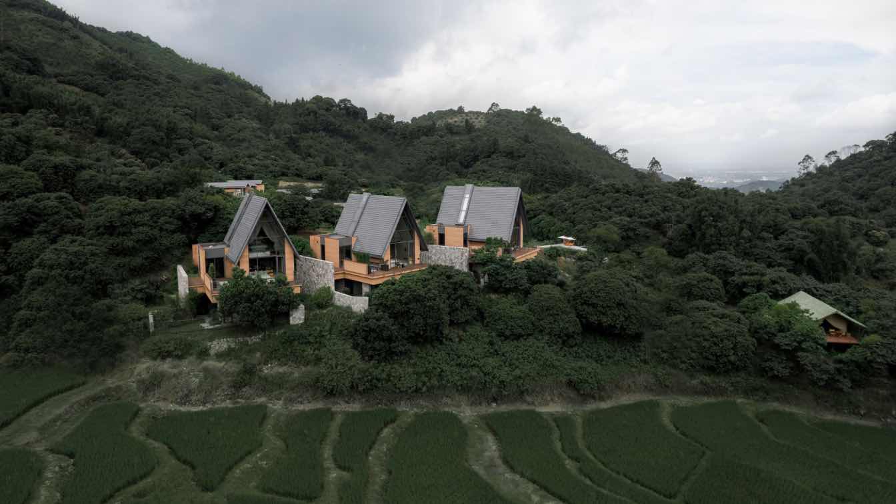Orange Architects is committed to creating better and more sustainable living environments. An integral vision of sustainability is a fixed part of the design process, right from the very first sketch.
Written by
Orange Architects
Photography
Orange Architects
Thanks to the internet, comparing loan options has become more accessible than ever. For homebuyers, especially first-timers, the ability to evaluate mortgage rates, loan terms, and lender services online saves time and simplifies decision-making. Choosing the right loan can significantly impact your financial health, so careful research is essenti...
Written by
Liliana Alvarez
The story of Mr. Ghapani's house in the historic fabric of Kashan begins as an exciting dialogue with the street, the pedestrian pathways, and the surrounding houses. Kashan, a city known for its rich history, architectural heritage, and traditional Persian gardens, served as the perfect backdrop for this journey.
Project name
Ghapani’s House
Architecture firm
Kian Design Studio
Tools used
Rhinoceros 3D, AutoCAD, Autodesk 3ds Max, Lumion, Adobe Photoshop
Design team
Mozhgan Masjedi, Ali Dehghani
Typology
Residential › Villa
Step into the immersive world of a futuristic gaming sanctuary, where technology meets art. This dynamic space is a blend of vibrant neon hues, cutting-edge design, and personalized decor, creating a visually striking environment. The centerpiece features a multi-monitor setup surrounded by neon-lit panels, echoing the aesthetics of the digital wor...
Project name
Gamer's Paradise
Architecture firm
Emad Navidii, BehzadKashisaaz
Tools used
Autodesk 3ds Max, V-ray, Chaos Vantage, Adobe Photoshop
Design team
Emad Navidii, BehzadKashisaaz
Visualization
Emad Navidii, BehzadKashisaaz
Construction projects don’t have to feel like a never-ending battle against the clock. By identifying and fixing these 10 common mistakes, you can streamline your workflows, reduce stress, and finish projects on time—and under budget.
Photography
Amazing Architecture
Casa Troa is a brutalist pink concrete residence born from a daring question: how can one get closer to the sea without physically moving the land? The answer was to transform the house into something that belongs to the ocean itself: a ship. Located in La Paz, Baja California, this architectural marvel adapts gracefully to the steep slope of its s...
Location
La Paz, Baja California, Mexico
Tools used
Revit, Ecotec, Corona Renderer, Autodesk 3ds Max, Morpholio
Principal architect
Antonio Duo, Sofía Herfon
Typology
Residential › House
Climate change is increasing fire risks in the Middle East, and technology and innovation are essential to adapting to these challenges. This challenge will be a key focus of the Fire & Rescue Conference at Intersec 2025, where leading fire safety experts will discuss how rising temperatures, water scarcity, and extreme weather events create new th...
Photography
Grant Tuchten, Portfolio Director at Messe Frankfurt Middle Eas
MITHRIDATE, the cutting-edge London fashion brand, adheres to the principle of "FASHION FOR ART." Inspired by theater and stage, the brand creates a sanctuary for self-expression through exquisite craftsmanship, championing authentic style freedom.
Project name
MITHRIDATE Boutique
Location
No. 417, Linjiang Avenue, Tianhe District, Guangzhou, China
Photography
Vincent Wu, Free Will Photography
Design team
Chen Ling, Shanshan Jiang, Yifei Ouyang, Haomin Gu, Yuelin Ma
Interior design
SLT Design
Typology
Commercial › Retail
The architecture studio Lascia la Scia oversaw the renovation of a bright apartment in an elegant early 20th-century building in the heart of Milan, rebuilt in the 1950s. The project followed a conservative approach, respecting the original layout of the spaces and reworking them to adapt them to the contemporary needs of daily life.
Architecture firm
Lascia la Scia s.n.c.
Photography
Marta d’Avenia
Principal architect
Chiara Sangalli, Laura Berni, Valentina Crepaldi, Carola Davì and Silvia Pilotti
Design team
lascia la scia snc
Interior design
lascia la scia snc
Environmental & MEP engineering
Typology
Residential › Apartment
Ascending the mountain steps, the quaint, natural vibe fosters relaxation, where the reception bar welcomes each guest with an open embrace. Soft light and shadow plays across the space, flowing with a serene brightness that blends seamlessly with the mountain air. Surrounded by greenery and subtle candle fragrance, upon entering, guests are immedi...
Project name
Ji Yun Yao Resort
Architecture firm
line+studio
Location
Cong Hua, Guangzhou, China
Design team
Uno Chan, Xiao Fei, Ben Zhang
Collaborators
Cooperative Design: Psyun, Jason. Decoration Design: Tin. Brand Promotion: Xiao Fei, Angel Yiu, Yuu, TuanTuan
Interior design
TOMO Design, TO ACC
Material
texture paint, wood veneer, fossil marble, distressed metal, art glass, striped carpet, woven wall covering
Typology
Hospitality › Resort

