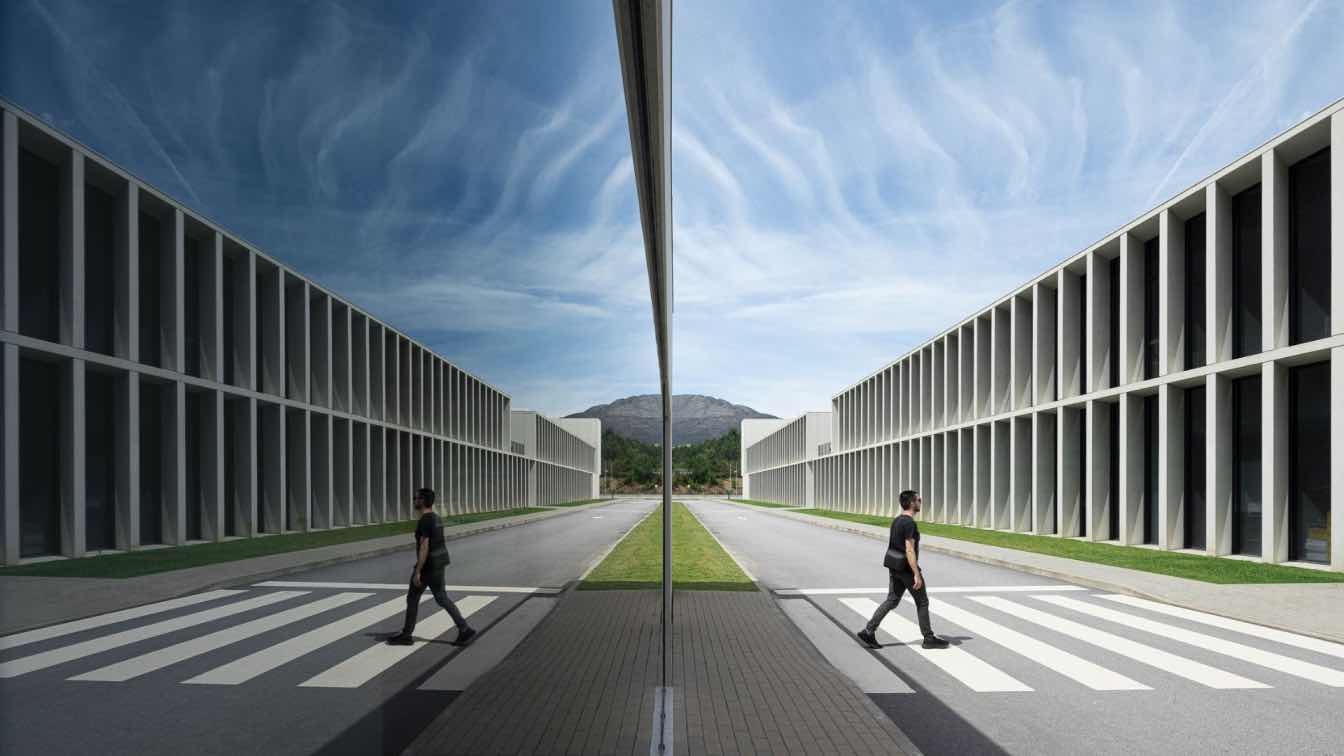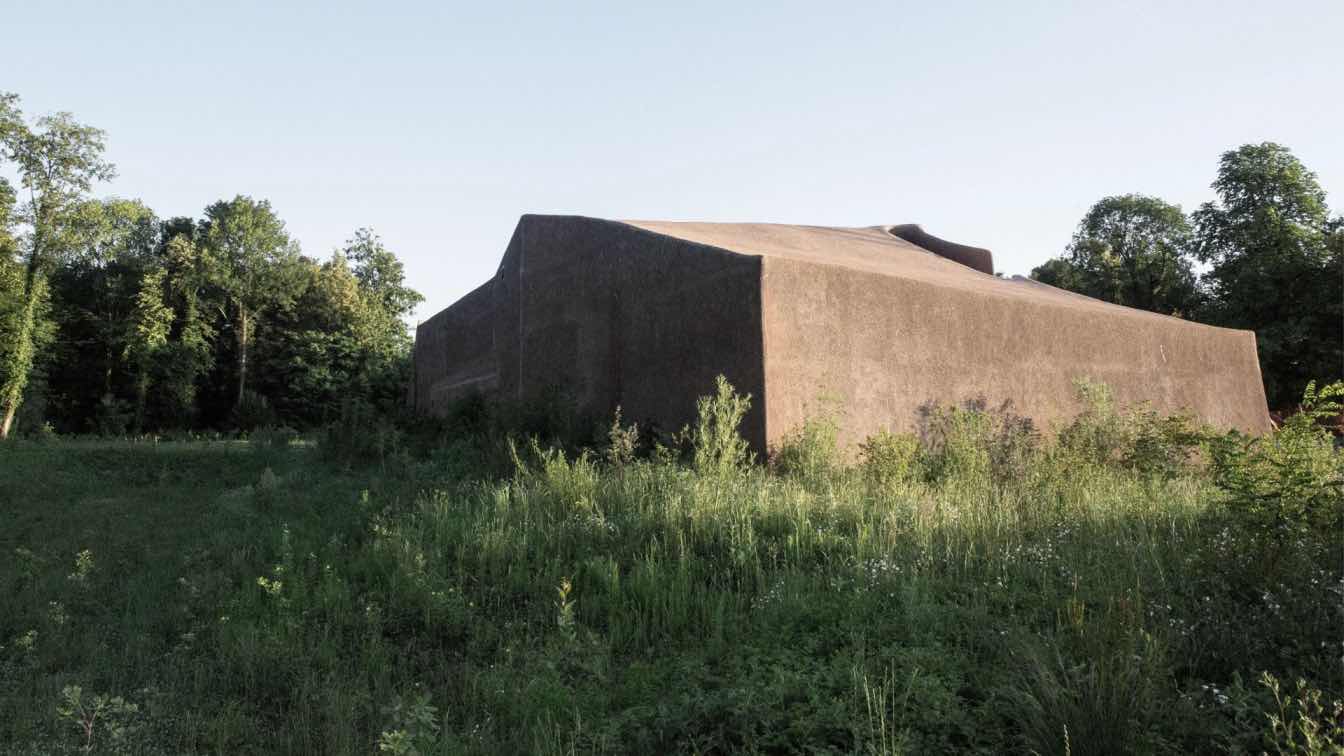The Industrial Building in Viana do Castelo project consists of a new industrial unit in Lanheses, Viana do Castelo, and is made up of two apparently autonomous volumes with different heights. The first volume - a large industrial/warehousing/technical area with a canopy protecting the shipping area.
Project name
BW II - Edifício Industrial em Viana do Castelo
Architecture firm
Multiprojectus
Location
Lanheses, Viana do Castelo, Portugal
Photography
Ivo Tavares Studio
Principal architect
João Pinto de Sousa
Collaborators
António Sousa, Fernanda Araújo
Structural engineer
Multiprojectus
Landscape
Lanheses, Viana do Castelo, Portugal
Construction
Garcia Garcia, S.A.
Typology
Commercial › Office Building, Mixed-use Development
Oppenheim Architecture: Integrating an industrial plant with a protected forest led to a poetic synergy between the industrial and natural.
Project name
Water Purification Plant
Architecture firm
Oppenheim Architecture Europe
Location
Muttenz, Basel-Lanschaft, Switzerland
Principal architect
Chad Oppenheim, Beat Huesler
Design team
Chad Oppenheim, Beat Huesler, Frederic Borruat, Alexsandra Melion
Collaborators
Tom McKeogh, Frederic Borruat, Alexsandra Melion. General Planer and Project Leader: CSD AG, Liestal, Switzerland. Water Technology Engineering: ENVIReau, aQaengineering. General Contractor Building: ERNE Bau AG. General Contractor Water Technology: WABAG, Wassertechnik AG
Interior design
Oppenheim Architecture Europe
Structural engineer
Holinger AG, Liestal
Environmental & MEP
CSD AG, Liestal, Switzerland
Landscape
Oppenheim Architecture with City Planning Muttenz
Lighting
Oppenheim Architecture
Visualization
Oppenheim Architecture Europe
Construction
Shotcrete Consultant Greuter AG, Zürich, Switzerland
Material
Reinforced concrete structure for the water tanks and main structure, with Pigmented Shotcrete shot on place
Client
City of Muttenz (Einwohnergemeinde Muttenz)
Typology
Industrial Architecture



