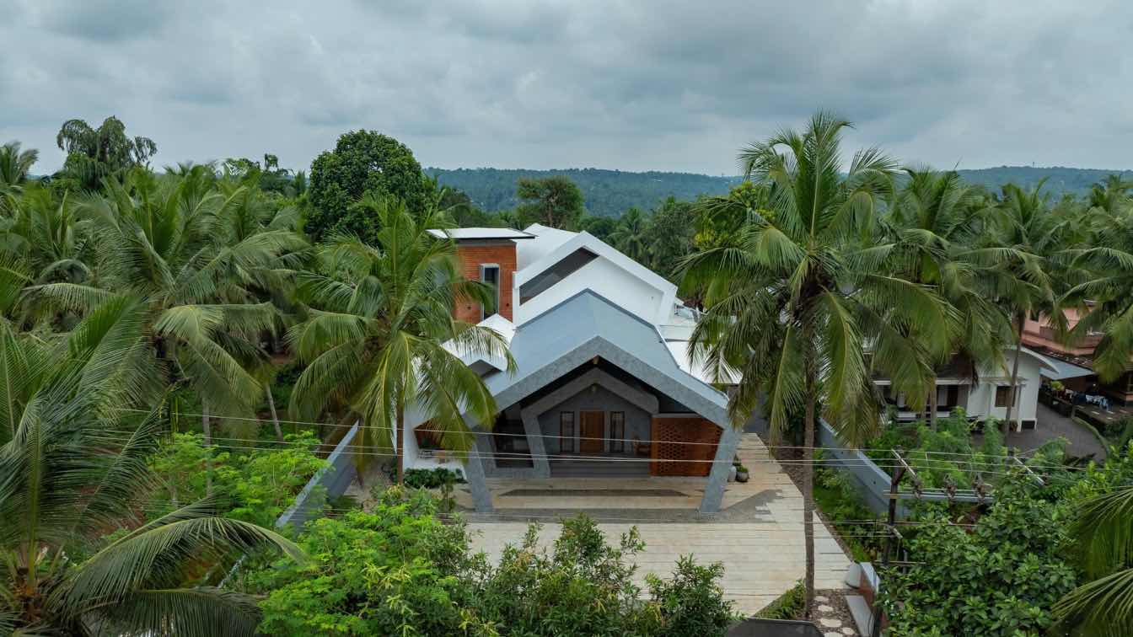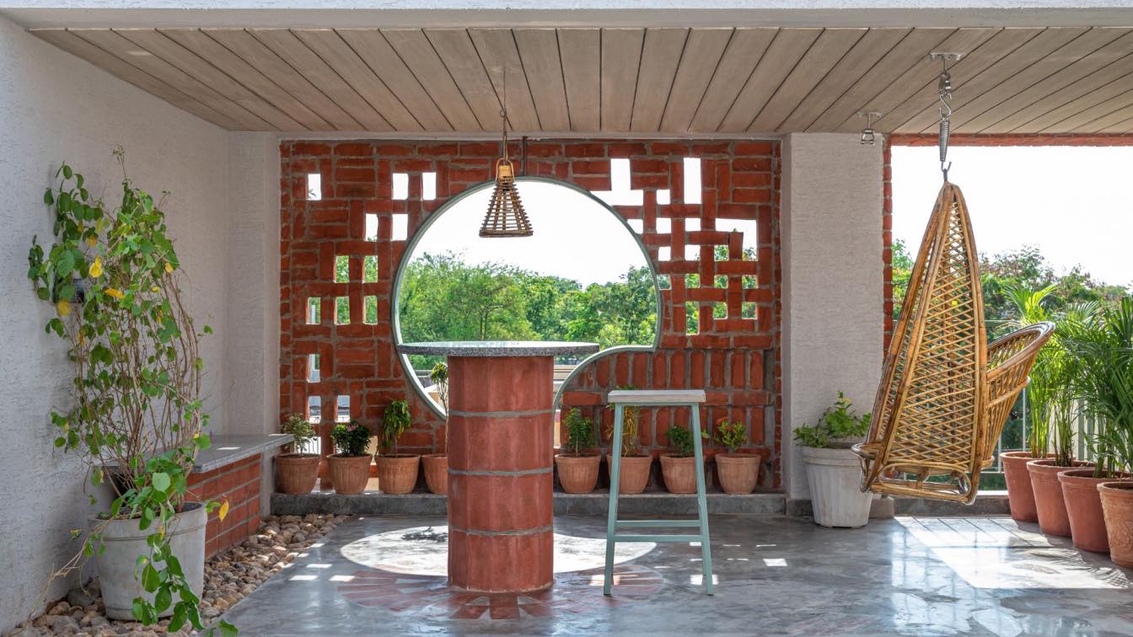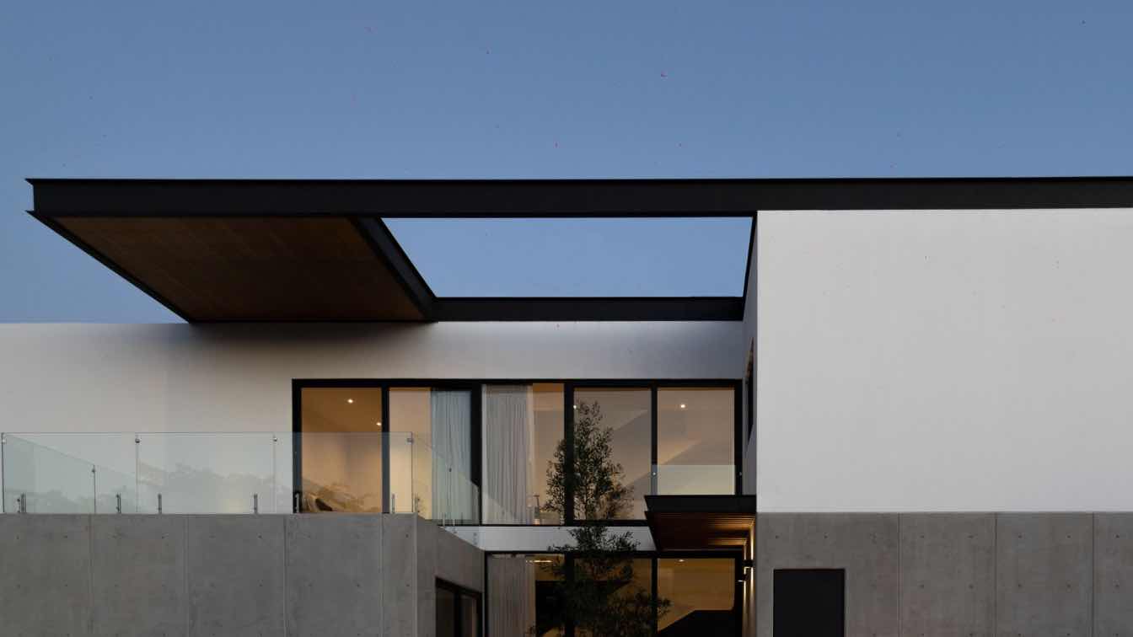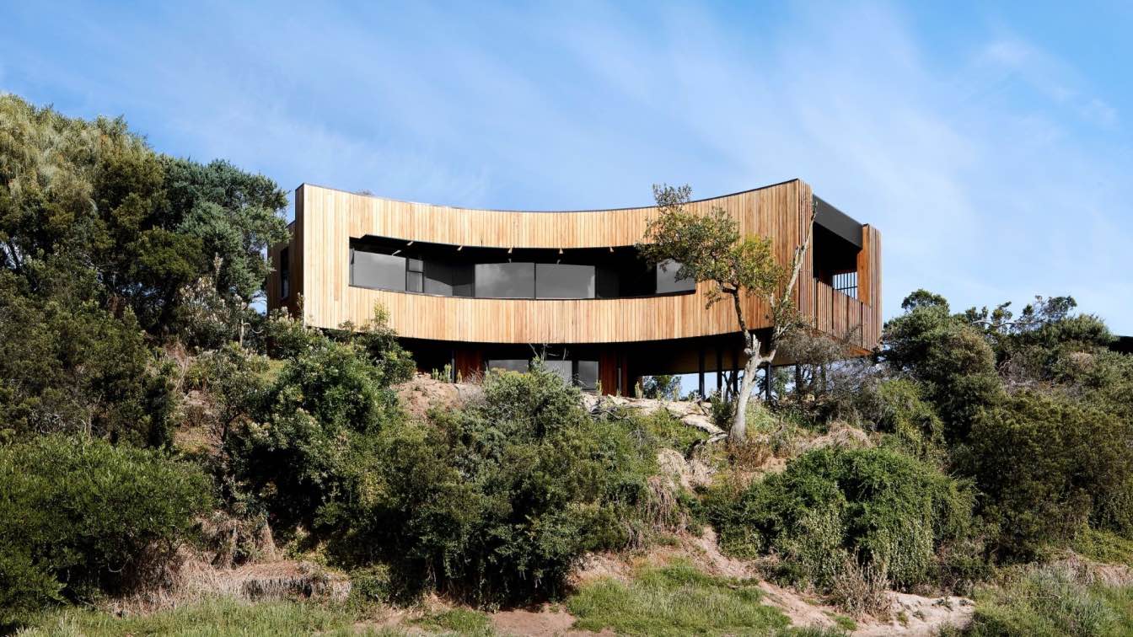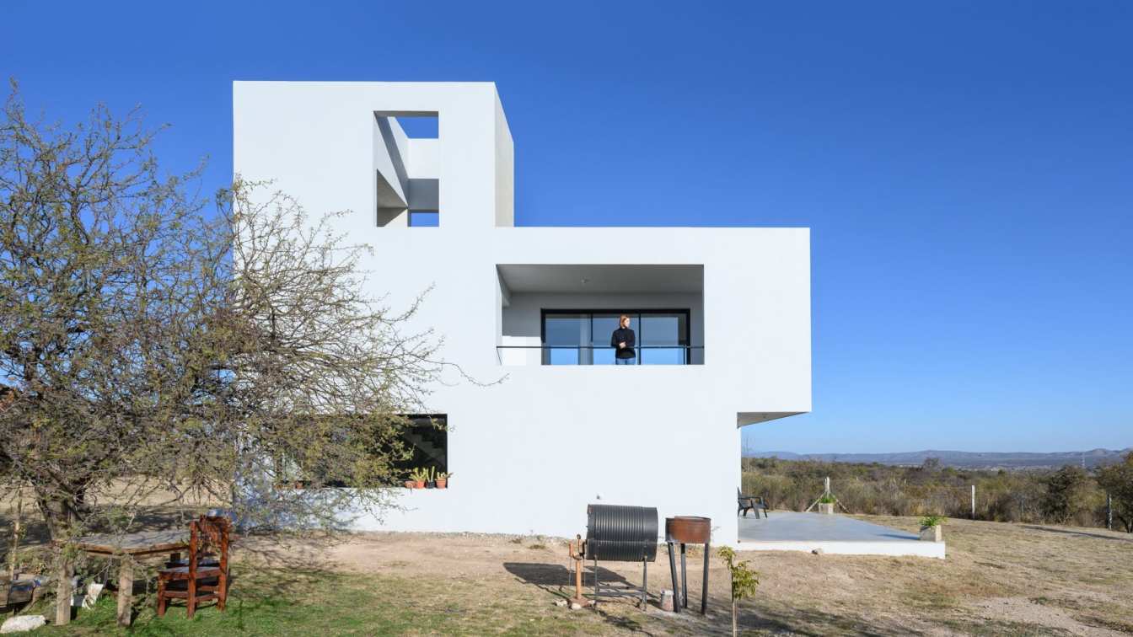Is Design Spot: Crest, A residence that choreographs architectural surprises through connectors and courtyards.
Located in the heart of Northern Kerala, the Crest residence tells an experiential story, breaking away from traditional rectangular forms with a sculptural design that captivates at first sight. Aligning with the client's vision for a well-lit sculptural form that exudes serenity and intimacy, the entrance is framed by a series of illuminated, repetitive pentagonal shapes that draw attention from a distance and mask the unconventional plan that lies within.
The architectural concept ingeniously connects two distinct building volumes through a central connector, creating a nuanced spatial experience. This connector becomes the project's most compelling element, facilitating a sophisticated segregation between public and private zones. Flanked by courtyards and a pool area on either side, it creates a dynamic transition between the spaces.
The entrance introduces a carefully curated material palette – cement-finished frames juxtaposed with a distinctive brick pattern that directs focus towards a wooden door adorned with delicate antique detailing. A patterned brick wall subtly shields the private courtyard, creating an element of architectural intrigue. The sit-out area further amplifies this narrative, featuring sleek furniture that plays with geometric contrasts and vibrant colour accents. Inside, the formal spaces unfold dramatically with a rounded wooden louvre partition that immediately captures attention. The slanted corridor is celebrated with a herringbone floor pattern that is mirrored in the ceiling design to highlight the transition. This dynamic space leads to the open kitchen, family living and dining areas, and two bedrooms, while a staircase provides a refined ascent to the more private upper-level quarters.
Curvilinear elements emerge as the design's poetic devices – from the glass-enclosed prayer room overlooking a private courtyard to the pool that connects separate architectural zones. These curved interventions introduce moments of architectural surprise, challenging the otherwise strict geometric language of the residence introduced by elements such as lighting, varied flooring materials, and vertical wooden details.
Material selection becomes a narrative tool, with distinct palettes defining different spatial experiences. The private zone embraces white paint finishes, while public areas explore cement textures and occasional wooden elements. Glass serves as a strategic medium, opening interior spaces to external views and microclimate-generating courtyards that reveal themselves as unexpected architectural moments. Each bedroom incorporates distinct colours within the cement and brick base palette, crafting unique moods and enhancing the element of surprise in the overall design.
The main form, featuring a double-height ridge spanning 14 meters and supported by slanted columns, posed a significant challenge initially. Originally planned as a post-tensioned structure, it was later resolved with a conventional slanted framed structural system. The architectural intent consistently returns to human scale, carefully calibrating fittings, openings, lighting, and furniture to create intimate domestic experiences. A triple-height stairwell with a 7-meter lengthy narrow window becomes the project's luminous core, connecting spaces throughout the day. Earthy tones of cement and terracotta finishes ground the landscape and interior, creating a holistic sensory experience.
Designed as a dynamic living environment, the Crest is intended to celebrate familial warmth and refined hospitality. It masterfully interweaves intimate cosiness with formal elegance, creating a dialogue between interior and exterior, grey and white tones, connection and contemplative pause.






























































