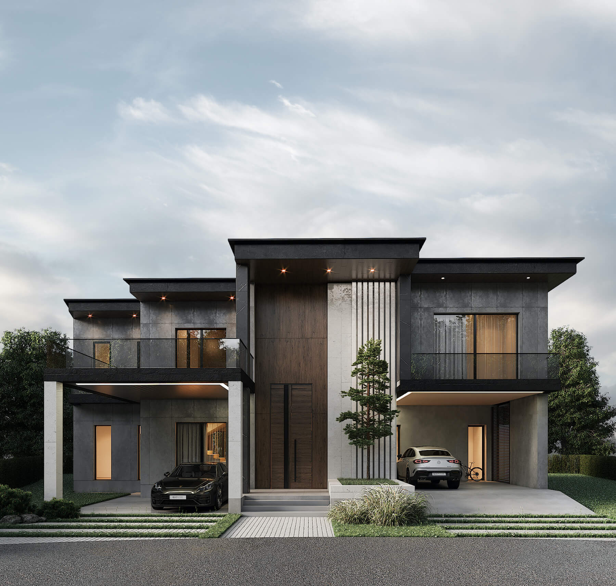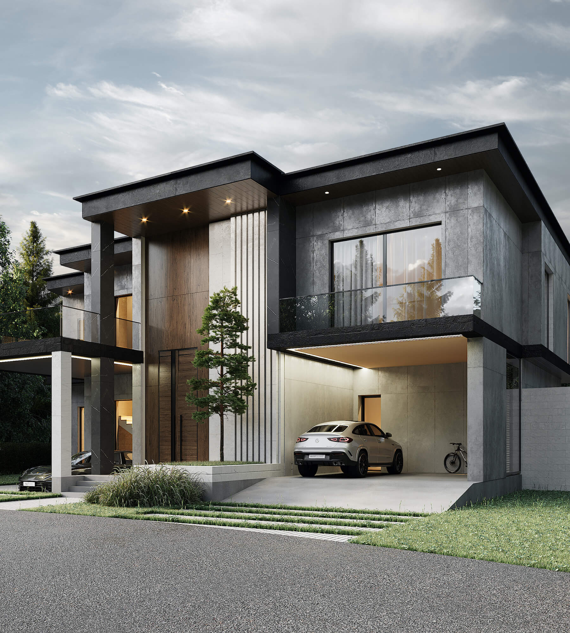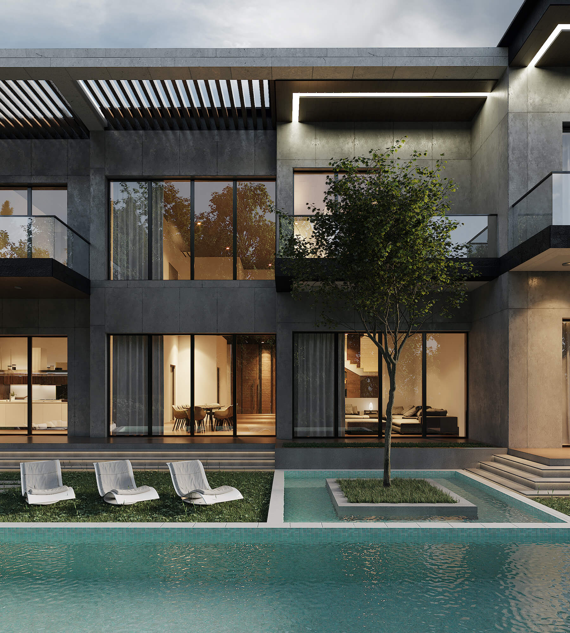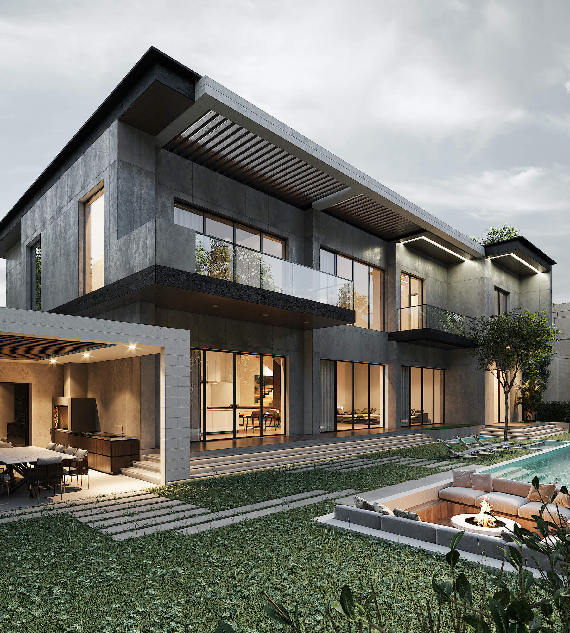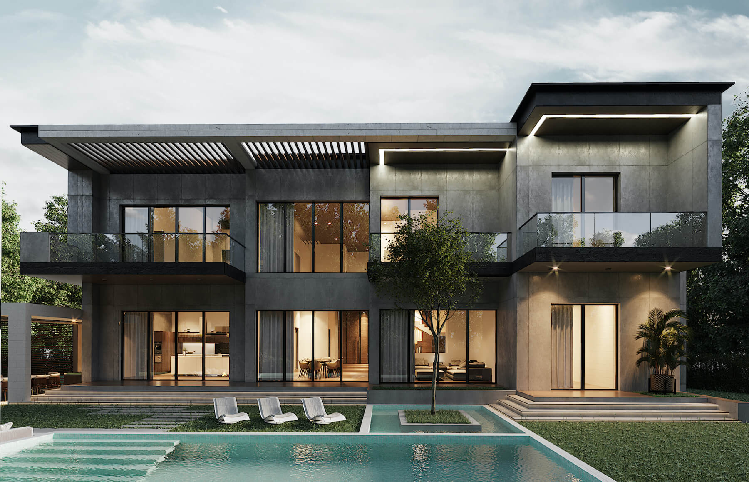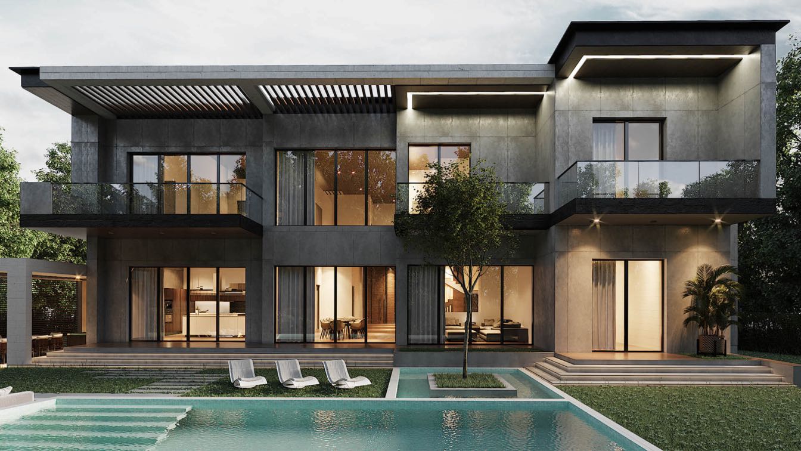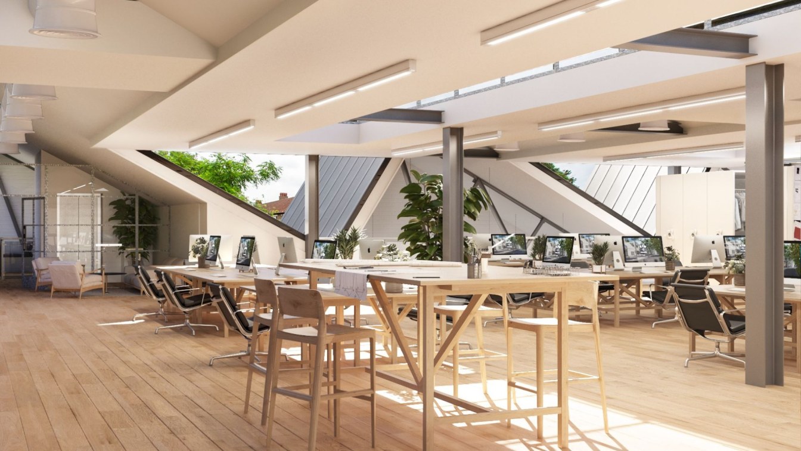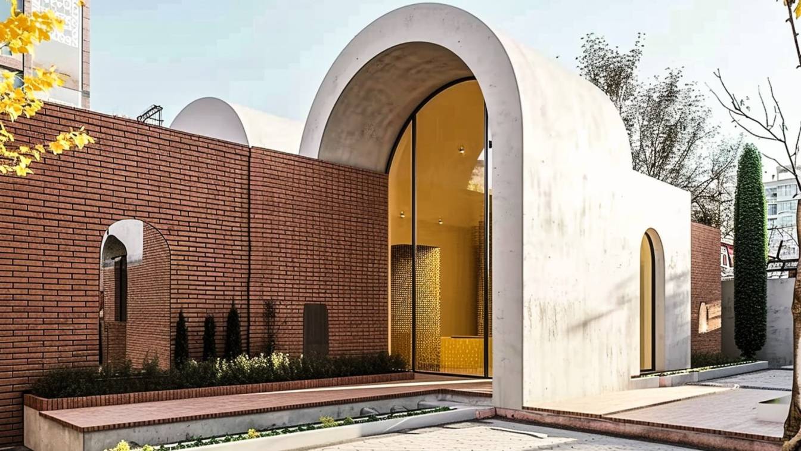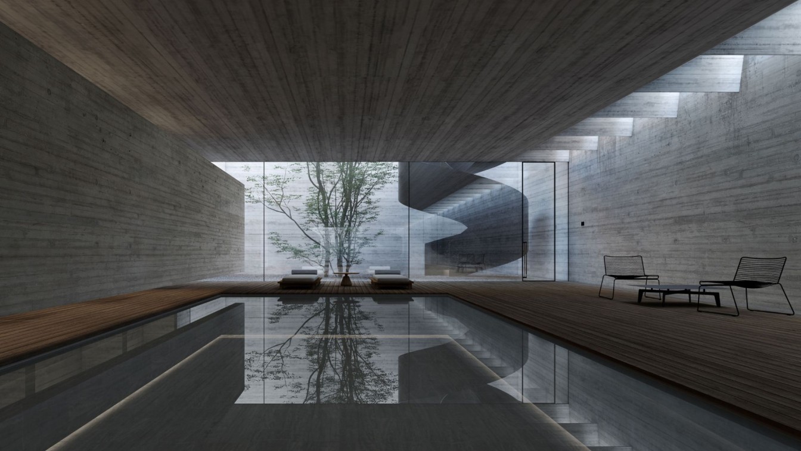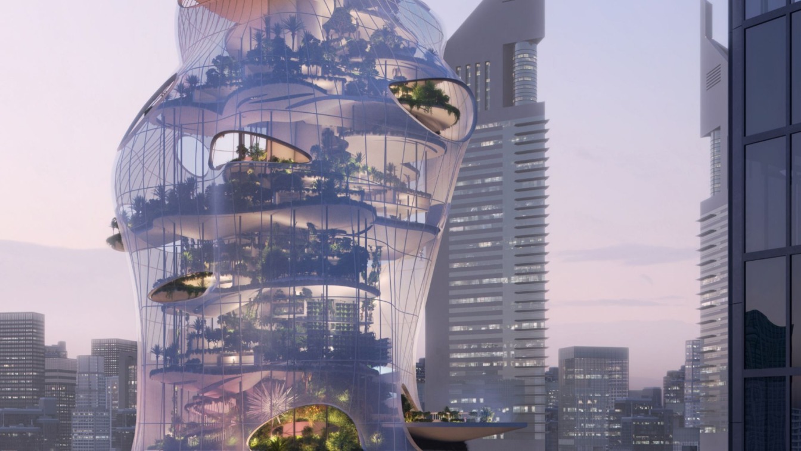Kulthome: Introducing our next architectural project, which is located in Vahakni Residential Community, in Armenia. Private House with a land area of about 1000 ㎡. This is a two stories house which also has a basement. As for green zone it is about 750 ㎡.
Mystic, Interesting, Stunning...this private house with dark clad exterior is totally different from our projects. With a living area of 646 ㎡, this house has a beautiful backyard with a soft furniture lounge zone and a huge swimming pool.
