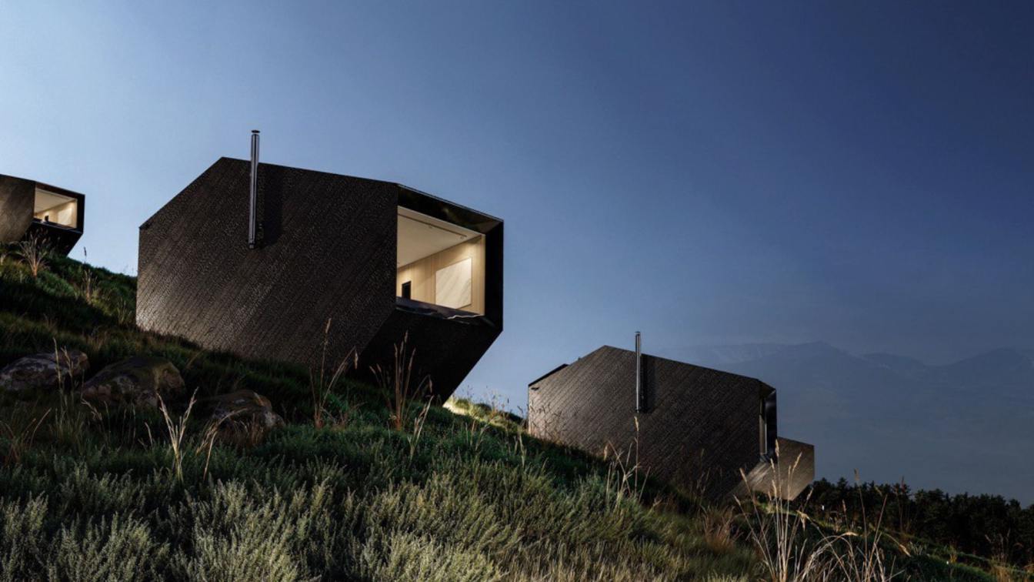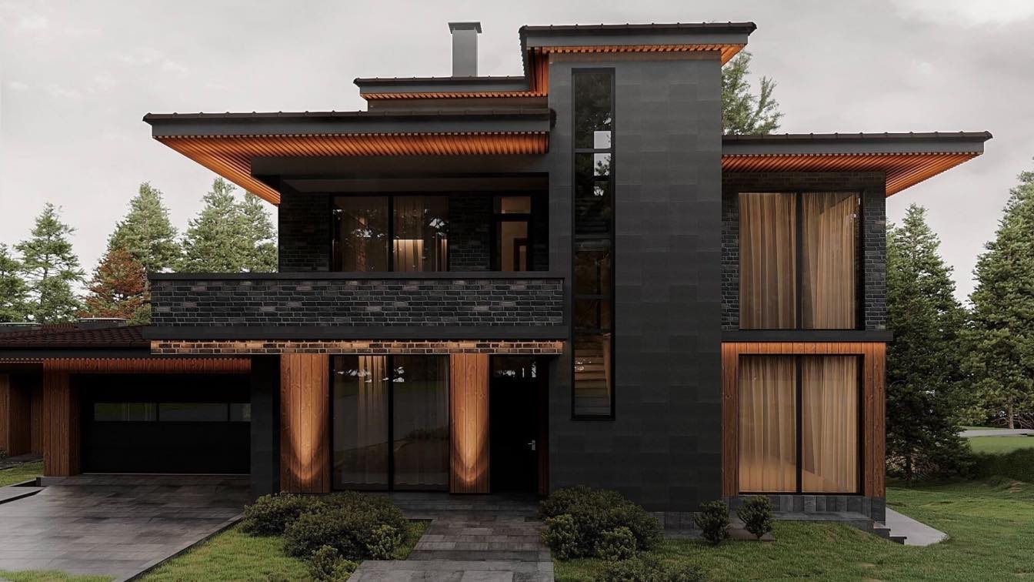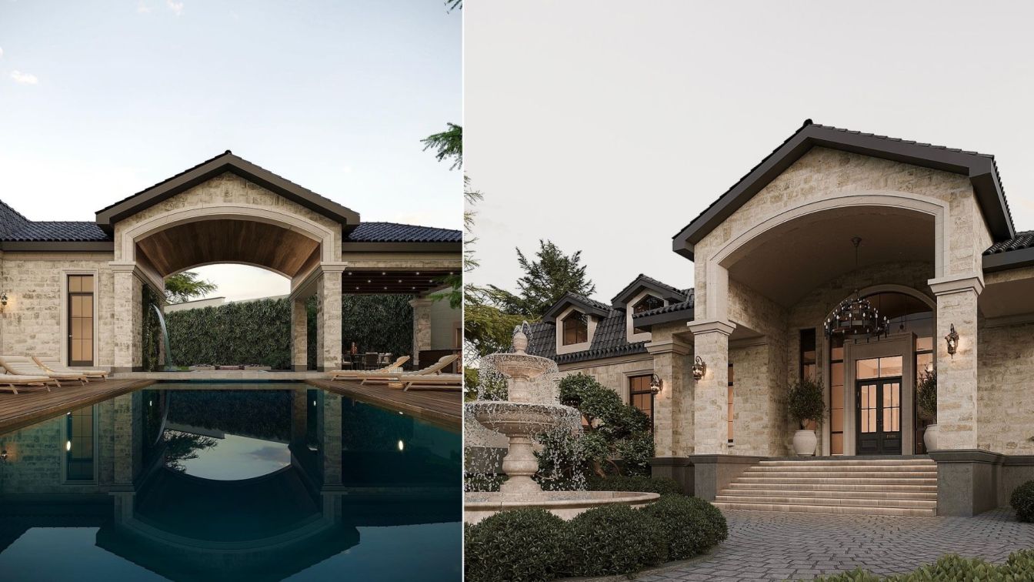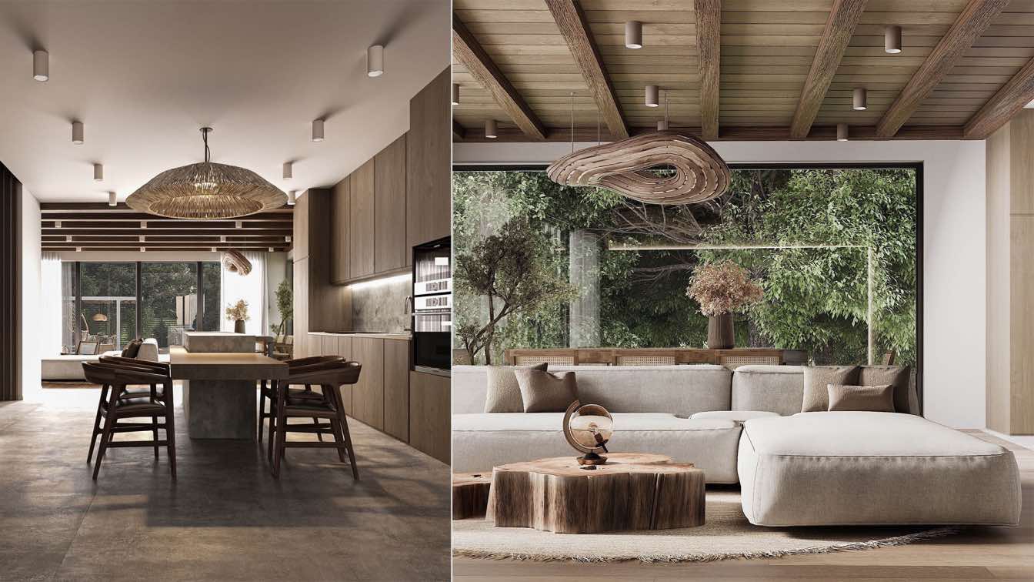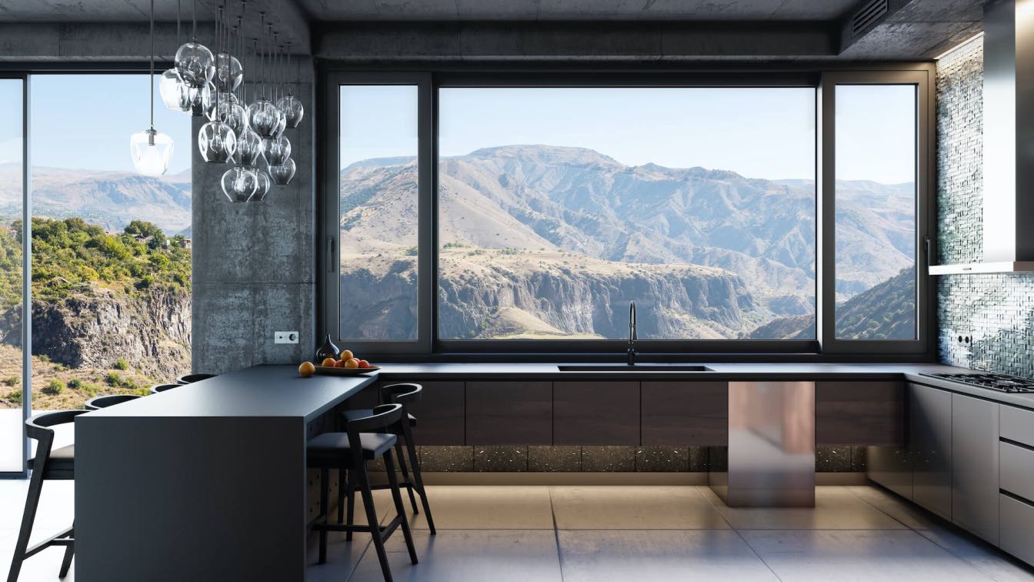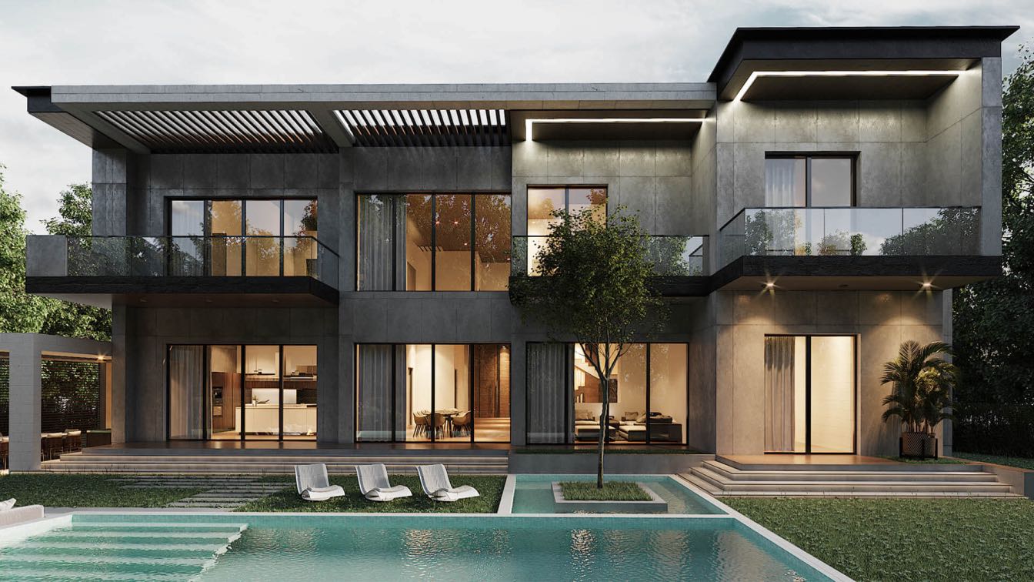We are excited to present our glamping project in Armenia, designed to offer an unparalleled retreat that blends modern comfort with the natural surroundings. Drawing from our successful track record in modular construction, including the high-altitude Tenir Eco Hotel project in Kazakhstan.
Project name
Badasar Eco Hotel
Architecture firm
Levelstudio
Location
Yerevan, Armenia
Principal architect
Yerian Bosci, Bekzat Amanjol
Design team
Yerian Bosci, Bekzat Amanjol, Aizhan Sagat
Interior design
Bekzat Amanjol, Zinur Tazetdinov
Civil engineer
Zinur Tazetdinov
Structural engineer
Yerian Bosci
Environmental & MEP
Bekzat Amanzhol
Supervision
Zinur Tazetdinov
Visualization
Levelstudio
Tools used
3 Autodesk 3ds Max, SketchUp, AutoCAD, Adobe Photoshop
Material
Metal, wood, glass, stainless steel, porcelain ceramics
Status
Under Construction
Typology
Hospitality › Modular Architecture, Hotel business
A private house project, which is located in one of the most popular places of Armenia, Tsaghkadzor. Tsaghkadzor is considered a spa town as the majority of health resorts are there. Due to its rich greenness the project has a lot of benefits.
Project name
Private House in Tsaghkadzor
Architecture firm
Kulthome
Location
Tsaghkadzor, Armenia
Tools used
Autodesk 3ds Max, ArchiCAD, AutoCAD, Adobe Photoshop
Typology
Residential › House
Designed by Kulthome, this private house has a territory about 5000 sqm. One of the features of this house is that, although it is a one-storey building its’ floor plan has all the conveniences needed, but you can’t see it, as it’s just the appearance.
Project name
Private House with a View of Ararat
Architecture firm
Kulthome
Tools used
AutoCAD, Autodesk 3ds Max, ArchiCAD, Adobe Photoshop
Typology
Residential › House
Let us introduce you to our latest project in Dilijan. The interior distinguishes with its unusual and nonstandard design. The use of natural wooden furniture in this interior creates comfort and effortless feeling
Project name
Rustic Style Interior Design
Architecture firm
Kulthome
Location
Dilijan, Armenia
Tools used
AutoCAD, Autodesk 3ds Max, V-ray, ArchiCAD, Adobe Photoshop
Typology
Residential › House
As this house is located on the edge of the gorge and has a view to the river and caves, it was a principle for our team to include those elements in the interior.
Project name
Kitchen with the View of Gorge
Architecture firm
Kulthome
Location
Yerevan, Armenia
Tools used
Autodesk 3ds Max, ArchiCAD, AutoCAD, Adobe Photoshop
Typology
Residential › Houses
Kulthome: Introducing our next architectural project, which is located in Vahakni Residential Community, in Armenia. Private House with a land area of about 1000 ㎡. This is a two stories house which also has a basement. As for green zone it is about 750 ㎡.
Project name
Vahakni Private House
Architecture firm
Kulthome
Location
Vahakni Residential Community, Yerevan, Armenia
Tools used
AutoCAD, Autodesk 3ds Max, V-ray, ArchiCAD, Adobe Photoshop
Typology
Residential › House

