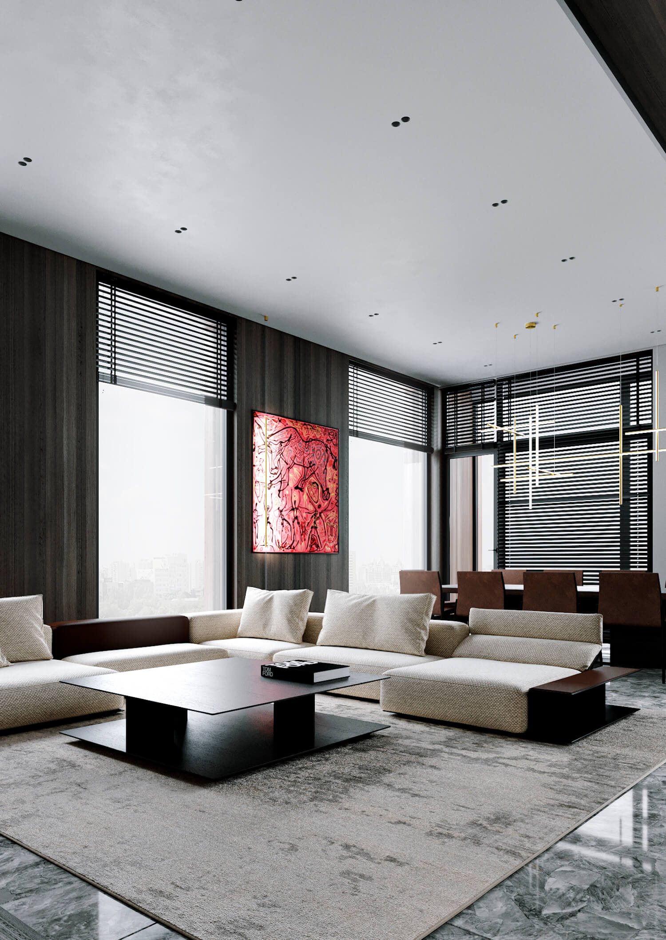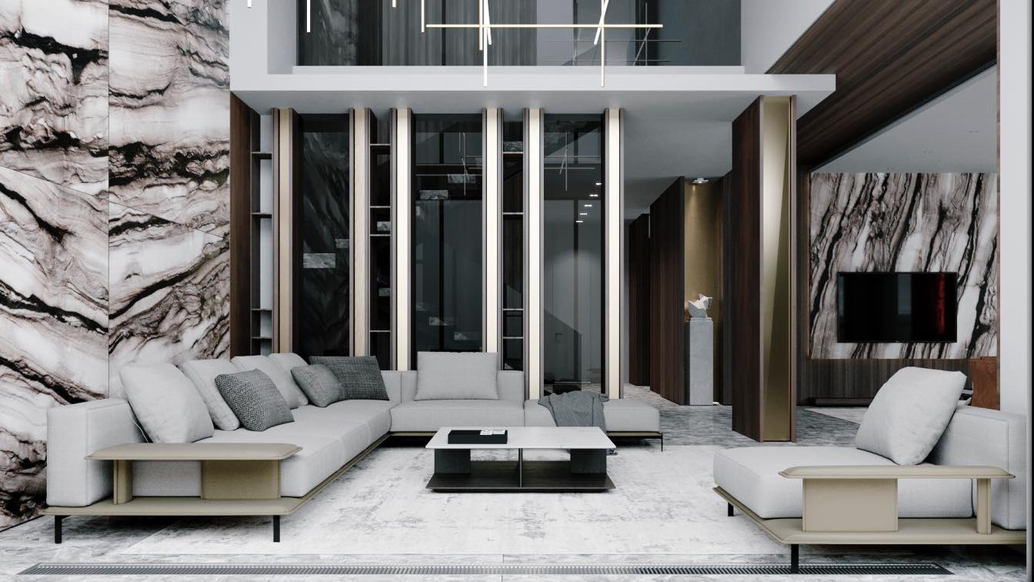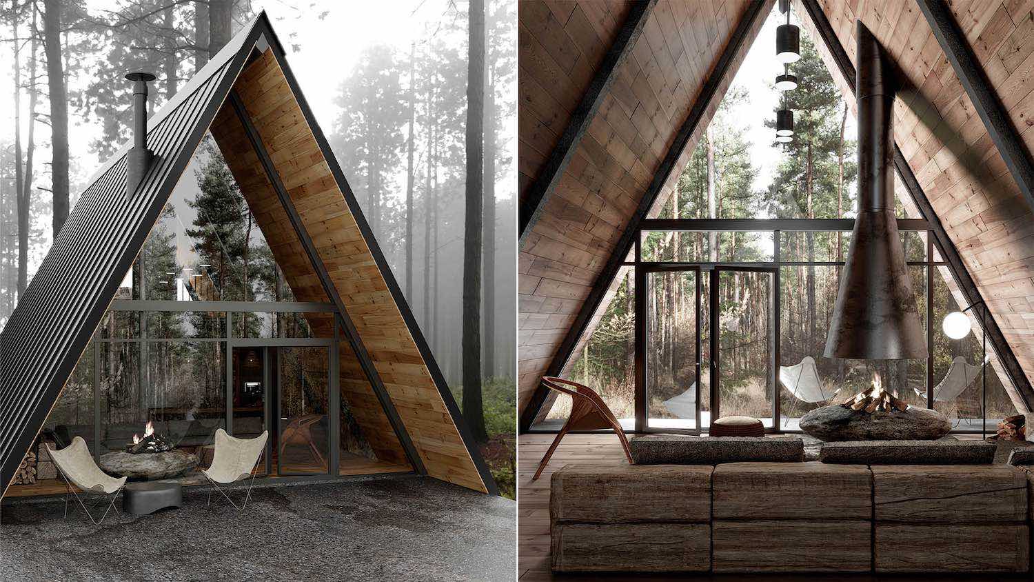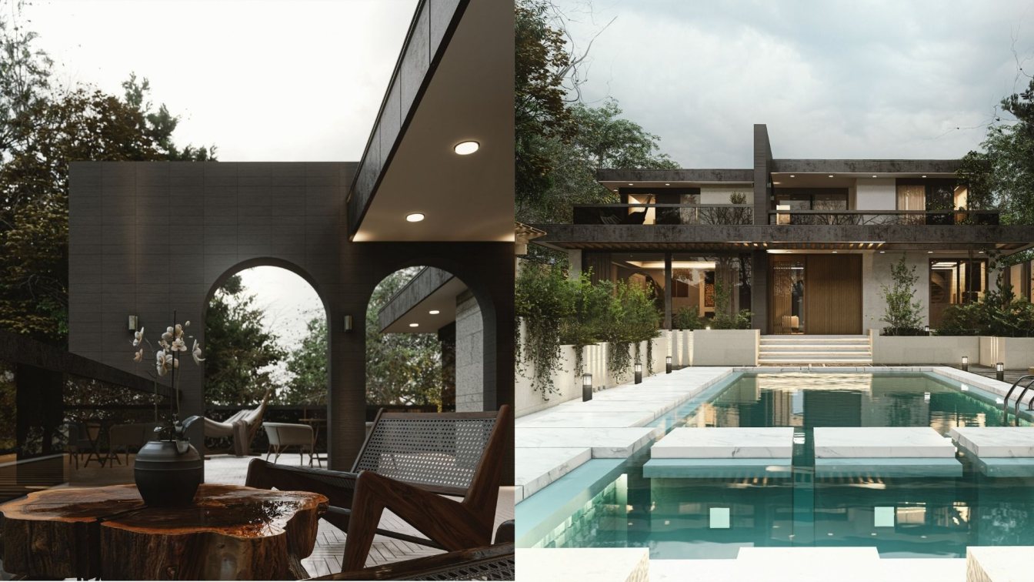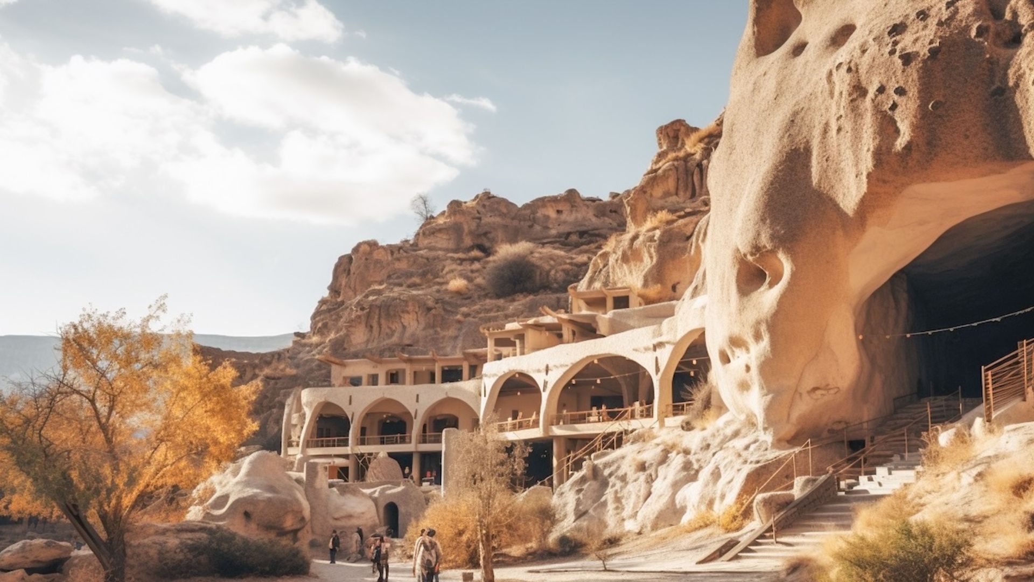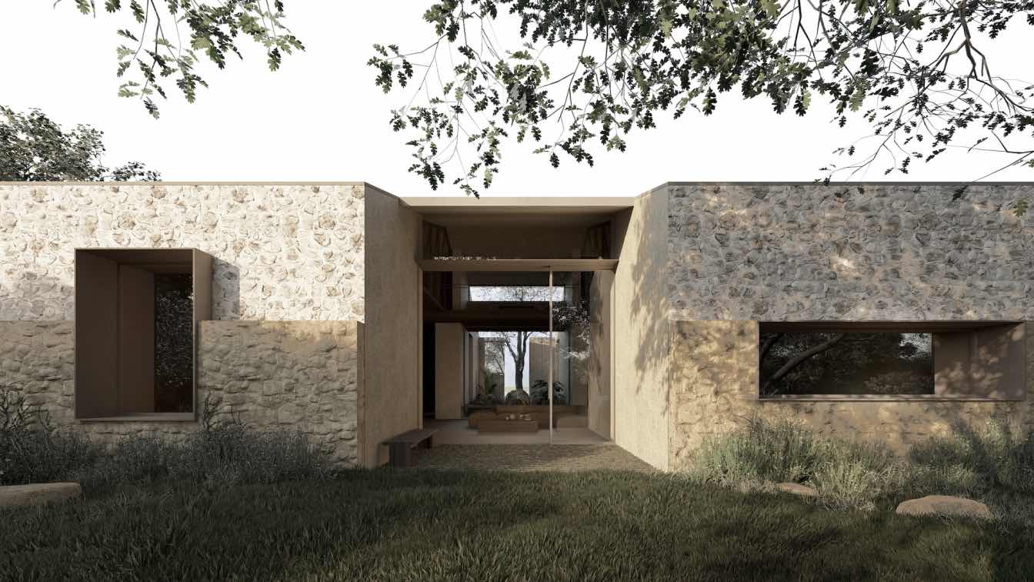Kvadrat Architects: A diamond in the elite residential quarter Akbulak Riviera Astana - a two-storey penthouse overlooking the beautiful embankments of the two rivers Esil and Akbulak. The effect of an isolated living space in the very center of the capital of Kazakhstan. 330 square meters of quintessence of cozy minimalism. The opportunity to meet perfect dawns, enjoy peaceful sunsets, contemplate the flow of rivers and temporary changes in nature. At the same time to keep your finger on the pulse and be in the heart of the metropolis to make decisions rapidly and stay in the flow.
It is fair to say that this place to live today is unique in Astana and has all the advantages of premium housing. Clean lines, restrained color palette in the choice of finishes and furniture, natural materials - marble, wood, brass. An endless sense of space, air and light make the penthouse special. Multifunctional interior: for proper reflection, evaluation of prospects, quiet rest and noisy meetings with friends.
"The concept of the project is status living, but status in goodness. When the interior fully reflects the tastes of the owners of the house. But continues to evolve and change after time, being filled with the most powerful energy of love, coziness and creation," says Rustam Minnehanov, founder of Kvadrat architects design studio.
Rhythms of the city
The opening perspective on the river and the city is a continuation and addition to the interior, which goes beyond the walls and is visually expanded by luxurious floor-to-ceiling windows. This is a case where the interior, the panorama and the location of the architectural ensemble, quite a successful mash-up. With such a view, the owners of the apartment are involved in the life of the city at any time of day. Their life is inextricably linked to the rhythm of the capital. "The client receives not just an interior, but a place of power. Here he can unlock his spiritual, mental and physical potential, reflect and comprehend the fast-paced events, and be inspired to conquer new heights," emphasizes Sergey Bekmukhanbetov, co-owner of Kvadrat architects design studio. - This is a timeless space that will become a legacy and a significant part of his family's history".

Kitchen: maximizing togetherness
The kitchen is a place of attraction for the whole family. The designers allocated half of the first floor to the kitchen because it is not just a cooking area, but the most functional and important space in the interior. Here the whole family will gather, discuss news, share joys and achievements. This self-sufficient family zone abounds with many panoramic windows. We can see the city - and nothing obstructs the excellent view. The square table was chosen deliberately - during meals the whole family sits opposite each other and can see the faces of everyone present. Maximum proximity. The kitchen of the Italian brand Poliform reflects the idea: design is elegance and innovation. There is also a soft zone created by the Italian oldest brand Minotti. Here you can sit down with special comfort, continue to admire the view from the window and enjoy communication with loved ones.
The bedroom: light as art
The soul of an interior is a living and endless substance. It doesn't end after the project is finished, it doesn't freeze with the end of the designers' work, but continues to unfold in full from day to day. And it is the details of the space that give the whole image of the interior to take shape. For example, in the bedroom of the penthouse in the Akbulak Riviera residential complex, ceiling lights have given way to a luminous ceiling. It softly diffuses light and seems to float in the air. A bespoke glass bedside table designed by Kvadrat architects and a Poliform glass table make a statement on either side of the bed by the same brand. The leather inlay on the bedside table rhymes with the trim on the headboard. The Fiam armchair is made of solid glass and is more like a work of art. It is in perfect company with the attractive panorama of the city and the Davide Groppi floor lamp, which is just as important as the view from the window.
Children's room: aesthetics from birth
The brutal little men's room continues the overall style of the penthouse. Inalco porcelain stoneware with a rust effect. Tanned leather on the chairs and in the paneling of the punching bag are expressive components of the interior. Marble and veneer have given way to untreated plywood - every detail is deliberately rough and without a hint of the young age of the owners of the space. The diffusing light of the translucent ceiling is cut by tracks with linear swivel lights. For experiments with light. The theme of interesting solutions continues with the Antonio Lupi Apollo lamp shower in the bathroom. This dual composition combines light and water sources at the same time. The luminous rain is a funny and unusual element, and the pure form and high design of the Italian brand form an impeccable aesthetic taste from childhood. The unique basin made of solid concrete is made to order.
