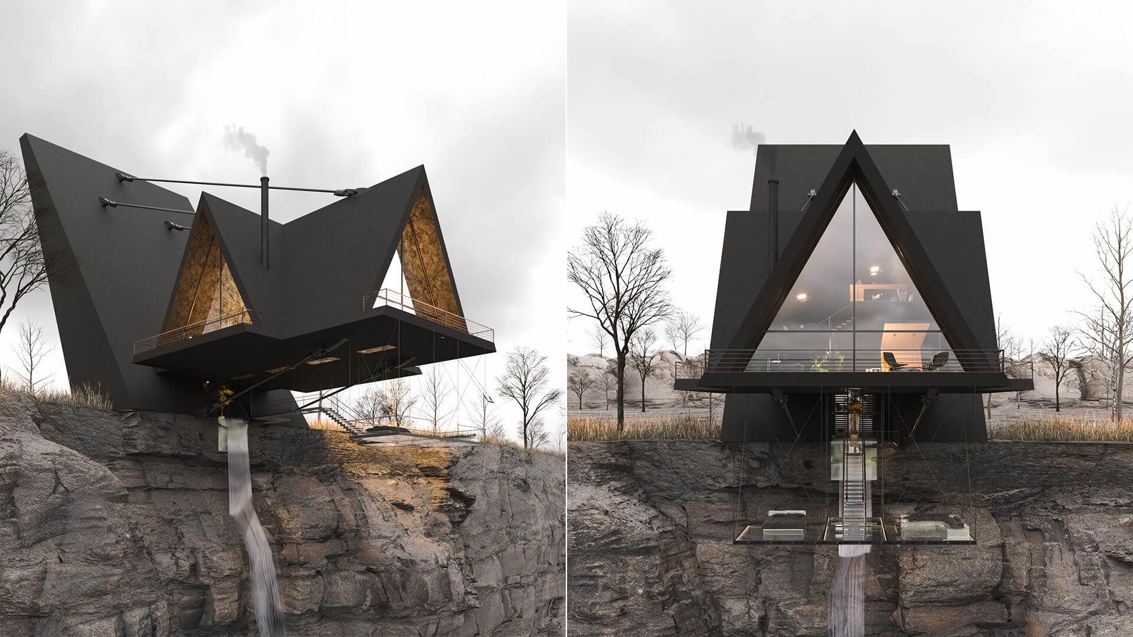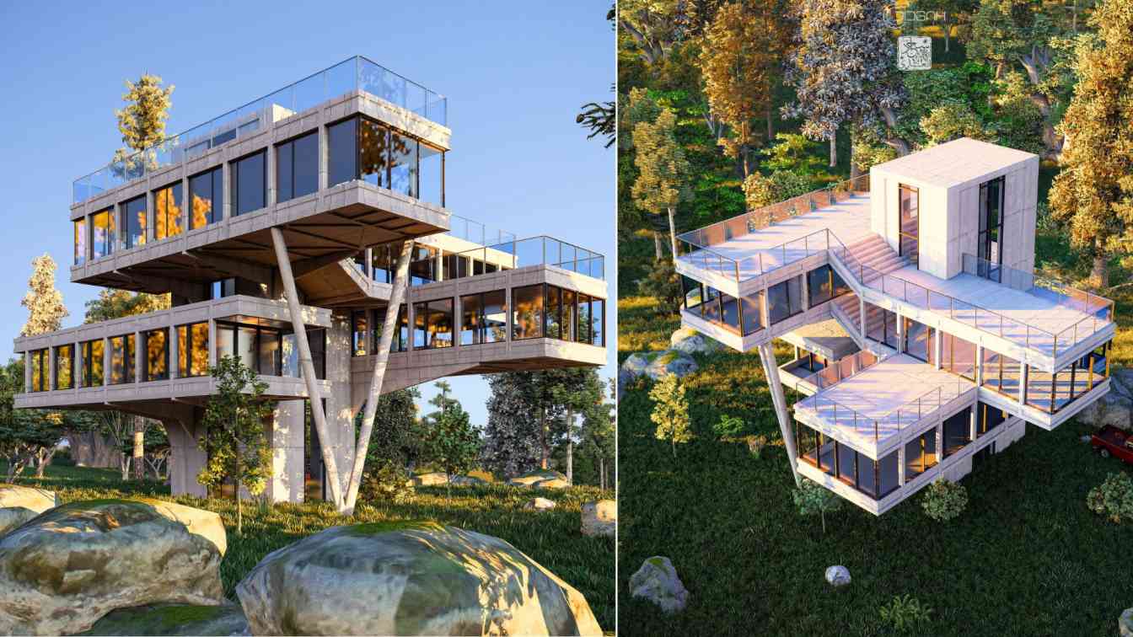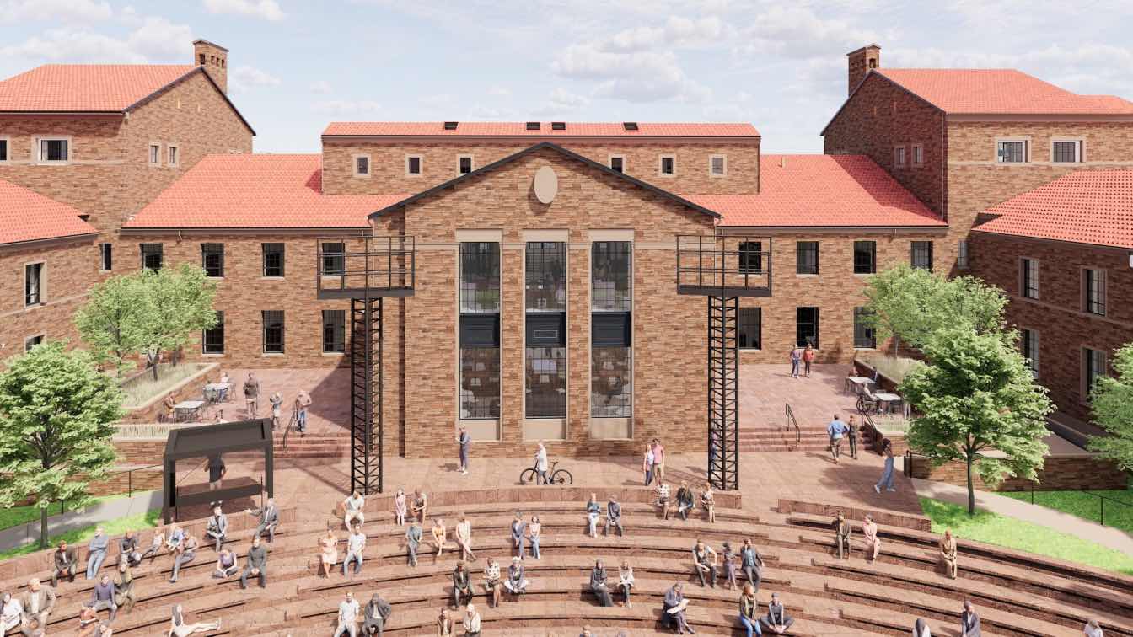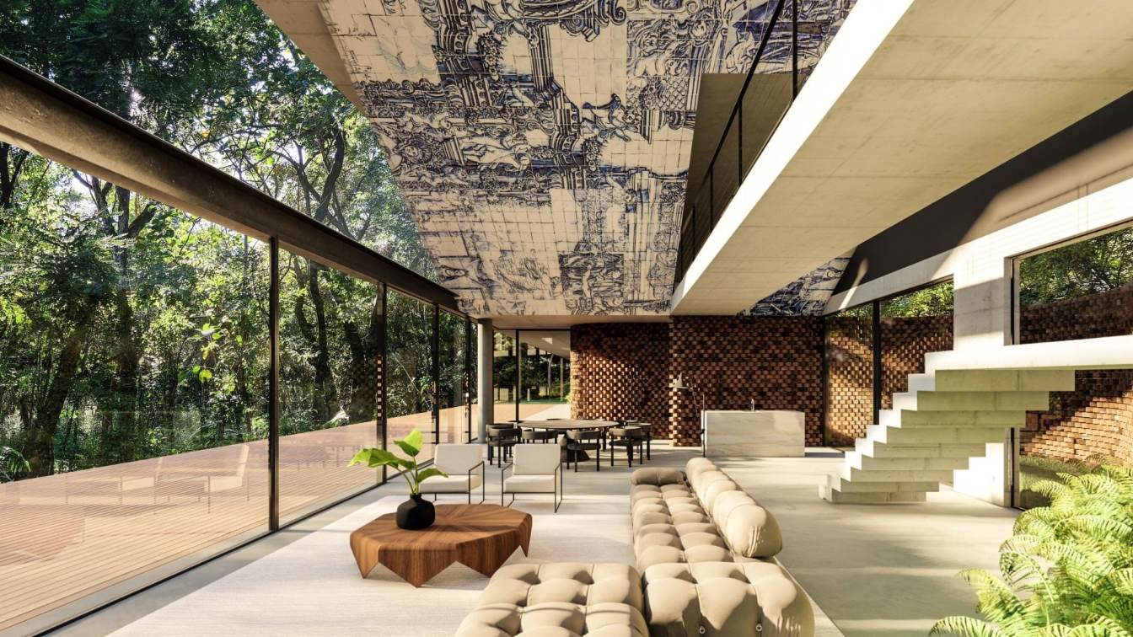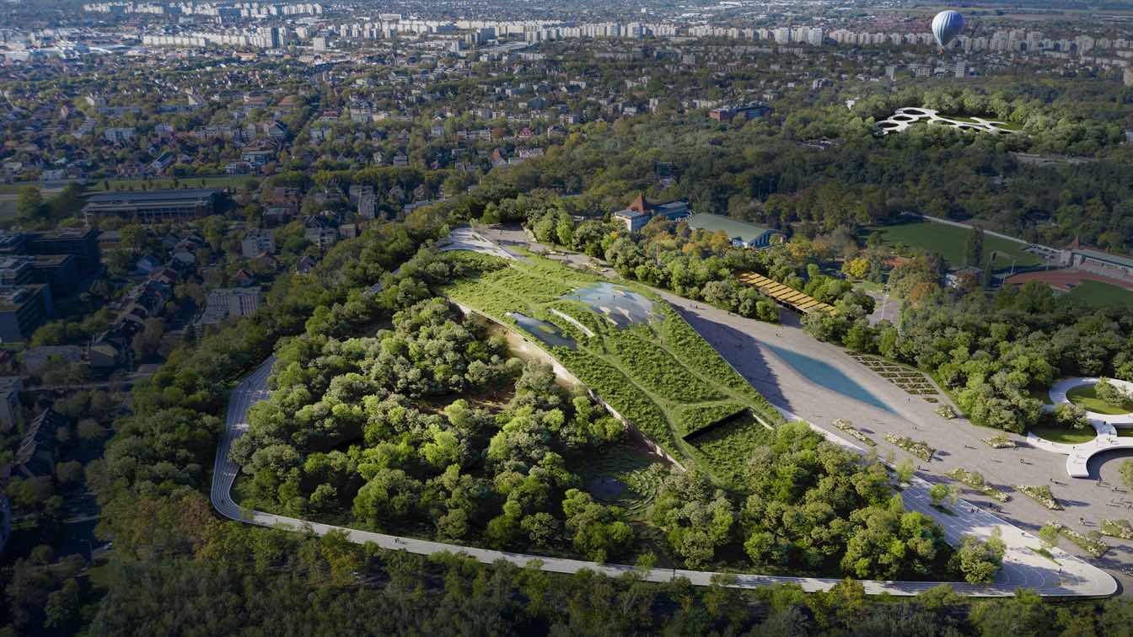The Iranian Architect & Interior designer Milad Eshtiyaghi has envisioned a suspended cliff house planned to be built in Mendocino, California, USA.
Architect's statement: The location of the land of this project was the edge of the cliff, so in designing this house, we decided to separate the house from the land of the project so that the house is suspended in the air, so we proceeded to design so that people in this project experience different sensations, The feeling of fear and excitement in the outdoor space and the feeling of calm and cozy space in the indoor space.
We designed the house form in a sloping way due to the climate of the region. We used a mast for the design of this project and secured the house with Two categories of cable. That high cables bear the weight of gravity and the lower cables withstand lateral and upward wind forces.
We designed the mast of the project as someone who has been bended by opposition and is pulling a rope and The reason for bending the bridge mast to the opposite side is both aesthetics and Increase stability due to gravity
In the lower part of the project, we created a path that reaching to a space for sitting and relaxing, and a part for play (which is the swing). And the person in this space experiences a sense of liberation, weightlessness, floating in the air, The weight of this section is borne by the cables connected to the project.
The lack of the bracing cables on the route turns it into a slippery bridge, leading to fear and excitement on the way to the end space. And finally, in the final space, it reaches peace and stable because of the bracing cables.
 image © Milad Eshtiyaghi Studio
image © Milad Eshtiyaghi Studio
Since this house was designed for a client of two people (a couple), we designed a bedroom in the south to provide the sleeping space, family living room and work studio. To separate spaces and fully see the south view
We have placed the living room, kitchen and dining area in the northern part, which overlooks the east and west views.
All public and private spaces have a downward view of the project, which was done by creating holes with a glass surface.




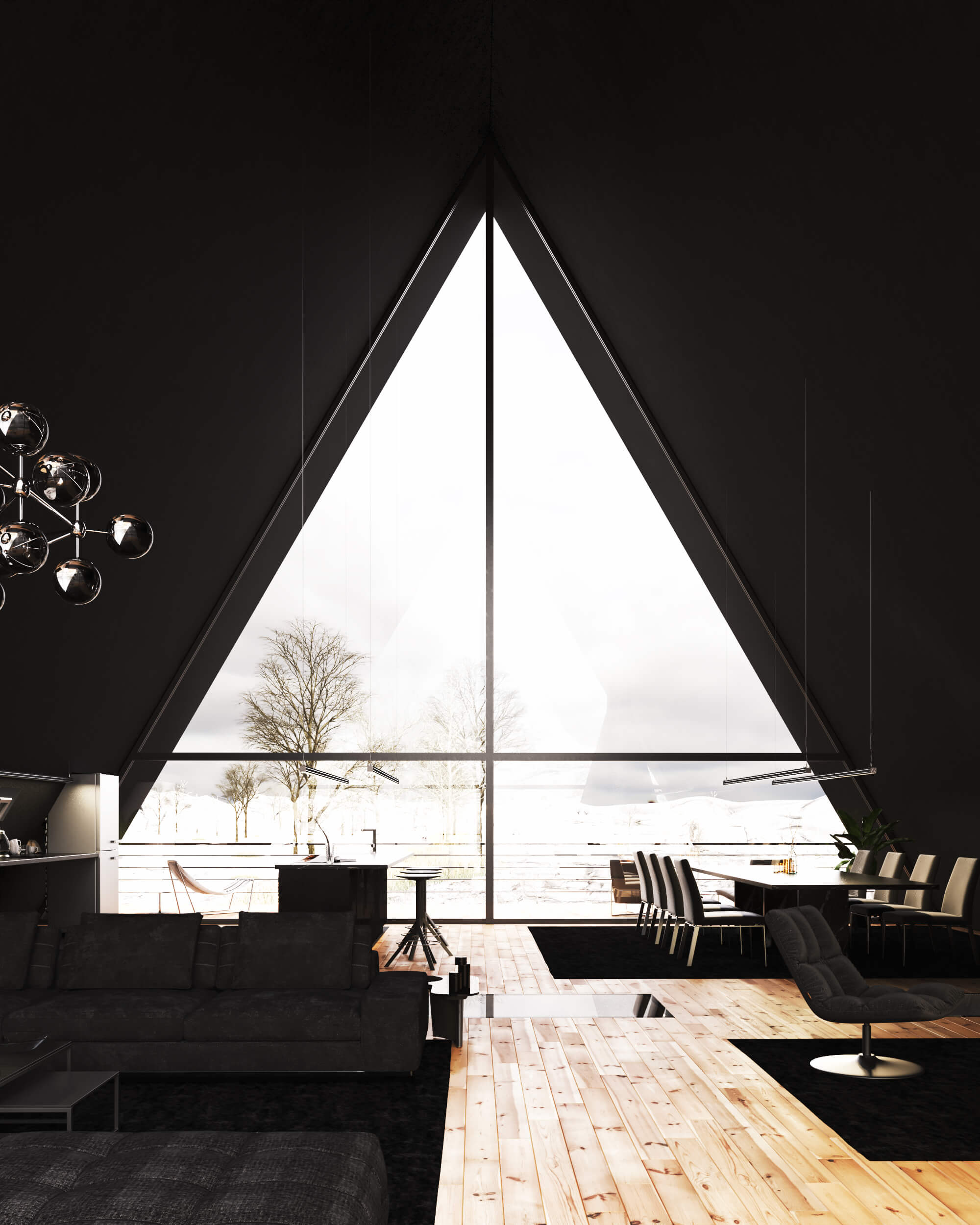































Connect with the Milad Eshtiyaghi

