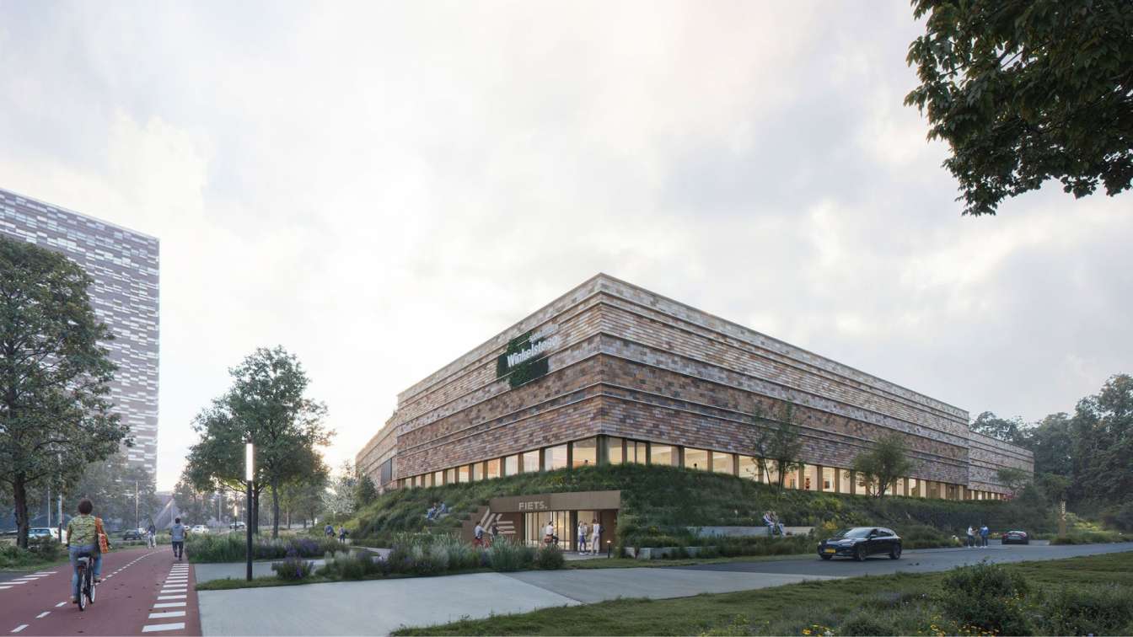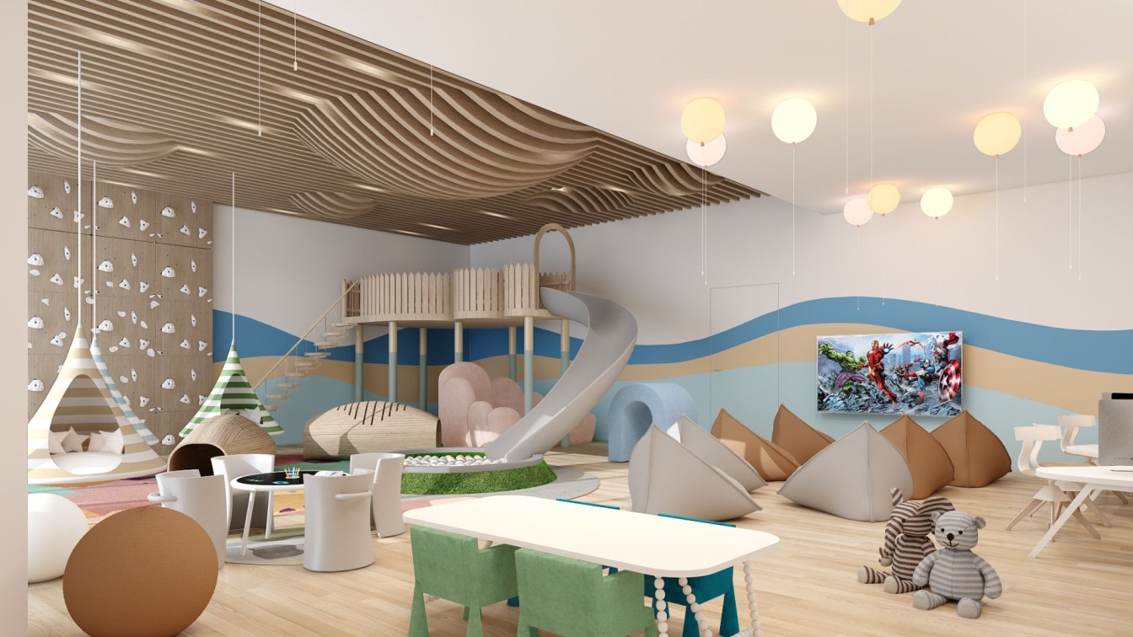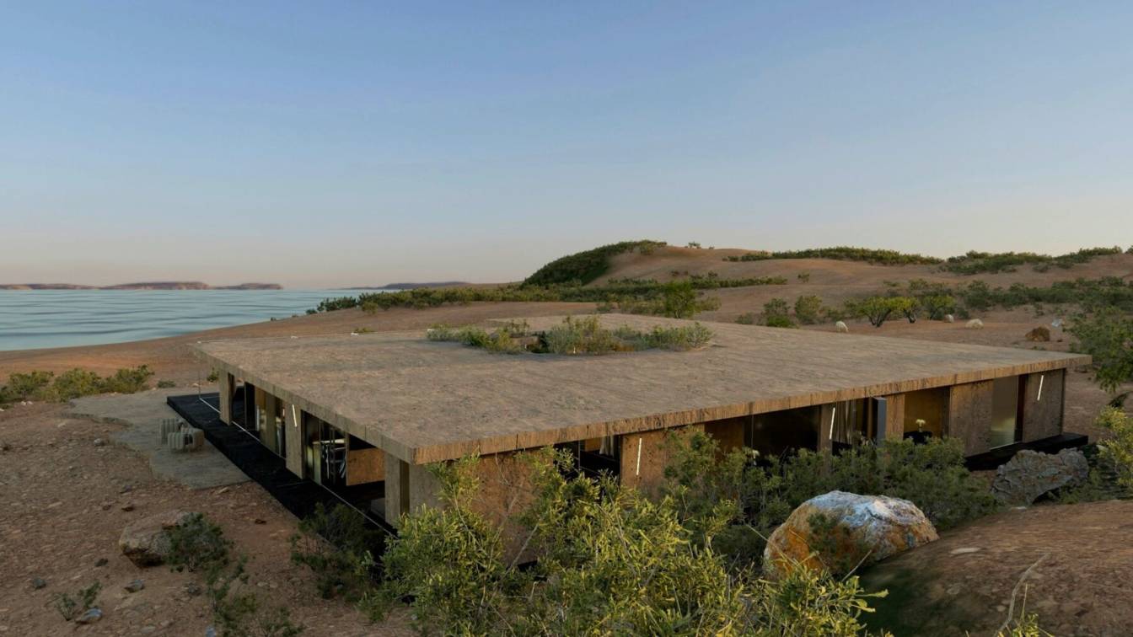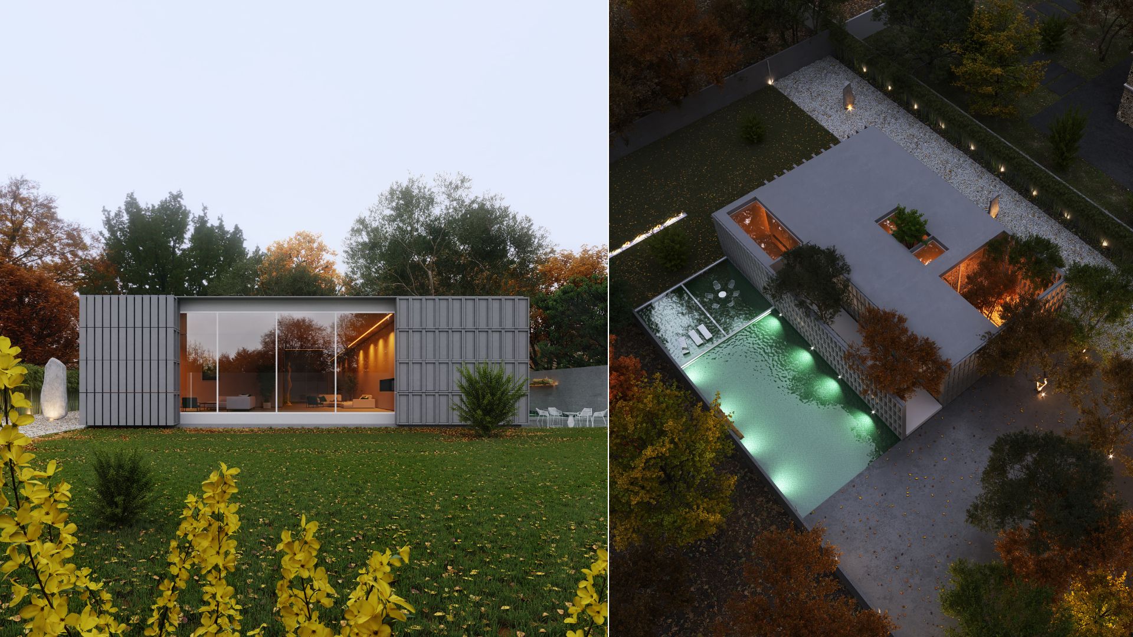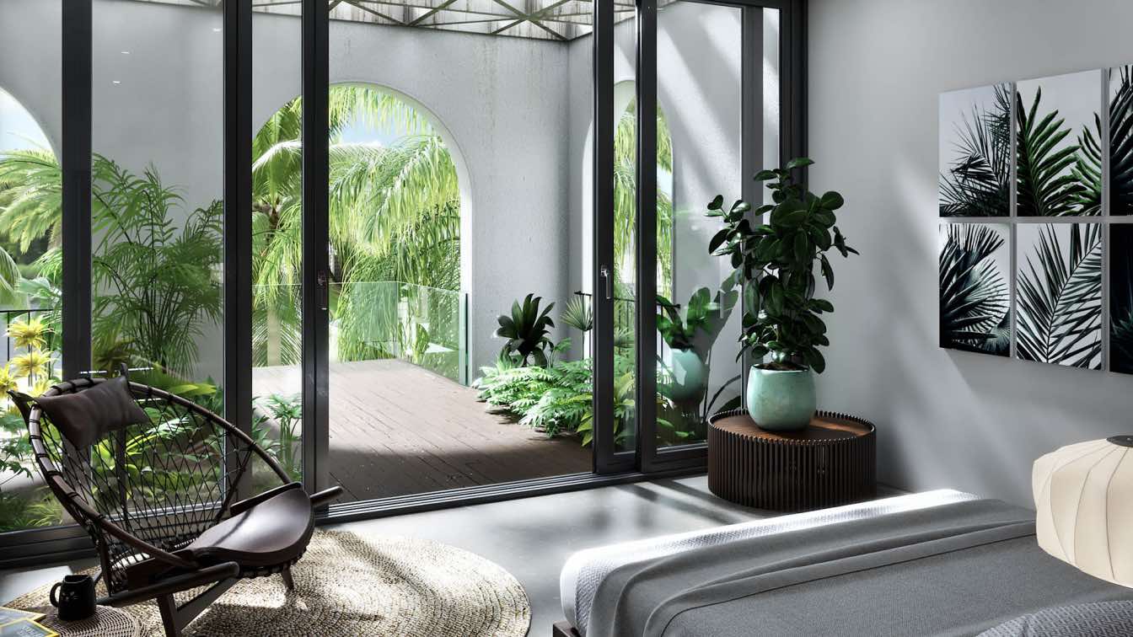The new Winkelsteeg sports and residential complex, located near Goffertpark and Goffert station, is designed to connect the vibrant energy of Nijmegen with the tranquility of nature in nearby Goffertpark. Its excellent location makes the complex highly accessible, offering the ideal balance between active sport and green relaxation. As part of the broader master plan "Winkelsteeg," it sets the tone for Nijmegen’s urban transformation towards 2035, aiming to strengthen the connections between surrounding neighborhoods and landscape areas.
For this unique development in sports and housing in Nijmegen, a strong team has been assembled. Under the leadership of Burgland Bouw as the municipality’s contract partner, the sports building and parking solution are being developed. Together with Hellebrekers and Slangen+Koenis Architects, they form the core project team. Hellebrekers designs, builds, and maintains all installations, while Slangen+Koenis Architects is responsible for the integrated total design. Along with the partners Orange Architects and Felixx Landscape Architects & Planners, they have developed the concept for the entire plot, including housing and landscape design. Our team has created a holistic vision that gives Nijmegen a sustainable and future-proof impulse for the area. Our shared goal is to create an integrated sports and residential complex that perfectly suits Nijmegen’s context, where people, city, and nature meet!
Harmony between Architecture and Environment
The design combines varied building heights and dynamic shapes to create a smooth transition to the surrounding nature. A 60-meter-tall building serves as a striking landmark, forming a gateway to the Winkelsteeg neighborhood alongside the adjacent "52 Degrees" tower. The gradual height build-up allows the complex to seamlessly blend into its surroundings, providing both openness and privacy. The result is a balanced and welcoming architecture that creates a pleasant living environment for residents, visitors, and sports enthusiasts.
Inspired by the Geology of Nijmegen
Nijmegen's rich geological history guides the aesthetic choices of the design. Inspired by the local moraines with the sandr sand deposits of the last ice age, the volume and facade materialization reflect the structures and different layers of the subsoil. With various textures and colours, the exterior subtly references the soil layers that form Nijmegen's landscape. This natural inspiration reinforces the bond between the building and its surroundings, giving it a timeless appearance.

Green as the Backbone of the Design
Nature plays a central role in this plan, with an extensive network of green spaces that contribute to biodiversity and a pleasant residential and living climate. Rooftop gardens, pocket parks, and green hills around the building create a continuous interaction between the city and nature. This green design offers space for relaxation and recreation, while also serving functional purposes such as rainwater buffering and temperature regulation. This sustainable approach not only supports climate goals but also enhances the livability and identity of the complex and its specific landscape surroundings.
Integration of Functions
The complex unites housing, sports, and recreation within a landscape-oriented environment. Living spaces are designed with attention to daylight and energy efficiency, and the sports center offers high-quality facilities for sports events, community activities, and lively social interactions. Special attention has been given to the design of sports halls and swimming pools, where light, sightlines, and optimal acoustics create an inviting and functional space. The central restaurant provides a vibrant meeting point where visitors can enjoy views of both the sports facilities and the green surroundings.
Efficient Parking and Logistics
The parking system is an essential part of the design, with an underground parking garage allowing above-ground space for nature. The efficient parking facility and well-organized traffic flows make the complex accessible and user-friendly. The entrances for cars and bicycles are strategically placed, making navigation within and around the complex intuitive and easy, which contributes to a pleasant user experience.

Climate-Adaptive Sustainability
The building design emphasizes sustainability and climate adaptation. Using passive climate strategies such as green roofs and strategically placed vegetation, the building remains cool with efficient use of energy. Rainwater collection and infiltration support resilient water management, while the green surroundings improve air quality and the living environment. The smart layout of functions and use of sustainable materials make the complex energy-efficient and future-proof.
Habitat for Flora and Fauna
In addition to plantings for aesthetic and functional purposes, the design also supports an ecosystem for animals such as birds, insects, and small mammals. Diverse plant species create an appealing habitat that supports healthy biodiversity. Birds and insects find natural nesting areas and food within the complex, while nesting boxes and other measures enriches the local fauna. This ecological design promotes sustainable harmony between the city and nature.
Timeless, Natural Interiors
The interior design combines warm earthy tones with wood accents, creating a calming and natural atmosphere that harmonizes with the surrounding nature. With subtle accent colours and carefully chosen materials, the interior evokes a sense of peace and harmony, enhancing the experience for users and visitors. In the sports halls and swimming pools, wooden roof structures and columns emphasize the warm character of the complex, while smart layouts ensure a lively and open ambiance.
A Sustainable Future for Nijmegen
With this new plan, Nijmegen is making great strides in facilitating an inspiring fusion of city and nature, with sustainability, livability, and accessibility at its core. Through a forward-looking design vision, an environment is created that naturally embraces and invites residents and visitors. The project reflects Nijmegen’s ambitions and serves as a model for future-proof urban development. With this integrated design, the team not only creates a new living environment but also makes a valuable contribution to the quality of life for the city and its residents.




















