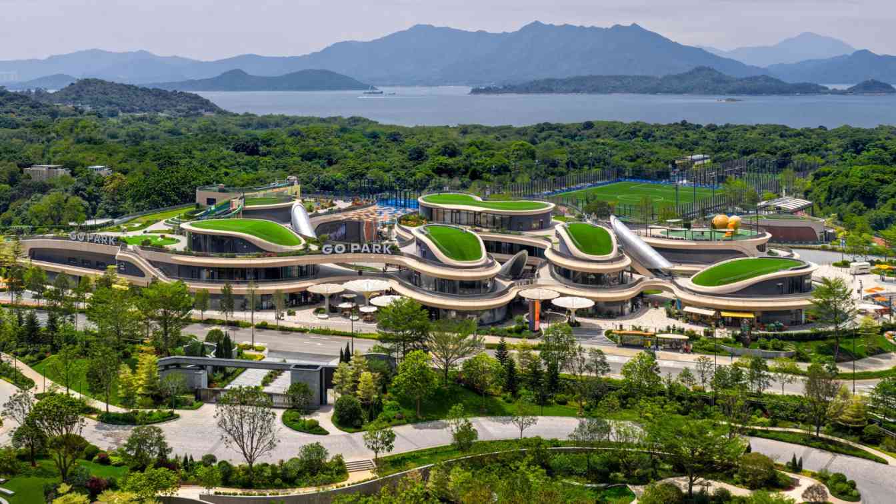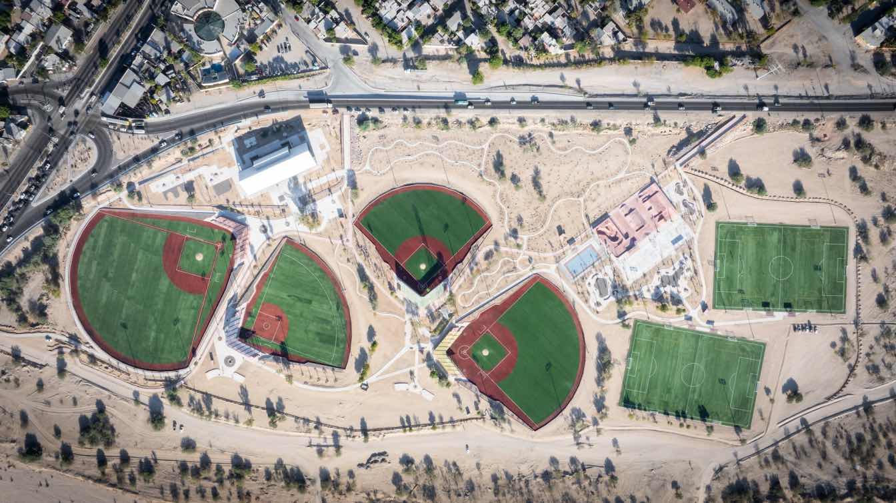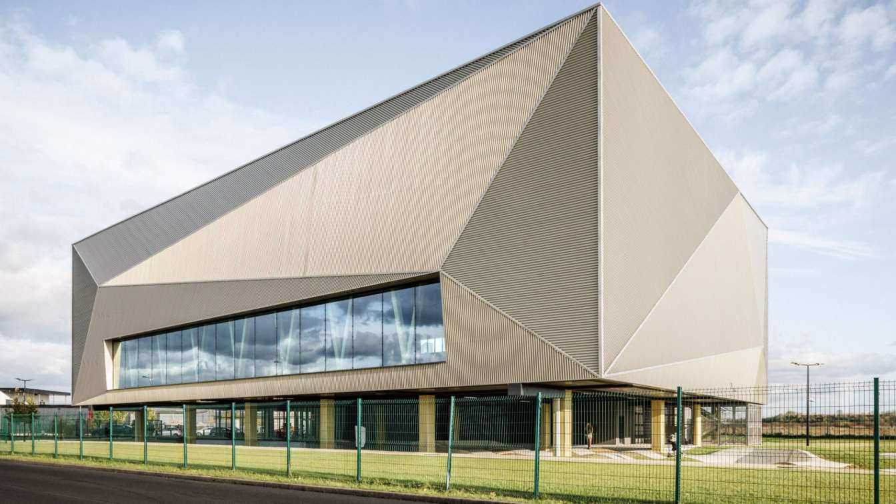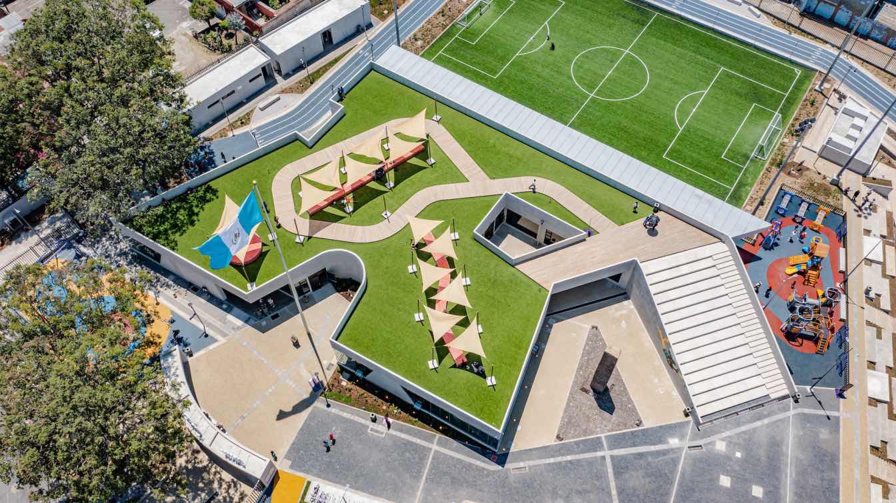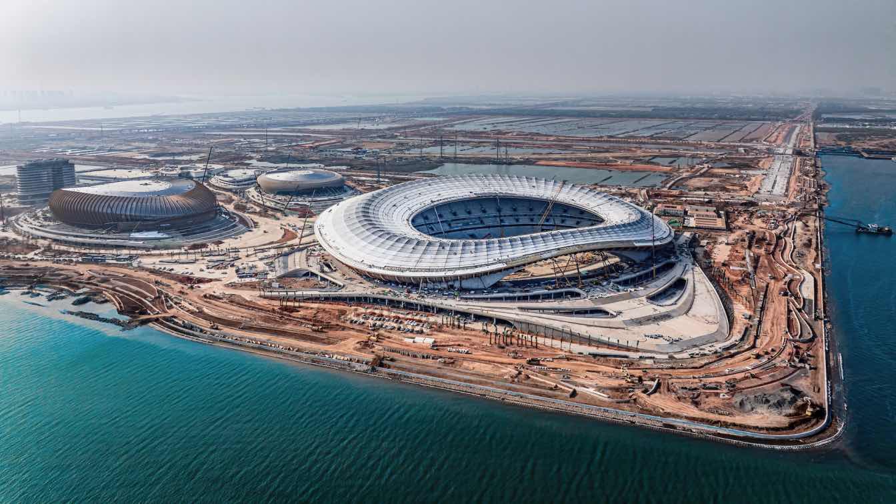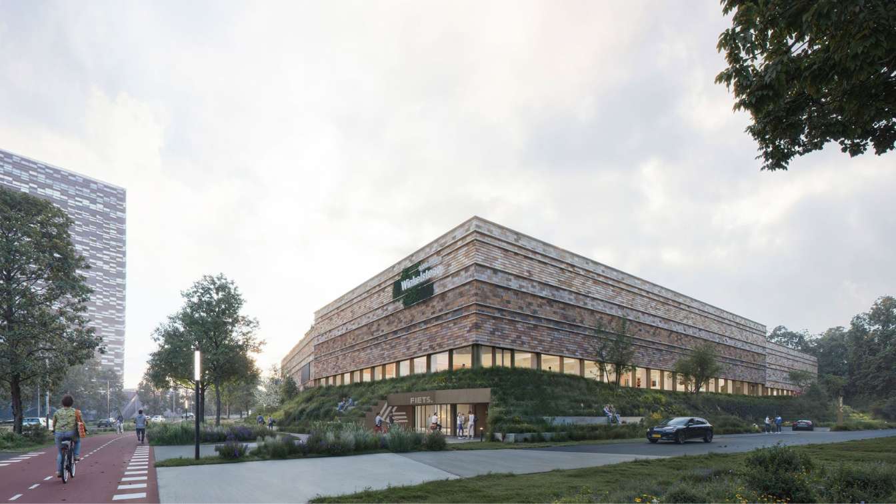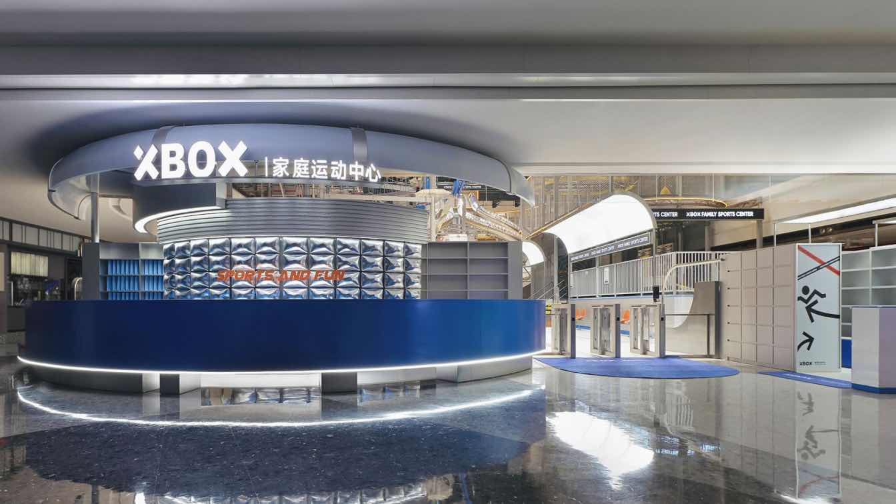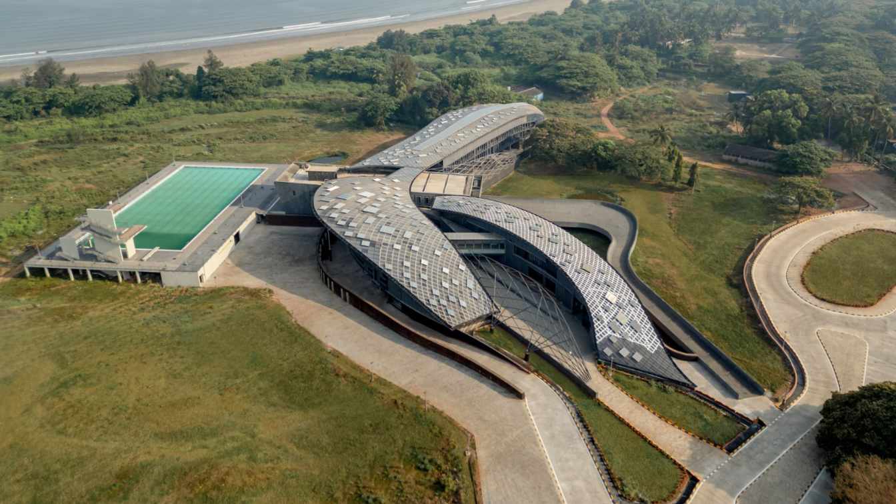first sports and commercial project in Asia, GO PARK Sai Sha is nestled between the mountains of Hong Kong’s Ma On Shan Country Park and the sheltered waters of Three Fathoms Cove which leads out to the South China Sea. This new sports and commercial complex within Sun Hung Kai Properties’ (SHKP)
Project name
GO PARK Sai Sha
Architecture firm
Zaha Hadid Architects (ZHA)
Location
Hong Kong, China
Photography
Virgile Simon Bertrand
Principal architect
Patrik Schumacher
Design team
ZHA Project Team: Karthikeyan Arunachalam, Thomas Bagnoli, Brandon Gehrke, Cheryl Lim, Christos Koukis, Kelvin Ma, Prayrika Mathur, Viola Poon, Nastasja Mitrovic, Sven Torres, Theodor Wender, Bogdan Zaha, Haejin Lee, Steven Chung, Ian Lai ZHA Site Team: Kylie Chan, Kelvin Ma, Viola Poon
Collaborators
ZHA Project Directors: Simon Yu, Paulo Flores, Mouzhan Majidi; ZHA Commercial Director: Jim Heverin, Sara Klomps; ZHA Project Associate: Eva Tidemann, Lydia Kim; ZHA Project Architects: Kylie Chan, Eduardo Camarena; Executive Architect: LWK + Partners (HK) Ltd.; General Contractor: Chun Fai Construction Company Limited; Environmental Consultant: Ramboll (Hong Kong) Ltd.; Façade Engineering: Alpha Consulting; Transport Consultant: Aecom; Geotechnical & Ecological Engineering: Arup (Hong Kong) Ltd.; BIM Management (Architectural): isBIM Limited
Landscape
Axxa Group, Landscape Design: TROP, and Sun Hung Kai Landscape Planning Consultant: Liewelyn-Davies Hong Kong Ltd.
Structural engineer
Sun Hung Kai Architects and Engineers Ltd.
Environmental & MEP
Aecom
Lighting
Tino Kwan Lighting Consultants Ltd.
Client
Sun Hung Kai Properties
Typology
Sports Architecture
The Masterplan La Paz is a comprehensive urban regeneration proposal designed by CCA | Bernardo Quinzaños for the city of La Paz, Baja California Sur.
Project name
Masterplan & Conjunto Deportivo La Paz (Masterplan & Sports Complex La Paz)
Architecture firm
CCA | Bernardo Quinzaños
Location
La Paz, Baja California Sur, Mexico
Photography
Jaime Navarro
Principal architect
Bernardo Quinzaños
Design team
Santiago Vélez, Begoña Manzano, Andrés Suárez, Carlos Molina, Cristian Nieves, Miguel Izaguirre, Sara de la Cabada, André Torres, Abigaíl Zavaleta, Víctor Zúñiga, Pablo Ruiz, Scarlett Díaz
Construction
HABA, Alan Haro
Client
SEDATU, Municipio de La Paz
Typology
Public Space › Sports, Cultural
In Mennecy (France), Atelier Aconcept delivered the Nikola Karabatic Sports Complex in 2024 for the Communauté de Communes du Val d’Essonne, the project owner. The result is a striking, golden, levitating volume.
Project name
Nikola Karabatic Sports Complex
Architecture firm
Atelier Aconcept
Collaborators
• Sustainability: Effinergie+ & Eco-Design
Structural engineer
Gaïa, Ligot
Environmental & MEP
(Mechanical & Electrical Engineering), Cardonnel (Sustainability & HQE), Artacoustique (Acoustics)
Client
Communauté de Communes du Val d'Essonne
The Parque de la Paz "Carlos El Pescadito Ruiz" is an urban space for sports, recreational and cultural uses located in the south of Guatemala City and serves the population of zone 21. The philosophy of the project is based on the conceptual representation of the Mayan culture, integrated into contemporary architecture and society.
Project name
Parque de la Paz “Carlos El Pescadito Ruiz”
Architecture firm
Luis Pedro Cifuentes
Location
Colonia Bellos Horizontes, zona 21, Guatemala City, Guatemala
Photography
Alejandro de León
Principal architect
Luis Pedro Cifuentes
Design team
Luis Pedro Cifuentes
Collaborators
Henry Barascout, Vivian Wilchez, Ana Isabel Barquín, Andrea Aguilera, Marlen Payés, América López, Kevin García, Ramón Archila, María José Figueroa, Ministerio de Cultura y Deportes (planning)
Built area
14,670 m² / 157,906.57 ft²
Site area
15,612.82 m² / 168,055.00 ft²
Structural engineer
César Paiz
Environmental & MEP
Water systems Engineer: Manuel Ávila. Electrical Engineer: Erick Morales
Construction
Ministerio de Cultura y Deportes
Supervision
Ministerio de Cultura y Deportes
Client
Ministerio de Cultura y Deportes
Typology
Sports Architecture, Leisure Architecture, Cultural Architecture
Commissioned by the Nansha District Bureau of Culture & Sports following the 2023 international design competition, the centre has been designed by Zaha Hadid Architects in collaboration with the Guangdong Architectural Design & Research Institute.
Project name
Greater Bay Area Sports Centre
Architecture firm
Zaha Hadid Architects (ZHA)
Principal architect
Patrik Schumacher
Design team
Teodor Andonov, Shajay Bhooshan, Taizhong Chen, Heba Eiz,Vegard Elseth, Matthew Gabe, Sonia Magdziarz, Ling Mao, Keerti Manney, Xin Swift, Ke Yang, Chris Whiteside, Svenja Siever, Tul Srisompun
Collaborators
Guangzhou Architectural Design & Research Institute (GDAD), China Southwest Architectural Design and Research Institute (CSWADI)
Structural engineer
GDAD, CSWADI
Environmental & MEP
GDAD, CSWADI
Lighting
Lichtvision Design & Tsinghua Urban Planning and Design Institute (THUPDI)
Construction
China Construction Eighth Engineering Division & China Construction Third Engineering Division Façade Engineering: RFR(Rice Francis Ritchie sarl) Engineers, GDAD, CSWADI
Supervision
Guangzhou Runhe Consulting Co., Ltd., Guangzhou Pearl River Supervision and Consulting Group, Guangzhou Construction Engineering Supervision Co.
Status
Under Construction
Typology
Sports Architecture
The new Winkelsteeg sports and residential complex, located near Goffertpark and Goffert station, is designed to connect the vibrant energy of Nijmegen with the tranquility of nature in nearby Goffertpark. Its excellent location makes the complex highly accessible.
Project name
Sports and Residential Complex
Architecture firm
Burgland Bouw, Hellebrekers, Slangen+Koenis Architects, Orange Architects, Felixx Landscape Architects
Location
Winkelsteeg, Nijmegen, Netherlands
Built area
40,000 m² (sports center) + 20,000 m² (housing and commercial)
Client
Municipality of Nijmegen
Typology
Sports Center › Sports Hall, Swimming Pool, Hospitality, (Public) Parking, Landscape, Residential Development (Vision), Commercial Spaces (Vision)
As a trendy destination for Generation Z designed by Fun Connection, with functional sports aesthetics as the theme, it has integrated multi-functionality into the overall space design, creating an innovative and leading scene for indoor sports.
Project name
XBOX Family Sports Center
Architecture firm
Fun Connection
Principal architect
Zhang Yaotian
Design team
Zhu Qian, Wang Yingfei, Qin Zihan, Wang Keyi
Collaborators
XBOX Brand Management Company: Hangzhou Ningnuo Investment Management Co., Ltd. Main Products Creation Team: Pang Zhedong, Zheng Ying
India as a developing country, is progressing at a significant pace. One of the primary indicators of development in any nation is its education quotient. Our education system is evolving in parallel to other markers such as finance and healthcare nation, and we have begun to prioritize forms of education.
Project name
National Institute of Water Sports, Goa
Architecture firm
MOFA Studio
Location
Panjim, Goa, India
Photography
Vinay Panjwani
Principal architect
Manish Gulati
Interior design
MOFA Studio (in-house)
Landscape
MOFA Studio (in-house)
Civil engineer
Ramjidas Construction Pvt Ltd
Structural engineer
DELF Consulting Engineers
Environmental & MEP
Engineering Consultancy & management Service, Aditya Environmental Services Pvt. Ltd.
Lighting
Uri Design Studio
Construction
Ramjidas Construction Pvt Ltd
Material
• Materials: Wallcovering / Cladding - Steel Grey Granite, Zincalume Sheets from TATA Bluescope Lysaght - Construction Materials: Tubular sections from TATA Structura, concrete from - Lighting: Philips - Sanitaryware: JAGUAR - Facade Systems: Semi Unitized glazing developed in house using Jindal Aluminum sections and Low Emissivity Glass from Saint Gobain - Windows: Semi Unitized glazing developed in house using Jindal Aluminum sections and Low Emissivity Glass from Saint Gobain - Furniture: Bon Ton - Flooring: Terrazzo flooring using local stones - Paint: Asian Paints
Client
Indian institute of tourism and travel management (Ministry of Tourism, Govt. of India)
Typology
Education Institution

