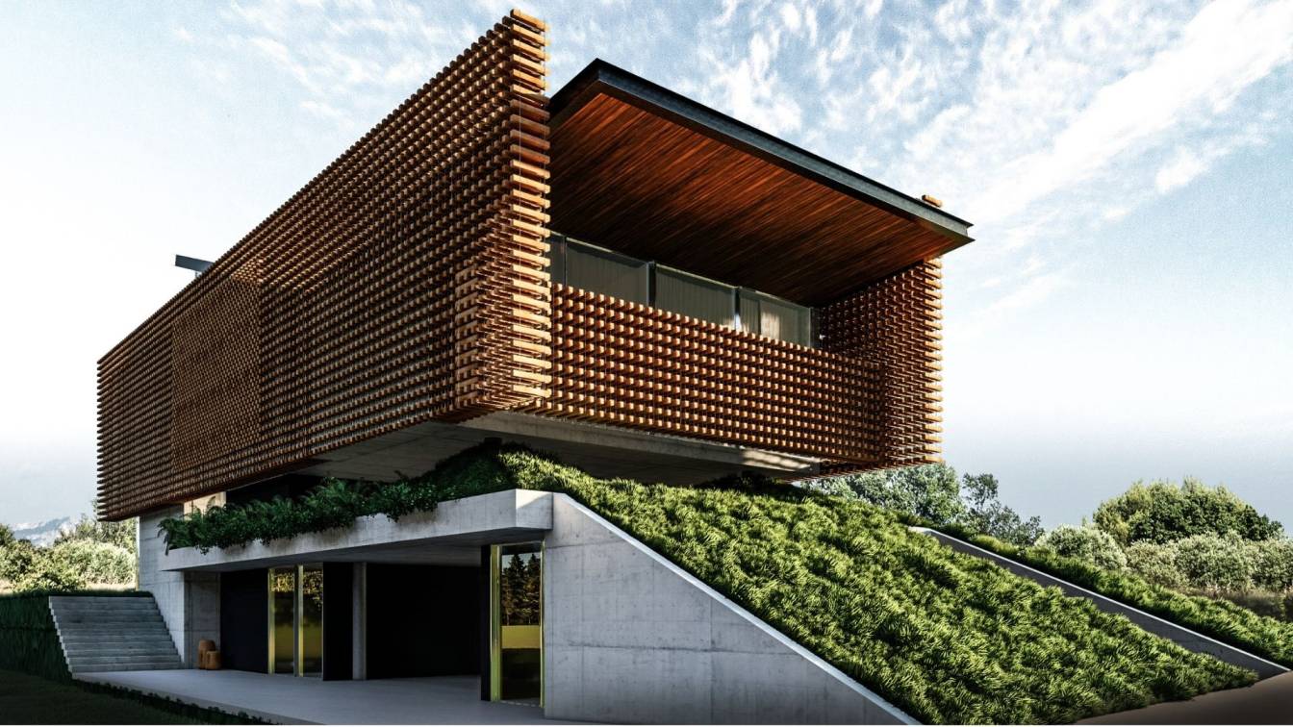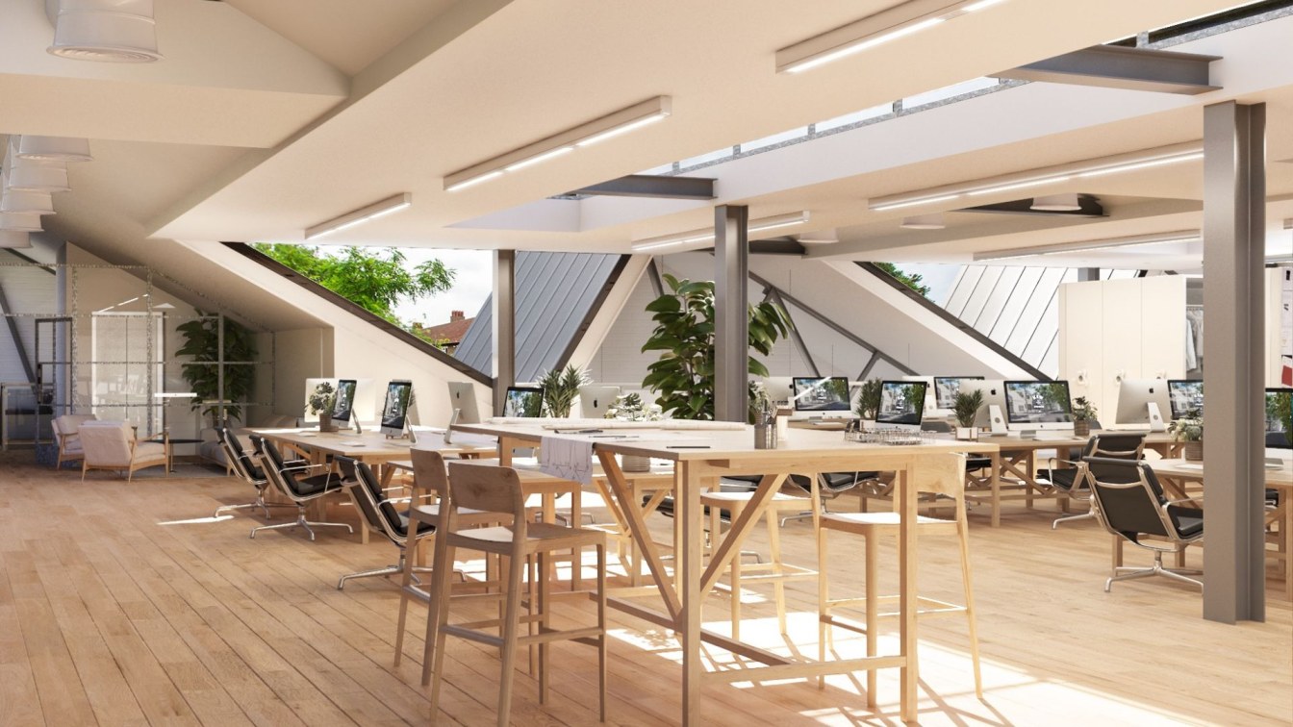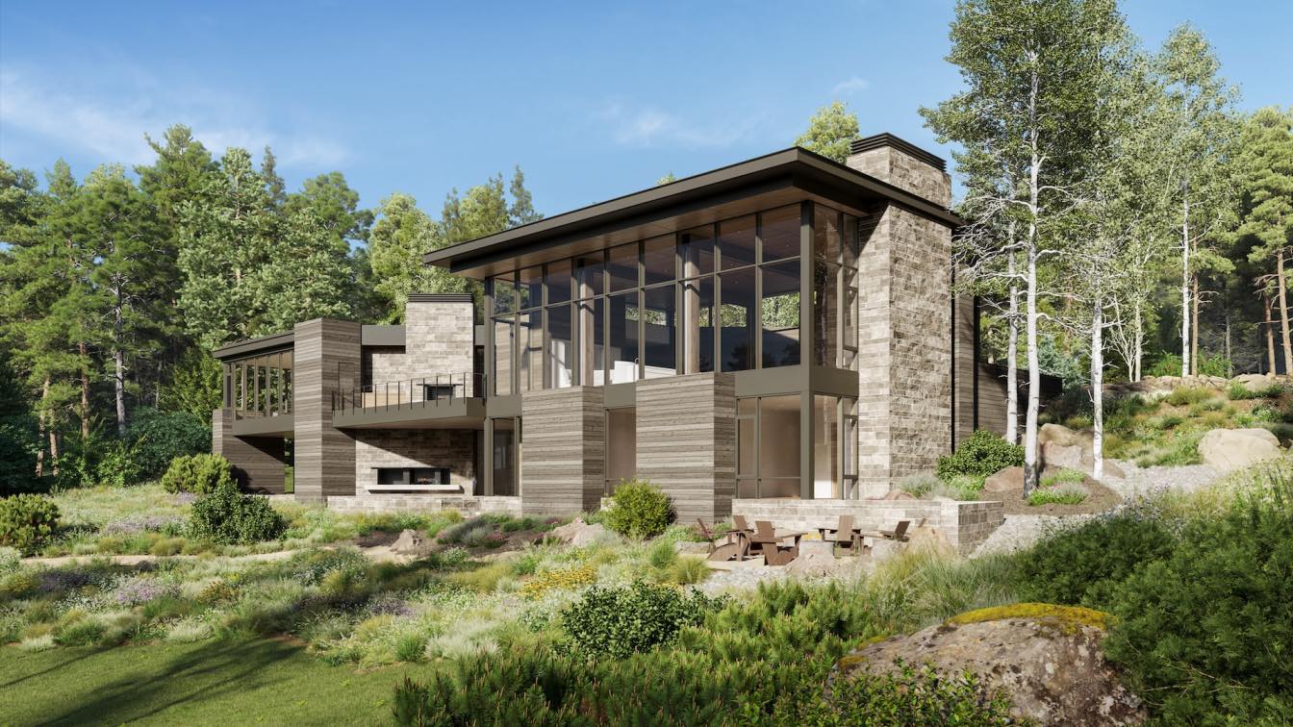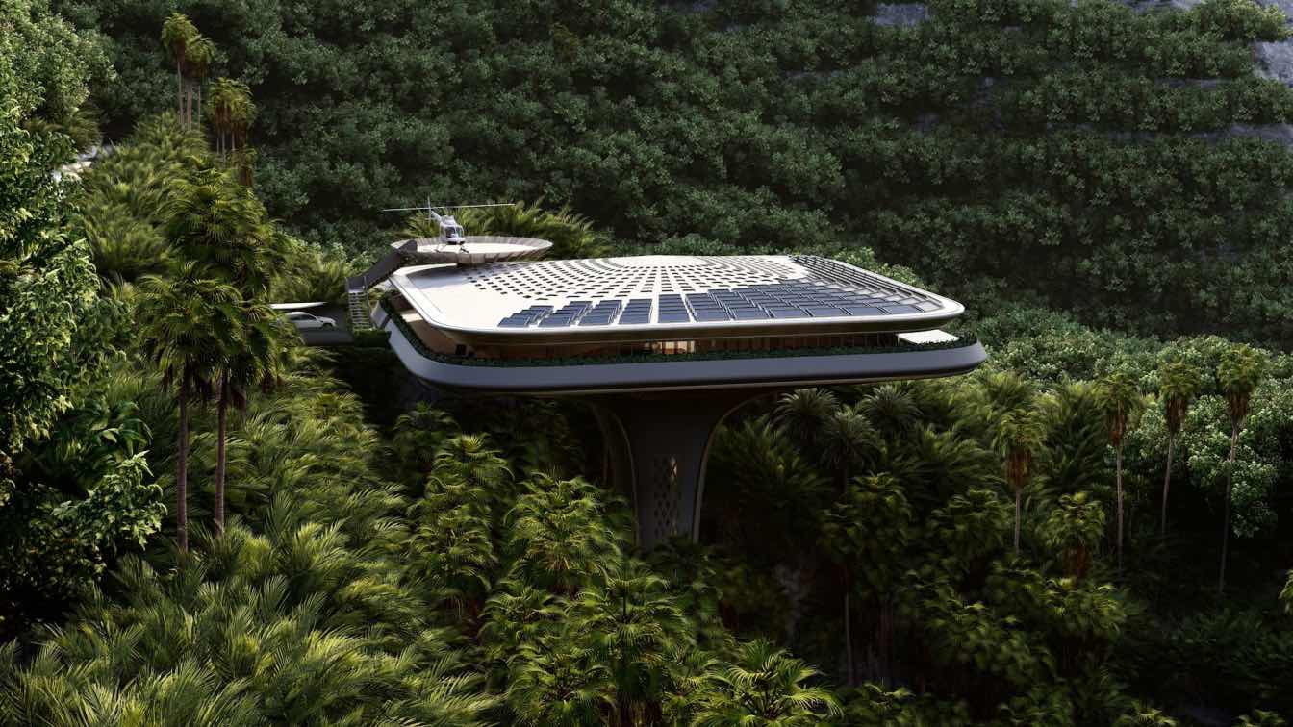Tetro Arquitetura: The Aerada house is in a boiling hot place. Its facades work like ceramic radiators, which on the one hand disperse heat and shade its interior, and on the other allow the breeze and light to enter. Something in between the open and the closed.
















