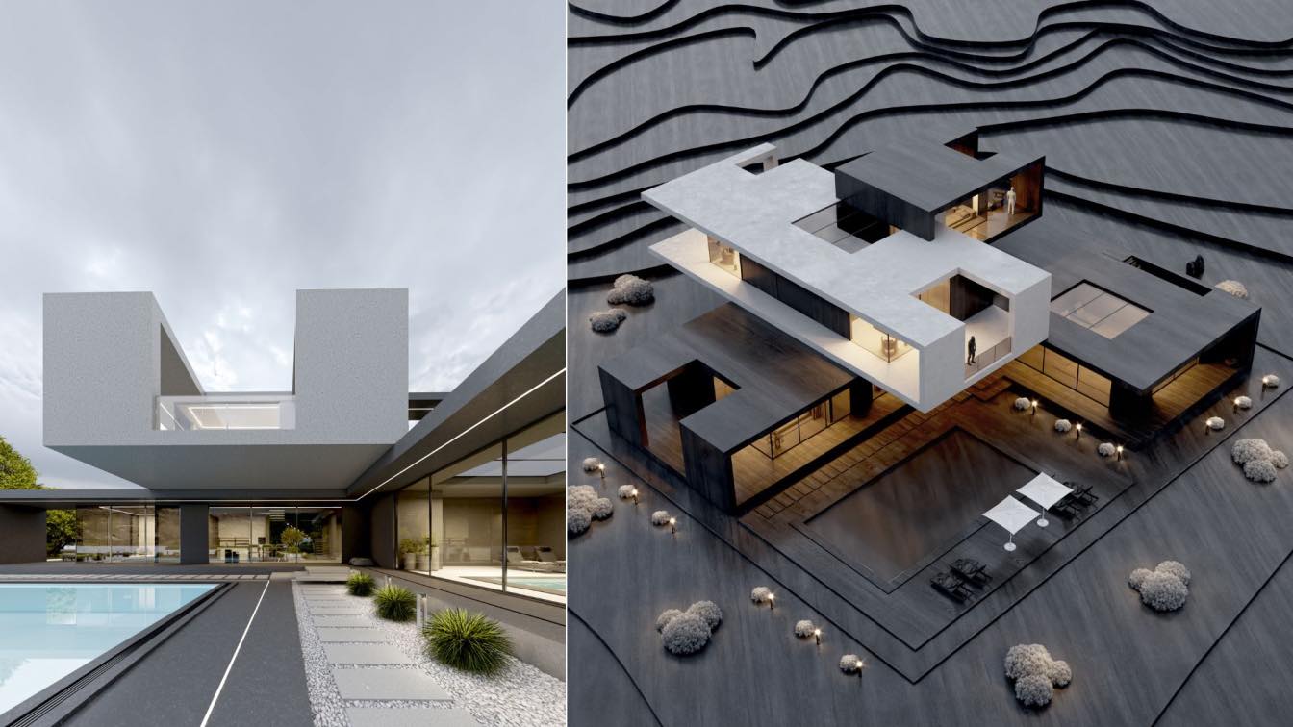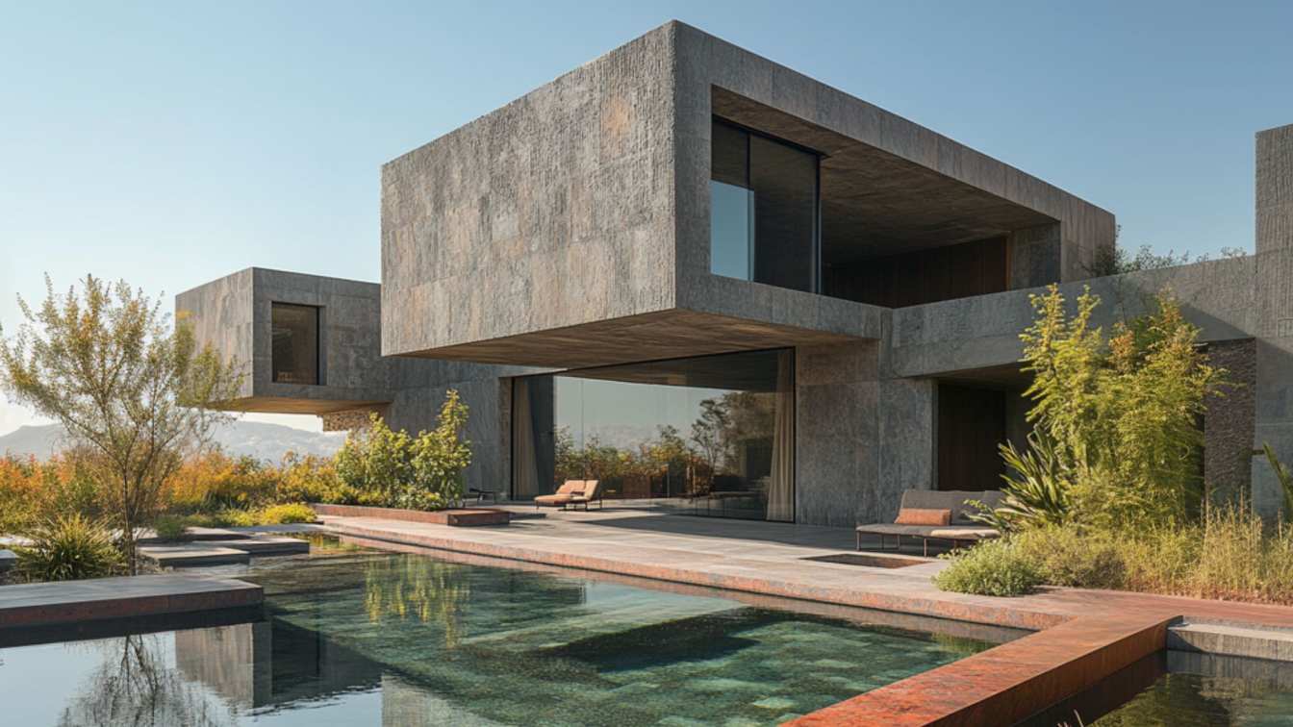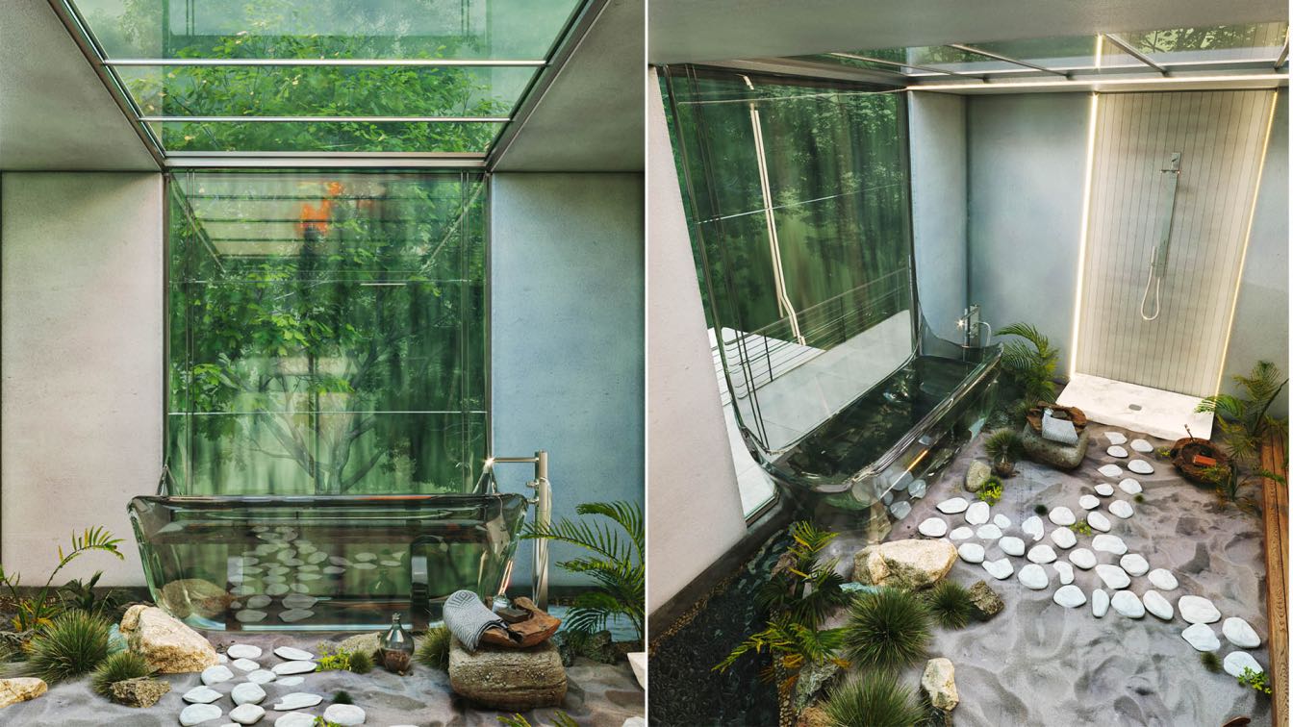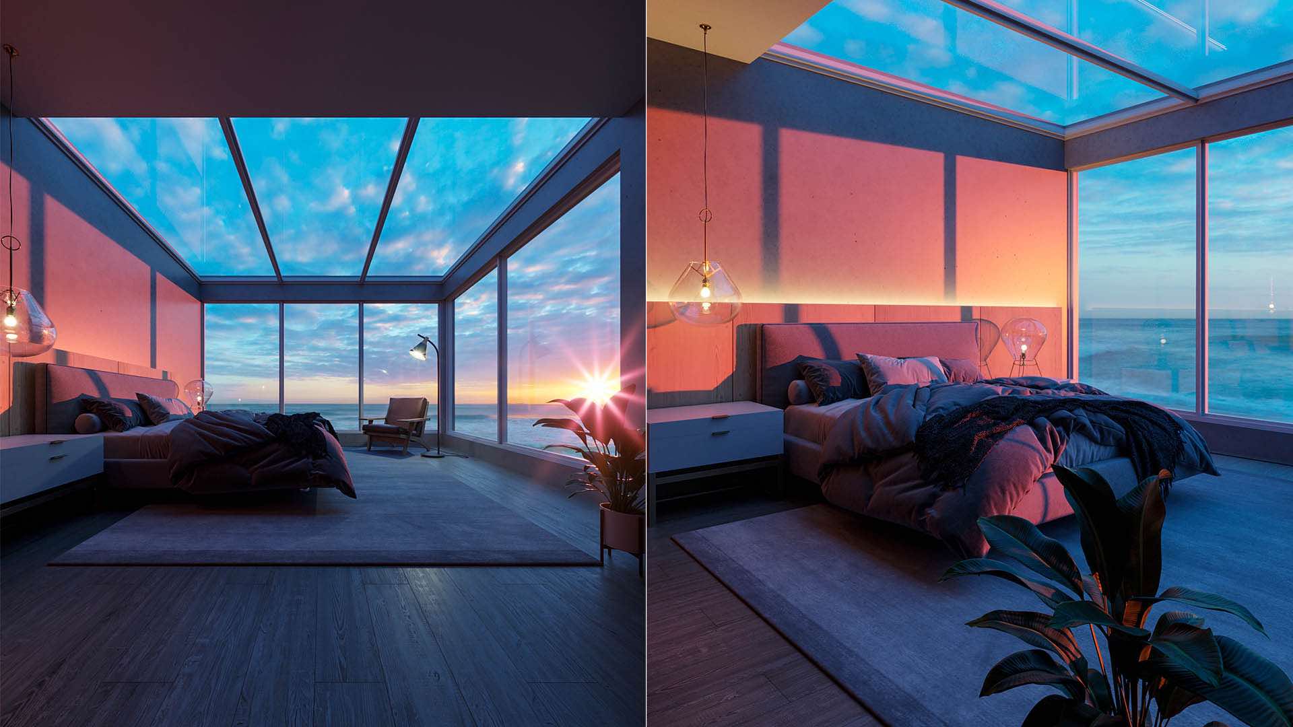Ufo Studio: Contemporary architecture the Sight Smart House (Vision Greenhouse Villa). Vision villa project is located in a rectangular site in Kordan, Karaj area and considering the client's needs, the villa consists of 3 main spaces on 3 floors.
The design process of the project after several studies and changing the initial form of the concept was divided into three spaces, the ground floor is the greenhouse - living room - kitchen - guest bedroom and services, the first floor has two master bedrooms and the second Mezzanine is the master's bedroom.
The main challenge of this project can be mentioned in the master bedroom on the second floor. The length of the console in this bedroom is 6 meters, which is connected by two columns. The material used in the project is white and gray microcement.




.jpg)
