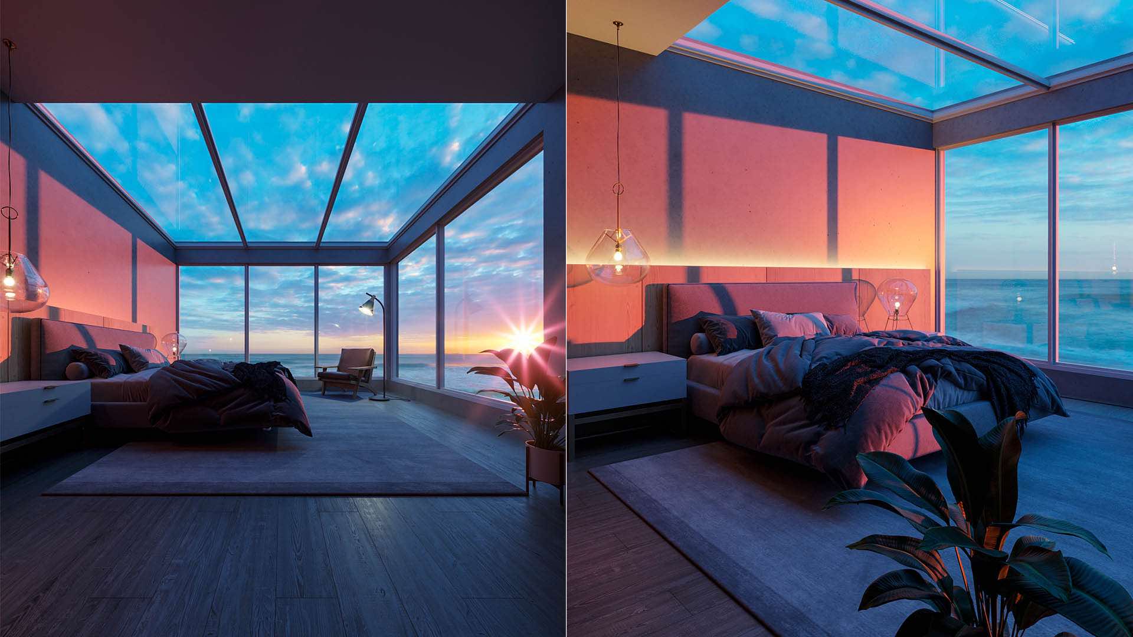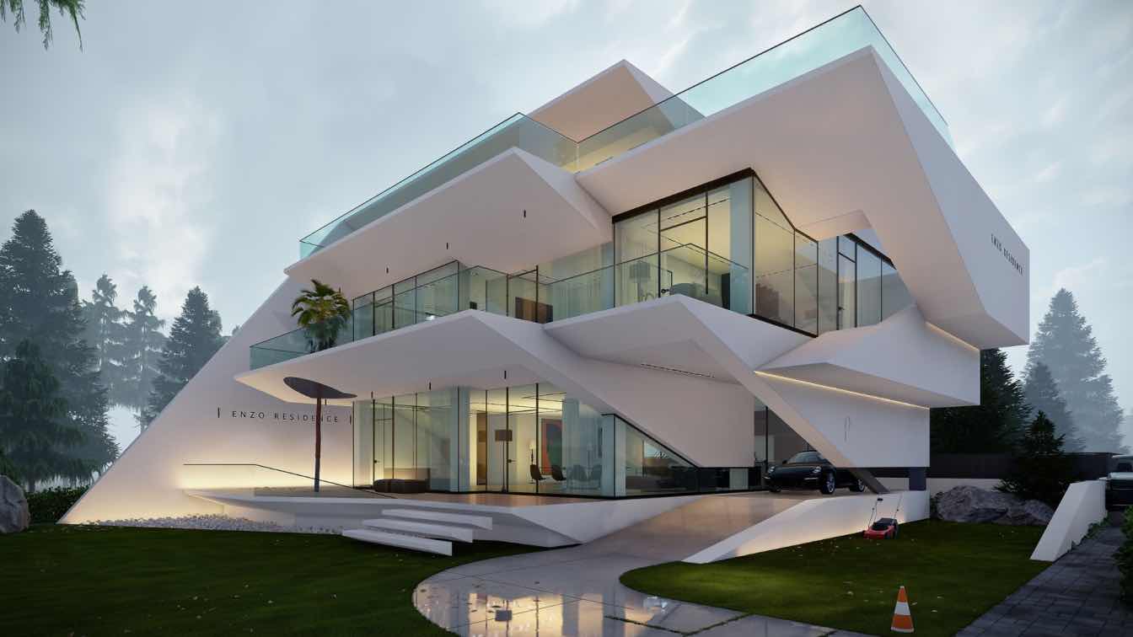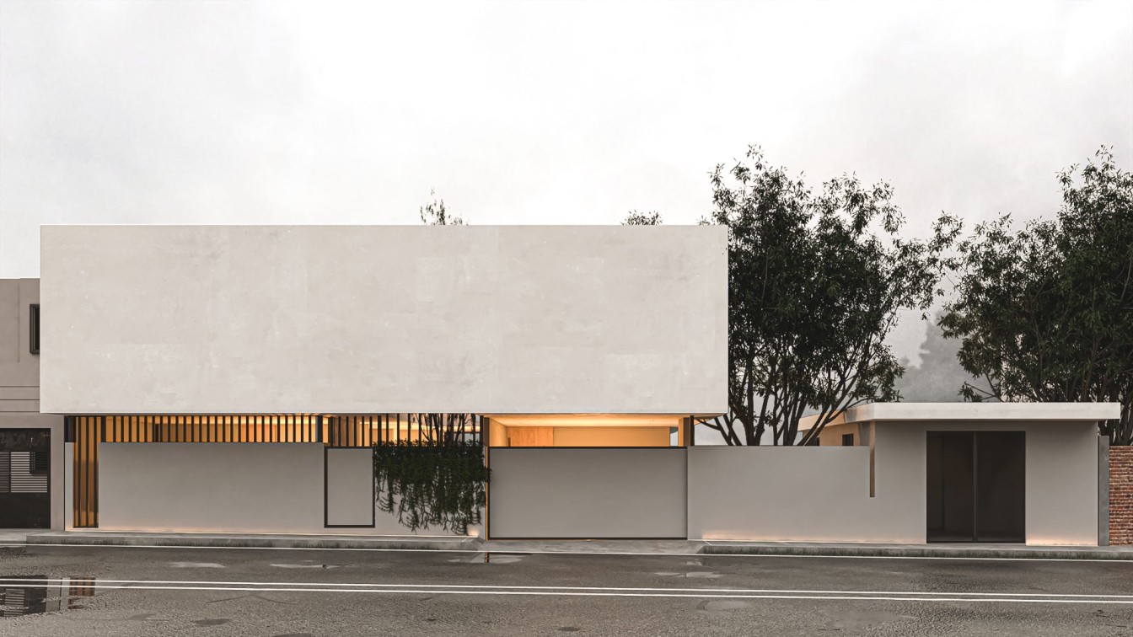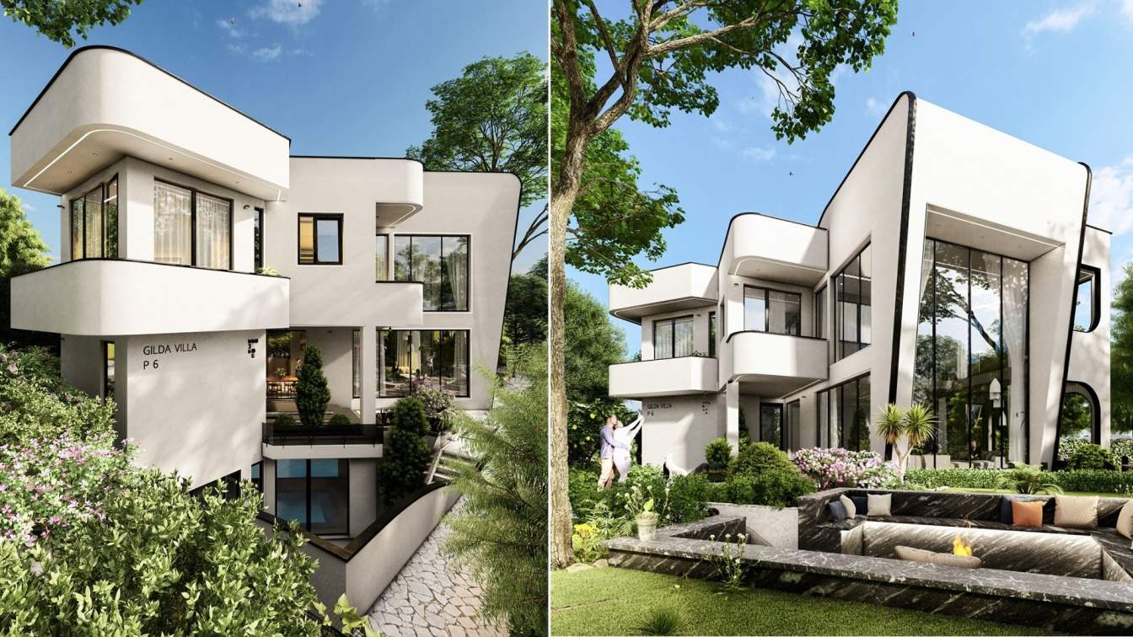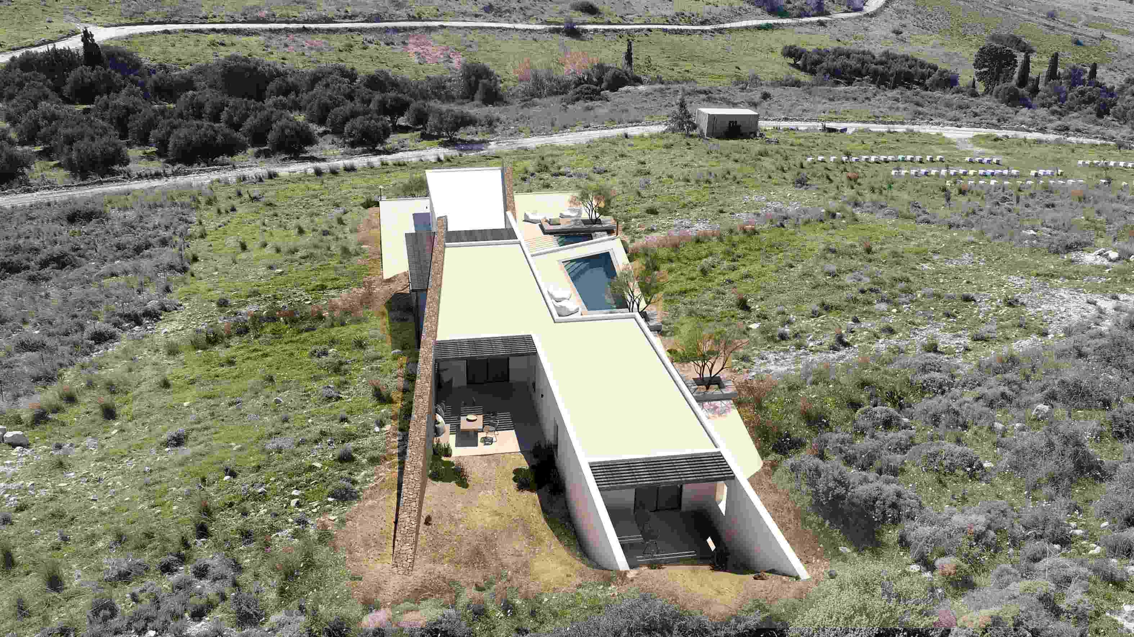Thomas Cravero: "The relationship between space and landscape is so fundamentally related to each other.
Their relationship is as important as that of the viewer and their geometry, the intention of this work is to frame the landscape, to attract it to the interior and turn it into an architectural landscape."
 image © Thomas Cravero
image © Thomas Cravero
 image © Thomas Cravero
image © Thomas Cravero
 image © Thomas Cravero
image © Thomas Cravero
 image © Thomas Cravero
image © Thomas Cravero
 image © Thomas Cravero
image © Thomas Cravero
Connects with the Thomas Cravero

