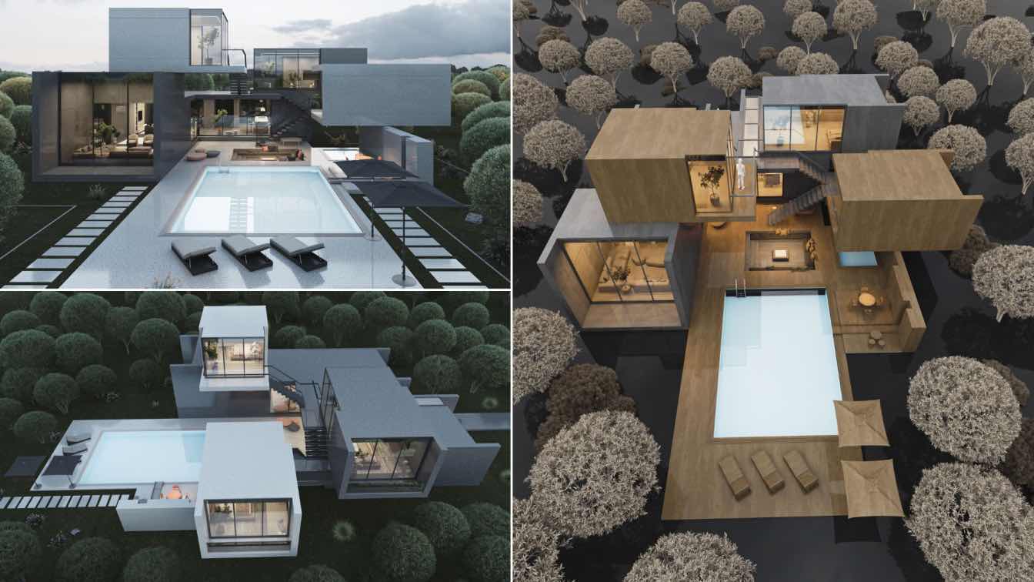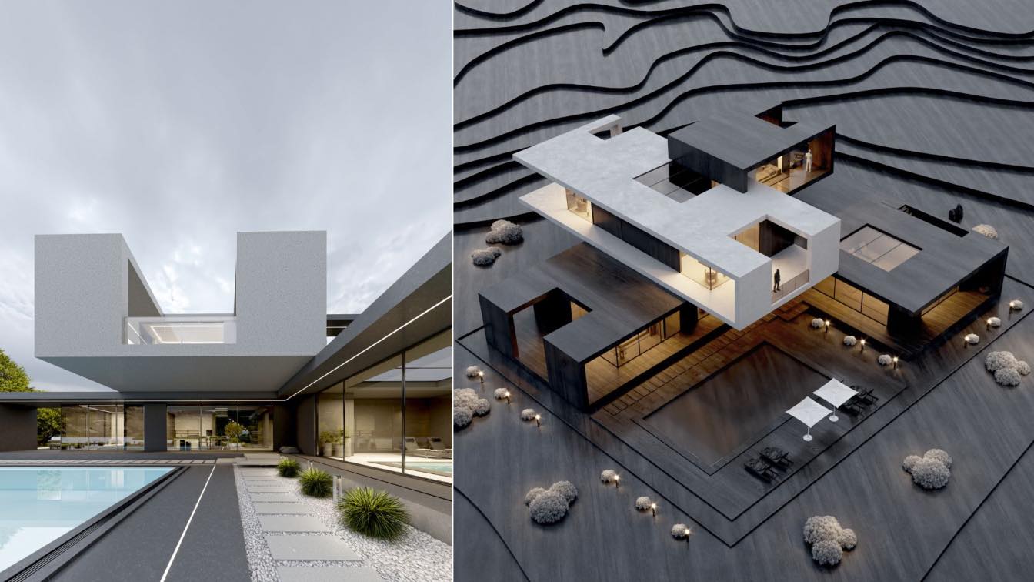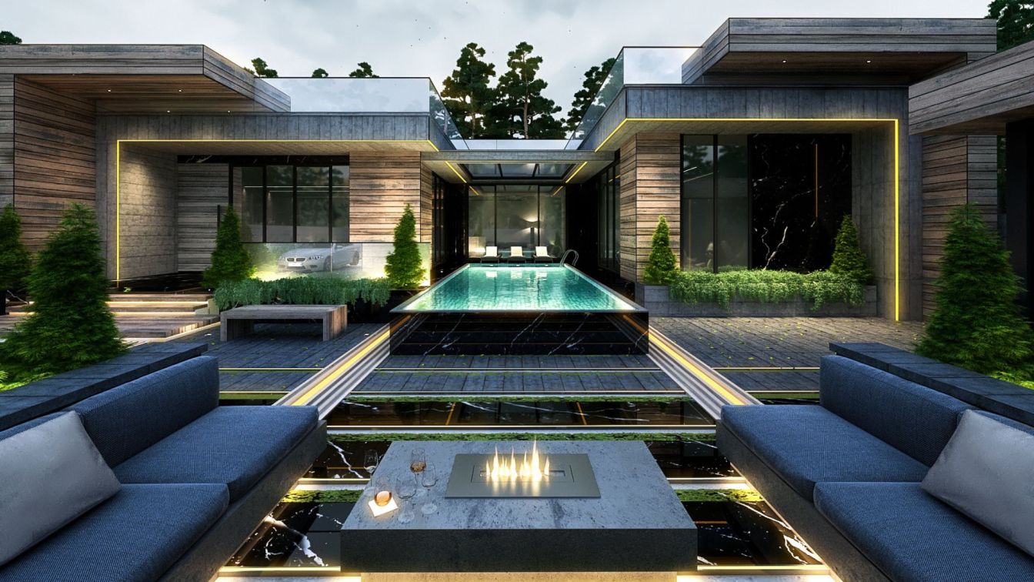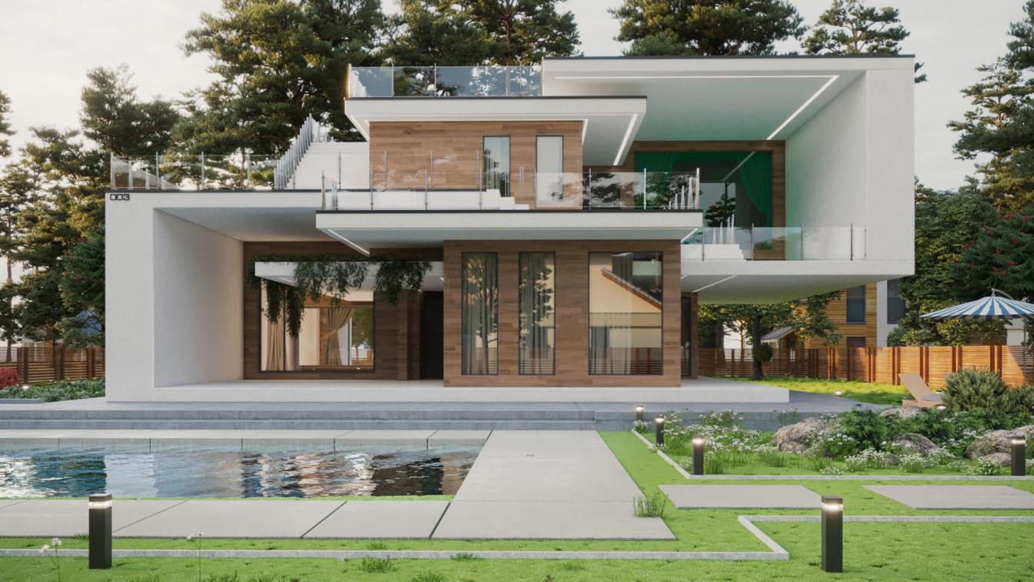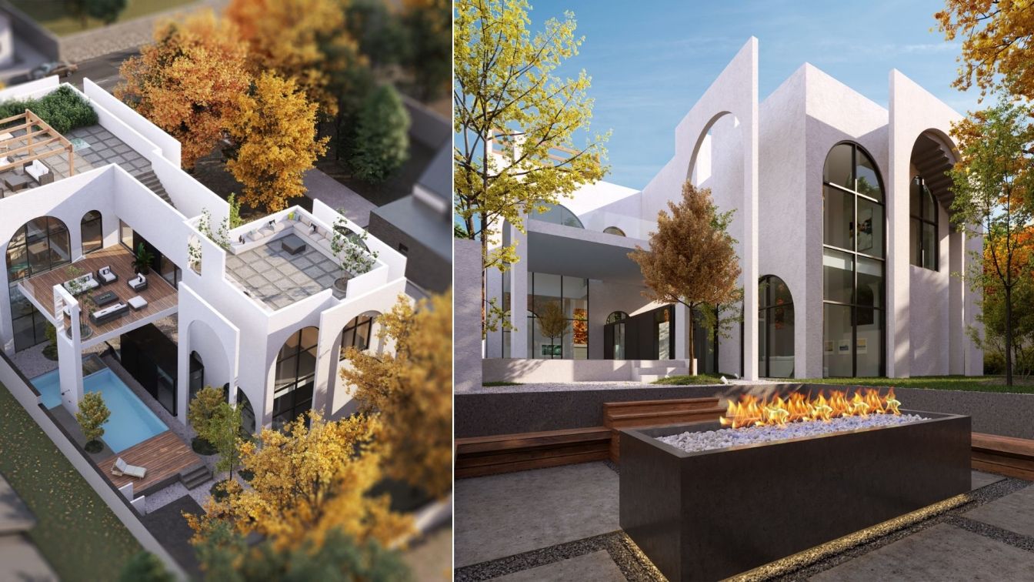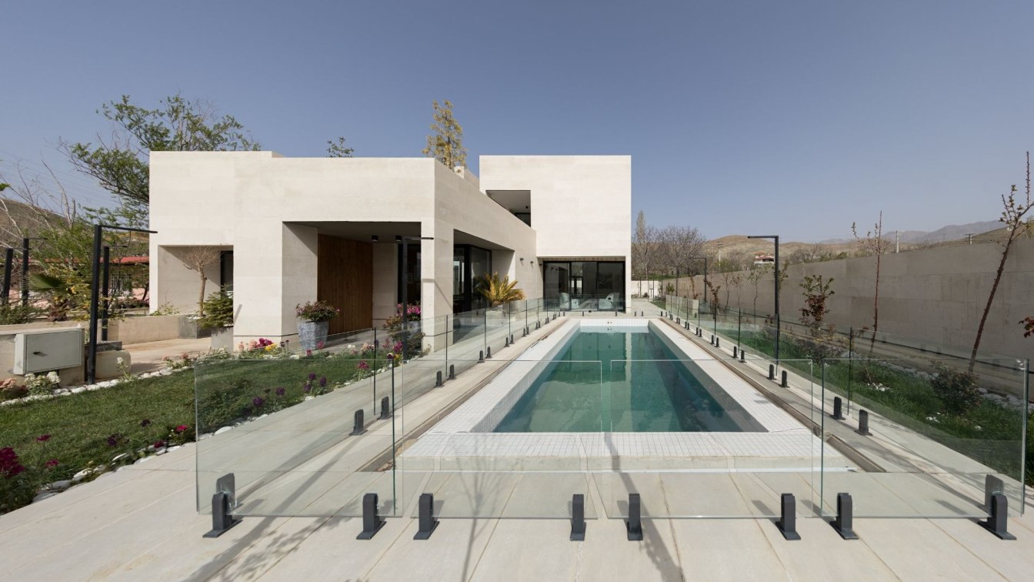The project site is located in Karaj city in Kurdan region. The main body of the project consists of 3 floors. The ground floor is the main space, the second half of the floor is the office space and the third half of the master bedroom.
Project name
In Between Villa
Architecture firm
UFO Studio
Location
Kordan, Karaj, Iran
Tools used
Autodesk 3ds Max, V-ray, Adobe Photoshop
Principal architect
Bahman Behzadi
Visualization
Bahman Behzadi
Typology
Residential › House
Contemporary architecture the Sight Smart House (Vision Greenhouse Villa). Vision villa project is located in a rectangular site in Kordan, Karaj area and considering the client's needs, the villa consists of 3 main spaces on 3 floors.
Architecture firm
UFO Studio
Location
Kordan, Karaj, Iran
Tools used
Autodesk 3ds Max, V-ray, Adobe Photoshop
Principal architect
Bahman Behzadi
Typology
Residential › House
This is a house in the green lands of Kordan, Tehran, Iran. The client wanted and one store house, but in the feeling that it's not just a small house with a shallow look! We tried to make it as mysterious and deep as possible. So we used several forms in the corners and a long pool in the middle of the house.
Architecture firm
Zahra Saadat Ara, Amin Moazzen
Tools used
Autodesk 3ds Max, V-ray, Adobe Photoshop
Principal architect
Amin Moazzen
Collaborators
Zahra Saadat Ara, Amin Moazzen
Visualization
Amin Moazzen
Typology
Residential › House
In the design of Villa No. 003, to reduce long-term costs and reduce the continuous dependence on traditional energy sources, and to improve the efficiency of human performance in economic terms, to protect and restore natural resources, and to reduce energy consumption and waste in terms of the environment, we decided to We used the following solu...
Project name
Villa No. 003
Architecture firm
Sajad Motamedi
Location
Kordan, Tehran, Iran
Tools used
Autodesk 3ds Max, Corona Renderer, Adobe Photoshop
Visualization
Sajad Motamedi
Typology
Residential › House
The Gara project started with the intention of making the client's opinion implemented, while considering minimal tendencies and modern life needs. creating a private space suitable for temporary residence and the one which satisfies the agent's need for Flaneur experience in a miscellaneous space but not so vast.
Architecture firm
4 Architecture Studio
Location
Kordan, Karaj, Iran
Principal architect
Mohammad Sadegh Afshar Taheri, Mohammad Yousef Salehi
Design team
Samin Heidari
Collaborators
Graphic: Sadaf Azizi, Mahya Amouei
Visualization
Mohamadjavad Kasaei
Typology
Residential › House
Eye Contact with a Poplar, this project is located in Kordan, Karaj in an area of 900 Sq.m and it is being used by a family as a leisure villa.
The first step in designing this project after site analysis was to plant a poplar tree approximately at the middle of the area and then placing windows around it in order to be able to look at it, Then co...
Project name
Kaboodeh Villa
Architecture firm
Special Space Studio
Location
Aghasht, Kordan, Karaj, Iran
Photography
Mohammad Hasan Ettefagh
Principal architect
Mojtaba Tasallot
Design team
Mahyar Tasallot, Nastran Hasani, Keivan Sadeghi, Hossein Namazi
Collaborators
Mehdi Lachini, Ahmad Mirjalalian, Parinaz Haghdoust, Bahareh Pezeshki, Mahshid Darabi
Structural engineer
Ebrahim Taheri
Supervision
Mojtaba Tasallot
Tools used
Autodesk 3ds Max, Corona Renderer, AutoCAD
Construction
Mohammad Tasallot, Soroush Ameri, Omid Deilami, Mehrdad Aghel Nezhad
Typology
Residential › House

