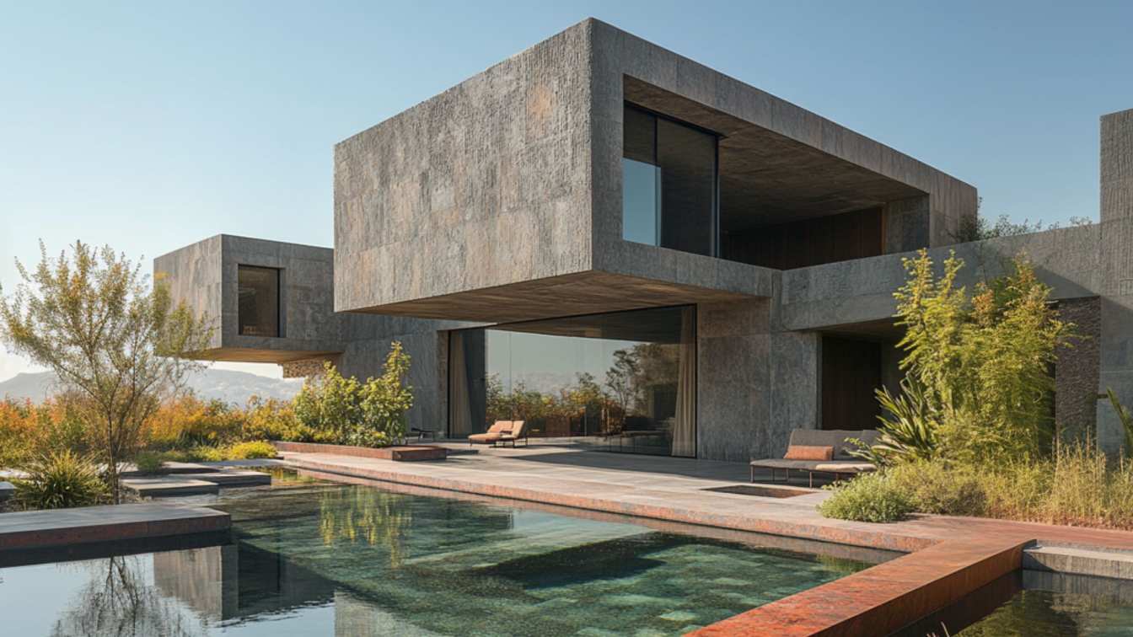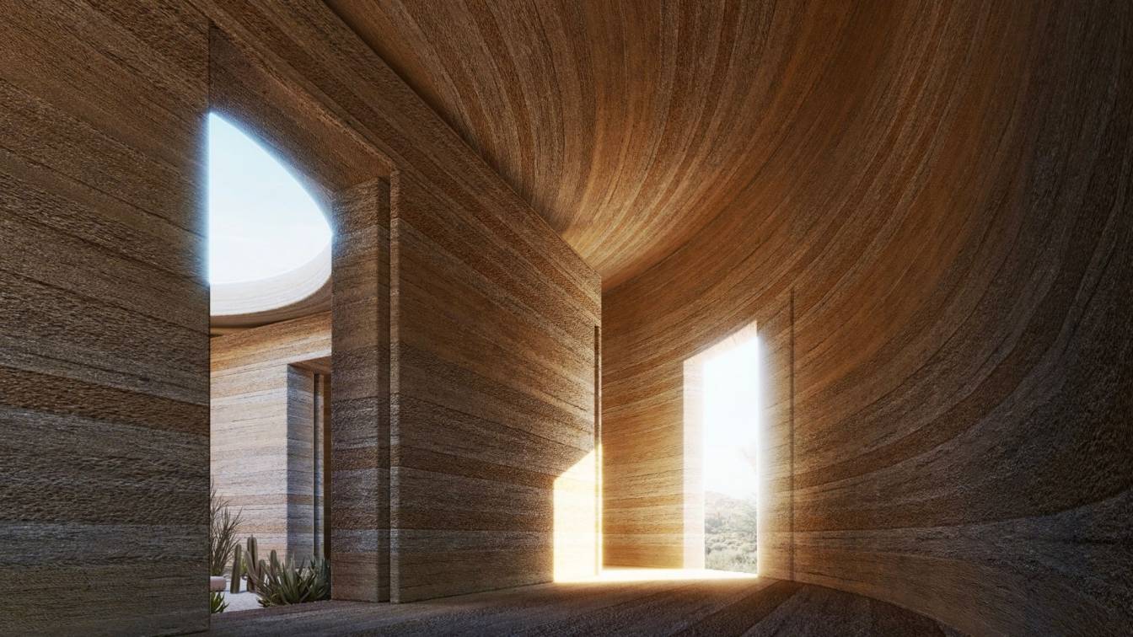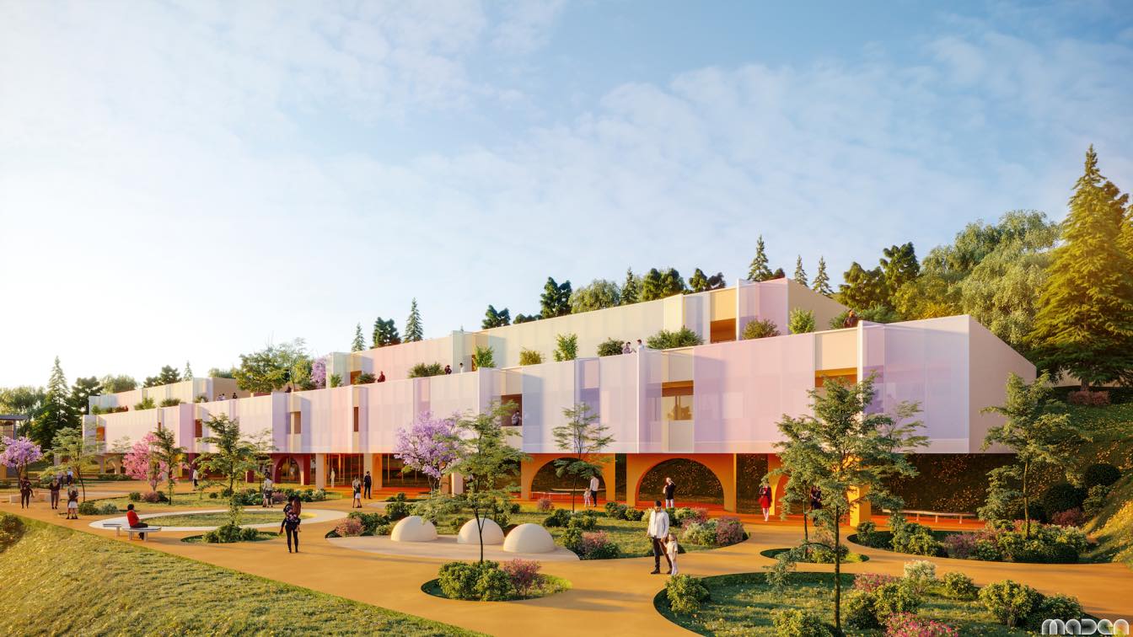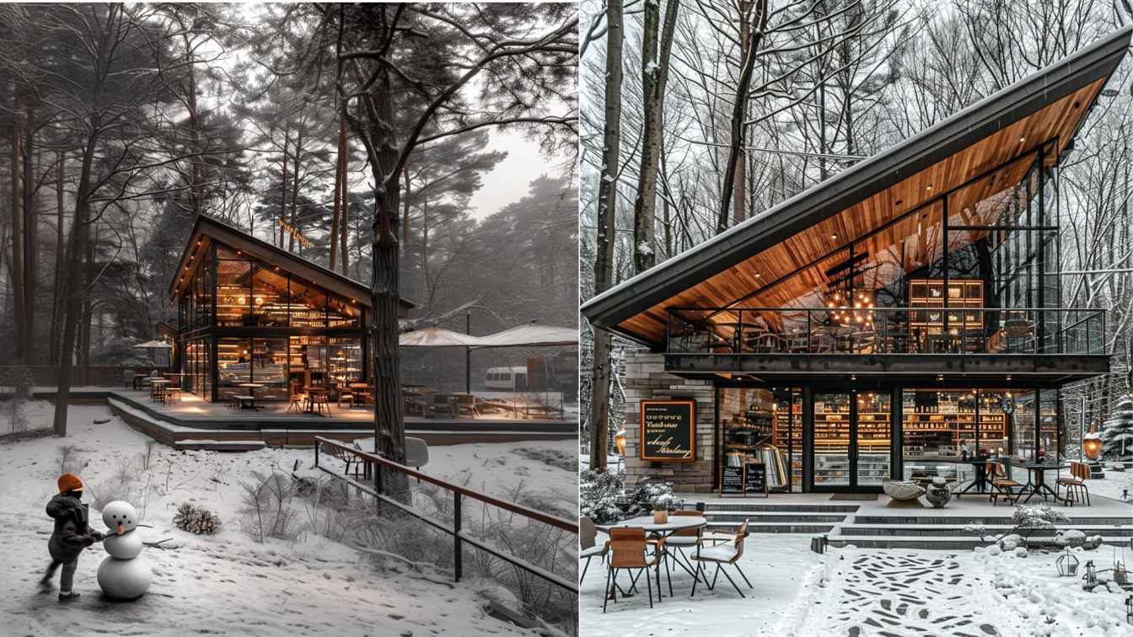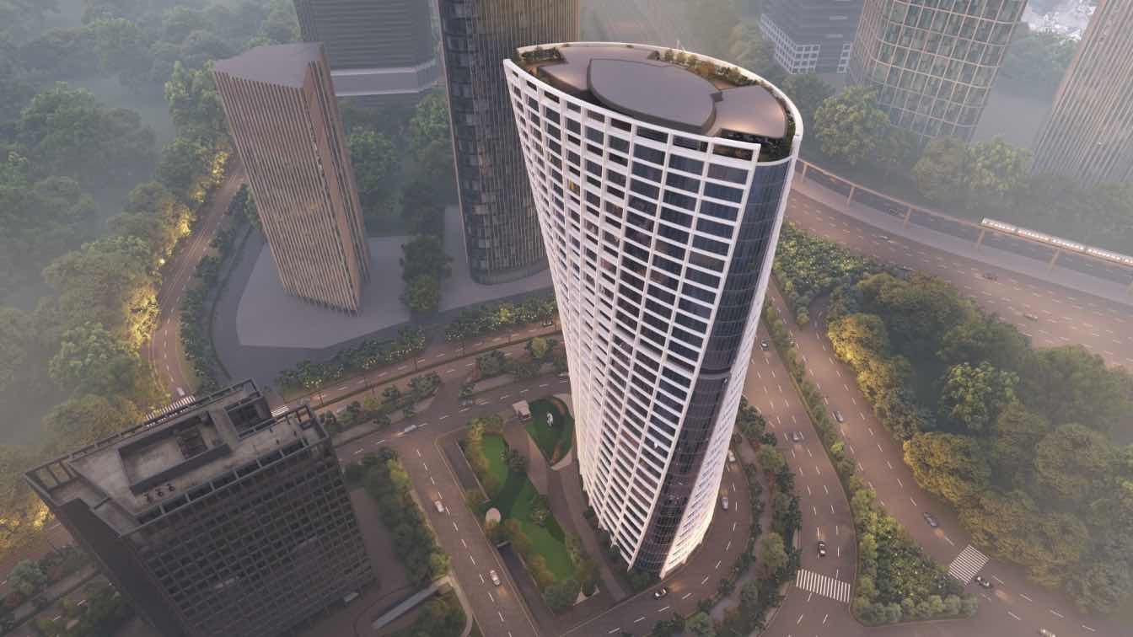Green Clay Architecture: A villa that embodies the essence of modern minimalism, where every shape is a cube and every material serves a purpose. The striking contrast between the gray and red stone exteriors gives the home a sleek yet warm appearance, blending perfectly with its natural surroundings. Shallow water pools add a sense of tranquility, reflecting the villa’s clean lines and the vast, clear sky above. Creeping plants soften the sharp edges of the architecture, creating a harmonious blend of nature and structure. Under the bright sun, this villa becomes a serene retreat where design meets relaxation. Minimalistic yet sophisticated, this space is the epitome of elegance, proving that simplicity can be just as stunning as complexity. Every element—whether it's the geometry, the materials, or the landscape—comes together to create a balanced, peaceful environment. This villa is not just a home; it’s a sanctuary where modern design thrives in harmony with nature.

















