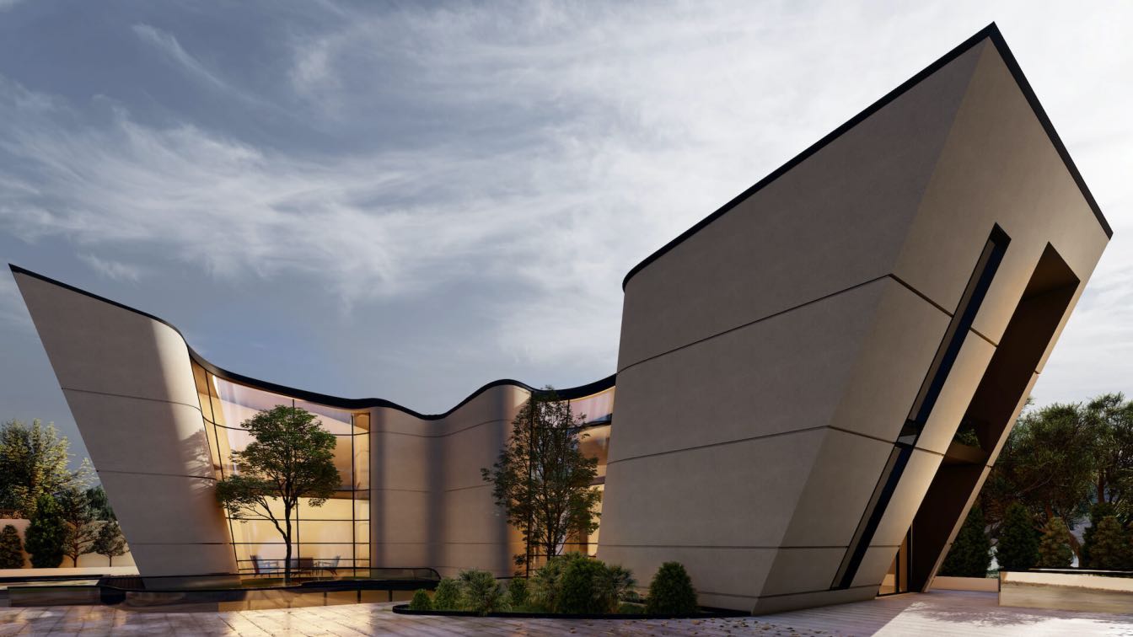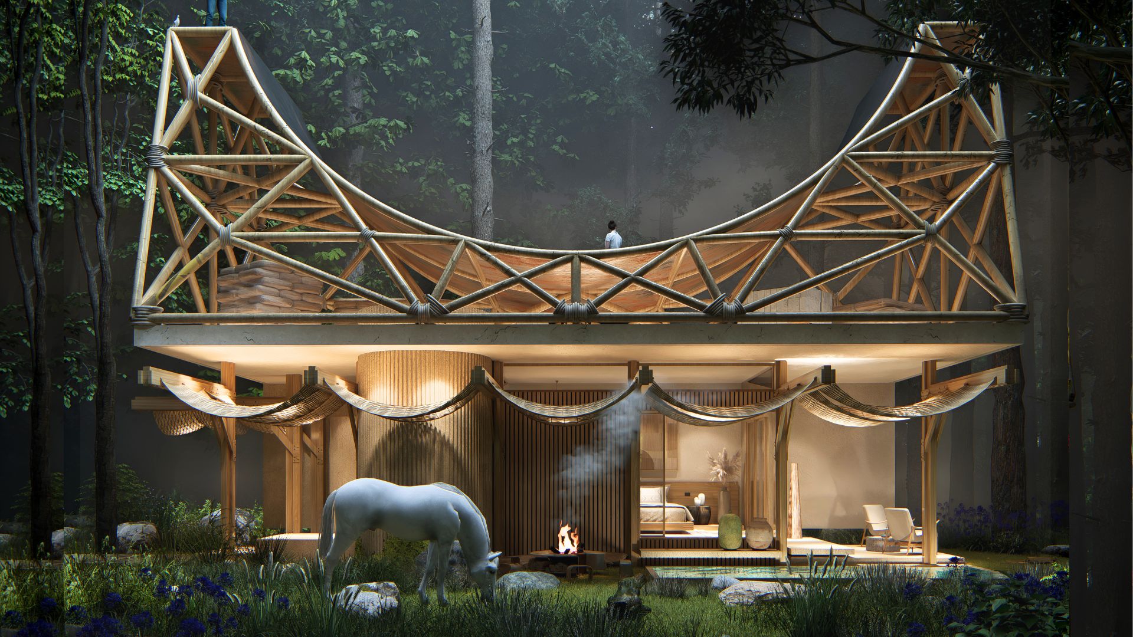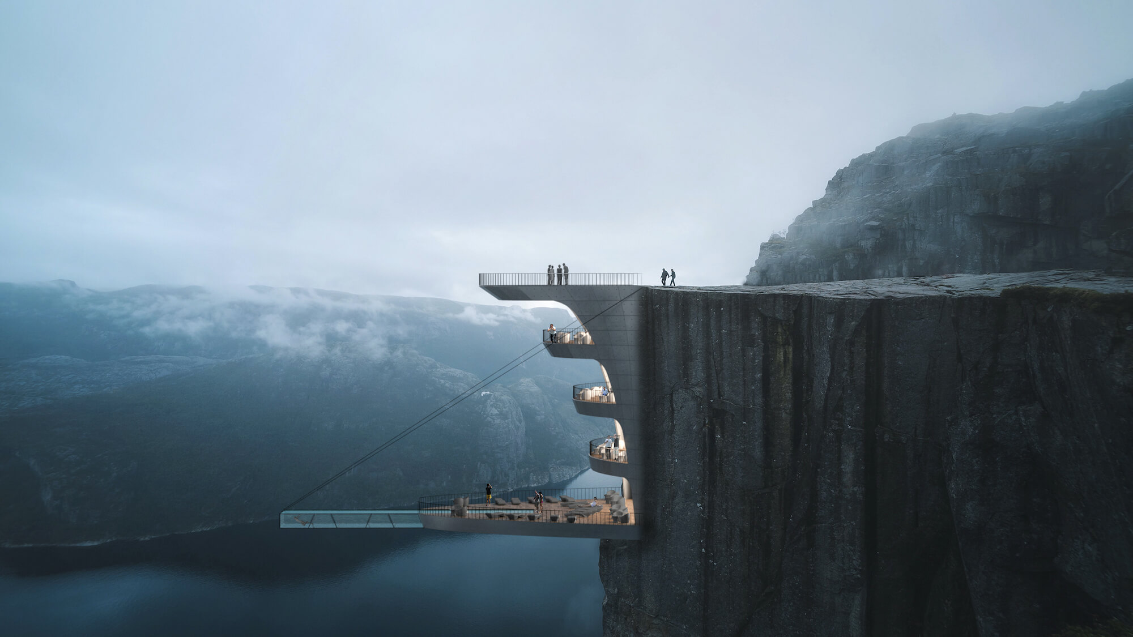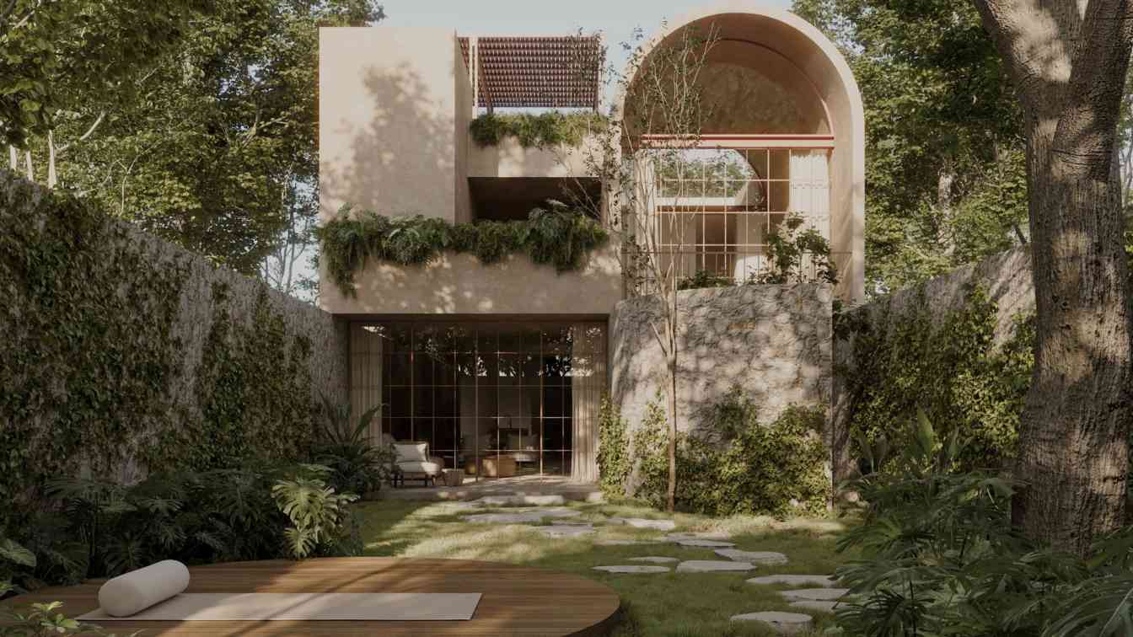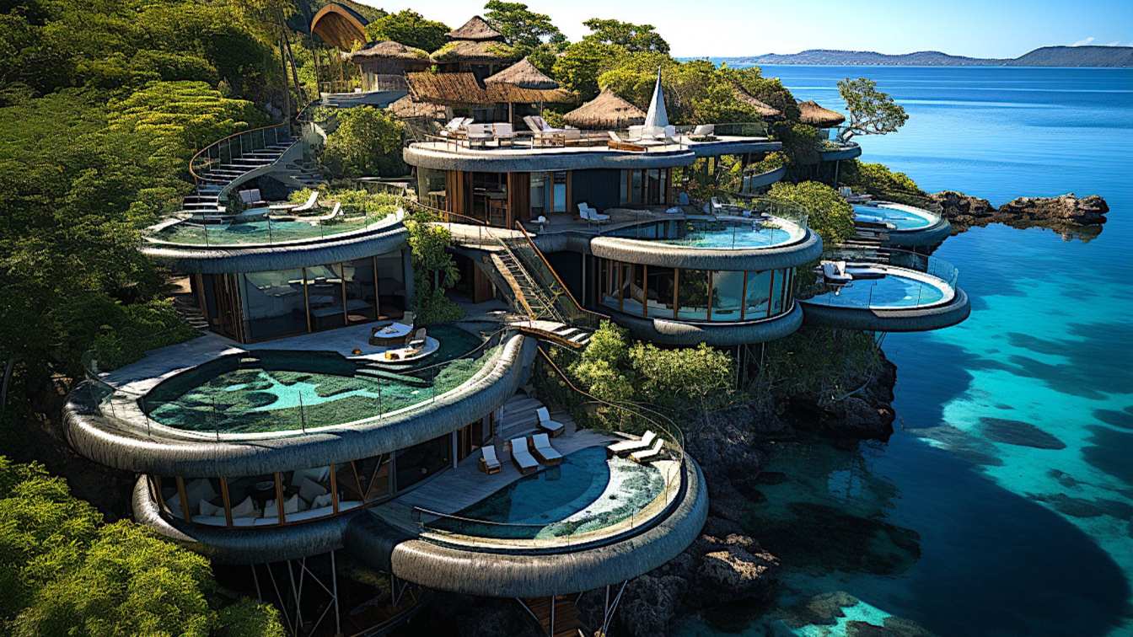Kalbod Studio: The project consists of 3 levels (2 levels on the ground and 1 level is underground) with an area about 500 square meters.
According to client requests, the design involves a suite for guest on the ground floor, 4 master bedrooms on the first floor, 2 pools (outside and inside the house) and a roof garden. The idea follows a contextual architecture that inspired by vernacular texture of minus area in order to preserve the two trees on the site.
 Render by Shaghayegh Nemati
Render by Shaghayegh Nemati
In order to illuminate the basement floor, a garden has been designed to integrate the connection between outside and inside the volume in addition to lighting.
In this project, we tried to emphasize the quality of the interior by creating an introverted form while creating privacy. A triangular piece on site plan, helped us to solve access between the landscape and building well. Although this form helped us in many cases, it has caused the challenge of connecting between levels.
To emphasize the feeling of comfort and freedom in life, a unique curved line has been created.















Connect with the Kalbod Studio

